Idées déco de salles de bain avec WC suspendus et poutres apparentes
Trier par :
Budget
Trier par:Populaires du jour
41 - 60 sur 499 photos
1 sur 3
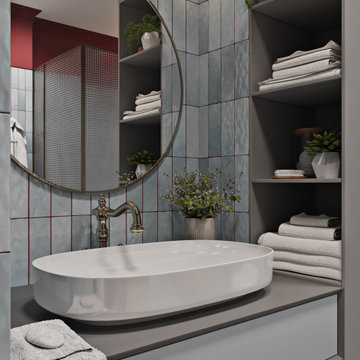
Мастер-санузел
Aménagement d'une salle d'eau éclectique de taille moyenne avec un placard avec porte à panneau surélevé, des portes de placard grises, un espace douche bain, WC suspendus, un carrelage multicolore, des carreaux de céramique, un mur rouge, un sol en carrelage de terre cuite, un lavabo posé, un plan de toilette en quartz modifié, un sol multicolore, une cabine de douche à porte battante, un plan de toilette gris, buanderie, meuble simple vasque, meuble-lavabo suspendu et poutres apparentes.
Aménagement d'une salle d'eau éclectique de taille moyenne avec un placard avec porte à panneau surélevé, des portes de placard grises, un espace douche bain, WC suspendus, un carrelage multicolore, des carreaux de céramique, un mur rouge, un sol en carrelage de terre cuite, un lavabo posé, un plan de toilette en quartz modifié, un sol multicolore, une cabine de douche à porte battante, un plan de toilette gris, buanderie, meuble simple vasque, meuble-lavabo suspendu et poutres apparentes.
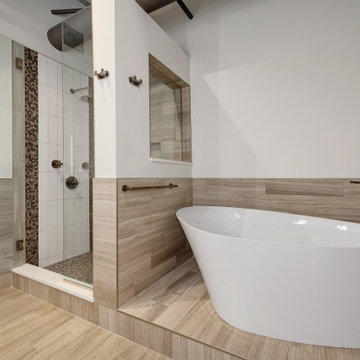
After pics of completed master bathroom remodel in West Loop, Chicago, IL. Walls are covered by 35-40% with a gray marble, installed horizontally with a staggered subway pattern. The bathtub is a Kohler free-standing oval shaped tub using a Kohler Composed Bathtub Filler in a Vibrant Titanium.
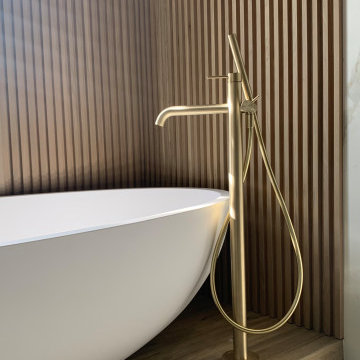
Bagno con travi a vista sbiancate
Pavimento e rivestimento in grandi lastre Laminam Calacatta Michelangelo
Rivestimento in legno di rovere con pannello a listelli realizzato su disegno.
Vasca da bagno a libera installazione di Agape Spoon XL
Mobile lavabo di Novello - your bathroom serie Quari con piano in Laminam Emperador
Rubinetteria Gessi Serie 316
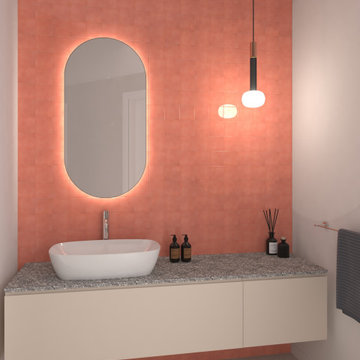
Bagno ospiti che ospiterà anche una zona lavanderia. Vista della parete dedicata al mobile lavabo
Idée de décoration pour une salle d'eau design de taille moyenne avec un placard à porte plane, des portes de placard blanches, une douche ouverte, WC suspendus, un carrelage rose, un mur blanc, un sol en carrelage de porcelaine, un lavabo intégré, un sol beige, aucune cabine, un plan de toilette gris, meuble simple vasque, meuble-lavabo suspendu et poutres apparentes.
Idée de décoration pour une salle d'eau design de taille moyenne avec un placard à porte plane, des portes de placard blanches, une douche ouverte, WC suspendus, un carrelage rose, un mur blanc, un sol en carrelage de porcelaine, un lavabo intégré, un sol beige, aucune cabine, un plan de toilette gris, meuble simple vasque, meuble-lavabo suspendu et poutres apparentes.
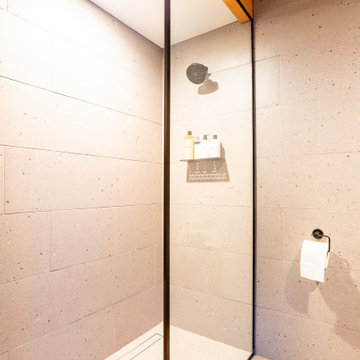
Simple shower with linear drain and monolithic tile selection for flooring and walls.
Aménagement d'une petite salle de bain principale industrielle avec une douche à l'italienne, WC suspendus, un carrelage gris, des carreaux de béton, un mur gris, carreaux de ciment au sol, un lavabo suspendu, un sol gris, aucune cabine, meuble simple vasque et poutres apparentes.
Aménagement d'une petite salle de bain principale industrielle avec une douche à l'italienne, WC suspendus, un carrelage gris, des carreaux de béton, un mur gris, carreaux de ciment au sol, un lavabo suspendu, un sol gris, aucune cabine, meuble simple vasque et poutres apparentes.
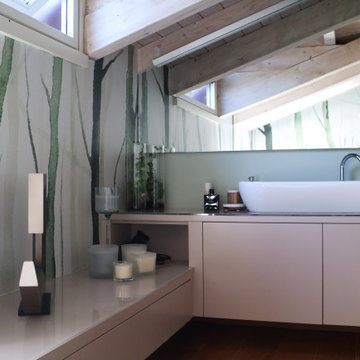
La carta da parati resistente all'acqua a tema vegetale , il pavimento di ciottoli e legno e la vasca di colore verde, rimandano immediatamente ad un ambiente naturale. Per completare l'atmosfera rilassante è stata realizzata una sauna.

Peter Stasek Architekt
Inspiration pour une très grande salle de bain principale design avec un placard à porte plane, des portes de placard marrons, une baignoire posée, une douche à l'italienne, WC suspendus, un carrelage gris, mosaïque, un mur blanc, un sol en bois brun, un lavabo suspendu, un plan de toilette en surface solide, un sol marron, aucune cabine, un plan de toilette blanc, meuble simple vasque, meuble-lavabo suspendu et poutres apparentes.
Inspiration pour une très grande salle de bain principale design avec un placard à porte plane, des portes de placard marrons, une baignoire posée, une douche à l'italienne, WC suspendus, un carrelage gris, mosaïque, un mur blanc, un sol en bois brun, un lavabo suspendu, un plan de toilette en surface solide, un sol marron, aucune cabine, un plan de toilette blanc, meuble simple vasque, meuble-lavabo suspendu et poutres apparentes.

The layout stayed the same for this remodel. We painted the existing vanity black, added white oak shelving below and floating above. We added matte black hardware. Added quartz counters, new plumbing, mirrors and sconces.
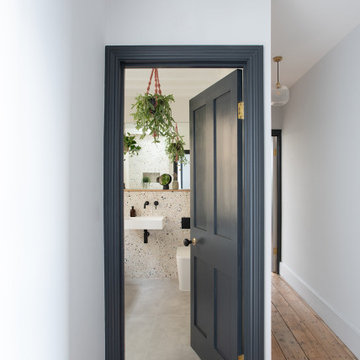
Reconfiguration of a dilapidated bathroom and separate toilet in a Victorian house in Walthamstow village.
The original toilet was situated straight off of the landing space and lacked any privacy as it opened onto the landing. The original bathroom was separate from the WC with the entrance at the end of the landing. To get to the rear bedroom meant passing through the bathroom which was not ideal. The layout was reconfigured to create a family bathroom which incorporated a walk-in shower where the original toilet had been and freestanding bath under a large sash window. The new bathroom is slightly slimmer than the original this is to create a short corridor leading to the rear bedroom.
The ceiling was removed and the joists exposed to create the feeling of a larger space. A rooflight sits above the walk-in shower and the room is flooded with natural daylight. Hanging plants are hung from the exposed beams bringing nature and a feeling of calm tranquility into the space.
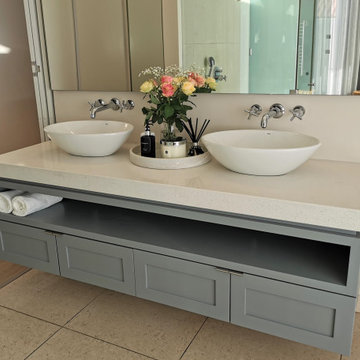
A free standing bath sits next to large glass sliding doors from which one can take in the breathtaking views of the beach and the ocean.
The double shower also has views of the ocean.
Every aspect of these areas have been carefully considered to optimise the stunning views.
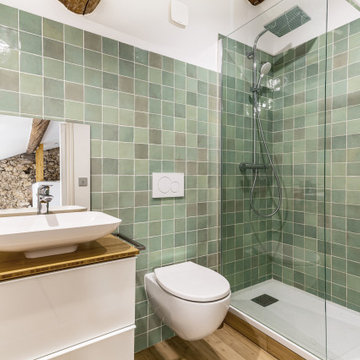
Une deuxième salle de bain a été crée sur la mezzanine
Exemple d'une petite salle de bain tendance avec une douche ouverte, WC suspendus, un carrelage vert, parquet en bambou, un lavabo posé, un plan de toilette blanc et poutres apparentes.
Exemple d'une petite salle de bain tendance avec une douche ouverte, WC suspendus, un carrelage vert, parquet en bambou, un lavabo posé, un plan de toilette blanc et poutres apparentes.
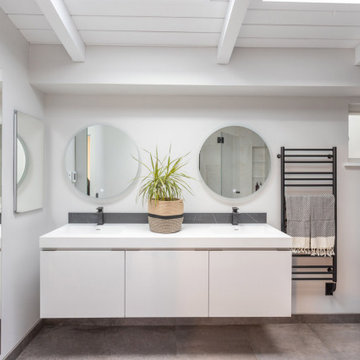
Aménagement d'une salle de bain principale rétro de taille moyenne avec un placard à porte plane, des portes de placard blanches, une baignoire indépendante, une douche à l'italienne, WC suspendus, un sol en carrelage de céramique, un lavabo intégré, un plan de toilette en surface solide, un sol gris, une cabine de douche à porte battante, un plan de toilette blanc, meuble double vasque, meuble-lavabo suspendu et poutres apparentes.
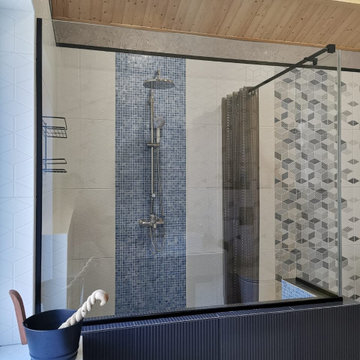
Пандемия делает трансформацию и с дизайнерами тоже, знаю многие мои коллеги купили участки и строятся. А я наконец реализовала свою баню. На фото показываю моечную комнату, выход из парилки. Баня функционирует, чему очень рада и рада гостям. Но еще предстоят доделки и доработки, в другой раз покажу другие виды..
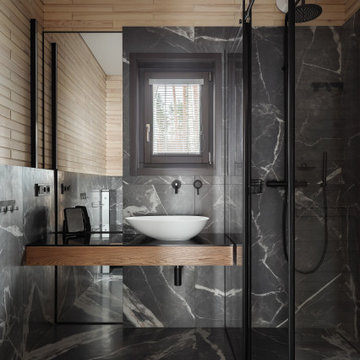
Idées déco pour une salle d'eau en bois foncé et bois de taille moyenne avec un placard à porte plane, une douche à l'italienne, WC suspendus, un carrelage noir, des carreaux de porcelaine, un mur beige, un sol en carrelage de porcelaine, un lavabo posé, un plan de toilette en quartz modifié, un sol noir, une cabine de douche à porte coulissante, un plan de toilette noir, une fenêtre, meuble simple vasque, meuble-lavabo suspendu et poutres apparentes.

This eclectic bathroom gives funky industrial hotel vibes. The black fittings and fixtures give an industrial feel. Loving the re-purposed furniture to create the vanity here. The wall-hung toilet is great for ease of cleaning too. The colour of the subway tiles is divine and connects so nicely to the wall paper tones.

Inspiration pour une salle d'eau design de taille moyenne avec des portes de placard grises, une douche à l'italienne, WC suspendus, un mur blanc, un sol en terrazzo, une vasque, un sol gris, une cabine de douche à porte coulissante, un plan de toilette gris, meuble simple vasque, meuble-lavabo suspendu et poutres apparentes.

Vorrangig für dieses „Naturbad“ galt es Stauräume und Zonierungen zu schaffen.
Ein beidseitig bedienbares Schrankelement unter der Dachschräge trennt den Duschbereich vom WC-Bereich, gleichzeitig bietet dieser Schrank auch noch frontal zusätzlichen Stauraum hinter flächenbündigen Drehtüren.
Die eigentliche Wohlfühlwirkung wurde durch die gekonnte Holzauswahl erreicht: Fortlaufende Holzmaserungen über mehrere Fronten hinweg, fein ausgewählte Holzstruktur in harmonischem Wechsel zwischen hellem Holz und dunklen, natürlichen Farbeinläufen und eine Oberflächenbehandlung die die Natürlichkeit des Holzes optisch und haptisch zu 100% einem spüren lässt – zeigen hier das nötige Feingespür des Schreiners und die Liebe zu den Details.
Holz in seiner Einzigartigkeit zu erkennen und entsprechend zu verwenden ist hier perfekt gelungen!
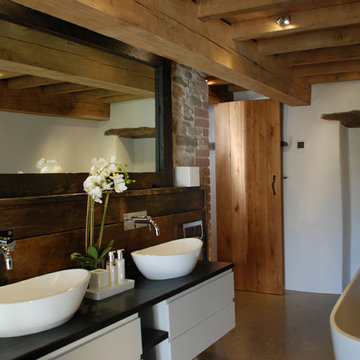
One of the only surviving examples of a 14thC agricultural building of this type in Cornwall, the ancient Grade II*Listed Medieval Tithe Barn had fallen into dereliction and was on the National Buildings at Risk Register. Numerous previous attempts to obtain planning consent had been unsuccessful, but a detailed and sympathetic approach by The Bazeley Partnership secured the support of English Heritage, thereby enabling this important building to begin a new chapter as a stunning, unique home designed for modern-day living.
A key element of the conversion was the insertion of a contemporary glazed extension which provides a bridge between the older and newer parts of the building. The finished accommodation includes bespoke features such as a new staircase and kitchen and offers an extraordinary blend of old and new in an idyllic location overlooking the Cornish coast.
This complex project required working with traditional building materials and the majority of the stone, timber and slate found on site was utilised in the reconstruction of the barn.
Since completion, the project has been featured in various national and local magazines, as well as being shown on Homes by the Sea on More4.
The project won the prestigious Cornish Buildings Group Main Award for ‘Maer Barn, 14th Century Grade II* Listed Tithe Barn Conversion to Family Dwelling’.
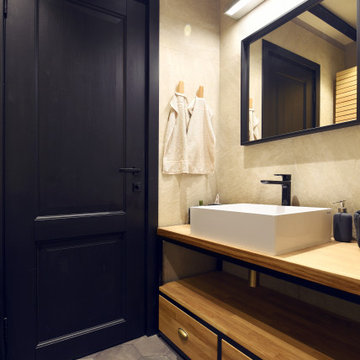
Idée de décoration pour une petite salle d'eau urbaine en bois clair avec un placard à porte plane, WC suspendus, un carrelage gris, des carreaux de porcelaine, un sol en carrelage de porcelaine, un lavabo posé, un plan de toilette en bois, un sol gris, un plan de toilette beige, meuble simple vasque, meuble-lavabo sur pied et poutres apparentes.
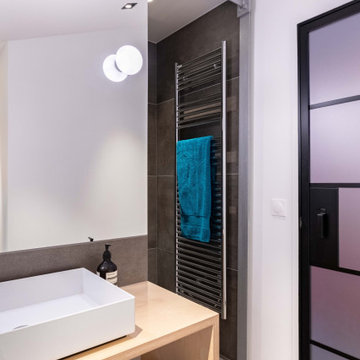
Idée de décoration pour une petite salle de bain grise et blanche urbaine avec WC suspendus, un carrelage gris, des carreaux de céramique, un mur blanc, un sol en carrelage de céramique, une grande vasque, un plan de toilette en bois, un sol gris, un plan de toilette beige, des toilettes cachées, meuble simple vasque et poutres apparentes.
Idées déco de salles de bain avec WC suspendus et poutres apparentes
3