Idées déco de salles de bain avec WC suspendus et un carrelage de pierre
Trier par :
Budget
Trier par:Populaires du jour
241 - 260 sur 2 620 photos
1 sur 3
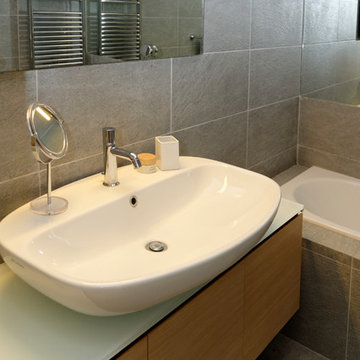
Exemple d'une salle de bain principale tendance de taille moyenne avec un plan vasque, un plan de toilette en verre, une baignoire posée, WC suspendus, un carrelage gris, un carrelage de pierre et un mur gris.

Entertaining in a bathroom never looked so good. Probably a thought that never crossed your mind, but a space as unique as this can do just that. The fusion of so many elements: an open concept shower, freestanding tub, washer/dryer organization, toilet room and urinal created an exciting spacial plan. Ultimately, the freestanding tub creates the first vantage point. This breathtaking view creates a calming effect and each angle pivoting off this point exceeds the next. Following the open concept shower, is the washer/dryer and storage closets which double as decor, incorporating mirror into their doors. The double vanity stands in front of a textured wood plank tile laid horizontally establishing a modern backdrop. Lastly, a rustic barn door separates a toilet and a urinal, an uncharacteristic residential choice that pairs well with beer, wings, and hockey.
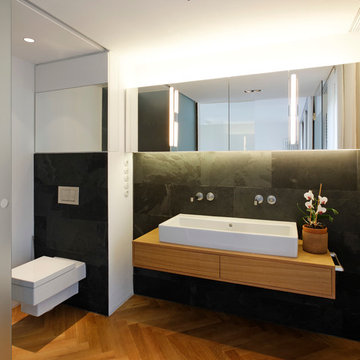
Heinrich Hermes | Berlin
Idées déco pour une salle de bain contemporaine en bois brun de taille moyenne avec un placard à porte plane, WC suspendus, un carrelage gris, un carrelage noir, un mur blanc, une vasque, un plan de toilette en bois, un sol en bois brun, une baignoire posée, une douche à l'italienne, un carrelage de pierre, un sol beige et une cabine de douche à porte battante.
Idées déco pour une salle de bain contemporaine en bois brun de taille moyenne avec un placard à porte plane, WC suspendus, un carrelage gris, un carrelage noir, un mur blanc, une vasque, un plan de toilette en bois, un sol en bois brun, une baignoire posée, une douche à l'italienne, un carrelage de pierre, un sol beige et une cabine de douche à porte battante.
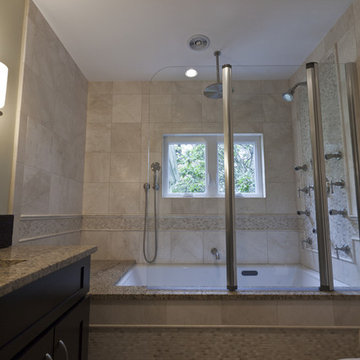
This CT couple wanted wow-factor in their main bathroom. Not only were multiple showerheads and body jets on the must-have list, they also wanted to create high-impact with natural marble tile. The design team at Simply Baths, Inc. set out to create a space that was elegant, detailed and luxurious despite the bathrooms small dimensions. The tub and surround are the true focal point when walking into the room. Floor to ceiling creamy marble with marble mosaic accents and chairrail make a big impression. Everything else in the room plays a supporting role to the marble. Dark espresso stained cabinetry creates a nice contrast, while the wall-hung toilet disappears in the space. This small space is perfectly, lavishly poised.
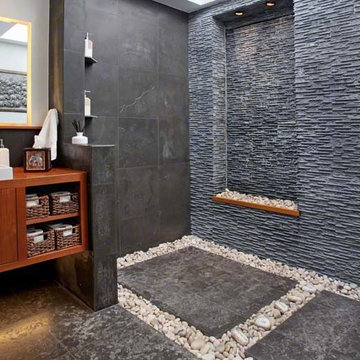
Cette photo montre une salle de bain principale tendance en bois brun de taille moyenne avec un placard à porte shaker, une douche à l'italienne, WC suspendus, un carrelage noir, un carrelage de pierre, un sol en carrelage de porcelaine, une grande vasque, un plan de toilette en bois et un sol gris.
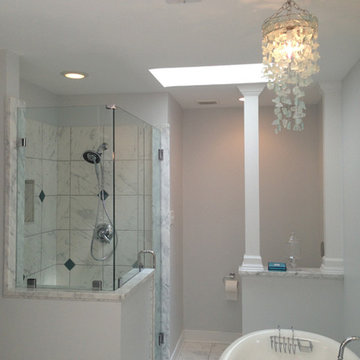
Complete bathroom remodel.
Exemple d'une salle de bain principale chic de taille moyenne avec un lavabo encastré, un placard à porte shaker, des portes de placard grises, un plan de toilette en marbre, une baignoire indépendante, une douche d'angle, WC suspendus, un carrelage blanc, un carrelage de pierre, un mur bleu et un sol en marbre.
Exemple d'une salle de bain principale chic de taille moyenne avec un lavabo encastré, un placard à porte shaker, des portes de placard grises, un plan de toilette en marbre, une baignoire indépendante, une douche d'angle, WC suspendus, un carrelage blanc, un carrelage de pierre, un mur bleu et un sol en marbre.
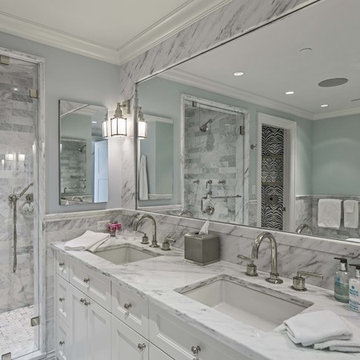
Interior design by Lewis Interiors
Richard Mandelkorn
This awkward, dark interior bathroom was transformed into a spacious and practical retreat, with a separate his and hers vanity as well as a seated makeup table.
Statuario marble wainscot and slab countertops bring luxury and polish to the space, with a waterworks soaking tub and separate walk-in shower and watercloset nearby.
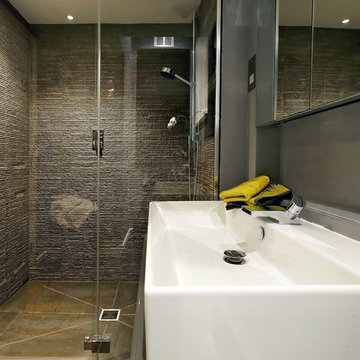
By making a wet room, we visually expanded the space in this small bathroom. Bath tub made place for this glass screened shower area. More storage under the basin and behind the mirrors on top with a useful niche to store soaps and brushes
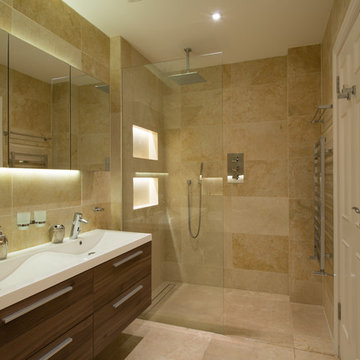
bathroom
Idées déco pour une salle de bain moderne en bois brun avec un placard en trompe-l'oeil, un plan de toilette en quartz modifié, un carrelage beige, un carrelage de pierre, une douche ouverte, WC suspendus, un lavabo suspendu et un sol en calcaire.
Idées déco pour une salle de bain moderne en bois brun avec un placard en trompe-l'oeil, un plan de toilette en quartz modifié, un carrelage beige, un carrelage de pierre, une douche ouverte, WC suspendus, un lavabo suspendu et un sol en calcaire.
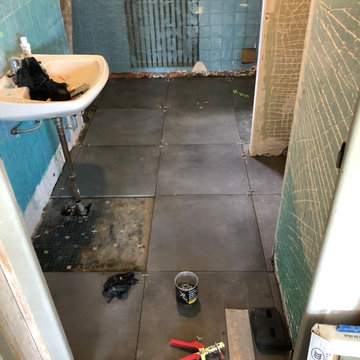
Salle d'eau Alcanar
Salle de bain année 70.
Carrelage imitation bois mur.
Carrelage 60x60 gris foncé sol et mur.
Douche, meuble sous évier, Lavabo a poser,
étagère de rangement, toilette
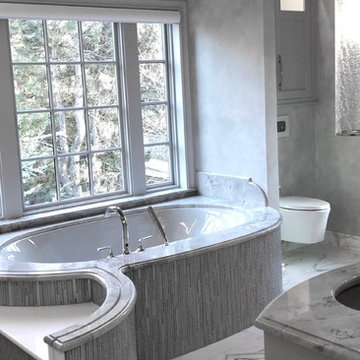
This client sought a more elegant contemporary bath with rich materials. This design approach created a play on textures, sheen and scale but within a more monochromatic palette. The graceful curves of stone and glass softened the look of the hard surfaces. Photo by William Burns of Asher Nichols & Craftsmen.
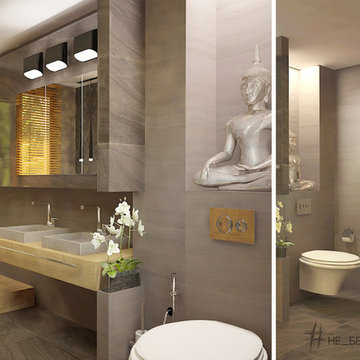
один из трех тематических санузлов (хозяйский) для виллы в Паттайе. Ключевой идеей было размещение камина в ванной комнате. Все деревянные поверхности из тикового дерева, стены облицованы натуральным песчанником.
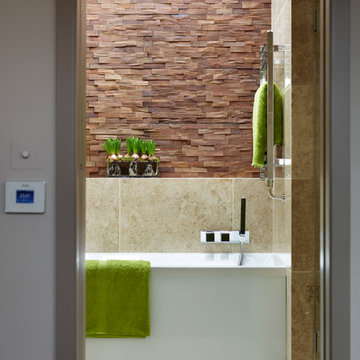
Ensuite to a guest room, this is a beautiful example of how even a small bathroom can be beautiful and interesting. Wooden textured tiles give a dramatic look to this feature wall which is protected by stone tiles underneath. Green towels and plants accent the natural colourings beautifully.
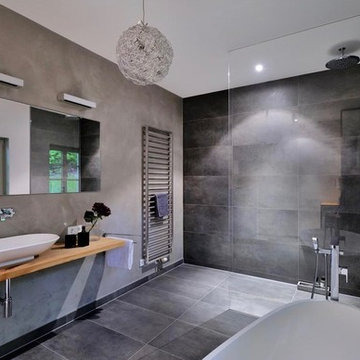
Jens Bruchhaus
Cette image montre une grande salle d'eau design avec un placard sans porte, des portes de placard marrons, une baignoire indépendante, une douche à l'italienne, WC suspendus, un carrelage de pierre, un mur blanc, carreaux de ciment au sol, une vasque, un plan de toilette en marbre, un sol gris et aucune cabine.
Cette image montre une grande salle d'eau design avec un placard sans porte, des portes de placard marrons, une baignoire indépendante, une douche à l'italienne, WC suspendus, un carrelage de pierre, un mur blanc, carreaux de ciment au sol, une vasque, un plan de toilette en marbre, un sol gris et aucune cabine.
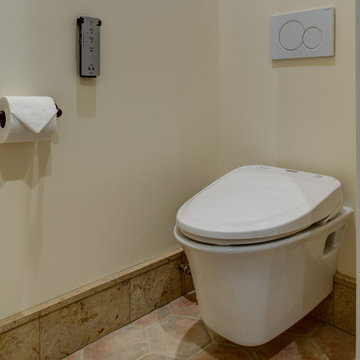
Design: Design Set Match
Construction: Red Boot Construction
PhotoGraphy: Treve Johnson Photography
Cabinetry: Segale Brothers
Countertops: Sullivan Countertops & Cambria
Plumbing Fixtures: Jack London Kitchen & Bath
Electrical Fixtures: Berkeley Lighting
Ideabook: http://www.houzz.com/ideabooks/38639558/thumbs/oakland-mediterranean-w-modern-touches
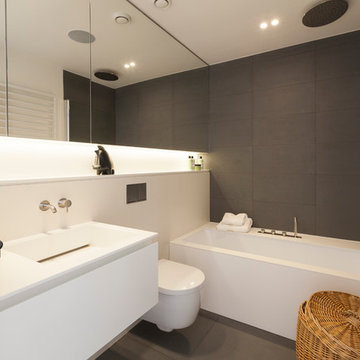
Idées déco pour une salle de bain contemporaine de taille moyenne pour enfant avec un lavabo suspendu, un placard en trompe-l'oeil, des portes de placard blanches, un plan de toilette en surface solide, une baignoire d'angle, WC suspendus, un carrelage gris, un carrelage de pierre, un mur blanc et un sol en ardoise.
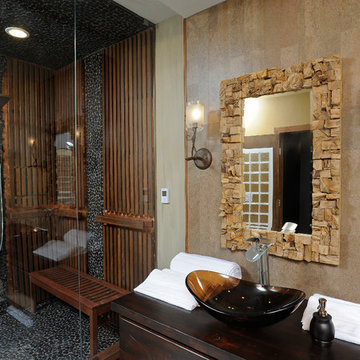
Interior Design- Designing Dreams by Ajay
Idées déco pour un sauna éclectique en bois vieilli de taille moyenne avec une vasque, un placard à porte plane, un plan de toilette en bois, WC suspendus, un carrelage multicolore, un carrelage de pierre, un mur multicolore, un sol en galet, un bain japonais et une douche d'angle.
Idées déco pour un sauna éclectique en bois vieilli de taille moyenne avec une vasque, un placard à porte plane, un plan de toilette en bois, WC suspendus, un carrelage multicolore, un carrelage de pierre, un mur multicolore, un sol en galet, un bain japonais et une douche d'angle.
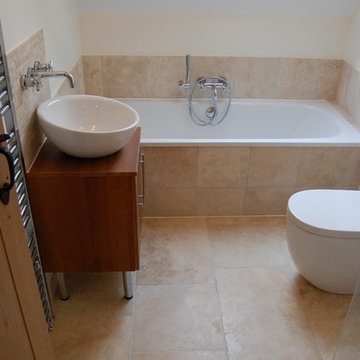
Round ceramic sink in the bathroom with Travertine mosaic splash backs.
Aménagement d'une petite salle de bain principale campagne en bois brun avec un placard en trompe-l'oeil, une baignoire encastrée, WC suspendus, un carrelage beige, un carrelage de pierre, un mur blanc, un sol en travertin et un lavabo encastré.
Aménagement d'une petite salle de bain principale campagne en bois brun avec un placard en trompe-l'oeil, une baignoire encastrée, WC suspendus, un carrelage beige, un carrelage de pierre, un mur blanc, un sol en travertin et un lavabo encastré.
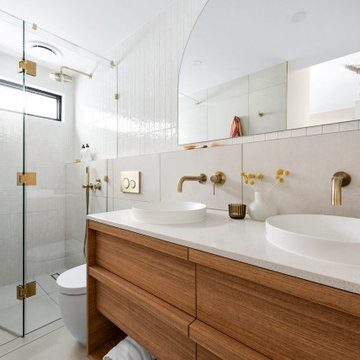
Family Bathroom Renovation in Melbourne. Bohemian styled and neutral tones anchored by the custom made timber double vanity, oval mirrors and tiger bronze fixtures. A free-standing bath and walk-in shower creating a sense of space
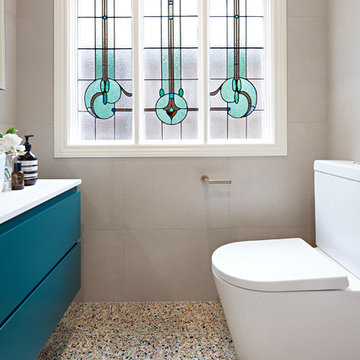
The original Art Nouveau stained glass windows were a striking element of the room, and informed the dramatic choice of colour for the vanity and upper walls, in conjunction with the terrazzo flooring.
Photographer: David Russel
Idées déco de salles de bain avec WC suspendus et un carrelage de pierre
13