Idées déco de salles de bain avec WC suspendus et un carrelage de pierre
Trier par :
Budget
Trier par:Populaires du jour
41 - 60 sur 2 618 photos
1 sur 3

Ambient Elements creates conscious designs for innovative spaces by combining superior craftsmanship, advanced engineering and unique concepts while providing the ultimate wellness experience. We design and build saunas, infrared saunas, steam rooms, hammams, cryo chambers, salt rooms, snow rooms and many other hyperthermic conditioning modalities.
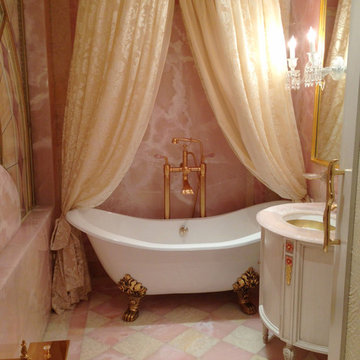
Yana Shivkova
Exemple d'une salle de bain chic de taille moyenne pour enfant avec un lavabo encastré, un placard en trompe-l'oeil, des portes de placard blanches, une baignoire indépendante, un combiné douche/baignoire, WC suspendus, un carrelage rose, un carrelage de pierre, un mur rose et un sol en marbre.
Exemple d'une salle de bain chic de taille moyenne pour enfant avec un lavabo encastré, un placard en trompe-l'oeil, des portes de placard blanches, une baignoire indépendante, un combiné douche/baignoire, WC suspendus, un carrelage rose, un carrelage de pierre, un mur rose et un sol en marbre.
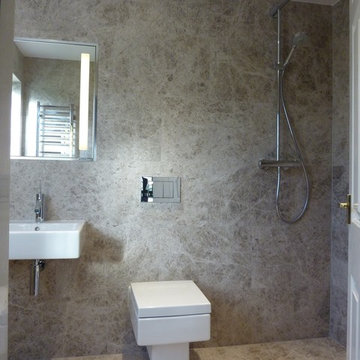
Réalisation d'une petite salle de bain design avec un lavabo suspendu, une douche ouverte, WC suspendus, un carrelage gris, un carrelage de pierre et un sol en marbre.

This was a really fun project. We used soothing blues, grays and greens to transform this outdated bathroom. The shower was moved from the center of the bath and visible from the primary bedroom over to the side which was the preferred location of the client. We moved the tub as well.The stone for the countertop is natural and stunning and serves as a waterfall on either end of the floating cabinets as well as into the shower. We also used it for the shower seat as a waterfall into the shower from the tub and tub deck. The shower tile was subdued to allow the naturalstone be the star of the show. We were thoughtful with the placement of the knobs in the shower so that the client can turn the water on and off without getting wet in the process. The beautiful tones of the blues, grays, and greens reads modern without being cold.
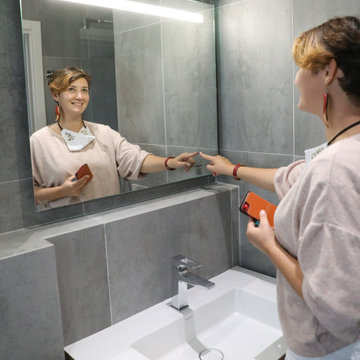
Le miroir avec le LED (chaud et froid + variateur), le LED au tour,
Plan vasque avec ce meuble avec le rangement (deux tiroirs)
Idées déco pour une salle de bain contemporaine en bois brun de taille moyenne avec un placard à porte plane, WC suspendus, un carrelage gris, un carrelage de pierre, un mur gris, un sol en carrelage de céramique, un lavabo posé, un plan de toilette en surface solide, un sol gris, aucune cabine, un plan de toilette blanc, buanderie, meuble simple vasque et meuble-lavabo suspendu.
Idées déco pour une salle de bain contemporaine en bois brun de taille moyenne avec un placard à porte plane, WC suspendus, un carrelage gris, un carrelage de pierre, un mur gris, un sol en carrelage de céramique, un lavabo posé, un plan de toilette en surface solide, un sol gris, aucune cabine, un plan de toilette blanc, buanderie, meuble simple vasque et meuble-lavabo suspendu.
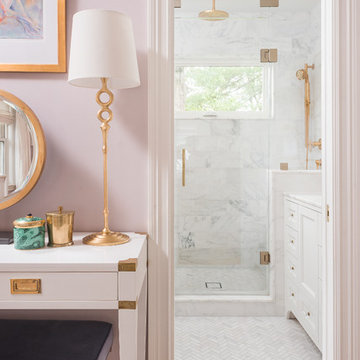
Photography: Ben Gebo
Cette photo montre une petite douche en alcôve principale chic avec un placard à porte shaker, WC suspendus, un carrelage blanc, un carrelage de pierre, un mur blanc, un sol en carrelage de terre cuite, un lavabo encastré, un plan de toilette en marbre, des portes de placard blanches, une cabine de douche à porte battante et un sol blanc.
Cette photo montre une petite douche en alcôve principale chic avec un placard à porte shaker, WC suspendus, un carrelage blanc, un carrelage de pierre, un mur blanc, un sol en carrelage de terre cuite, un lavabo encastré, un plan de toilette en marbre, des portes de placard blanches, une cabine de douche à porte battante et un sol blanc.
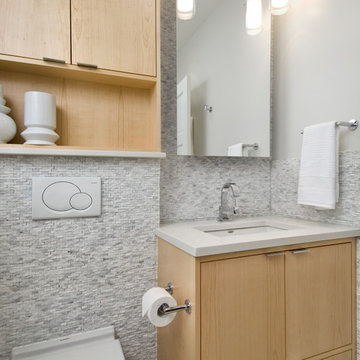
Becca Wallace Photography
Réalisation d'une petite salle de bain design en bois clair avec un lavabo encastré, un placard à porte plane, un plan de toilette en quartz modifié, WC suspendus, un carrelage blanc, un carrelage de pierre, un mur gris et un sol en carrelage de porcelaine.
Réalisation d'une petite salle de bain design en bois clair avec un lavabo encastré, un placard à porte plane, un plan de toilette en quartz modifié, WC suspendus, un carrelage blanc, un carrelage de pierre, un mur gris et un sol en carrelage de porcelaine.
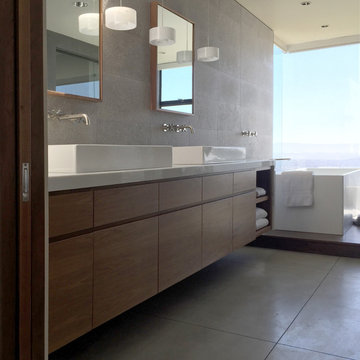
RYAN SINGER
Inspiration pour une grande douche en alcôve principale minimaliste en bois foncé avec une vasque, un placard à porte plane, un plan de toilette en marbre, une baignoire indépendante, WC suspendus, un carrelage gris, un carrelage de pierre, un mur blanc, sol en béton ciré, un sol gris et une cabine de douche à porte battante.
Inspiration pour une grande douche en alcôve principale minimaliste en bois foncé avec une vasque, un placard à porte plane, un plan de toilette en marbre, une baignoire indépendante, WC suspendus, un carrelage gris, un carrelage de pierre, un mur blanc, sol en béton ciré, un sol gris et une cabine de douche à porte battante.
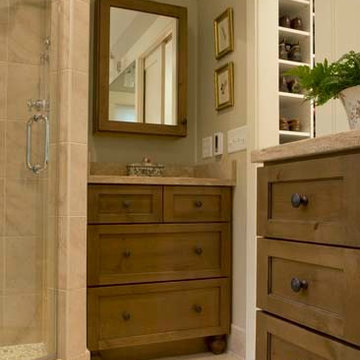
Aménagement d'une salle de bain classique en bois brun avec un lavabo encastré, un placard en trompe-l'oeil, un plan de toilette en marbre, une baignoire encastrée, une douche d'angle, WC suspendus, un carrelage beige et un carrelage de pierre.
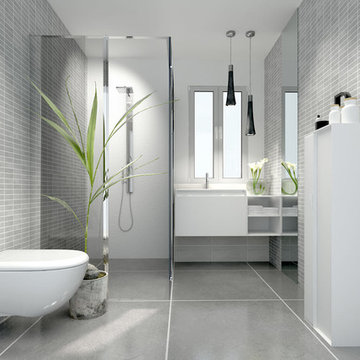
Aménagement d'une salle d'eau scandinave de taille moyenne avec une douche d'angle, un mur gris, un lavabo encastré, une cabine de douche à porte battante, un placard à porte plane, des portes de placard blanches, WC suspendus, un carrelage gris, un carrelage de pierre, sol en béton ciré et un sol gris.
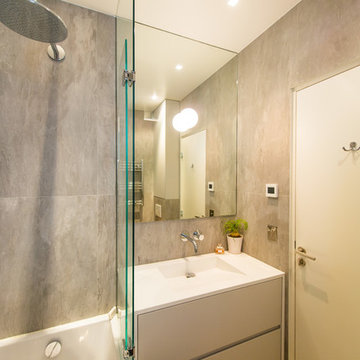
Salle de bain sur mesure réalisée par Globaleo Bois, entreprise de menuiserie sur mesure (Paris & IDF). La baignoire dispose d'une paroi en verre découpée sur mesure avec un traitement anti-calcaire efficace et durable. Le meuble de salle de bain se dote d'un plan en corian incluant une vasque moulée d'une grande facilité d'entretien. Deux tiroirs offrent de l'espace de rangement. Le miroir sur mesure est chauffant afin d'éviter la formation de buée.
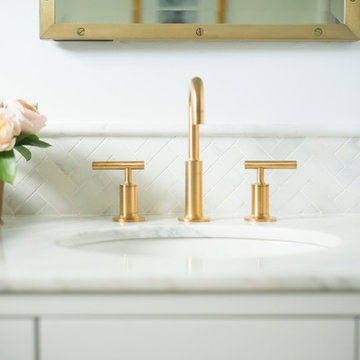
Photography: Ben Gebo
Aménagement d'une petite douche en alcôve principale classique avec un placard à porte shaker, des portes de placard blanches, WC suspendus, un carrelage blanc, un carrelage de pierre, un mur blanc, un sol en carrelage de terre cuite, un lavabo encastré, un plan de toilette en marbre, un sol blanc et une cabine de douche à porte battante.
Aménagement d'une petite douche en alcôve principale classique avec un placard à porte shaker, des portes de placard blanches, WC suspendus, un carrelage blanc, un carrelage de pierre, un mur blanc, un sol en carrelage de terre cuite, un lavabo encastré, un plan de toilette en marbre, un sol blanc et une cabine de douche à porte battante.
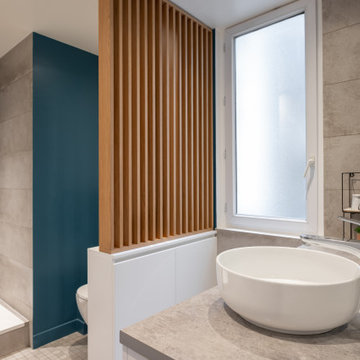
Aménagement d'une salle de bain principale et grise et blanche contemporaine en bois de taille moyenne avec un placard à porte plane, une douche à l'italienne, WC suspendus, un carrelage gris, un carrelage de pierre, un mur bleu, un sol en carrelage de terre cuite, un lavabo posé, un plan de toilette en stratifié, un sol gris, un plan de toilette gris, meuble simple vasque et meuble-lavabo encastré.
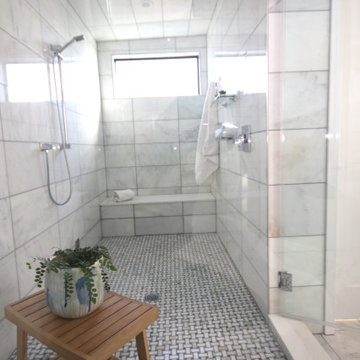
Luxury Spa Bathroom with chrome and glass bath accessories. This expansive steam shower is wall to wall with hooks for towels.
Cette photo montre une grande salle de bain principale moderne en bois foncé avec un placard à porte plane, une baignoire indépendante, un espace douche bain, WC suspendus, un carrelage blanc, un carrelage de pierre, un mur blanc, un sol en marbre, un lavabo encastré, un plan de toilette en surface solide, un sol blanc, une cabine de douche à porte battante, un plan de toilette blanc, un banc de douche, meuble double vasque et meuble-lavabo encastré.
Cette photo montre une grande salle de bain principale moderne en bois foncé avec un placard à porte plane, une baignoire indépendante, un espace douche bain, WC suspendus, un carrelage blanc, un carrelage de pierre, un mur blanc, un sol en marbre, un lavabo encastré, un plan de toilette en surface solide, un sol blanc, une cabine de douche à porte battante, un plan de toilette blanc, un banc de douche, meuble double vasque et meuble-lavabo encastré.
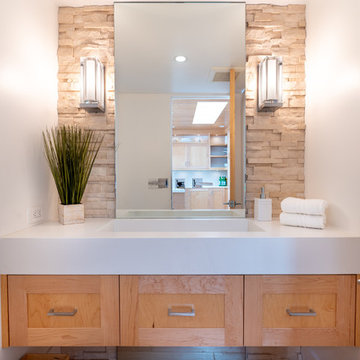
Our clients are seasoned home renovators. Their Malibu oceanside property was the second project JRP had undertaken for them. After years of renting and the age of the home, it was becoming prevalent the waterfront beach house, needed a facelift. Our clients expressed their desire for a clean and contemporary aesthetic with the need for more functionality. After a thorough design process, a new spatial plan was essential to meet the couple’s request. This included developing a larger master suite, a grander kitchen with seating at an island, natural light, and a warm, comfortable feel to blend with the coastal setting.
Demolition revealed an unfortunate surprise on the second level of the home: Settlement and subpar construction had allowed the hillside to slide and cover structural framing members causing dangerous living conditions. Our design team was now faced with the challenge of creating a fix for the sagging hillside. After thorough evaluation of site conditions and careful planning, a new 10’ high retaining wall was contrived to be strategically placed into the hillside to prevent any future movements.
With the wall design and build completed — additional square footage allowed for a new laundry room, a walk-in closet at the master suite. Once small and tucked away, the kitchen now boasts a golden warmth of natural maple cabinetry complimented by a striking center island complete with white quartz countertops and stunning waterfall edge details. The open floor plan encourages entertaining with an organic flow between the kitchen, dining, and living rooms. New skylights flood the space with natural light, creating a tranquil seaside ambiance. New custom maple flooring and ceiling paneling finish out the first floor.
Downstairs, the ocean facing Master Suite is luminous with breathtaking views and an enviable bathroom oasis. The master bath is modern and serene, woodgrain tile flooring and stunning onyx mosaic tile channel the golden sandy Malibu beaches. The minimalist bathroom includes a generous walk-in closet, his & her sinks, a spacious steam shower, and a luxurious soaking tub. Defined by an airy and spacious floor plan, clean lines, natural light, and endless ocean views, this home is the perfect rendition of a contemporary coastal sanctuary.
PROJECT DETAILS:
• Style: Contemporary
• Colors: White, Beige, Yellow Hues
• Countertops: White Ceasarstone Quartz
• Cabinets: Bellmont Natural finish maple; Shaker style
• Hardware/Plumbing Fixture Finish: Polished Chrome
• Lighting Fixtures: Pendent lighting in Master bedroom, all else recessed
• Flooring:
Hardwood - Natural Maple
Tile – Ann Sacks, Porcelain in Yellow Birch
• Tile/Backsplash: Glass mosaic in kitchen
• Other Details: Bellevue Stand Alone Tub
Photographer: Andrew, Open House VC
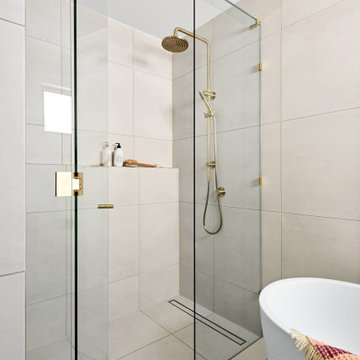
Family Bathroom Renovation in Melbourne. Bohemian styled and neutral tones anchored by the custom made timber double vanity, oval mirrors and tiger bronze fixtures. A free-standing bath and walk-in shower creating a sense of space
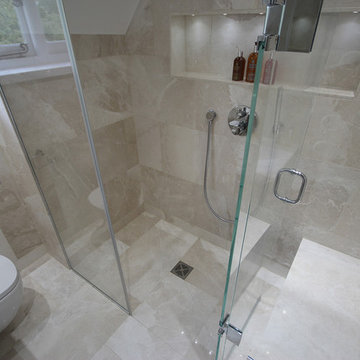
A spacious walk in shower was created.
Shane Fraser
Cette photo montre une petite salle d'eau tendance en bois foncé avec un lavabo suspendu, un plan de toilette en surface solide, une douche ouverte, WC suspendus, un carrelage beige, un carrelage de pierre, un mur beige et un sol en marbre.
Cette photo montre une petite salle d'eau tendance en bois foncé avec un lavabo suspendu, un plan de toilette en surface solide, une douche ouverte, WC suspendus, un carrelage beige, un carrelage de pierre, un mur beige et un sol en marbre.
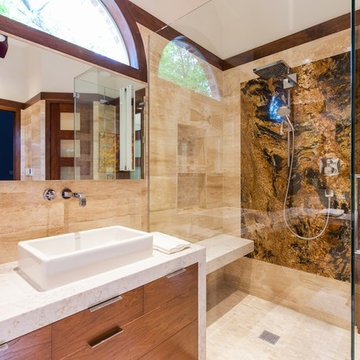
Edict Inc. Photos by Michael Hunter
Aménagement d'une salle de bain principale moderne en bois brun de taille moyenne avec un lavabo suspendu, un placard à porte plane, un plan de toilette en quartz modifié, une baignoire indépendante, une douche d'angle, WC suspendus, un carrelage beige, un carrelage de pierre, un mur beige et un sol en marbre.
Aménagement d'une salle de bain principale moderne en bois brun de taille moyenne avec un lavabo suspendu, un placard à porte plane, un plan de toilette en quartz modifié, une baignoire indépendante, une douche d'angle, WC suspendus, un carrelage beige, un carrelage de pierre, un mur beige et un sol en marbre.
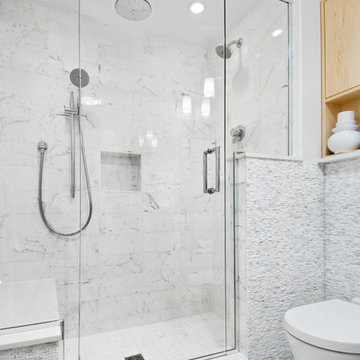
Becca Wallace Photography
Réalisation d'une petite salle de bain design en bois clair avec un lavabo encastré, un placard à porte plane, un plan de toilette en quartz modifié, WC suspendus, un carrelage blanc, un carrelage de pierre, un mur gris et un sol en carrelage de porcelaine.
Réalisation d'une petite salle de bain design en bois clair avec un lavabo encastré, un placard à porte plane, un plan de toilette en quartz modifié, WC suspendus, un carrelage blanc, un carrelage de pierre, un mur gris et un sol en carrelage de porcelaine.
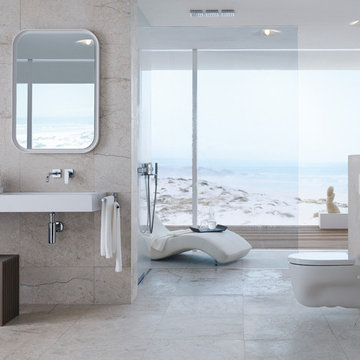
Floating fixtures like this Geberit wall-hung toilet help this bathroom feel open and airy, inviting in the view.
Exemple d'une salle de bain principale tendance de taille moyenne avec un lavabo suspendu, un plan de toilette en marbre, WC suspendus, un carrelage beige, un carrelage de pierre et un mur beige.
Exemple d'une salle de bain principale tendance de taille moyenne avec un lavabo suspendu, un plan de toilette en marbre, WC suspendus, un carrelage beige, un carrelage de pierre et un mur beige.
Idées déco de salles de bain avec WC suspendus et un carrelage de pierre
3