Idées déco de salles de bain avec WC suspendus et un carrelage multicolore
Trier par :
Budget
Trier par:Populaires du jour
141 - 160 sur 2 690 photos
1 sur 3
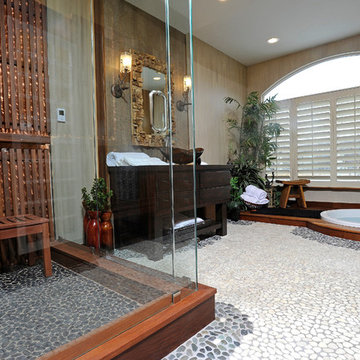
Interior Design- Designing Dreams by Ajay
Aménagement d'un sauna asiatique en bois vieilli de taille moyenne avec une vasque, un placard à porte plane, un plan de toilette en bois, un bain japonais, WC suspendus, un carrelage multicolore, un carrelage de pierre, un mur multicolore, un sol en galet et une douche d'angle.
Aménagement d'un sauna asiatique en bois vieilli de taille moyenne avec une vasque, un placard à porte plane, un plan de toilette en bois, un bain japonais, WC suspendus, un carrelage multicolore, un carrelage de pierre, un mur multicolore, un sol en galet et une douche d'angle.
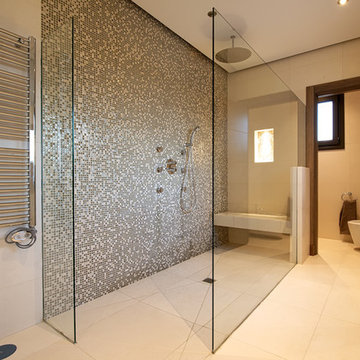
Réalisation d'une salle d'eau design de taille moyenne avec une douche d'angle, WC suspendus, un carrelage multicolore, mosaïque, un mur beige et un sol en carrelage de céramique.

Exemple d'une petite douche en alcôve principale tendance en bois brun avec un placard à porte plane, WC suspendus, un carrelage multicolore, des carreaux de porcelaine, un mur multicolore, un sol en carrelage de porcelaine, une vasque, un plan de toilette en terrazzo, un sol multicolore, une cabine de douche à porte coulissante, un plan de toilette blanc, meuble simple vasque et meuble-lavabo sur pied.

This Condo was in sad shape. The clients bought and knew it was going to need a over hall. We opened the kitchen to the living, dining, and lanai. Removed doors that were not needed in the hall to give the space a more open feeling as you move though the condo. The bathroom were gutted and re - invented to storage galore. All the while keeping in the coastal style the clients desired. Navy was the accent color we used throughout the condo. This new look is the clients to a tee.

A fun vibrant shower room in the converted loft of this family home in London.
Cette photo montre une petite salle de bain scandinave avec un placard à porte plane, des portes de placard bleues, WC suspendus, un carrelage multicolore, des carreaux de céramique, un mur rose, un sol en carrelage de céramique, un lavabo suspendu, un plan de toilette en terrazzo, un sol multicolore, un plan de toilette multicolore et meuble-lavabo encastré.
Cette photo montre une petite salle de bain scandinave avec un placard à porte plane, des portes de placard bleues, WC suspendus, un carrelage multicolore, des carreaux de céramique, un mur rose, un sol en carrelage de céramique, un lavabo suspendu, un plan de toilette en terrazzo, un sol multicolore, un plan de toilette multicolore et meuble-lavabo encastré.

Inspiring secondary bathrooms and wet rooms, with entire walls fitted with handmade Alex Turco acrylic panels that serve as functional pieces of art and add visual interest to the rooms.

This master bathroom is a true show stopper and is as luxurious as it gets!
Some of the features include a window that fogs at the switch of a light, a two-person Japanese Soaking Bathtub that fills from the ceiling, a flip-top makeup vanity with LED lighting and organized storage compartments, a laundry shoot inside one of the custom walnut cabinets, a wall-mount super fancy toilet, a five-foot operable skylight, a curbless and fully enclosed shower, and much more!
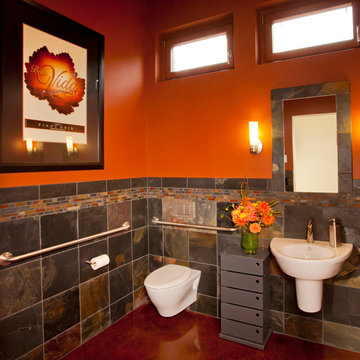
A dramatic tone for an accessible bathroom.
Cette photo montre une salle de bain tendance avec un lavabo suspendu, WC suspendus, un carrelage multicolore, un mur orange et du carrelage en ardoise.
Cette photo montre une salle de bain tendance avec un lavabo suspendu, WC suspendus, un carrelage multicolore, un mur orange et du carrelage en ardoise.

Idée de décoration pour une salle de bain design en bois brun de taille moyenne avec un placard à porte plane, WC suspendus, un carrelage multicolore, des carreaux de porcelaine, un mur gris, un sol en carrelage de porcelaine, un lavabo intégré, un plan de toilette en surface solide, un sol marron, une cabine de douche à porte coulissante, un plan de toilette gris, meuble simple vasque et meuble-lavabo suspendu.

Kids bathrooms and curves.
Toddlers, wet tiles and corners don't mix, so I found ways to add as many soft curves as I could in this kiddies bathroom. The round ended bath was tiled in with fun kit-kat tiles, which echoes the rounded edges of the double vanity unit. Those large format, terrazzo effect porcelain tiles disguise a multitude of sins too.
A lot of clients ask for wall mounted taps for family bathrooms, well let’s face it, they look real nice. But I don’t think they’re particularly family friendly. The levers are higher and harder for small hands to reach and water from dripping fingers can splosh down the wall and onto the top of the vanity, making a right ole mess. Some of you might disagree, but this is what i’ve experienced and I don't rate. So for this bathroom, I went with a pretty bombproof all in one, moulded double sink with no nooks and crannies for water and grime to find their way to.
The double drawers house all of the bits and bobs needed by the sink and by keeping the floor space clear, there’s plenty of room for bath time toys baskets.
The brief: can you design a bathroom suitable for two boys (1 and 4)? So I did. It was fun!

Aménagement d'une petite salle de bain blanche et bois contemporaine avec un sol en carrelage de céramique, un placard à porte plane, des portes de placard blanches, une douche d'angle, WC suspendus, un carrelage multicolore, mosaïque, un sol blanc, une niche et meuble-lavabo suspendu.
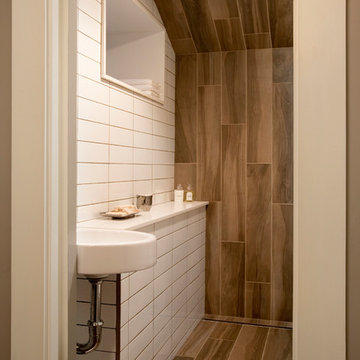
Shelly Harrison Photography
Cette image montre une petite salle d'eau minimaliste avec une douche à l'italienne, WC suspendus, un carrelage multicolore, des carreaux de porcelaine, un mur blanc, un sol en carrelage de porcelaine, un lavabo suspendu et un plan de toilette en quartz modifié.
Cette image montre une petite salle d'eau minimaliste avec une douche à l'italienne, WC suspendus, un carrelage multicolore, des carreaux de porcelaine, un mur blanc, un sol en carrelage de porcelaine, un lavabo suspendu et un plan de toilette en quartz modifié.

Custom bathroom with an Arts and Crafts design. Beautiful Motawi Tile with the peacock feather pattern in the shower accent band and the Iris flower along the vanity. The bathroom floor is hand made tile from Seneca tile, using 7 different colors to create this one of kind basket weave pattern. Lighting is from Arteriors, The bathroom vanity is a chest from Arteriors turned into a vanity. Original one of kind vessel sink from Potsalot in New Orleans.
Photography - Forsythe Home Styling
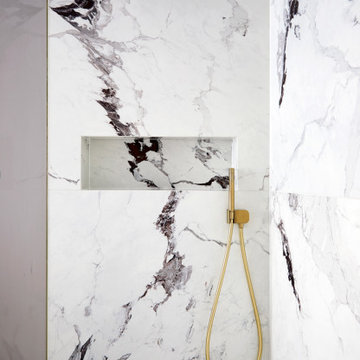
The image displays a luxurious shower space, characterized by its high-end materials and sophisticated design. The walls and ceiling of the shower are clad in large slabs of marble with dramatic veining, creating a striking visual effect. The marble's natural patterns are a work of art in themselves, showcasing shades of white, grey, and deep burgundy.
A recessed niche in the marble wall provides a practical storage solution for shower essentials, maintaining the sleek and uncluttered appearance of the space. The shower fixtures, including a handheld showerhead and controls, are finished in brushed gold, adding a touch of opulence to the space and complementing the warm tones within the marble.
Above, a large, flush-mounted shower head matches the gold fixtures, promising a luxurious and indulgent shower experience. The choice of gold fixtures against the dramatic marble backdrop reflects a trend towards mixing natural materials with metallic accents in contemporary bathroom design.
This shower design epitomizes modern luxury, focusing on the beauty of natural materials and the elegance of minimalist design to create a serene and opulent environment.
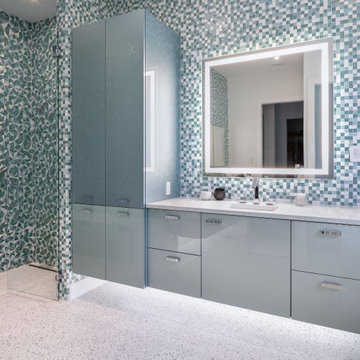
Exemple d'une grande salle de bain principale tendance avec un placard à porte plane, des portes de placard bleues, une douche à l'italienne, WC suspendus, un carrelage multicolore, un sol en terrazzo, un plan de toilette en quartz modifié, un sol multicolore, une cabine de douche à porte battante, un plan de toilette blanc et un lavabo encastré.
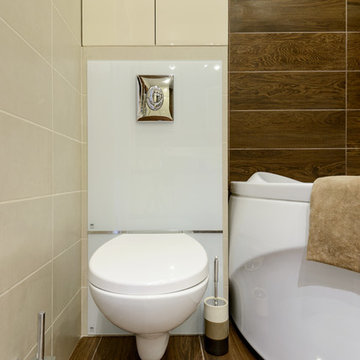
Réalisation d'une salle de bain principale design de taille moyenne avec un placard à porte plane, des portes de placard beiges, une baignoire d'angle, WC suspendus, un carrelage multicolore, des carreaux de porcelaine, un mur beige, un sol en carrelage de porcelaine, un lavabo posé, un plan de toilette en bois, un sol marron et un plan de toilette marron.

Alyssa Kirsten
Aménagement d'une salle de bain grise et jaune contemporaine avec un placard à porte plane, des portes de placard blanches, WC suspendus, un carrelage jaune, un carrelage gris, un carrelage multicolore, un carrelage blanc, des carreaux de béton, un mur blanc, carreaux de ciment au sol, un plan de toilette en surface solide et une cabine de douche à porte coulissante.
Aménagement d'une salle de bain grise et jaune contemporaine avec un placard à porte plane, des portes de placard blanches, WC suspendus, un carrelage jaune, un carrelage gris, un carrelage multicolore, un carrelage blanc, des carreaux de béton, un mur blanc, carreaux de ciment au sol, un plan de toilette en surface solide et une cabine de douche à porte coulissante.

Ванная комната не отличается от общей концепции дизайна: светлая, уютная и присутствие древесной отделки. Изначально, заказчик предложил вариант голубой плитки, как цветовая гамма в спальне. Ему было предложено два варианта: по его пожеланию и по идее дизайнера, которая включает в себя общий стиль интерьера. Заказчик предпочёл вариант дизайнера, что ещё раз подтвердило её опыт и умение понимать клиента.
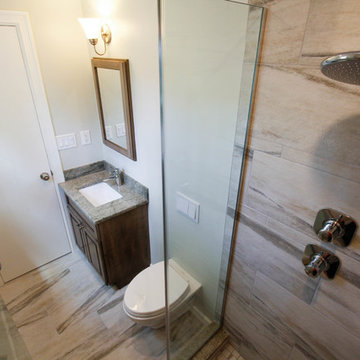
Karolina Zawistowska
Idées déco pour une petite douche en alcôve principale classique en bois brun avec un placard avec porte à panneau surélevé, WC suspendus, un carrelage multicolore, des carreaux de porcelaine, un mur vert, un sol en carrelage de porcelaine, un lavabo encastré, un plan de toilette en granite, un sol beige et une cabine de douche à porte battante.
Idées déco pour une petite douche en alcôve principale classique en bois brun avec un placard avec porte à panneau surélevé, WC suspendus, un carrelage multicolore, des carreaux de porcelaine, un mur vert, un sol en carrelage de porcelaine, un lavabo encastré, un plan de toilette en granite, un sol beige et une cabine de douche à porte battante.
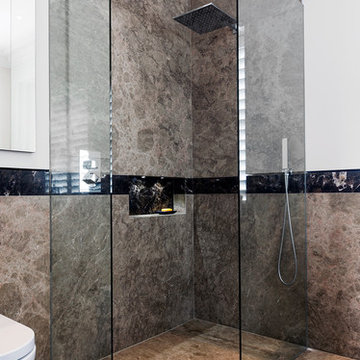
Wet rooms can be installed with or without glass panels, creating an enclosure. The addition of glass panels to this wet room looks wonderful and maintains its sophistication!
Idées déco de salles de bain avec WC suspendus et un carrelage multicolore
8