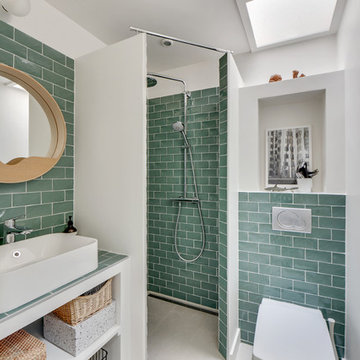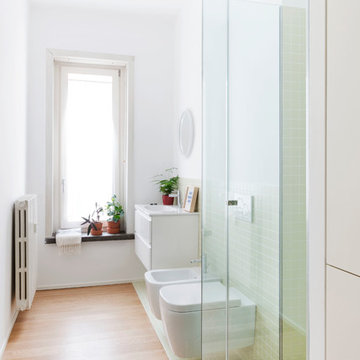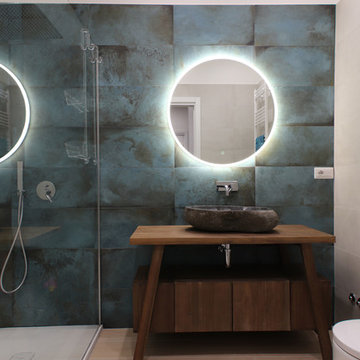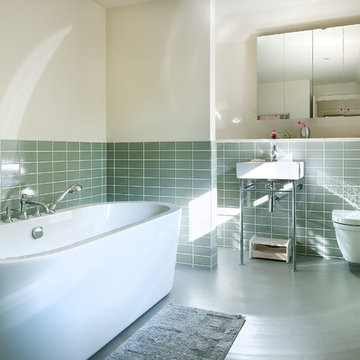Idées déco de salles de bain avec WC suspendus et un carrelage vert
Trier par :
Budget
Trier par:Populaires du jour
1 - 20 sur 1 205 photos
1 sur 3

Inspiration pour une salle d'eau design avec un placard sans porte, une douche d'angle, WC suspendus, un carrelage vert, un carrelage métro, un mur blanc, une vasque, un sol beige, aucune cabine et un plan de toilette turquoise.

Idées déco pour une grande salle de bain contemporaine avec un placard à porte plane, des portes de placard beiges, WC suspendus, un carrelage vert, un mur beige, un sol en carrelage de porcelaine, un lavabo intégré, un sol beige, une cabine de douche à porte battante et un plan de toilette blanc.

Secondo bagno cieco ; due vetrate alte sopra alle zone doccia portano luce dalla finestra del bagno padronale. Doccia rivestita con piastrelle rettangolari arrotondate color petrolio.

Cette photo montre une salle d'eau exotique de taille moyenne avec un placard à porte vitrée, des portes de placards vertess, un espace douche bain, WC suspendus, un carrelage vert, du carrelage en pierre calcaire, un sol en ardoise, un lavabo suspendu, un plan de toilette en bois, un sol noir, un plan de toilette marron, meuble simple vasque, meuble-lavabo encastré et du papier peint.

The ensuite shower room features herringbone zellige tiles with a bold zigzag floor tile. The walls are finished in sage green which is complemented by the pink concrete basin.

Il bagno padronale è stato pensato come una vera e propria stanza da bagno, un luogo dove rilassarsi davvero, dove godersi qualche minuto in tranquillità lontani dalle interferenze del mondo esterno.
L’intervento è consistito nella ridistribuzione completa dello spazio, rispettando comunque l’architettura originale degli anni ’60, consentendo di valorizzare il progetto autentico senza rinunciare alla modernità.
La scelta cromatica ha un ruolo decisivo nella definizione dell’atmosfera: il verde infatti distende e rasserena, favorisce la riflessione e la calma rallentando la frequenza dei battiti cardiaci ed agevolando la respirazione. La carta da parati di London Art, su design di Davide Marotta, porta con sé un’essenza esotica, donando equilibrio all’ambiente.
Il layout della sala da bagno è stato aiutato da elementi che ne esaltano l'eleganze dell'insieme, la rubinetteria di @ritmonio con la finitura satinata si uniscono ai sanitari di @ceramichecielo e il lavabo in HPL di @arbi. Donano movimento alla simmetria creata con gli elementi su misura in rovere, le piastrelle di @41zero42.
La palette cromatica è stata studiata per garantire il senso di eleganza e sobrietà desiderati dalla committenza conservando comunque inalterata l’identità di Chroma Studio.

Emily Minton Redfield
Cette image montre une grande salle de bain principale design en bois brun avec un lavabo encastré, un placard à porte plane, un plan de toilette en marbre, une baignoire indépendante, WC suspendus, un carrelage vert, des carreaux de céramique, un mur blanc, une douche double et un sol en travertin.
Cette image montre une grande salle de bain principale design en bois brun avec un lavabo encastré, un placard à porte plane, un plan de toilette en marbre, une baignoire indépendante, WC suspendus, un carrelage vert, des carreaux de céramique, un mur blanc, une douche double et un sol en travertin.

Bagno di servizio cieco, con mobile e sanitari sospesi, rivestito a tutt'altezza da piastrelle sagomate e lastre di gres porcellanato
Réalisation d'une petite salle de bain design avec un placard à porte plane, des portes de placards vertess, WC suspendus, un carrelage vert, des carreaux de céramique, un mur vert, un sol en carrelage de porcelaine, un lavabo posé, un sol gris, un plan de toilette turquoise et meuble-lavabo suspendu.
Réalisation d'une petite salle de bain design avec un placard à porte plane, des portes de placards vertess, WC suspendus, un carrelage vert, des carreaux de céramique, un mur vert, un sol en carrelage de porcelaine, un lavabo posé, un sol gris, un plan de toilette turquoise et meuble-lavabo suspendu.

Project Description:
Step into the embrace of nature with our latest bathroom design, "Jungle Retreat." This expansive bathroom is a harmonious fusion of luxury, functionality, and natural elements inspired by the lush greenery of the jungle.
Bespoke His and Hers Black Marble Porcelain Basins:
The focal point of the space is a his & hers bespoke black marble porcelain basin atop a 160cm double drawer basin unit crafted in Italy. The real wood veneer with fluted detailing adds a touch of sophistication and organic charm to the design.
Brushed Brass Wall-Mounted Basin Mixers:
Wall-mounted basin mixers in brushed brass with scrolled detailing on the handles provide a luxurious touch, creating a visual link to the inspiration drawn from the jungle. The juxtaposition of black marble and brushed brass adds a layer of opulence.
Jungle and Nature Inspiration:
The design draws inspiration from the jungle and nature, incorporating greens, wood elements, and stone components. The overall palette reflects the serenity and vibrancy found in natural surroundings.
Spacious Walk-In Shower:
A generously sized walk-in shower is a centrepiece, featuring tiled flooring and a rain shower. The design includes niches for toiletry storage, ensuring a clutter-free environment and adding functionality to the space.
Floating Toilet and Basin Unit:
Both the toilet and basin unit float above the floor, contributing to the contemporary and open feel of the bathroom. This design choice enhances the sense of space and allows for easy maintenance.
Natural Light and Large Window:
A large window allows ample natural light to flood the space, creating a bright and airy atmosphere. The connection with the outdoors brings an additional layer of tranquillity to the design.
Concrete Pattern Tiles in Green Tone:
Wall and floor tiles feature a concrete pattern in a calming green tone, echoing the lush foliage of the jungle. This choice not only adds visual interest but also contributes to the overall theme of nature.
Linear Wood Feature Tile Panel:
A linear wood feature tile panel, offset behind the basin unit, creates a cohesive and matching look. This detail complements the fluted front of the basin unit, harmonizing with the overall design.
"Jungle Retreat" is a testament to the seamless integration of luxury and nature, where bespoke craftsmanship meets organic inspiration. This bathroom invites you to unwind in a space that transcends the ordinary, offering a tranquil retreat within the comforts of your home.

This house gave us the opportunity to create a variety of bathroom spaces and explore colour and style. The bespoke vanity unit offers plenty of storage. The terrazzo-style tiles on the floor have bluey/green/grey hues which guided the colour scheme for the rest of the space. The black taps and shower accessories, make the space feel contemporary. The walls are painted in a dark grey/blue tone which makes the space feel incredibly cosy.

Idées déco pour une grande salle de bain principale moderne avec un placard à porte plane, des portes de placards vertess, une baignoire indépendante, une douche double, WC suspendus, un carrelage vert, du carrelage en marbre, un mur vert, un sol en marbre, un lavabo intégré, un plan de toilette en marbre, un sol blanc, une cabine de douche à porte battante et un plan de toilette vert.

Federico Villa Fotografo
Idées déco pour une salle d'eau longue et étroite contemporaine de taille moyenne avec un placard à porte plane, des portes de placard blanches, une douche d'angle, WC suspendus, un carrelage vert, des carreaux de céramique, un mur blanc et parquet clair.
Idées déco pour une salle d'eau longue et étroite contemporaine de taille moyenne avec un placard à porte plane, des portes de placard blanches, une douche d'angle, WC suspendus, un carrelage vert, des carreaux de céramique, un mur blanc et parquet clair.

Idée de décoration pour une petite salle de bain bohème pour enfant avec des portes de placard blanches, une baignoire posée, un combiné douche/baignoire, WC suspendus, un carrelage vert, des carreaux de céramique, un mur vert, un sol en carrelage de céramique, un plan de toilette en quartz, un sol gris, une cabine de douche à porte battante, un plan de toilette blanc, meuble simple vasque et meuble-lavabo sur pied.

A small and unwelcoming ensuite was transformed with a full renovation including skylights and full height wall tiles.
Réalisation d'une salle de bain design de taille moyenne avec des portes de placards vertess, une douche ouverte, WC suspendus, un carrelage vert, des carreaux de porcelaine, un mur blanc, un sol en terrazzo, une vasque, un sol gris, aucune cabine, un plan de toilette blanc et meuble-lavabo suspendu.
Réalisation d'une salle de bain design de taille moyenne avec des portes de placards vertess, une douche ouverte, WC suspendus, un carrelage vert, des carreaux de porcelaine, un mur blanc, un sol en terrazzo, une vasque, un sol gris, aucune cabine, un plan de toilette blanc et meuble-lavabo suspendu.

The client was looking for a woodland aesthetic for this master en-suite. The green textured tiles and dark wenge wood tiles were the perfect combination to bring this idea to life. The wall mounted vanity, wall mounted toilet, tucked away towel warmer and wetroom shower allowed for the floor area to feel much more spacious and gave the room much more breathability. The bronze mirror was the feature needed to give this master en-suite that finishing touch.

Idées déco pour une petite salle d'eau longue et étroite rétro avec une douche ouverte, WC suspendus, un carrelage vert, des carreaux de céramique, un mur blanc, un sol en travertin, une vasque, un plan de toilette en bois, un sol beige et meuble simple vasque.

Idée de décoration pour une petite salle d'eau minimaliste avec un placard à porte plane, des portes de placard blanches, une douche d'angle, WC suspendus, un carrelage vert, des carreaux de céramique, un mur vert, un sol en carrelage de céramique, un lavabo intégré, un plan de toilette en bois, un sol beige, une cabine de douche à porte coulissante, un plan de toilette marron, meuble simple vasque et meuble-lavabo suspendu.

Idée de décoration pour une salle de bain blanche et bois design en bois clair de taille moyenne pour enfant avec un placard à porte plane, une baignoire indépendante, une douche d'angle, WC suspendus, un carrelage vert, un mur blanc, une vasque, un plan de toilette en bois, un sol gris, un plan de toilette beige, meuble double vasque, meuble-lavabo suspendu, des carreaux de céramique, sol en béton ciré et aucune cabine.

Inspiration pour une salle de bain design en bois brun avec un placard à porte plane, WC suspendus, un carrelage vert, parquet clair, une vasque, un plan de toilette en bois, un sol beige et un plan de toilette marron.

Photos by Nigel Rigden (www.nigrig.com)
Aménagement d'une salle de bain contemporaine de taille moyenne avec une baignoire indépendante, WC suspendus, des carreaux de céramique, un mur blanc, un sol en linoléum, un carrelage vert et un plan vasque.
Aménagement d'une salle de bain contemporaine de taille moyenne avec une baignoire indépendante, WC suspendus, des carreaux de céramique, un mur blanc, un sol en linoléum, un carrelage vert et un plan vasque.
Idées déco de salles de bain avec WC suspendus et un carrelage vert
1