Idées déco de salles de bain avec WC suspendus et un mur blanc
Trier par :
Budget
Trier par:Populaires du jour
121 - 140 sur 19 427 photos
1 sur 3

Inspiration pour une petite salle de bain principale design avec un placard à porte plane, des portes de placard blanches, une baignoire en alcôve, un combiné douche/baignoire, WC suspendus, un carrelage blanc, un mur blanc, un sol en carrelage de porcelaine, un plan de toilette en bois, un lavabo posé et un sol marron.
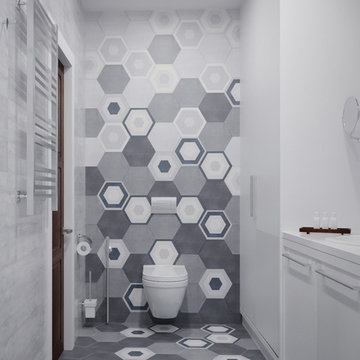
Месторасположение: Киев, Украина
Площадь: 70 м2
American way - стиль жизни, центром которого является мечта, дух свободы и стремление к счастью.
Дизайн этой квартиры индивидуальный и динамичный, но в то же время простой, удобный и функциональный- истинный американский стиль.
Комнаты светлые и просторные, удобные как для семейных встреч и дружеских посиделок, так и для уединения и приватности. Атмосфера квартиры располагает к полному комфорту и расслаблению, едва переступаешь порог дома.
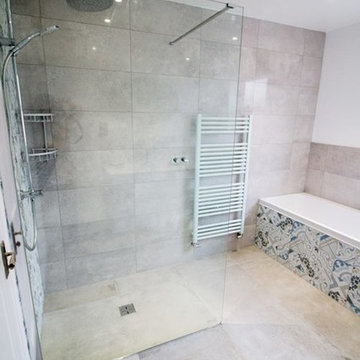
Carron Profile Duo 1700mm x 700mm bath and walk in shower.
Inspiration pour une salle de bain design de taille moyenne pour enfant avec un placard à porte plane, des portes de placard bleues, une baignoire posée, une douche ouverte, WC suspendus, un carrelage marron, des carreaux de porcelaine, un mur blanc, un sol en carrelage de porcelaine, un lavabo suspendu, un sol marron et aucune cabine.
Inspiration pour une salle de bain design de taille moyenne pour enfant avec un placard à porte plane, des portes de placard bleues, une baignoire posée, une douche ouverte, WC suspendus, un carrelage marron, des carreaux de porcelaine, un mur blanc, un sol en carrelage de porcelaine, un lavabo suspendu, un sol marron et aucune cabine.
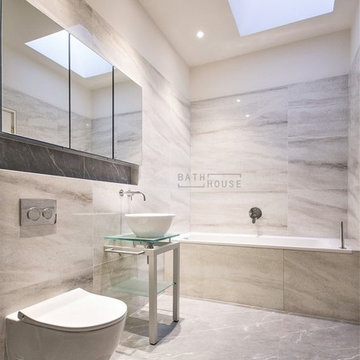
Bath House Design
Aménagement d'une salle de bain moderne de taille moyenne pour enfant avec un placard à porte plane, un espace douche bain, WC suspendus, un carrelage blanc, des carreaux de porcelaine, un mur blanc, un sol en carrelage de porcelaine, une vasque, un plan de toilette en verre, un sol noir, aucune cabine et un plan de toilette blanc.
Aménagement d'une salle de bain moderne de taille moyenne pour enfant avec un placard à porte plane, un espace douche bain, WC suspendus, un carrelage blanc, des carreaux de porcelaine, un mur blanc, un sol en carrelage de porcelaine, une vasque, un plan de toilette en verre, un sol noir, aucune cabine et un plan de toilette blanc.

ABOUT THE PHOTO: A view of the half bathroom. This bathroom features our Cooper 18-inch vanity in white, which includes a drop-in sink made of porcelain and shelf storage in the vanity base. This bathroom includes a standing shower with a sliding door and wall mounted toilet.
ABOUT THE ALBUM: We worked with our close friends to help revamp a property featuring 3 bathrooms. In this album, we show you the result of a master bathroom, guest bathroom, and a tiny bathroom to help give you inspiration for your next bathroom remodeling project.
Our master bathroom features the Alexander 60-inch vanity in a natural finish. This modern vanity comes with two under mount sinks with a Carrara marble top sourced from Italy. The vanity is a furniture piece against a vibrant and eclectic jade-colored tiling with an open shower, porcelain toilet, and home decor accents.
The guest bathroom features another modern piece, our Wilson 36-inch vanity in a natural finish. The Wilson matches the master in the wood-finishing. It is a single sink with a Carrara marble top sourced from Italy. This bathroom features a full bath tub and a half shower.
Our final bathroom is placed in the kitchen. With that, we decided to go for a more monochromatic look. We went with our Cooper 18-inch vanity, a slim vanity for space saving that features a porcelain sink that's placed on top of the vanity. The vanity itself also doubles as a shelving unit to store amenities. This bathroom features a porcelain toilet and a half shower.
All of our toilet and bath tub units are part of the Vanity by Design brand exclusive to Australia only.
Let us know how you'd like our remodeling project!

Axiom Desert House by Turkel Design in Palm Springs, California ; Photo by Chase Daniel ; fixtures by CEA, surfaces, integrated sinks, and groutless shower from Corian, windows from Marvin, tile by Bisazza

Cette image montre une petite salle de bain principale design en bois clair avec un placard à porte plane, une douche ouverte, WC suspendus, un carrelage noir et blanc, mosaïque, un mur blanc, un sol en carrelage de terre cuite, une vasque, un plan de toilette en bois, un sol blanc, aucune cabine, un plan de toilette beige, des toilettes cachées, meuble double vasque, meuble-lavabo suspendu et un plafond voûté.
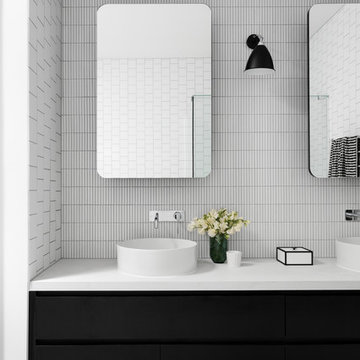
Master En-suite
Photo Credit: Martina Gemmola
Styling: Bea + Co and Bask Interiors
Builder: Hart Builders
Réalisation d'une salle de bain principale design avec un placard à porte plane, des portes de placard noires, une baignoire sur pieds, une douche d'angle, WC suspendus, un carrelage blanc, des carreaux de céramique, un mur blanc, un sol en marbre, un plan vasque, un plan de toilette en quartz modifié, un sol gris, une cabine de douche à porte battante et un plan de toilette blanc.
Réalisation d'une salle de bain principale design avec un placard à porte plane, des portes de placard noires, une baignoire sur pieds, une douche d'angle, WC suspendus, un carrelage blanc, des carreaux de céramique, un mur blanc, un sol en marbre, un plan vasque, un plan de toilette en quartz modifié, un sol gris, une cabine de douche à porte battante et un plan de toilette blanc.
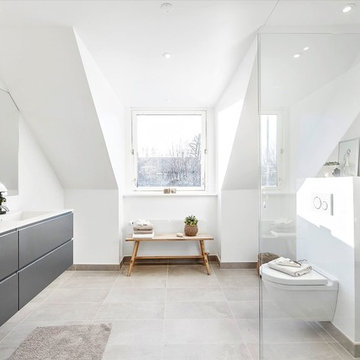
Idées déco pour une salle de bain contemporaine avec un placard à porte plane, des portes de placard grises, WC suspendus, un carrelage gris, un mur blanc, un sol gris et un plan de toilette blanc.
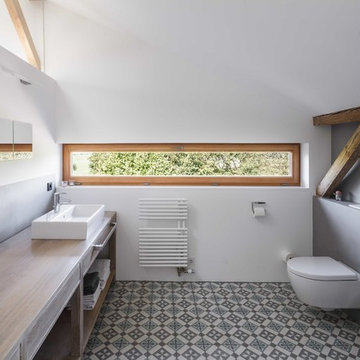
Manuel Oka
Idées déco pour une salle de bain campagne en bois brun avec un placard sans porte, WC suspendus, un carrelage gris, un mur blanc, carreaux de ciment au sol, une vasque, un plan de toilette en bois, un sol multicolore et un plan de toilette marron.
Idées déco pour une salle de bain campagne en bois brun avec un placard sans porte, WC suspendus, un carrelage gris, un mur blanc, carreaux de ciment au sol, une vasque, un plan de toilette en bois, un sol multicolore et un plan de toilette marron.
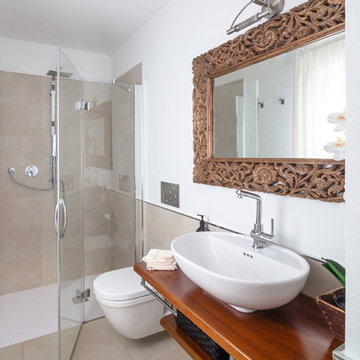
Cedric Dasesson
Cette image montre une salle de bain méditerranéenne en bois brun avec un placard sans porte, une douche à l'italienne, WC suspendus, un carrelage beige, un mur blanc, une vasque, un plan de toilette en bois, un sol beige, une cabine de douche à porte battante et un plan de toilette marron.
Cette image montre une salle de bain méditerranéenne en bois brun avec un placard sans porte, une douche à l'italienne, WC suspendus, un carrelage beige, un mur blanc, une vasque, un plan de toilette en bois, un sol beige, une cabine de douche à porte battante et un plan de toilette marron.

Facelift to this bathroom included removal of an internal wall that was dividing the vanity area from the toilet \ shower area. A huge shower was constructed instead (4.5' by 6.5') the vanity was slightly moved to allow enough space for a wall mounted toilet to be constructed.
1920's hand painted concrete tiles were used for the floor to give the contrast to the modern look of the toilet and shower, black hexagon tiles for the shower pan and the interior of the shampoo niche and large white subway tiles for the shower wall.
The bench and the base of the niche are done with a 1 piece of Quartz material for a sleek and clean look.
The vanity is a furniture style with storage underneath and Carrera marble on top.
All the plumbing fixtures are by Kohler with a vibrant modern gold finish.
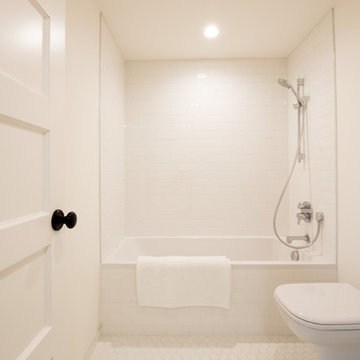
Réalisation d'une petite salle d'eau minimaliste avec une baignoire en alcôve, un combiné douche/baignoire, WC suspendus, un carrelage blanc, un carrelage métro, un mur blanc, un sol en carrelage de céramique et un sol blanc.
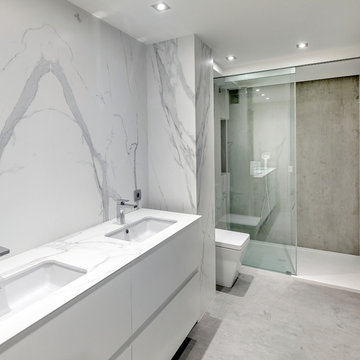
Highly sought after Estatuario features on the walls and vanity top of this eye-catching bathroom. Book-matched slabs on the wall make a dramatic statement, accentuating the natural beauty of the design. Prominent grey veins and thin strokes combine for a striking effect.
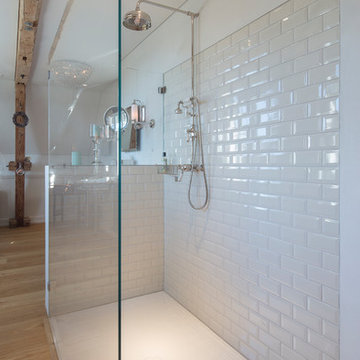
Idées déco pour une salle d'eau contemporaine de taille moyenne avec une baignoire sur pieds, une douche à l'italienne, WC suspendus, un carrelage blanc, un mur blanc, parquet clair, un plan vasque, un sol marron et une cabine de douche à porte coulissante.

Cédric Dasesson
Idée de décoration pour une petite salle d'eau design avec des portes de placard blanches, WC suspendus, un carrelage gris, un carrelage noir et blanc, des carreaux de céramique, un mur blanc, une vasque, une douche d'angle, un sol en carrelage de céramique, un plan de toilette en granite, un sol blanc et une cabine de douche à porte coulissante.
Idée de décoration pour une petite salle d'eau design avec des portes de placard blanches, WC suspendus, un carrelage gris, un carrelage noir et blanc, des carreaux de céramique, un mur blanc, une vasque, une douche d'angle, un sol en carrelage de céramique, un plan de toilette en granite, un sol blanc et une cabine de douche à porte coulissante.
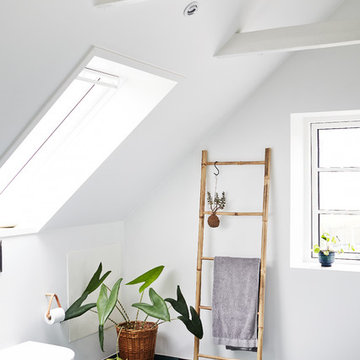
Photo: Mia Mortensen © 2017 Houzz
Cette photo montre une grande salle de bain scandinave avec WC suspendus, un mur blanc et un sol bleu.
Cette photo montre une grande salle de bain scandinave avec WC suspendus, un mur blanc et un sol bleu.
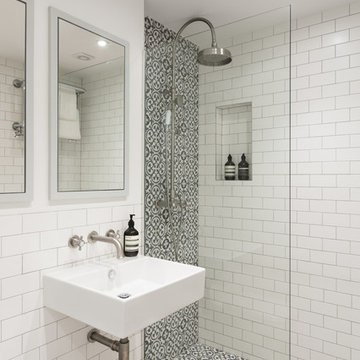
Inspiration pour une salle d'eau design avec WC suspendus, un carrelage multicolore, un carrelage blanc, un mur blanc, un lavabo suspendu et du carrelage bicolore.

Lantern Light Photography
Idées déco pour une petite salle de bain principale campagne avec un placard à porte shaker, des portes de placard grises, WC suspendus, un carrelage blanc, un carrelage métro, un mur blanc, un sol en carrelage de céramique, un plan de toilette en onyx, un sol gris, une cabine de douche avec un rideau, une douche à l'italienne et un lavabo intégré.
Idées déco pour une petite salle de bain principale campagne avec un placard à porte shaker, des portes de placard grises, WC suspendus, un carrelage blanc, un carrelage métro, un mur blanc, un sol en carrelage de céramique, un plan de toilette en onyx, un sol gris, une cabine de douche avec un rideau, une douche à l'italienne et un lavabo intégré.
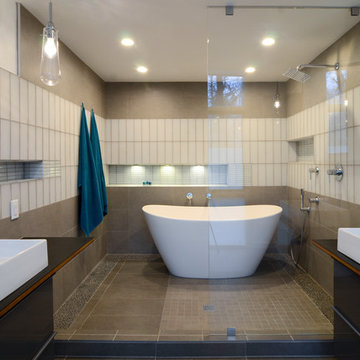
Inspiration pour une grande salle de bain principale minimaliste avec un placard à porte plane, des portes de placard grises, une baignoire indépendante, un espace douche bain, WC suspendus, un carrelage gris, des carreaux de céramique, un mur blanc, un sol en carrelage de céramique, une vasque, un sol gris, aucune cabine et un plan de toilette en bois.
Idées déco de salles de bain avec WC suspendus et un mur blanc
7