Idées déco de salles de bain avec WC suspendus et un plan de toilette en quartz
Trier par :
Budget
Trier par:Populaires du jour
201 - 220 sur 2 092 photos
1 sur 3
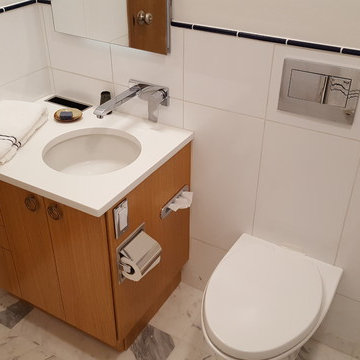
This small luxury bathroom is designed to maximize space in a tiny bathroom. A full sized tub was required so the sink and toilet had to provide functionality while taking as little space as possible. The first trick to making the space feel larger is to keep the floor as open as possible. For this I first used a wall hung toilet. Then I recessed the vanity base on the exposed sides. The custom vanity is where the real action happens. This multi-function, custom built vanity provides many solutions. The toilet paper and tissues are mounted in the side. The fan switch is there too for convenience. The sink is offset to allow for some usable counter space. The faucet is wall mounted for the same reason. A small slot provide for waste eliminating the need for a basket on the floor. Then small drawers provide convenient storage for all the little items we all need in the bathroom. Of course the medicine cabinet provides addition storage, it is internally lit, has an internal outlet, and has a defogger function. Lastly, there is a hidden feature for the kids. The toe kick in front of the sink is actually a recessed step that can be pulled to assist in reaching the sink.
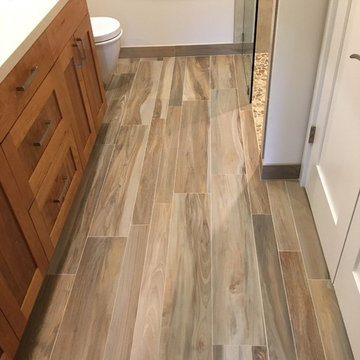
Master Bathroom
Réalisation d'une salle de bain principale marine en bois foncé de taille moyenne avec un placard à porte shaker, une douche ouverte, WC suspendus, un carrelage beige, des carreaux de porcelaine, un mur blanc, un sol en carrelage de porcelaine, un lavabo encastré, un plan de toilette en quartz, un sol marron et aucune cabine.
Réalisation d'une salle de bain principale marine en bois foncé de taille moyenne avec un placard à porte shaker, une douche ouverte, WC suspendus, un carrelage beige, des carreaux de porcelaine, un mur blanc, un sol en carrelage de porcelaine, un lavabo encastré, un plan de toilette en quartz, un sol marron et aucune cabine.
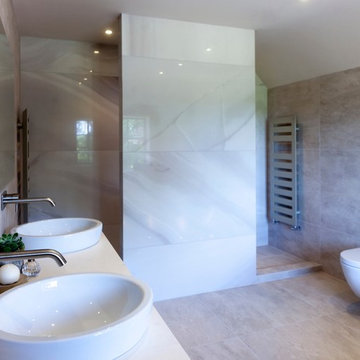
Working with an alongside Award Winning Janey Butler Interiors, creating n elegant Main Bedroom En-Suite Bathroom / Wet Room with walk in open rain shower, created using stunning Italian Porcelain Tiles. With under floor heating and Lutron Lighting & heat exchange throughout the whole of the house . Powder coated radiators in a calming colour to compliment this interior. The double walk in shower area has been created using a stunning large format tile which has a wonderful soft vein running through its design. A complimenting stone effect large tile for the walls and floor. Large Egg Bath with floor lit low LED lighting.
Brushed Stainelss Steel taps and fixtures throughout and a wall mounted toilet with wall mounted flush fitting flush.
Double His and Her sink with wood veneer wall mounted cupboard with lots of storage and soft close cupboards and drawers.
A beautiful relaxing room with calming colour tones and luxury design,
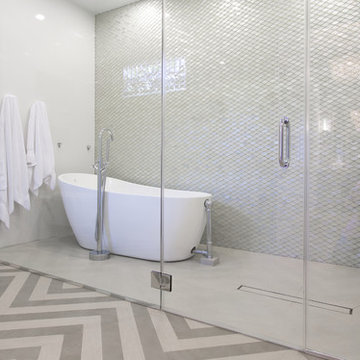
Kenny Fenton
Exemple d'une grande salle de bain principale chic avec un lavabo encastré, un placard en trompe-l'oeil, des portes de placard blanches, un plan de toilette en quartz, une baignoire indépendante, WC suspendus, un carrelage gris, des carreaux de porcelaine et un mur gris.
Exemple d'une grande salle de bain principale chic avec un lavabo encastré, un placard en trompe-l'oeil, des portes de placard blanches, un plan de toilette en quartz, une baignoire indépendante, WC suspendus, un carrelage gris, des carreaux de porcelaine et un mur gris.
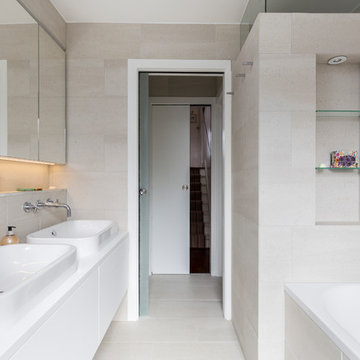
Chris Snook
Idée de décoration pour une petite salle de bain design pour enfant avec un placard à porte plane, des portes de placard blanches, une baignoire posée, une douche à l'italienne, WC suspendus, un carrelage beige, des carreaux de béton, un mur beige, carreaux de ciment au sol, un plan vasque, un plan de toilette en quartz, un sol beige et une cabine de douche à porte battante.
Idée de décoration pour une petite salle de bain design pour enfant avec un placard à porte plane, des portes de placard blanches, une baignoire posée, une douche à l'italienne, WC suspendus, un carrelage beige, des carreaux de béton, un mur beige, carreaux de ciment au sol, un plan vasque, un plan de toilette en quartz, un sol beige et une cabine de douche à porte battante.
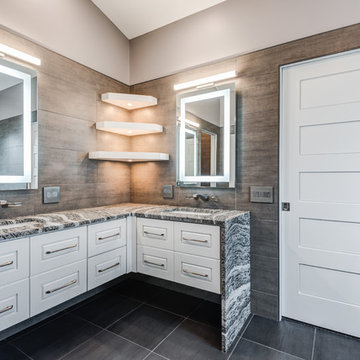
Rich textures are running through this bathroom. Quartz countertops compliment the tile wall creating a cool spa like atmosphere. Underlit floating shelves provide addtional warm light and storage. Halo lighted mirrors combine a beautiful design detail and functionality.
Buras Photography
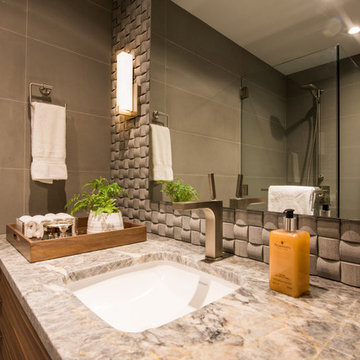
Reactive Design Inc
Idée de décoration pour une salle d'eau minimaliste en bois brun de taille moyenne avec un placard à porte plane, une douche à l'italienne, WC suspendus, un carrelage gris, un carrelage de pierre, un mur gris, un lavabo encastré et un plan de toilette en quartz.
Idée de décoration pour une salle d'eau minimaliste en bois brun de taille moyenne avec un placard à porte plane, une douche à l'italienne, WC suspendus, un carrelage gris, un carrelage de pierre, un mur gris, un lavabo encastré et un plan de toilette en quartz.
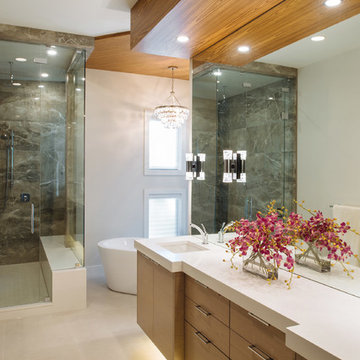
Revival Arts - Jason Brown
Cette image montre une grande salle de bain principale design en bois brun avec un placard à porte plane, une baignoire indépendante, WC suspendus, un carrelage blanc, un mur beige, un sol en carrelage de porcelaine, un lavabo encastré, un plan de toilette en quartz, un sol beige et une cabine de douche à porte battante.
Cette image montre une grande salle de bain principale design en bois brun avec un placard à porte plane, une baignoire indépendante, WC suspendus, un carrelage blanc, un mur beige, un sol en carrelage de porcelaine, un lavabo encastré, un plan de toilette en quartz, un sol beige et une cabine de douche à porte battante.

Bagno con doccia. Rivestimento decorativo con piastrelle blu lucide, mobile lavabo su morra in rovere naturale, rubinetti in acciaio inox
Idées déco pour une salle d'eau contemporaine en bois clair avec un placard à porte vitrée, une douche d'angle, WC suspendus, un carrelage bleu, des carreaux de porcelaine, un mur blanc, un sol en carrelage de porcelaine, une grande vasque, un plan de toilette en quartz, un sol blanc, une cabine de douche à porte battante, un plan de toilette blanc, meuble simple vasque et meuble-lavabo suspendu.
Idées déco pour une salle d'eau contemporaine en bois clair avec un placard à porte vitrée, une douche d'angle, WC suspendus, un carrelage bleu, des carreaux de porcelaine, un mur blanc, un sol en carrelage de porcelaine, une grande vasque, un plan de toilette en quartz, un sol blanc, une cabine de douche à porte battante, un plan de toilette blanc, meuble simple vasque et meuble-lavabo suspendu.
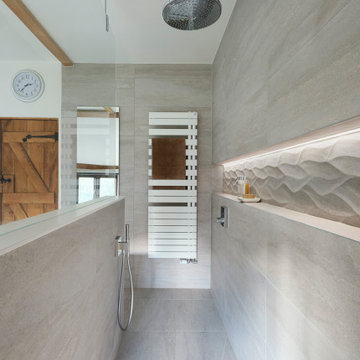
The large walk-in shower showcases the quality of our installation team. Flawless tiling and grout lines ensure everything is perfectly aligned down to the neat detailing around the shower waste trap.
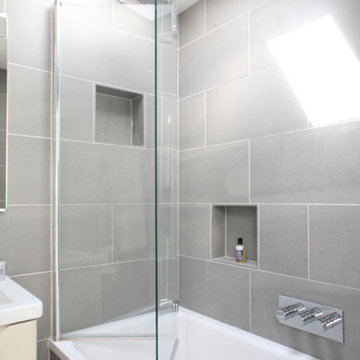
This bathroom was created for a young family. The bi-fold screen can fold completely flat against the end of the bath without snagging on the fixed shower head. This approach allows full access to the bath when kneeling next to the bath attending to small children with easy access to the bath/shower valve and the hand shower. The recessed shelves provide plenty of room for toys and bottles. Also works very well when mum just wants a nice soak!
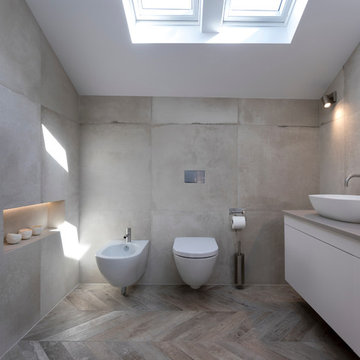
The total renovation of a wonderfully located cottage with new large oak and glass entrance hall extension & large sky frame entertainment building. Working closely with Llama Architects & Llama Projects, our Construction Division, we turned this once dated, small property into a beautiful, open plan, naturally light filled space. The Master En Suite is now a beautifully light space with new roof light windows and stylish walk in shower with Vola fittings throughout. Barn Wood doors were installed throughout the whole of the property with stylish contemporary door handles. Gorgeous concrete effect tiles for the walls and herringbone wood effect floor tiles with led lit recesses. This stylish master en suite is now a perfect complimenting space to the beautiful Master Bedroom and Dressing Room.
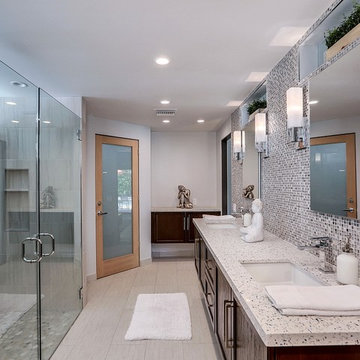
This area used to be a mud room with a back door. The client wanted a second ensuite with a separate bathroom area. New double vanity with full height back splash. Recessed medicine cabinets. New lighting throughout. New walk in shower with Euro glass shower doors. Two shampoo niches. Quartz counter tops. Walk in closet. Toilet area has a new Toto toilet with Washlet. Separate closet for the laundry room.
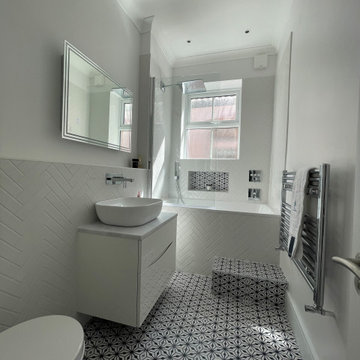
We wanted to take away the narrow, long feel of this bathroom and brighten it up. We moved the bath to the end of the room and used this beautiful herringbone tile to add detail and warmth.
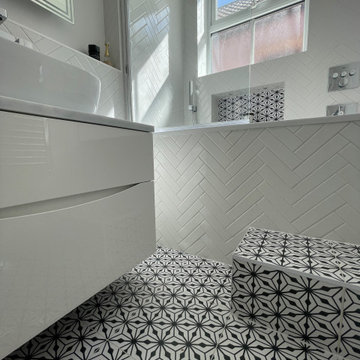
We wanted to take away the narrow, long feel of this bathroom and brighten it up. We moved the bath to the end of the room and used this beautiful herringbone tile to add detail and warmth.
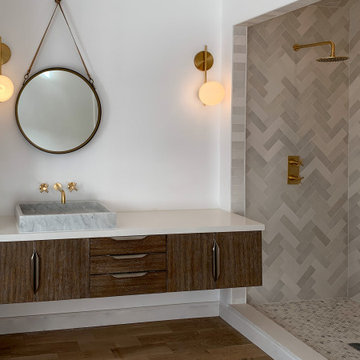
Cette image montre une très grande salle de bain principale minimaliste en bois brun avec une douche ouverte, WC suspendus, un mur blanc, un sol en bois brun, une vasque, un plan de toilette en quartz, aucune cabine, un plan de toilette beige, des toilettes cachées, meuble simple vasque, meuble-lavabo suspendu et un plafond voûté.
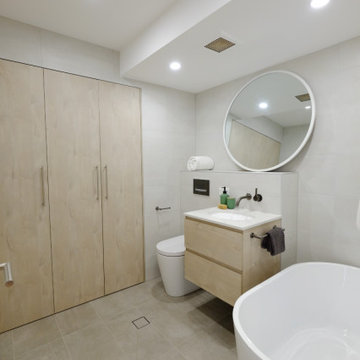
Industrial style bathroom with timber look vanity, brushed gunmetal tapware and integrated laundry behind bifold doors.
Inspiration pour une petite salle de bain urbaine en bois clair avec un placard à porte plane, une baignoire indépendante, une douche ouverte, WC suspendus, un carrelage blanc, des carreaux de porcelaine, un mur blanc, un sol en carrelage de porcelaine, un lavabo posé, un plan de toilette en quartz, un sol gris, aucune cabine, un plan de toilette blanc, buanderie, meuble simple vasque et meuble-lavabo suspendu.
Inspiration pour une petite salle de bain urbaine en bois clair avec un placard à porte plane, une baignoire indépendante, une douche ouverte, WC suspendus, un carrelage blanc, des carreaux de porcelaine, un mur blanc, un sol en carrelage de porcelaine, un lavabo posé, un plan de toilette en quartz, un sol gris, aucune cabine, un plan de toilette blanc, buanderie, meuble simple vasque et meuble-lavabo suspendu.
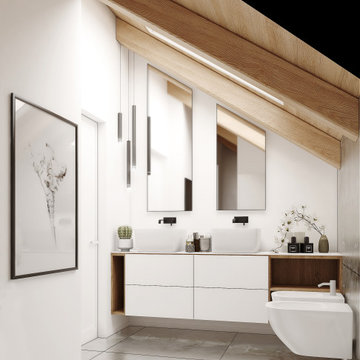
Idées déco pour une petite salle d'eau contemporaine en bois clair avec un placard à porte affleurante, une douche d'angle, WC suspendus, un carrelage gris, des carreaux de porcelaine, un mur blanc, un sol en carrelage de porcelaine, une vasque, un plan de toilette en quartz, un sol gris, une cabine de douche à porte coulissante, un plan de toilette blanc, meuble double vasque, meuble-lavabo suspendu et un plafond décaissé.
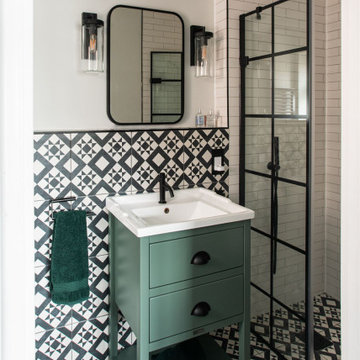
Black and White En-Suite bathroom with Crittall Style shower doors.
Idées déco pour une petite douche en alcôve grise et noire classique avec un placard avec porte à panneau encastré, des portes de placards vertess, WC suspendus, des carreaux de céramique, un mur gris, un lavabo intégré, un plan de toilette en quartz, un sol multicolore, une cabine de douche à porte battante, un plan de toilette blanc, meuble simple vasque et meuble-lavabo sur pied.
Idées déco pour une petite douche en alcôve grise et noire classique avec un placard avec porte à panneau encastré, des portes de placards vertess, WC suspendus, des carreaux de céramique, un mur gris, un lavabo intégré, un plan de toilette en quartz, un sol multicolore, une cabine de douche à porte battante, un plan de toilette blanc, meuble simple vasque et meuble-lavabo sur pied.
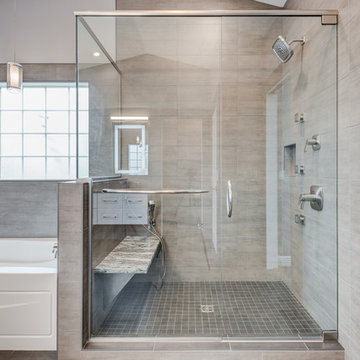
Frameless glass shower doors help showcase the beautiful, intricate shower tile design. Brush nickel fixtures add a complimentry aesthetic to the space.
Buras Photography
Idées déco de salles de bain avec WC suspendus et un plan de toilette en quartz
11