Idées déco de salles de bain avec WC suspendus et un plan de toilette gris
Trier par :
Budget
Trier par:Populaires du jour
41 - 60 sur 2 456 photos
1 sur 3

Exemple d'une petite salle de bain tendance avec des portes de placard grises, WC suspendus, un carrelage beige, des carreaux de céramique, un mur beige, un sol en carrelage de porcelaine, un lavabo intégré, un plan de toilette en carrelage, un sol beige, un plan de toilette gris, meuble-lavabo suspendu et un placard à porte plane.

This existing three storey Victorian Villa was completely redesigned, altering the layout on every floor and adding a new basement under the house to provide a fourth floor.
After under-pinning and constructing the new basement level, a new cinema room, wine room, and cloakroom was created, extending the existing staircase so that a central stairwell now extended over the four floors.
On the ground floor, we refurbished the existing parquet flooring and created a ‘Club Lounge’ in one of the front bay window rooms for our clients to entertain and use for evenings and parties, a new family living room linked to the large kitchen/dining area. The original cloakroom was directly off the large entrance hall under the stairs which the client disliked, so this was moved to the basement when the staircase was extended to provide the access to the new basement.
First floor was completely redesigned and changed, moving the master bedroom from one side of the house to the other, creating a new master suite with large bathroom and bay-windowed dressing room. A new lobby area was created which lead to the two children’s rooms with a feature light as this was a prominent view point from the large landing area on this floor, and finally a study room.
On the second floor the existing bedroom was remodelled and a new ensuite wet-room was created in an adjoining attic space once the structural alterations to forming a new floor and subsequent roof alterations were carried out.
A comprehensive FF&E package of loose furniture and custom designed built in furniture was installed, along with an AV system for the new cinema room and music integration for the Club Lounge and remaining floors also.

Inspiration pour une grande salle de bain principale design avec une baignoire indépendante, un carrelage gris, un mur blanc, une grande vasque, un sol gris, un plan de toilette gris, un placard sans porte, une douche ouverte, WC suspendus, des carreaux de béton, sol en béton ciré, un plan de toilette en béton et aucune cabine.
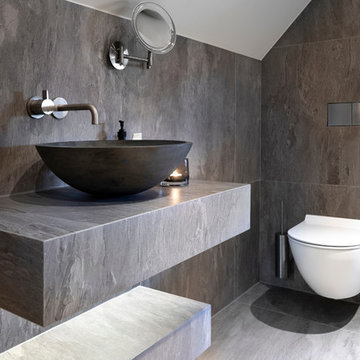
Stylish Shower room interior by Janey Butler Interiors in this Llama Group penthouse suite. With large format dark grey tiles, open shelving and walk in glass shower room. Before Images at the end of the album.

bethsingerphotographer.com
Aménagement d'une petite salle de bain moderne avec un placard à porte plane, des portes de placard marrons, une baignoire en alcôve, WC suspendus, un carrelage blanc, un mur blanc, un sol en marbre, une vasque, un plan de toilette en béton, un sol gris, une cabine de douche à porte battante, des carreaux de porcelaine et un plan de toilette gris.
Aménagement d'une petite salle de bain moderne avec un placard à porte plane, des portes de placard marrons, une baignoire en alcôve, WC suspendus, un carrelage blanc, un mur blanc, un sol en marbre, une vasque, un plan de toilette en béton, un sol gris, une cabine de douche à porte battante, des carreaux de porcelaine et un plan de toilette gris.

Open Plan Shower set within a small existing bedroom of a Californian Bungalow. A wall was added into the middle of the room creating on one side, the ensuite, and on the other, a laundry and main bathroom

Aménagement d'une grande salle de bain contemporaine avec un placard à porte plane, des portes de placard grises, une baignoire encastrée, WC suspendus, un carrelage gris, des carreaux de porcelaine, un mur noir, un sol en carrelage de porcelaine, un lavabo posé, un plan de toilette en carrelage, un sol gris, une cabine de douche à porte battante, un plan de toilette gris, meuble simple vasque et meuble-lavabo suspendu.

Idées déco pour une salle de bain principale moderne en bois clair de taille moyenne avec un placard avec porte à panneau encastré, une baignoire posée, une douche à l'italienne, WC suspendus, un carrelage gris, du carrelage en marbre, un mur bleu, un sol en ardoise, un lavabo intégré, un plan de toilette en marbre, un sol gris, une cabine de douche à porte battante et un plan de toilette gris.
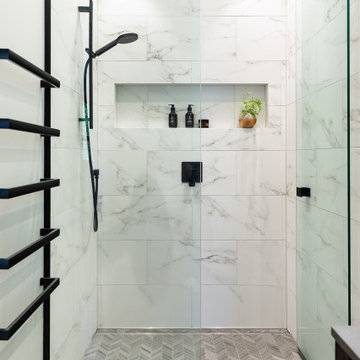
Cette photo montre une petite salle de bain principale moderne avec un placard en trompe-l'oeil, des portes de placard marrons, une douche à l'italienne, WC suspendus, un carrelage blanc, des carreaux de porcelaine, un mur gris, un sol en carrelage de porcelaine, une vasque, un plan de toilette en quartz modifié, un sol gris, une cabine de douche à porte battante, un plan de toilette gris, une niche, meuble simple vasque et meuble-lavabo encastré.
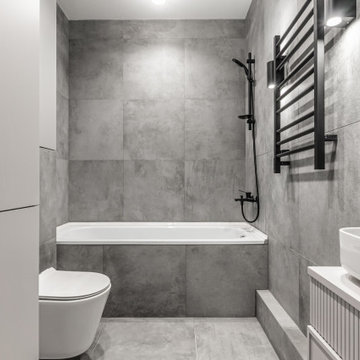
Idées déco pour une petite salle de bain principale et grise et blanche contemporaine avec des portes de placard grises, une baignoire en alcôve, un combiné douche/baignoire, WC suspendus, un carrelage gris, des carreaux de porcelaine, un mur gris, un sol en carrelage de porcelaine, une vasque, un plan de toilette en bois, un sol gris, aucune cabine, un plan de toilette gris, des toilettes cachées, meuble simple vasque et meuble-lavabo suspendu.

Cette photo montre une salle de bain tendance de taille moyenne avec un placard à porte plane, des portes de placard noires, une baignoire indépendante, WC suspendus, un carrelage gris, des carreaux de céramique, un mur blanc, un sol en carrelage de céramique, une vasque, un plan de toilette en acier inoxydable, un sol gris, aucune cabine, un plan de toilette gris, buanderie, meuble simple vasque, meuble-lavabo encastré et un plafond décaissé.
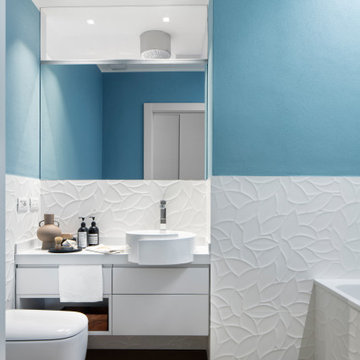
Il blu delle pareti del bagno è in contrasto con la boiserie ceramica di Marazzi, bianca con trame floreali.
Lo specchio, realizzato su misura, diventa trasparente in sommità facendo entrare luce naturale dal bagno adiacente e svelando il dettaglio del soffione della doccia.
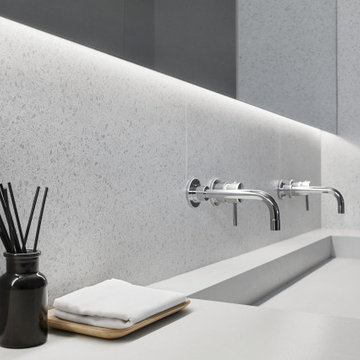
An open concept was among the priorities for the renovation of this split-level St Lambert home. The interiors were stripped, walls removed and windows condemned. The new floor plan created generous sized living spaces that are complemented by low profile and minimal furnishings.
The kitchen is a bold statement featuring deep navy matte cabinetry and soft grey quartz counters. The 14’ island was designed to resemble a piece of furniture and is the perfect spot to enjoy a morning coffee or entertain large gatherings. Practical storage needs are accommodated in full height towers with flat panel doors. The modern design of the solarium creates a panoramic view to the lower patio and swimming pool.
The challenge to incorporate storage in the adjacent living room was solved by juxtaposing the dramatic dark kitchen millwork with white built-ins and open wood shelving.
The tiny 25sf master ensuite includes a custom quartz vanity with an integrated double sink.
Neutral and organic materials maintain a pure and calm atmosphere.

This brownstone, located in Harlem, consists of five stories which had been duplexed to create a two story rental unit and a 3 story home for the owners. The owner hired us to do a modern renovation of their home and rear garden. The garden was under utilized, barely visible from the interior and could only be accessed via a small steel stair at the rear of the second floor. We enlarged the owner’s home to include the rear third of the floor below which had walk out access to the garden. The additional square footage became a new family room connected to the living room and kitchen on the floor above via a double height space and a new sculptural stair. The rear facade was completely restructured to allow us to install a wall to wall two story window and door system within the new double height space creating a connection not only between the two floors but with the outside. The garden itself was terraced into two levels, the bottom level of which is directly accessed from the new family room space, the upper level accessed via a few stone clad steps. The upper level of the garden features a playful interplay of stone pavers with wood decking adjacent to a large seating area and a new planting bed. Wet bar cabinetry at the family room level is mirrored by an outside cabinetry/grill configuration as another way to visually tie inside to out. The second floor features the dining room, kitchen and living room in a large open space. Wall to wall builtins from the front to the rear transition from storage to dining display to kitchen; ending at an open shelf display with a fireplace feature in the base. The third floor serves as the children’s floor with two bedrooms and two ensuite baths. The fourth floor is a master suite with a large bedroom and a large bathroom bridged by a walnut clad hall that conceals a closet system and features a built in desk. The master bath consists of a tiled partition wall dividing the space to create a large walkthrough shower for two on one side and showcasing a free standing tub on the other. The house is full of custom modern details such as the recessed, lit handrail at the house’s main stair, floor to ceiling glass partitions separating the halls from the stairs and a whimsical builtin bench in the entry.
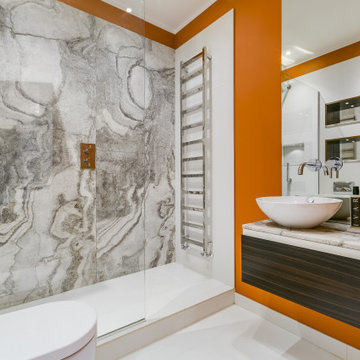
Cette image montre une salle de bain design en bois foncé de taille moyenne avec un placard à porte plane, WC suspendus, un carrelage gris, des carreaux de porcelaine, un mur orange, un sol en carrelage de porcelaine, une vasque, un sol blanc et un plan de toilette gris.

Architect: PLANSTUDIO
Structural engineer: SD Structures
Photography: Ideal Home
Exemple d'une salle de bain tendance en bois foncé avec un placard sans porte, un combiné douche/baignoire, WC suspendus, un carrelage métro, un lavabo intégré, un plan de toilette en béton, un sol noir, une cabine de douche avec un rideau et un plan de toilette gris.
Exemple d'une salle de bain tendance en bois foncé avec un placard sans porte, un combiné douche/baignoire, WC suspendus, un carrelage métro, un lavabo intégré, un plan de toilette en béton, un sol noir, une cabine de douche avec un rideau et un plan de toilette gris.
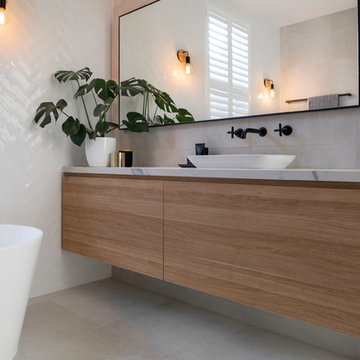
Colindale Design/ CR3 Studio
Cette image montre une salle de bain nordique de taille moyenne avec une baignoire indépendante, une douche ouverte, WC suspendus, un carrelage blanc, des carreaux de céramique, un mur blanc, un sol en carrelage de céramique, un plan vasque, un plan de toilette en quartz modifié, un sol gris, aucune cabine et un plan de toilette gris.
Cette image montre une salle de bain nordique de taille moyenne avec une baignoire indépendante, une douche ouverte, WC suspendus, un carrelage blanc, des carreaux de céramique, un mur blanc, un sol en carrelage de céramique, un plan vasque, un plan de toilette en quartz modifié, un sol gris, aucune cabine et un plan de toilette gris.
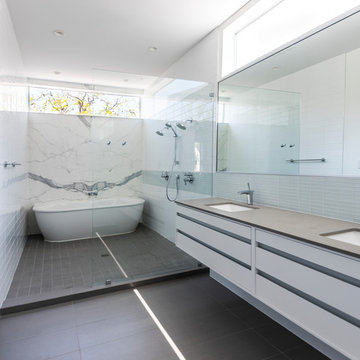
Aménagement d'une salle de bain principale moderne de taille moyenne avec un placard à porte plane, des portes de placard blanches, une baignoire indépendante, un combiné douche/baignoire, WC suspendus, un carrelage blanc, des dalles de pierre, un mur blanc, un sol en carrelage de porcelaine, un lavabo encastré, un plan de toilette en quartz modifié, un sol gris, aucune cabine et un plan de toilette gris.

Cette image montre une salle de bain principale design de taille moyenne avec un placard avec porte à panneau encastré, des portes de placard bleues, une baignoire en alcôve, un espace douche bain, WC suspendus, un carrelage bleu, un carrelage métro, un mur blanc, carreaux de ciment au sol, un lavabo posé, un plan de toilette en marbre, un sol blanc, une cabine de douche à porte battante et un plan de toilette gris.
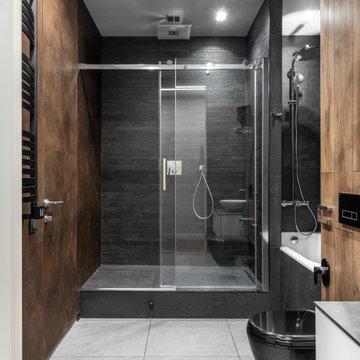
Мастер-ванная для заказчиков. В ней уместились: большая душевая, ванна, тумба под раковину, унитаз и шкаф
Exemple d'une douche en alcôve principale tendance de taille moyenne avec un placard à porte plane, des portes de placard grises, une baignoire en alcôve, WC suspendus, un carrelage gris, des carreaux de porcelaine, un mur noir, un sol en carrelage de porcelaine, une vasque, un plan de toilette en surface solide, un sol gris, une cabine de douche avec un rideau, un plan de toilette gris, des toilettes cachées, meuble simple vasque et meuble-lavabo suspendu.
Exemple d'une douche en alcôve principale tendance de taille moyenne avec un placard à porte plane, des portes de placard grises, une baignoire en alcôve, WC suspendus, un carrelage gris, des carreaux de porcelaine, un mur noir, un sol en carrelage de porcelaine, une vasque, un plan de toilette en surface solide, un sol gris, une cabine de douche avec un rideau, un plan de toilette gris, des toilettes cachées, meuble simple vasque et meuble-lavabo suspendu.
Idées déco de salles de bain avec WC suspendus et un plan de toilette gris
3