Idées déco de salles de bain avec WC suspendus et un plan de toilette multicolore
Trier par :
Budget
Trier par:Populaires du jour
41 - 60 sur 271 photos
1 sur 3
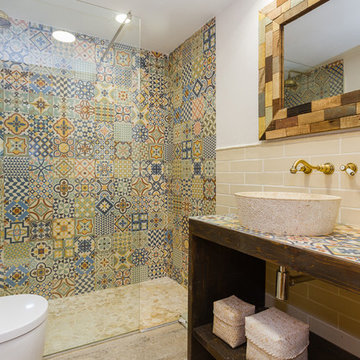
fotografo, inmobiliaria, valencia
Cette image montre une douche en alcôve principale méditerranéenne en bois foncé de taille moyenne avec un placard sans porte, WC suspendus, un carrelage multicolore, des carreaux de céramique, un mur multicolore, une vasque, un plan de toilette en carrelage, un sol beige, aucune cabine et un plan de toilette multicolore.
Cette image montre une douche en alcôve principale méditerranéenne en bois foncé de taille moyenne avec un placard sans porte, WC suspendus, un carrelage multicolore, des carreaux de céramique, un mur multicolore, une vasque, un plan de toilette en carrelage, un sol beige, aucune cabine et un plan de toilette multicolore.
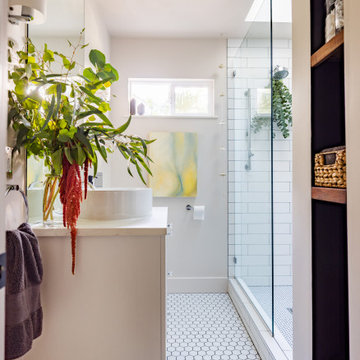
A gut renovation to maximize space in an otherwise small bathroom.
Inspiration pour une petite salle de bain minimaliste avec un placard à porte shaker, meuble-lavabo sur pied, des portes de placard blanches, WC suspendus, un carrelage métro, un sol en carrelage de céramique, une vasque, un plan de toilette en quartz modifié, un sol blanc, aucune cabine, un plan de toilette multicolore, une niche et meuble simple vasque.
Inspiration pour une petite salle de bain minimaliste avec un placard à porte shaker, meuble-lavabo sur pied, des portes de placard blanches, WC suspendus, un carrelage métro, un sol en carrelage de céramique, une vasque, un plan de toilette en quartz modifié, un sol blanc, aucune cabine, un plan de toilette multicolore, une niche et meuble simple vasque.
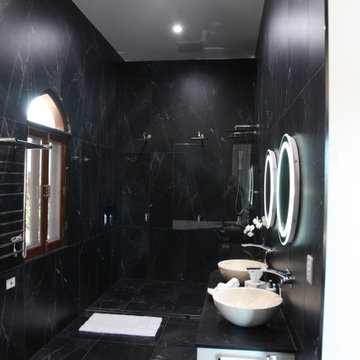
Jodha Bai Retreat Suite Ensuite
Exemple d'une très grande salle de bain asiatique en bois foncé avec une baignoire indépendante, une douche double, WC suspendus, un carrelage noir, du carrelage en marbre, un sol en marbre, une vasque, un plan de toilette en marbre, aucune cabine, un plan de toilette multicolore, un banc de douche, meuble double vasque, meuble-lavabo suspendu, un mur noir et un sol noir.
Exemple d'une très grande salle de bain asiatique en bois foncé avec une baignoire indépendante, une douche double, WC suspendus, un carrelage noir, du carrelage en marbre, un sol en marbre, une vasque, un plan de toilette en marbre, aucune cabine, un plan de toilette multicolore, un banc de douche, meuble double vasque, meuble-lavabo suspendu, un mur noir et un sol noir.
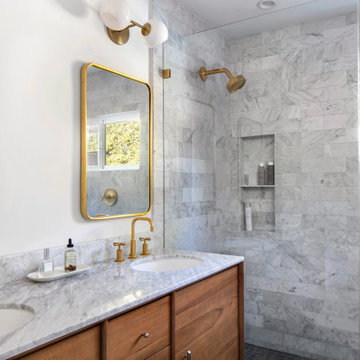
The main bathroom in the house acts as the master bathroom. And like any master bathroom we design the shower is always the centerpiece and must be as big as possible.
The shower you see here is 3' by almost 9' with the control and diverter valve located right in front of the swing glass door to allow the client to turn the water on/off without getting herself wet.
The shower is divided into two areas, the shower head and the bench with the handheld unit, this shower system allows both fixtures to operate at the same time so two people can use the space simultaneously.
The floor is made of dark porcelain tile 48"x24" to minimize the amount of grout lines.
The color scheme in this bathroom is black/wood/gold and gray.
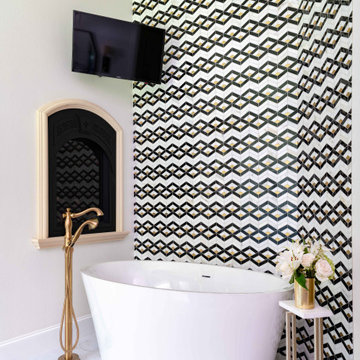
Idée de décoration pour une douche en alcôve principale tradition de taille moyenne avec un placard à porte shaker, des portes de placard blanches, une baignoire indépendante, WC suspendus, un carrelage blanc, un mur blanc, un sol en marbre, un lavabo encastré, un plan de toilette en marbre, un sol blanc, aucune cabine, un plan de toilette multicolore, un banc de douche, meuble double vasque et meuble-lavabo encastré.
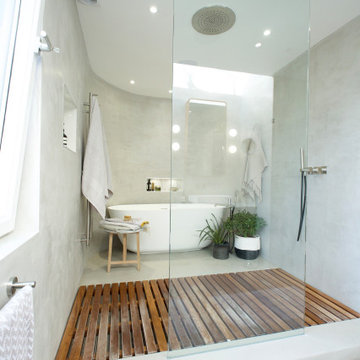
Full refurbishment of the master bedroom and bath resulted in a luxurious, hotel-like bathroom with several bespoke pieces. To make the shower feel far more spacious than the area it occupies, it was placed in the middle of the room so it's only constrained by two walls and a glass screen, being fully open towards the bath.
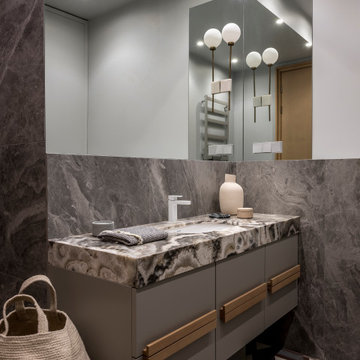
Réalisation d'une douche en alcôve principale design de taille moyenne avec un placard à porte plane, des portes de placard grises, un carrelage gris, des carreaux de porcelaine, un plan de toilette en onyx, un plan de toilette multicolore, meuble simple vasque, WC suspendus, un mur gris, carreaux de ciment au sol et un sol multicolore.
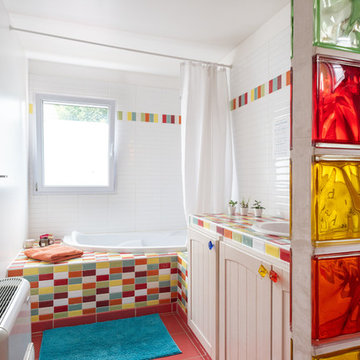
Aménagement d'une salle de bain contemporaine de taille moyenne pour enfant avec une baignoire d'angle, WC suspendus, un carrelage multicolore, un carrelage métro, un mur blanc, un lavabo encastré, un plan de toilette en carrelage, un sol rose et un plan de toilette multicolore.
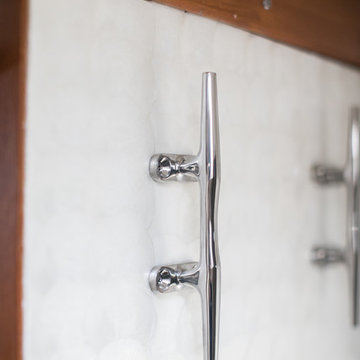
Ryan Garvin
Exemple d'une petite douche en alcôve principale bord de mer avec un placard à porte plane, des portes de placard blanches, WC suspendus, un mur multicolore, un sol en bois brun, un lavabo encastré, un plan de toilette en quartz modifié, un sol orange, une cabine de douche à porte battante et un plan de toilette multicolore.
Exemple d'une petite douche en alcôve principale bord de mer avec un placard à porte plane, des portes de placard blanches, WC suspendus, un mur multicolore, un sol en bois brun, un lavabo encastré, un plan de toilette en quartz modifié, un sol orange, une cabine de douche à porte battante et un plan de toilette multicolore.
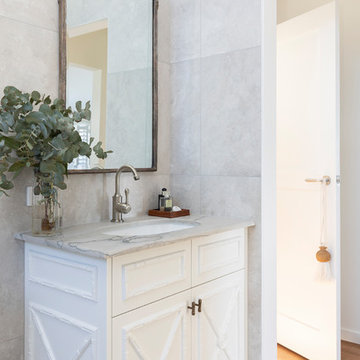
Idée de décoration pour une salle de bain principale ethnique de taille moyenne avec un placard à porte shaker, des portes de placard blanches, une baignoire indépendante, une douche ouverte, WC suspendus, un carrelage beige, des carreaux de céramique, un sol en carrelage de céramique, un lavabo encastré, un plan de toilette en granite, un sol beige, aucune cabine et un plan de toilette multicolore.

Réalisation d'un grand sauna ethnique avec un placard à porte vitrée, une baignoire posée, un espace douche bain, WC suspendus, un mur blanc, sol en béton ciré, un lavabo intégré, un plan de toilette en surface solide, un sol gris, une cabine de douche à porte coulissante et un plan de toilette multicolore.
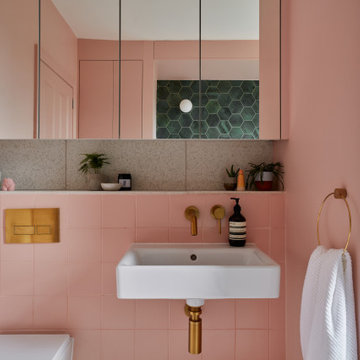
A calm pink bathroom for a family home.
Idée de décoration pour une salle de bain design de taille moyenne pour enfant avec une baignoire indépendante, une douche à l'italienne, WC suspendus, un carrelage rose, des carreaux de céramique, un mur rose, carreaux de ciment au sol, un lavabo suspendu, un plan de toilette en terrazzo, un sol rose, une cabine de douche à porte coulissante, un plan de toilette multicolore, meuble simple vasque et meuble-lavabo encastré.
Idée de décoration pour une salle de bain design de taille moyenne pour enfant avec une baignoire indépendante, une douche à l'italienne, WC suspendus, un carrelage rose, des carreaux de céramique, un mur rose, carreaux de ciment au sol, un lavabo suspendu, un plan de toilette en terrazzo, un sol rose, une cabine de douche à porte coulissante, un plan de toilette multicolore, meuble simple vasque et meuble-lavabo encastré.
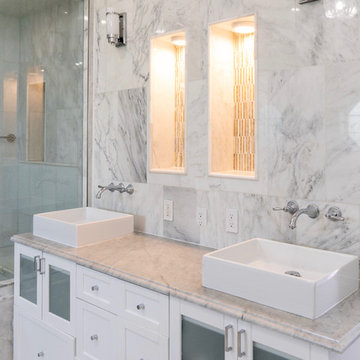
Welcome to Sand Dollar, a grand five bedroom, five and a half bathroom family home the wonderful beachfront, marina based community of Palm Cay. On a double lot, the main house, pool, pool house, guest cottage with three car garage make an impressive homestead, perfect for a large family. Built to the highest specifications, Sand Dollar features a Bermuda roof, hurricane impact doors and windows, plantation shutters, travertine, marble and hardwood floors, high ceilings, a generator, water holding tank, and high efficiency central AC.
The grand entryway is flanked by formal living and dining rooms, and overlooking the pool is the custom built gourmet kitchen and spacious open plan dining and living areas. Granite counters, dual islands, an abundance of storage space, high end appliances including a Wolf double oven, Sub Zero fridge, and a built in Miele coffee maker, make this a chef’s dream kitchen.
On the second floor there are five bedrooms, four of which are en suite. The large master leads on to a 12’ covered balcony with balmy breezes, stunning marina views, and partial ocean views. The master bathroom is spectacular, with marble floors, a Jacuzzi tub and his and hers spa shower with body jets and dual rain shower heads. A large cedar lined walk in closet completes the master suite.
On the third floor is the finished attic currently houses a gym, but with it’s full bathroom, can be used for guests, as an office, den, playroom or media room.
Fully landscaped with an enclosed yard, sparkling pool and inviting hot tub, outdoor bar and grill, Sand Dollar is a great house for entertaining, the large covered patio and deck providing shade and space for easy outdoor living. A three car garage and is topped by a one bed, one bath guest cottage, perfect for in laws, caretakers or guests.
Located in Palm Cay, Sand Dollar is perfect for family fun in the sun! Steps from a gorgeous sandy beach, and all the amenities Palm Cay has to offer, including the world class full service marina, water sports, gym, spa, tennis courts, playground, pools, restaurant, coffee shop and bar. Offered unfurnished.
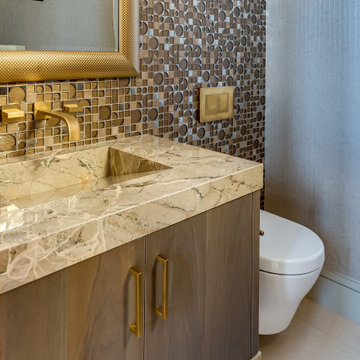
Powder room - jewelry box. Mosaic tile backsplash with integrated sink of natural stone.
Cette image montre une grande salle d'eau design en bois brun avec un placard à porte plane, WC suspendus, un carrelage multicolore, mosaïque, un mur beige, un sol en calcaire, un lavabo intégré, un plan de toilette en quartz, un sol beige, un plan de toilette multicolore, meuble simple vasque, meuble-lavabo suspendu et du papier peint.
Cette image montre une grande salle d'eau design en bois brun avec un placard à porte plane, WC suspendus, un carrelage multicolore, mosaïque, un mur beige, un sol en calcaire, un lavabo intégré, un plan de toilette en quartz, un sol beige, un plan de toilette multicolore, meuble simple vasque, meuble-lavabo suspendu et du papier peint.
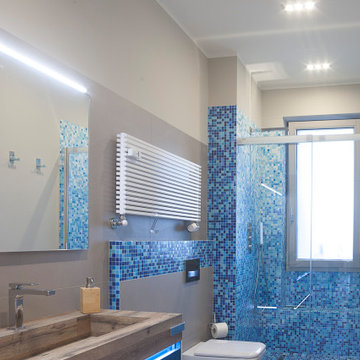
Bagno contemporaneo
Exemple d'une salle d'eau tendance de taille moyenne avec un placard à porte plane, des portes de placard bleues, une douche à l'italienne, WC suspendus, un carrelage multicolore, des carreaux de porcelaine, un mur gris, un sol en carrelage de porcelaine, un lavabo intégré, un plan de toilette en bois, un sol gris, une cabine de douche à porte coulissante, un plan de toilette multicolore, une niche, meuble simple vasque, meuble-lavabo suspendu et un plafond décaissé.
Exemple d'une salle d'eau tendance de taille moyenne avec un placard à porte plane, des portes de placard bleues, une douche à l'italienne, WC suspendus, un carrelage multicolore, des carreaux de porcelaine, un mur gris, un sol en carrelage de porcelaine, un lavabo intégré, un plan de toilette en bois, un sol gris, une cabine de douche à porte coulissante, un plan de toilette multicolore, une niche, meuble simple vasque, meuble-lavabo suspendu et un plafond décaissé.
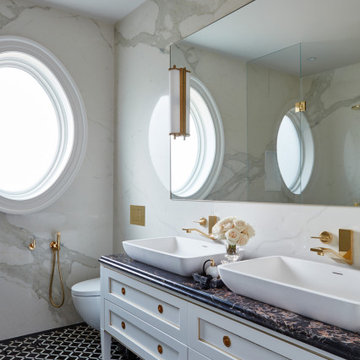
This estate is a transitional home that blends traditional architectural elements with clean-lined furniture and modern finishes. The fine balance of curved and straight lines results in an uncomplicated design that is both comfortable and relaxing while still sophisticated and refined. The red-brick exterior façade showcases windows that assure plenty of light. Once inside, the foyer features a hexagonal wood pattern with marble inlays and brass borders which opens into a bright and spacious interior with sumptuous living spaces. The neutral silvery grey base colour palette is wonderfully punctuated by variations of bold blue, from powder to robin’s egg, marine and royal. The anything but understated kitchen makes a whimsical impression, featuring marble counters and backsplashes, cherry blossom mosaic tiling, powder blue custom cabinetry and metallic finishes of silver, brass, copper and rose gold. The opulent first-floor powder room with gold-tiled mosaic mural is a visual feast.
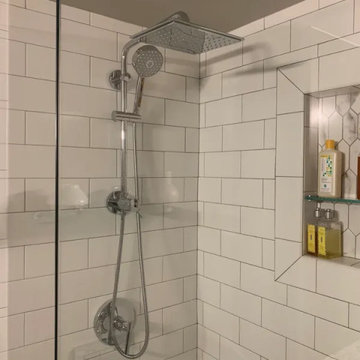
Elegant bathroom with floating vanity and marble tile.
Inspiration pour une petite salle de bain traditionnelle avec un placard à porte plane, des portes de placard marrons, WC suspendus, un carrelage blanc, des carreaux de porcelaine, un mur gris, un sol en marbre, un plan de toilette en quartz modifié, un sol multicolore, une cabine de douche à porte battante, un plan de toilette multicolore, meuble simple vasque et meuble-lavabo suspendu.
Inspiration pour une petite salle de bain traditionnelle avec un placard à porte plane, des portes de placard marrons, WC suspendus, un carrelage blanc, des carreaux de porcelaine, un mur gris, un sol en marbre, un plan de toilette en quartz modifié, un sol multicolore, une cabine de douche à porte battante, un plan de toilette multicolore, meuble simple vasque et meuble-lavabo suspendu.
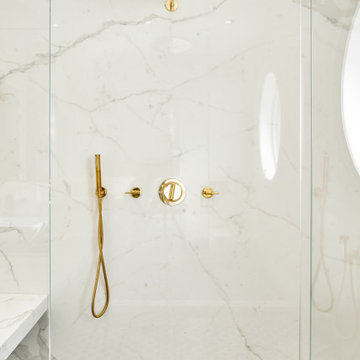
This estate is a transitional home that blends traditional architectural elements with clean-lined furniture and modern finishes. The fine balance of curved and straight lines results in an uncomplicated design that is both comfortable and relaxing while still sophisticated and refined. The red-brick exterior façade showcases windows that assure plenty of light. Once inside, the foyer features a hexagonal wood pattern with marble inlays and brass borders which opens into a bright and spacious interior with sumptuous living spaces. The neutral silvery grey base colour palette is wonderfully punctuated by variations of bold blue, from powder to robin’s egg, marine and royal. The anything but understated kitchen makes a whimsical impression, featuring marble counters and backsplashes, cherry blossom mosaic tiling, powder blue custom cabinetry and metallic finishes of silver, brass, copper and rose gold. The opulent first-floor powder room with gold-tiled mosaic mural is a visual feast.
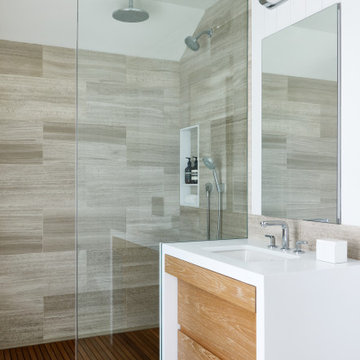
Guest bathroom with teak and Corian vanity.
Idées déco pour une salle de bain contemporaine en bois clair de taille moyenne avec un placard à porte plane, une douche ouverte, WC suspendus, un carrelage beige, un carrelage de pierre, un sol en marbre, un lavabo encastré, un plan de toilette en marbre, un sol beige, aucune cabine, un plan de toilette multicolore, une niche, meuble simple vasque et meuble-lavabo suspendu.
Idées déco pour une salle de bain contemporaine en bois clair de taille moyenne avec un placard à porte plane, une douche ouverte, WC suspendus, un carrelage beige, un carrelage de pierre, un sol en marbre, un lavabo encastré, un plan de toilette en marbre, un sol beige, aucune cabine, un plan de toilette multicolore, une niche, meuble simple vasque et meuble-lavabo suspendu.
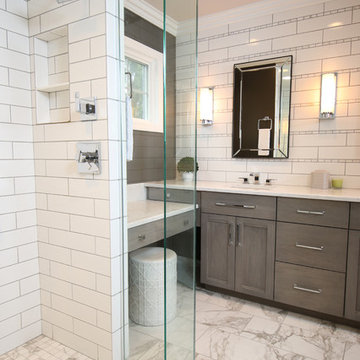
Master bathroom remodel and hall bath remodel by Monica Lewis, CMKBD, MCR, UDCP.
Photography: Meredith Kaltenecker
Idée de décoration pour une salle de bain principale design de taille moyenne avec un placard à porte plane, des portes de placard blanches, une baignoire en alcôve, une douche à l'italienne, WC suspendus, un carrelage blanc, des carreaux de porcelaine, un mur marron, un sol en carrelage de porcelaine, un lavabo encastré, un plan de toilette en marbre, un sol multicolore, une cabine de douche à porte battante et un plan de toilette multicolore.
Idée de décoration pour une salle de bain principale design de taille moyenne avec un placard à porte plane, des portes de placard blanches, une baignoire en alcôve, une douche à l'italienne, WC suspendus, un carrelage blanc, des carreaux de porcelaine, un mur marron, un sol en carrelage de porcelaine, un lavabo encastré, un plan de toilette en marbre, un sol multicolore, une cabine de douche à porte battante et un plan de toilette multicolore.
Idées déco de salles de bain avec WC suspendus et un plan de toilette multicolore
3