Idées déco de salles de bain avec WC suspendus et un sol gris
Trier par :
Budget
Trier par:Populaires du jour
61 - 80 sur 12 081 photos
1 sur 3
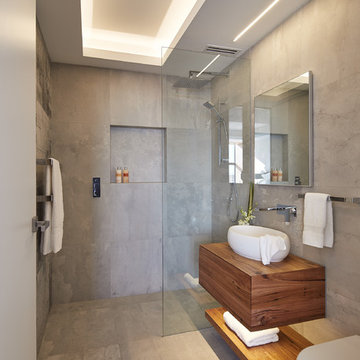
Peter Bennetts
Idée de décoration pour une salle d'eau design en bois brun de taille moyenne avec un placard à porte plane, une douche à l'italienne, WC suspendus, un carrelage gris, une vasque, un plan de toilette en bois, un sol gris, aucune cabine, un plan de toilette marron et un mur en pierre.
Idée de décoration pour une salle d'eau design en bois brun de taille moyenne avec un placard à porte plane, une douche à l'italienne, WC suspendus, un carrelage gris, une vasque, un plan de toilette en bois, un sol gris, aucune cabine, un plan de toilette marron et un mur en pierre.
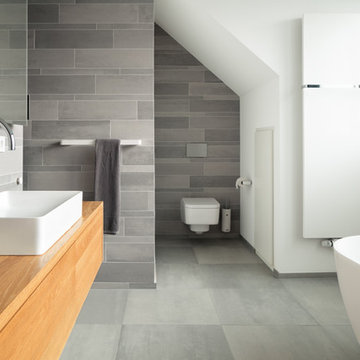
Exemple d'une grande salle d'eau tendance en bois clair avec un placard à porte plane, une baignoire indépendante, WC suspendus, un carrelage gris, des carreaux de béton, un mur blanc, carreaux de ciment au sol, une vasque, un plan de toilette en surface solide et un sol gris.
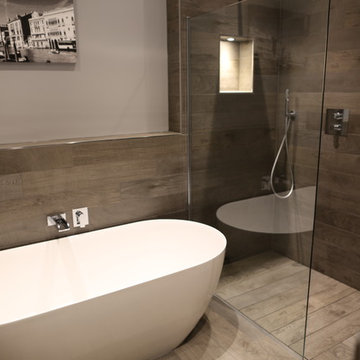
Shower deck system
Complete waterproofing system for built-in showers.
A new style of shower tray for more exclusive bathrooms. This system includes a totally flat shower base where the water drains out between the tiles. This means that the water outlet is hidden from view, so a wooden flooring effect can be achieved but with the benefits of ceramic tiles.
The prefabricated shower tray has been designed to sit underneath ceramic tiles that are not fixed permanently. The ceramic tiles are fixed to guides that sit atop the shower tray, hiding the outlet and allowing the water to filter out between the tiles.
Porcelanosa Oxford Antracita Anti-Slip 14.3 x 90cm wall and floor tiles
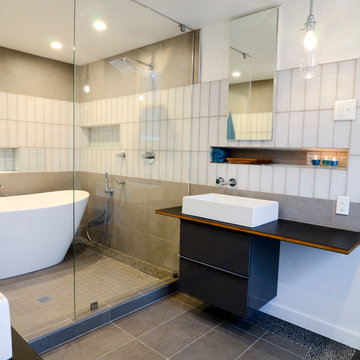
Cette photo montre une grande salle de bain principale moderne avec un placard à porte plane, des portes de placard grises, une baignoire indépendante, un espace douche bain, WC suspendus, un carrelage gris, des carreaux de céramique, un mur blanc, un sol en carrelage de céramique, une vasque, un sol gris, aucune cabine et un plan de toilette en bois.

Gary Summers
Exemple d'une salle de bain principale tendance de taille moyenne avec des portes de placard grises, une baignoire indépendante, une douche ouverte, un carrelage gris, des dalles de pierre, un mur bleu, parquet clair, une vasque, un plan de toilette en stratifié, WC suspendus, un sol gris, aucune cabine et un placard à porte plane.
Exemple d'une salle de bain principale tendance de taille moyenne avec des portes de placard grises, une baignoire indépendante, une douche ouverte, un carrelage gris, des dalles de pierre, un mur bleu, parquet clair, une vasque, un plan de toilette en stratifié, WC suspendus, un sol gris, aucune cabine et un placard à porte plane.

Lincoln Road is our renovation and extension of a Victorian house in East Finchley, North London. It was driven by the will and enthusiasm of the owners, Ed and Elena, who's desire for a stylish and contemporary family home kept the project focused on achieving their goals.

Here are a couple of examples of bathrooms at this project, which have a 'traditional' aesthetic. All tiling and panelling has been very carefully set-out so as to minimise cut joints.
Built-in storage and niches have been introduced, where appropriate, to provide discreet storage and additional interest.
Photographer: Nick Smith

Aménagement d'une douche en alcôve industrielle avec sol en béton ciré, WC suspendus, un mur blanc, un plan de toilette en marbre, un sol gris, un plan de toilette gris et des toilettes cachées.

Cette photo montre une salle de bain moderne en bois clair de taille moyenne avec un placard à porte plane, WC suspendus, un carrelage blanc, du carrelage en marbre, un mur blanc, un sol en carrelage de porcelaine, un lavabo encastré, un plan de toilette en quartz modifié, un sol gris, une cabine de douche à porte battante, un plan de toilette blanc et meuble double vasque.

Our clients for this project were used to renovating properties and had stuck with a tried and tested formula when it came to bathrooms, so our Head of Design, Louise suggested products that were completely out of their comfort zone. She introduced them to a completely different design and concept for the 3 bathrooms.
The master en-suite was in the new extension part of the house. It had a small floor space with high vaulted ceiling so needed to ‘ground’ the design, literally! With wanting to maintain the original architectural features of this Turner style property, we wanted to retain a sympathetic nod to the origins of the architects vision – which we did with the use of Crittal shower, matt black brassware and coloured sanitaryware in grey for the basins and wcs which work amazingly well with the houses original metal window frames.

The owners didn’t want plain Jane. We changed the layout, moved walls, added a skylight and changed everything . This small space needed a broad visual footprint to feel open. everything was raised off the floor.; wall hung toilet, and cabinetry, even a floating seat in the shower. Mix of materials, glass front vanity, integrated glass counter top, stone tile and porcelain tiles. All give tit a modern sleek look. The sconces look like rock crystals next to the recessed medicine cabinet. The shower has a curbless entry and is generous in size and comfort with a folding bench and handy niche.
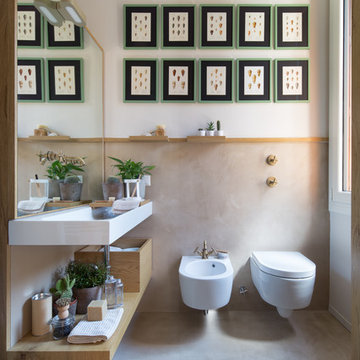
Réalisation d'une salle de bain marine en bois clair avec un placard sans porte, WC suspendus, un plan vasque et un sol gris.

Так же в квартире расположены два санузла - ванная комната и душевая. Ванная комната «для девочек» декорирована мрамором и выполнена в нежных пудровых оттенках. Санузел для главы семейства - яркий, а душевая напоминает открытый балийский душ в тропических зарослях.

Idée de décoration pour une grande salle de bain principale et grise et blanche design en bois foncé avec un placard à porte plane, une baignoire en alcôve, un combiné douche/baignoire, WC suspendus, un carrelage gris, des carreaux de porcelaine, un mur gris, un sol en carrelage de porcelaine, un plan de toilette en quartz modifié, un sol gris, un plan de toilette gris, meuble simple vasque, meuble-lavabo suspendu, un plafond en papier peint, du lambris, un lavabo suspendu, aucune cabine et buanderie.

Bagno stretto e lungo con mobile lavabo color acquamarina, ciotola in appoggio, rubinetteria nera, doccia in opera.
Réalisation d'une petite salle d'eau longue et étroite design avec un placard à porte plane, des portes de placards vertess, une douche à l'italienne, WC suspendus, un carrelage blanc, un carrelage métro, un mur blanc, carreaux de ciment au sol, une vasque, un plan de toilette en stratifié, un sol gris, une cabine de douche à porte coulissante, un plan de toilette vert, meuble simple vasque et meuble-lavabo suspendu.
Réalisation d'une petite salle d'eau longue et étroite design avec un placard à porte plane, des portes de placards vertess, une douche à l'italienne, WC suspendus, un carrelage blanc, un carrelage métro, un mur blanc, carreaux de ciment au sol, une vasque, un plan de toilette en stratifié, un sol gris, une cabine de douche à porte coulissante, un plan de toilette vert, meuble simple vasque et meuble-lavabo suspendu.

EXPOSED WATER PIPES EXTERNALLY MOUNTED. BUILT IN BATH. HIDDEN TOILET
Inspiration pour une salle de bain principale urbaine de taille moyenne avec un placard en trompe-l'oeil, des portes de placard blanches, une baignoire posée, une douche d'angle, WC suspendus, un carrelage noir et blanc, des carreaux de céramique, un mur blanc, sol en béton ciré, un lavabo posé, un sol gris, une cabine de douche à porte battante, un plan de toilette blanc, meuble simple vasque, meuble-lavabo encastré, poutres apparentes et un mur en parement de brique.
Inspiration pour une salle de bain principale urbaine de taille moyenne avec un placard en trompe-l'oeil, des portes de placard blanches, une baignoire posée, une douche d'angle, WC suspendus, un carrelage noir et blanc, des carreaux de céramique, un mur blanc, sol en béton ciré, un lavabo posé, un sol gris, une cabine de douche à porte battante, un plan de toilette blanc, meuble simple vasque, meuble-lavabo encastré, poutres apparentes et un mur en parement de brique.

Who doesn't love a shower niche? This one is completely clad, including the shelf, in the wall tiles. The master tiler has expertly mitred all of the edges giving a finish to be extremely proud of.

Réalisation d'une salle d'eau minimaliste en bois clair de taille moyenne avec un placard à porte plane, une douche ouverte, WC suspendus, un carrelage bleu, des carreaux de béton, un mur gris, carreaux de ciment au sol, une vasque, un plan de toilette en bois, un sol gris, aucune cabine, un plan de toilette marron, une niche, meuble simple vasque et meuble-lavabo suspendu.

DHV Architects have designed the new second floor at this large detached house in Henleaze, Bristol. The brief was to fit a generous master bedroom and a high end bathroom into the loft space. Crittall style glazing combined with mono chromatic colours create a sleek contemporary feel. A large rear dormer with an oversized window make the bedroom light and airy.
Idées déco de salles de bain avec WC suspendus et un sol gris
4
