Idées déco de salles de bain avec WC suspendus et une grande vasque
Trier par :
Budget
Trier par:Populaires du jour
141 - 160 sur 1 696 photos
1 sur 3
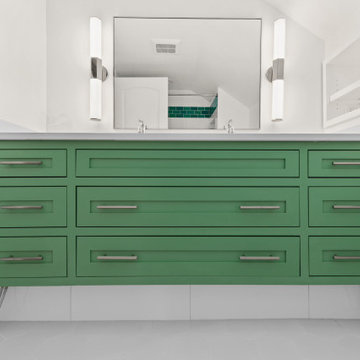
Bright, colorful bathroom featuring a green freestanding vanity, a wall mounted toilet and a tub shower combo. Special details include a trough sink for two, a built in shelf niche and a large format white tile wainscot.
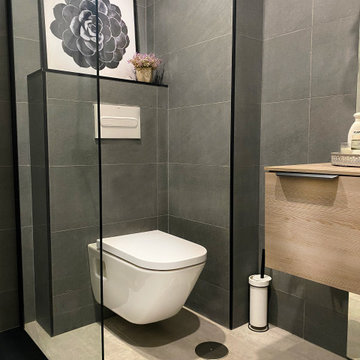
Cuarto de baño moderno con mueble de madera. y elementos que lo hacen único.
Réalisation d'une petite salle d'eau minimaliste avec des portes de placard blanches, WC suspendus, un carrelage gris, un sol en carrelage de porcelaine, une grande vasque, un sol gris, meuble simple vasque et meuble-lavabo sur pied.
Réalisation d'une petite salle d'eau minimaliste avec des portes de placard blanches, WC suspendus, un carrelage gris, un sol en carrelage de porcelaine, une grande vasque, un sol gris, meuble simple vasque et meuble-lavabo sur pied.
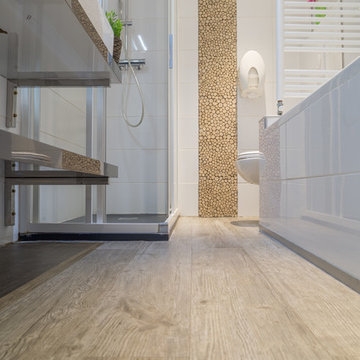
Carrelage MILLEGNI 20/120 ABETE OSSSIDATO , receveur douche extra plat MC BATH résine 75/120 anthracite , faience blanc brillant 20/50 , frise rondins bois 30/30.
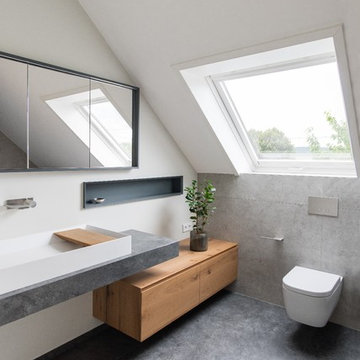
Mit besonderer Konsequenz stellt die Badgestaltung das natürliche Material als Gestaltungselement in den Fokus. So ist, neben Wand- und Bodenverkleidung auch die Waschtischablage aus Limestone (Kalkstein) gefertigt. Der Unterschrank sowie die Abdeckplatte des Waschtisches aus Balkeneiche stehen hierzu im harmonischen Dialog.
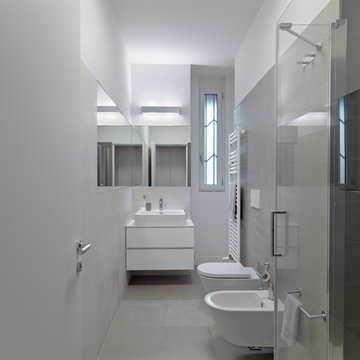
Adriano Pecchio fotografo.
Bagno con lavabo in ceramica bianca in appoggio su mobile laccato bianco. Pareti e pavimento in gres Floorgres Industrial differenti formati. Specchio incassato sull'angolo.
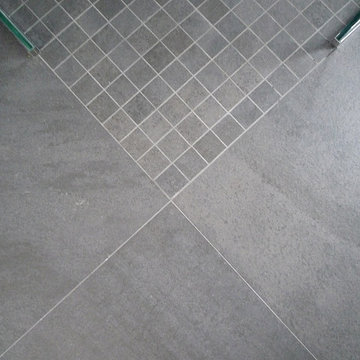
Mikael Seban
Idée de décoration pour une salle de bain principale design de taille moyenne avec un placard à porte affleurante, des portes de placard beiges, une douche à l'italienne, WC suspendus, un carrelage gris, mosaïque, un mur gris, un sol en carrelage de céramique, une grande vasque, un plan de toilette en carrelage, un sol gris et aucune cabine.
Idée de décoration pour une salle de bain principale design de taille moyenne avec un placard à porte affleurante, des portes de placard beiges, une douche à l'italienne, WC suspendus, un carrelage gris, mosaïque, un mur gris, un sol en carrelage de céramique, une grande vasque, un plan de toilette en carrelage, un sol gris et aucune cabine.
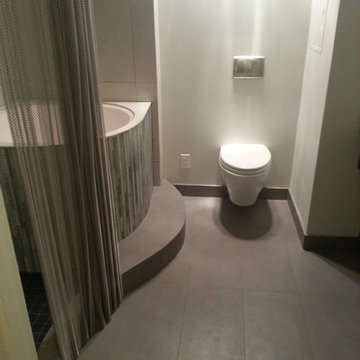
Idées déco pour une petite salle de bain principale contemporaine en bois vieilli avec une grande vasque, un placard sans porte, un plan de toilette en béton, un bain japonais, une douche d'angle, WC suspendus, un carrelage gris, des carreaux de porcelaine, un mur gris et un sol en carrelage de porcelaine.
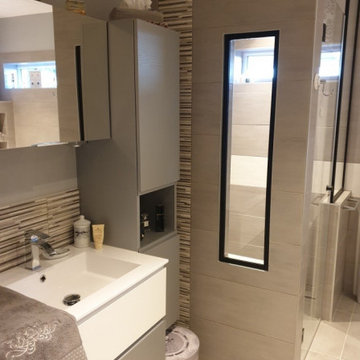
Concernant cette salle de bain, nous avons décidés avec notre client de la rénover entièrement.
Nous avons placés dans celle-ci une double vasque, un espace douche a l'italienne ainsi qu'une baignoire.
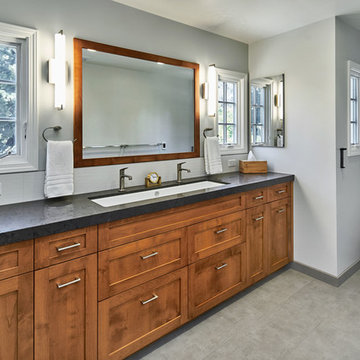
NAMEEKS trough sink was custom fitted as an undermount sink.Custom made cabinets offer full size drawers under a trough sink. A custom made mirror frame matches the cabinets and sits between the two windows
Photography: Mark Pinkerton vi360
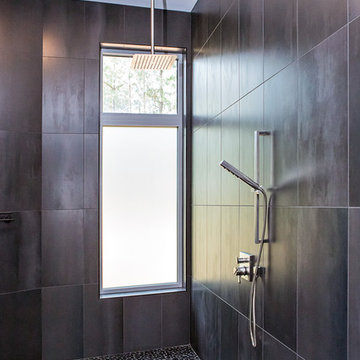
Photo by Iman Woods
Inspiration pour une grande salle de bain principale minimaliste en bois clair avec un placard à porte plane, une douche ouverte, WC suspendus, un carrelage noir, des carreaux de porcelaine, un mur noir, un sol en galet, une grande vasque, un plan de toilette en béton, un sol gris, aucune cabine et un plan de toilette gris.
Inspiration pour une grande salle de bain principale minimaliste en bois clair avec un placard à porte plane, une douche ouverte, WC suspendus, un carrelage noir, des carreaux de porcelaine, un mur noir, un sol en galet, une grande vasque, un plan de toilette en béton, un sol gris, aucune cabine et un plan de toilette gris.
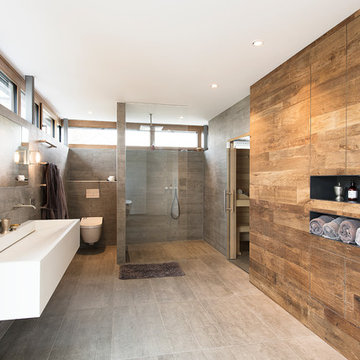
Idée de décoration pour une grande salle d'eau design avec une douche à l'italienne, WC suspendus, un mur gris, une grande vasque, un sol gris et aucune cabine.

Besonderheit: Rustikaler, Uriger Style, viel Altholz und Felsverbau
Konzept: Vollkonzept und komplettes Interiore-Design Stefan Necker – Tegernseer Badmanufaktur
Projektart: Renovierung/Umbau alter Saunabereich
Projektart: EFH / Keller
Umbaufläche ca. 50 qm
Produkte: Sauna, Kneipsches Fussbad, Ruhenereich, Waschtrog, WC, Dusche, Hebeanlage, Wandbrunnen, Türen zu den Angrenzenden Bereichen, Verkleidung Hauselektrifizierung
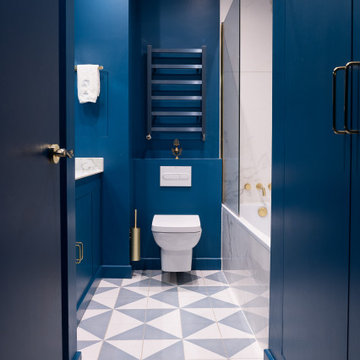
We present this total renovation of a 70m2 flat in the south London neighbourhood of Brixton. This project was completed by our teams in just two months: a record in meeting a customer’s brief.
We were tasked with modernising this apartment while keeping all the charm of its period features. The client wanted colour, so we chose a strong and luminous blue palette that is present throughout for a harmonious space.
In the bathroom pale marble-effect tiles and brass tapware bring light to this windowless room.
A bicolour linear kitchen faces the living room and is highly functional with plenty of storage.
The light-filled living room is smart with its white panelled walls and handsome mantelpiece, while the mirror and lamps add golden highlights.
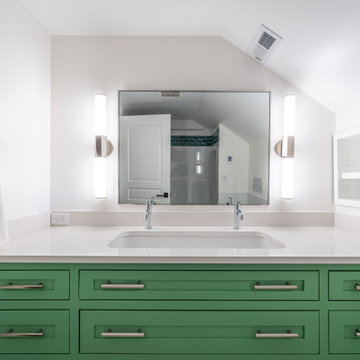
Bright, colorful bathroom featuring a green freestanding vanity, a wall mounted toilet and a tub shower combo. Special details include a trough sink for two, a built in shelf niche and a large format white tile wainscot.
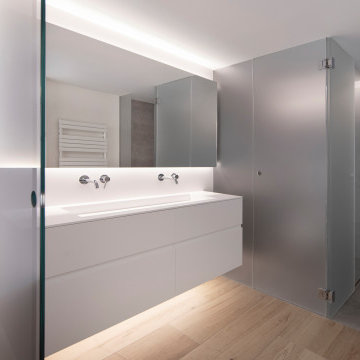
Idée de décoration pour une grande douche en alcôve principale minimaliste avec des portes de placard blanches, WC suspendus, des carreaux de céramique, un mur blanc, un sol en carrelage de céramique, une grande vasque, un plan de toilette en quartz modifié, un sol beige, une cabine de douche à porte battante, un plan de toilette blanc, meuble-lavabo suspendu, un placard à porte plane, un carrelage gris, une niche et meuble simple vasque.
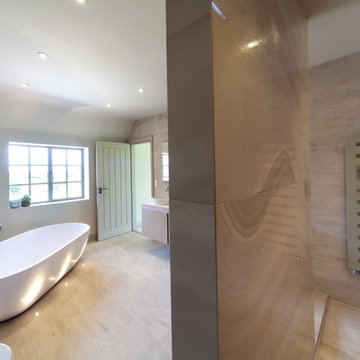
Working with and alongside Award Winning Janey Butler Interiors, creating n elegant Main Bedroom En-Suite Bathroom / Wet Room with walk in open Fantini rain shower, created using stunning Italian Porcelain Tiles. With under floor heating and Lutron Lighting & heat exchange throughout the whole of the house . Powder coated radiators in a calming colour to compliment this interior. The double walk in shower area has been created using a stunning large format tile which has a wonderful soft vein running through its design. A complimenting stone effect large tile for the walls and floor. Large Egg Bath with floor lit low LED lighting.
Brushed Stainelss Steel taps and fixtures throughout and a wall mounted toilet with wall mounted flush fitting flush.
Double His and Her sink with wood veneer wall mounted cupboard with lots of storage and soft close cupboards and drawers.
A beautiful relaxing room with calming colour tones and luxury design.
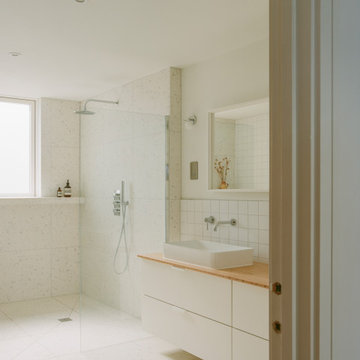
Idée de décoration pour une grande salle de bain principale marine avec un placard sans porte, des portes de placard blanches, une baignoire indépendante, un espace douche bain, WC suspendus, un carrelage blanc, des carreaux de céramique, un mur blanc, un sol en terrazzo, une grande vasque, un plan de toilette en bois, un sol blanc, aucune cabine, meuble double vasque et meuble-lavabo encastré.
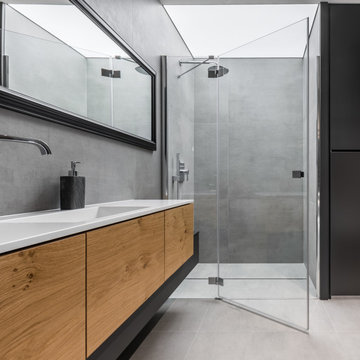
Baño dimensiones medias con suelo de cerámica porcelánica. Plato de ducha ejecutado de obra. Alicatado de tamaño 1x1
Aménagement d'une salle de bain principale moderne de taille moyenne avec un placard à porte plane, des portes de placard marrons, une douche à l'italienne, WC suspendus, un carrelage gris, des carreaux de céramique, un mur gris, un sol en carrelage de porcelaine, une grande vasque, un plan de toilette en quartz modifié, un sol gris, une cabine de douche à porte battante et un plan de toilette blanc.
Aménagement d'une salle de bain principale moderne de taille moyenne avec un placard à porte plane, des portes de placard marrons, une douche à l'italienne, WC suspendus, un carrelage gris, des carreaux de céramique, un mur gris, un sol en carrelage de porcelaine, une grande vasque, un plan de toilette en quartz modifié, un sol gris, une cabine de douche à porte battante et un plan de toilette blanc.
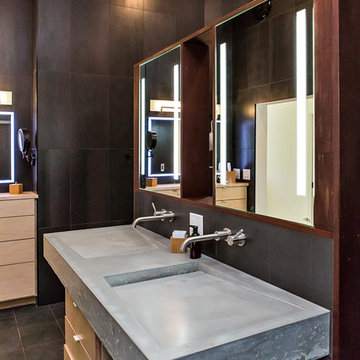
Photo by Iman Woods
Inspiration pour une grande salle de bain principale minimaliste en bois clair avec un placard à porte plane, une douche ouverte, WC suspendus, un carrelage noir, des carreaux de porcelaine, un mur noir, sol en béton ciré, une grande vasque, un plan de toilette en béton, un sol gris, aucune cabine et un plan de toilette gris.
Inspiration pour une grande salle de bain principale minimaliste en bois clair avec un placard à porte plane, une douche ouverte, WC suspendus, un carrelage noir, des carreaux de porcelaine, un mur noir, sol en béton ciré, une grande vasque, un plan de toilette en béton, un sol gris, aucune cabine et un plan de toilette gris.
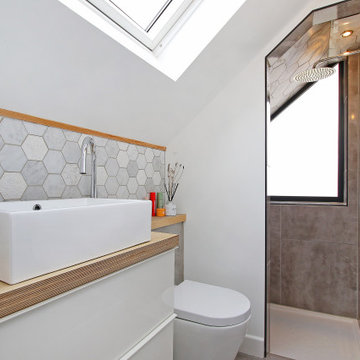
En-suite in the converted attic space.
Idées déco pour une petite salle de bain principale contemporaine avec un placard à porte plane, des portes de placard blanches, une douche ouverte, un carrelage blanc, un mur blanc, une grande vasque, un plan de toilette en bois, aucune cabine, un plan de toilette marron, meuble simple vasque, meuble-lavabo encastré, WC suspendus, des toilettes cachées et un plafond voûté.
Idées déco pour une petite salle de bain principale contemporaine avec un placard à porte plane, des portes de placard blanches, une douche ouverte, un carrelage blanc, un mur blanc, une grande vasque, un plan de toilette en bois, aucune cabine, un plan de toilette marron, meuble simple vasque, meuble-lavabo encastré, WC suspendus, des toilettes cachées et un plafond voûté.
Idées déco de salles de bain avec WC suspendus et une grande vasque
8