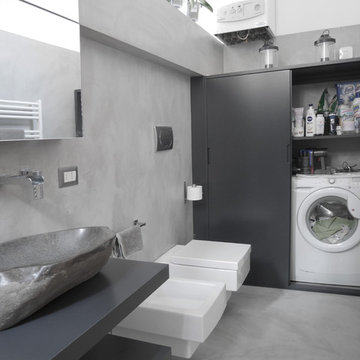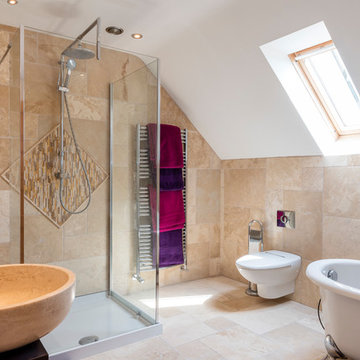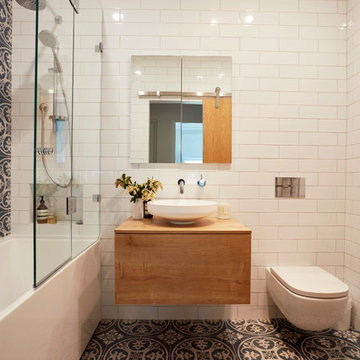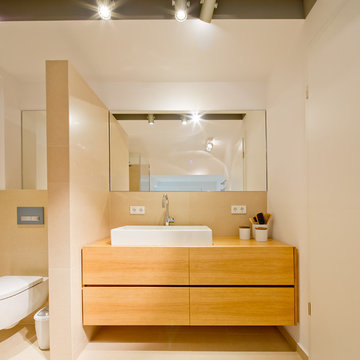Idées déco de salles de bain avec WC suspendus et une vasque
Trier par :
Budget
Trier par:Populaires du jour
21 - 40 sur 10 794 photos
1 sur 3

The sink in the bathroom stands on a base with an accent yellow module. It echoes the chairs in the kitchen and the hallway pouf. Just rightward to the entrance, there is a column cabinet containing a washer, a dryer, and a built-in air extractor.
We design interiors of homes and apartments worldwide. If you need well-thought and aesthetical interior, submit a request on the website.

Cette photo montre une grande salle de bain principale tendance en bois clair avec un placard à porte plane, une baignoire indépendante, une douche ouverte, WC suspendus, un carrelage noir, du carrelage en travertin, un mur blanc, un sol en marbre, une vasque, un plan de toilette en marbre, un sol gris, une cabine de douche à porte battante, un plan de toilette blanc, un banc de douche, meuble double vasque et meuble-lavabo suspendu.

fotografia di Maurizio Splendore
Idée de décoration pour une salle de bain design de taille moyenne avec un placard à porte plane, des portes de placard grises, WC suspendus, un carrelage gris, un mur gris, sol en béton ciré, une vasque, un plan de toilette en bois, un sol gris, une cabine de douche à porte coulissante et un plan de toilette gris.
Idée de décoration pour une salle de bain design de taille moyenne avec un placard à porte plane, des portes de placard grises, WC suspendus, un carrelage gris, un mur gris, sol en béton ciré, une vasque, un plan de toilette en bois, un sol gris, une cabine de douche à porte coulissante et un plan de toilette gris.

Ben Carpenter
Cette image montre une salle de bain méditerranéenne de taille moyenne avec une baignoire indépendante, WC suspendus, un carrelage beige, un mur beige, une vasque, un sol beige et un plan de toilette noir.
Cette image montre une salle de bain méditerranéenne de taille moyenne avec une baignoire indépendante, WC suspendus, un carrelage beige, un mur beige, une vasque, un sol beige et un plan de toilette noir.

Astrid Templier
Aménagement d'une salle de bain principale contemporaine en bois brun de taille moyenne avec un espace douche bain, WC suspendus, un mur blanc, un sol noir, aucune cabine, un carrelage noir et blanc, une baignoire indépendante, des carreaux de porcelaine, un sol en carrelage de porcelaine, une vasque et un plan de toilette en bois.
Aménagement d'une salle de bain principale contemporaine en bois brun de taille moyenne avec un espace douche bain, WC suspendus, un mur blanc, un sol noir, aucune cabine, un carrelage noir et blanc, une baignoire indépendante, des carreaux de porcelaine, un sol en carrelage de porcelaine, une vasque et un plan de toilette en bois.

Master bathroom design & build in Houston Texas. This master bathroom was custom designed specifically for our client. She wanted a luxurious bathroom with lots of detail, down to the last finish. Our original design had satin brass sink and shower fixtures. The client loved the satin brass plumbing fixtures, but was a bit apprehensive going with the satin brass plumbing fixtures. Feeling it would lock her down for a long commitment. So we worked a design out that allowed us to mix metal finishes. This way our client could have the satin brass look without the commitment of the plumbing fixtures. We started mixing metals by presenting a chandelier made by Curry & Company, the "Zenda Orb Chandelier" that has a mix of silver and gold. From there we added the satin brass, large round bar pulls, by "Lewis Dolin" and the satin brass door knobs from Emtek. We also suspended a gold mirror in the window of the makeup station. We used a waterjet marble from Tilebar, called "Abernethy Marble." The cobalt blue interior doors leading into the Master Bath set the gold fixtures just right.

A small family bathroom with style that packs some punch. Feature tiles to wall and floor matched with a crisp white subway tile on the remaining walls. A floating vanity, recessed cabinet and wall hung toilet ensure that every single cm counts. Photography by Jason Denton

Foto: Julia Vogel | Köln
Aménagement d'une grande salle de bain contemporaine en bois brun avec un placard à porte plane, WC suspendus, un carrelage beige, des carreaux de céramique, un mur blanc, une vasque, un plan de toilette en bois et un plan de toilette marron.
Aménagement d'une grande salle de bain contemporaine en bois brun avec un placard à porte plane, WC suspendus, un carrelage beige, des carreaux de céramique, un mur blanc, une vasque, un plan de toilette en bois et un plan de toilette marron.

Paul Craig - www.pcraig.co.uk
Cette image montre une salle de bain design de taille moyenne avec une vasque, un plan de toilette en verre, une baignoire indépendante, WC suspendus, un carrelage blanc, un carrelage bleu, un sol en carrelage de porcelaine, un placard à porte plane, des portes de placard blanches, un mur blanc, un plan de toilette bleu et une fenêtre.
Cette image montre une salle de bain design de taille moyenne avec une vasque, un plan de toilette en verre, une baignoire indépendante, WC suspendus, un carrelage blanc, un carrelage bleu, un sol en carrelage de porcelaine, un placard à porte plane, des portes de placard blanches, un mur blanc, un plan de toilette bleu et une fenêtre.

Custom straight-grain cedar sauna, custom straight oak cabinets with skirt back-lighting. 3-D tile vanity backsplash with wall mounted fixtures and LED mirrors. Light-projected shower plumbing box with custom glass. Pebble-inlaid and heated wood-tile flooring.
Photo by Marcie Heitzmann

Exemple d'une grande salle de bain principale et grise et blanche chic avec un placard en trompe-l'oeil, des portes de placard blanches, une douche à l'italienne, WC suspendus, un carrelage noir, des carreaux de porcelaine, un mur gris, un sol en carrelage de porcelaine, une vasque, un plan de toilette en marbre, un sol blanc, une cabine de douche à porte battante, un plan de toilette noir, des toilettes cachées, meuble double vasque, meuble-lavabo encastré et du papier peint.

Exemple d'une petite douche en alcôve principale tendance en bois brun avec un placard à porte plane, WC suspendus, un carrelage multicolore, des carreaux de porcelaine, un mur multicolore, un sol en carrelage de porcelaine, une vasque, un plan de toilette en terrazzo, un sol multicolore, une cabine de douche à porte coulissante, un plan de toilette blanc, meuble simple vasque et meuble-lavabo sur pied.

Black hardware themed contemporary styled wet room
Exemple d'une salle d'eau grise et noire tendance de taille moyenne avec un espace douche bain, WC suspendus, un carrelage multicolore, des carreaux de céramique, carreaux de ciment au sol, une vasque, un plan de toilette en terrazzo, un sol gris, aucune cabine, un plan de toilette multicolore et meuble simple vasque.
Exemple d'une salle d'eau grise et noire tendance de taille moyenne avec un espace douche bain, WC suspendus, un carrelage multicolore, des carreaux de céramique, carreaux de ciment au sol, une vasque, un plan de toilette en terrazzo, un sol gris, aucune cabine, un plan de toilette multicolore et meuble simple vasque.

bath remodelers, bath, remodeler, remodelers, renovation, bath designers, cabinetry, countertops, cabinets, clean lines, modern storage,, glass backsplash, general contractor, renovation, renovating, luxury, unique, high end homes, design build firms, custom construction, luxury homes,

The sink in the bathroom stands on a base with an accent yellow module. It echoes the chairs in the kitchen and the hallway pouf. Just rightward to the entrance, there is a column cabinet containing a washer, a dryer, and a built-in air extractor.
We design interiors of homes and apartments worldwide. If you need well-thought and aesthetical interior, submit a request on the website.

The brief was to create a Guest Shower room which would predominantly be used as a cloakroom.
We chose bold glossy bottle green glazed and chalky white tiling, textured vinyl wall covering, light timber vanity and brushed steel brassware.
A key feature is the stunning natural pebble washbasin with a polished interior and contrasting rough exterior for a spa like feel.
We also created a cupboard at the end of the shower and fitted a Steadyrack bike rack which stores our client's commuter bike in an upright position when not in use.

Cette photo montre une petite salle de bain principale tendance avec un placard à porte plane, des portes de placard beiges, une baignoire posée, WC suspendus, un carrelage marron, un carrelage de pierre, un mur multicolore, un sol en carrelage de céramique, une vasque, un sol marron, meuble simple vasque, meuble-lavabo suspendu et un plafond décaissé.

Set within a classic 3 story townhouse in Clifton is this stunning ensuite bath and steam room. The brief called for understated luxury, a space to start the day right or relax after a long day. The space drops down from the master bedroom and had a large chimney breast giving challenges and opportunities to our designer. The result speaks for itself, a truly luxurious space with every need considered. His and hers sinks with a book-matched marble slab backdrop act as a dramatic feature revealed as you come down the steps. The steam room with wrap around bench has a built in sound system for the ultimate in relaxation while the freestanding egg bath, surrounded by atmospheric recess lighting, offers a warming embrace at the end of a long day.

A 'slow-designed' bathroom that places importance on using sustainable materials while supporting the community at large. It is our belief that beautiful bathrooms don't have to cost our earth. Our goal with this project was to use materials that were kinder to our planet while still offering a design impact through aesthetics. We scouted for tile suppliers who are conscious of their environmental impact and found a Canadian maker of the terrazzo tile. It is a mix of marble, granite and natural stone aggregate hand cast in a cement base. We then paired that with a ceramic tile, one of the most eco-friendly options and partnered with local tradespeople to craft this highly functional and statement-making bathroom.

Combining Japanese influences, a gentle colour palette inspired by one of Italy’s legendary printmakers, and a furniture collection from Scandinavian brands created this cosy abode. Functionality is key within Japandi aesthetic and this can be seen with plenty of storage built around the apartment. The neutral scandi tones are balanced with rich and warm tones of green in the living room and kitchen, creating an interior that warms the soul. The owners’ favourite hotel is a cosy hideaway in Barcelona called the Margot House where surfaces are whitewashed and mixed with light wood textures, naturally inspiring this very Japandi space.
Idées déco de salles de bain avec WC suspendus et une vasque
2