Idées déco de salles de bain avec WC suspendus
Trier par :
Budget
Trier par:Populaires du jour
1 - 20 sur 5 141 photos
1 sur 3

Création d’un grand appartement familial avec espace parental et son studio indépendant suite à la réunion de deux lots. Une rénovation importante est effectuée et l’ensemble des espaces est restructuré et optimisé avec de nombreux rangements sur mesure. Les espaces sont ouverts au maximum pour favoriser la vue vers l’extérieur.

Idées déco pour une petite salle de bain contemporaine pour enfant avec des portes de placard beiges, une baignoire posée, un combiné douche/baignoire, WC suspendus, un carrelage bleu, des carreaux en allumettes, un mur blanc, un lavabo posé, un plan de toilette en bois, un sol blanc, une cabine de douche à porte battante, un plan de toilette beige, meuble simple vasque, meuble-lavabo encastré et un placard à porte plane.

Cette photo montre une grande salle de bain principale tendance avec un placard à porte plane, des portes de placard marrons, une baignoire indépendante, une douche ouverte, WC suspendus, un carrelage gris, des carreaux de porcelaine, un mur gris, un sol en carrelage de porcelaine, un lavabo posé, un plan de toilette en quartz modifié, un sol gris, aucune cabine, un plan de toilette blanc, des toilettes cachées, meuble double vasque et meuble-lavabo suspendu.
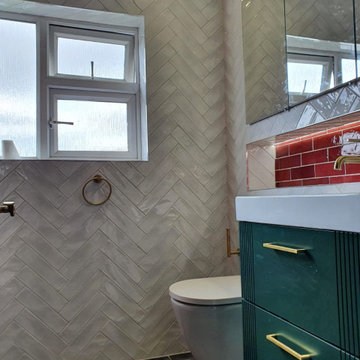
This bathroom from Castleknock has a contemporary feel with its clean grid-like lines on White & Red metro tiles.
We have a 'Dark emerald' unit fitted giving this bathroom a fresh look.
Designed - Supplied - Installed by our market-leading team.
Ripples - Relaxing in Luxury
⭐⭐⭐⭐⭐

When the homeowners purchased this Victorian family home, this bathroom was originally a dressing room. With two beautiful large sash windows which have far-fetching views of the sea, it was immediately desired for a freestanding bath to be placed underneath the window so the views can be appreciated. This is truly a beautiful space that feels calm and collected when you walk in – the perfect antidote to the hustle and bustle of modern family life.
The bathroom is accessed from the main bedroom via a few steps. Honed marble hexagon tiles from Ca’Pietra adorn the floor and the Victoria + Albert Amiata freestanding bath with its organic curves and elegant proportions sits in front of the sash window for an elegant impact and view from the bedroom.

Photo Credit: Whitney Kidder
Exemple d'une salle de bain moderne de taille moyenne avec un placard à porte plane, des portes de placard bleues, une baignoire encastrée, un combiné douche/baignoire, WC suspendus, un carrelage blanc, du carrelage en marbre, un mur blanc, un sol en carrelage de terre cuite, un lavabo encastré, un plan de toilette en marbre, un sol gris, une cabine de douche à porte battante et un plan de toilette blanc.
Exemple d'une salle de bain moderne de taille moyenne avec un placard à porte plane, des portes de placard bleues, une baignoire encastrée, un combiné douche/baignoire, WC suspendus, un carrelage blanc, du carrelage en marbre, un mur blanc, un sol en carrelage de terre cuite, un lavabo encastré, un plan de toilette en marbre, un sol gris, une cabine de douche à porte battante et un plan de toilette blanc.
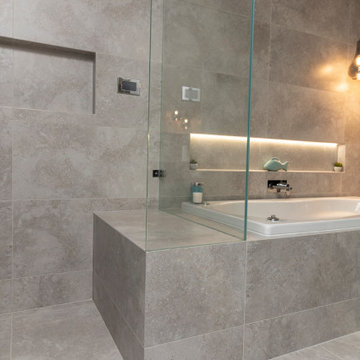
Ultra modern bathroom design project
Cette image montre une très grande salle d'eau minimaliste en bois foncé avec un placard à porte plane, une baignoire indépendante, une douche ouverte, WC suspendus, un carrelage gris, des carreaux de porcelaine, un mur multicolore, un sol en carrelage de porcelaine, un lavabo encastré, un plan de toilette en carrelage, un sol gris, aucune cabine et un plan de toilette blanc.
Cette image montre une très grande salle d'eau minimaliste en bois foncé avec un placard à porte plane, une baignoire indépendante, une douche ouverte, WC suspendus, un carrelage gris, des carreaux de porcelaine, un mur multicolore, un sol en carrelage de porcelaine, un lavabo encastré, un plan de toilette en carrelage, un sol gris, aucune cabine et un plan de toilette blanc.

A steam shower and sauna next to the pool area. the ultimate spa experience in the comfort of one's home
Inspiration pour un très grand sauna minimaliste avec des portes de placard blanches, une douche double, WC suspendus, un carrelage noir, des carreaux de céramique, un mur noir, un sol en carrelage de céramique, un lavabo suspendu, un sol noir, une cabine de douche à porte battante et un plan de toilette blanc.
Inspiration pour un très grand sauna minimaliste avec des portes de placard blanches, une douche double, WC suspendus, un carrelage noir, des carreaux de céramique, un mur noir, un sol en carrelage de céramique, un lavabo suspendu, un sol noir, une cabine de douche à porte battante et un plan de toilette blanc.

Inspiration pour une grande salle de bain principale design avec une baignoire indépendante, un mur blanc, une grande vasque, un sol gris, aucune cabine, un plan de toilette blanc, un espace douche bain, WC suspendus, un carrelage gris, du carrelage en ardoise et un plan de toilette en quartz modifié.
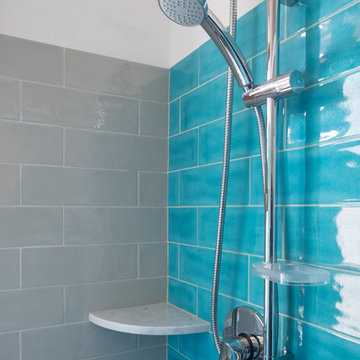
Fotografie di Giacomo D'Aguanno
Inspiration pour une salle de bain méditerranéenne en bois clair de taille moyenne avec WC suspendus, un carrelage bleu, des carreaux de céramique, un mur blanc, un sol en carrelage de porcelaine, une vasque, un plan de toilette en bois, un sol gris et un plan de toilette marron.
Inspiration pour une salle de bain méditerranéenne en bois clair de taille moyenne avec WC suspendus, un carrelage bleu, des carreaux de céramique, un mur blanc, un sol en carrelage de porcelaine, une vasque, un plan de toilette en bois, un sol gris et un plan de toilette marron.
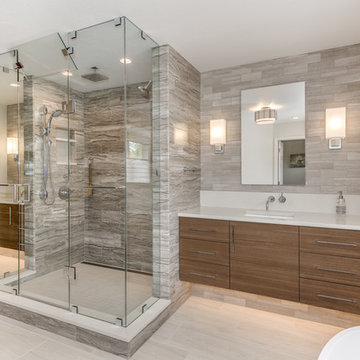
Teri Fotheringham
Inspiration pour une grande salle de bain principale design en bois clair avec un placard à porte plane, une baignoire indépendante, une douche double, WC suspendus, un carrelage beige, du carrelage en pierre calcaire, un mur gris, un sol en carrelage de porcelaine, un lavabo encastré, un plan de toilette en quartz modifié, un sol blanc, une cabine de douche à porte battante et un plan de toilette blanc.
Inspiration pour une grande salle de bain principale design en bois clair avec un placard à porte plane, une baignoire indépendante, une douche double, WC suspendus, un carrelage beige, du carrelage en pierre calcaire, un mur gris, un sol en carrelage de porcelaine, un lavabo encastré, un plan de toilette en quartz modifié, un sol blanc, une cabine de douche à porte battante et un plan de toilette blanc.
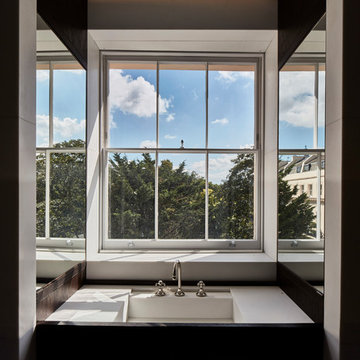
Benedict Dale
Cette image montre une très grande salle de bain principale design en bois foncé avec un placard à porte plane, une baignoire indépendante, une douche ouverte, WC suspendus, un mur blanc, un sol en bois brun, un lavabo intégré et un plan de toilette en granite.
Cette image montre une très grande salle de bain principale design en bois foncé avec un placard à porte plane, une baignoire indépendante, une douche ouverte, WC suspendus, un mur blanc, un sol en bois brun, un lavabo intégré et un plan de toilette en granite.

Exemple d'une petite salle de bain principale tendance en bois foncé avec un placard à porte plane, une douche ouverte, WC suspendus, un carrelage beige, des dalles de pierre, un mur beige, un sol en calcaire, un lavabo encastré et un plan de toilette en quartz modifié.
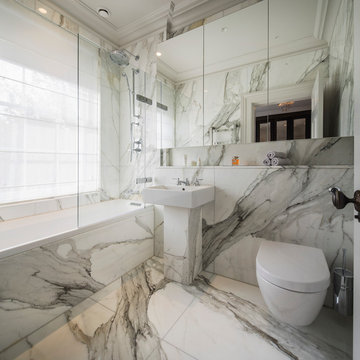
Bedroom Ensuite
Cette photo montre une petite salle de bain principale tendance avec une baignoire posée, un combiné douche/baignoire, WC suspendus, un lavabo de ferme, un placard à porte plane, un carrelage blanc, un carrelage de pierre et aucune cabine.
Cette photo montre une petite salle de bain principale tendance avec une baignoire posée, un combiné douche/baignoire, WC suspendus, un lavabo de ferme, un placard à porte plane, un carrelage blanc, un carrelage de pierre et aucune cabine.

Blue glass pebble tile covers the back wall of this master bath vanity. Shades of blue and teal are the favorite choices for this client's home, and a private patio off the tub area gives the opportunity for intimate relaxation.

The shape of the bathroom, and the internal characteristics of the property, provided the ingredients to create a challenging layout design. The sloping ceiling, an internal flue from the ground-floor woodburning stove, and the exposed timber architecture.
The puzzle was solved by the inclusion of a dwarf wall behind the bathtub in the centre of the room. It created the space for a large walk-in shower that wasn’t compromised by the sloping ceiling or the flue.
The exposed timber and brickwork of the Cotswold property add to the style of the space and link the master ensuite to the rest of the home.

Caribbean green floor tile, white marble looking wall tile, double vanity, stemmer ,Grohe rain shower head with massage jets and hand held shower, custom shower floor and bench, custom shower enclosure with frosted glass, LED light, contemporary light on top of the medicine cabinets, one piece wall mount toilet with washelet, pocket interior door, green floor tile ,towel warmer.
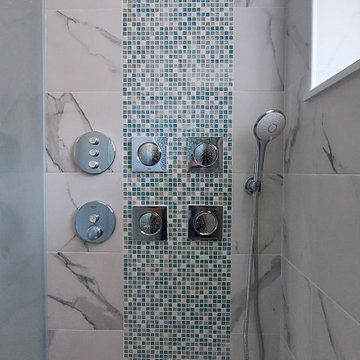
Caribbean green floor tile, white marble looking wall tile, double vanity, stemmer ,Grohe rain shower head with massage jets and hand held shower, custom shower floor and bench, custom shower enclosure with frosted glass, LED light, contemporary light on top of the medicine cabinets, one piece wall mount toilet with washelet, pocket interior door, green floor tile ,towel warmer.

A 'slow-designed' bathroom that places importance on using sustainable materials while supporting the community at large. It is our belief that beautiful bathrooms don't have to cost our earth. Our goal with this project was to use materials that were kinder to our planet while still offering a design impact through aesthetics. We scouted for tile suppliers who are conscious of their environmental impact and found a Canadian maker of the terrazzo tile. It is a mix of marble, granite and natural stone aggregate hand cast in a cement base. We then paired that with a ceramic tile, one of the most eco-friendly options and partnered with local tradespeople to craft this highly functional and statement-making bathroom.

Inspiration pour une salle de bain minimaliste en bois brun de taille moyenne avec un placard à porte plane, WC suspendus, un mur gris, parquet clair, un lavabo intégré, un plan de toilette en quartz modifié, un sol beige, une cabine de douche à porte battante, un plan de toilette blanc, un carrelage bleu, un carrelage blanc, des dalles de pierre, meuble simple vasque et meuble-lavabo suspendu.
Idées déco de salles de bain avec WC suspendus
1