Idées déco de salles de bain beiges avec carreaux de ciment au sol
Trier par :
Budget
Trier par:Populaires du jour
61 - 80 sur 1 634 photos
1 sur 3

An all-white New Mexico home remodel bathroom design. Featuring a marble mosaic tile border around bath tub, and shower. Complete with white subway tile walls and cement look porcelain floors. Transitional at its finest!
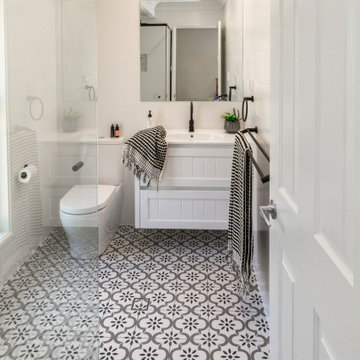
Renovation of a small ensuite in Bexhill NSW, featuring a white Hamptons wall hung vanity with matt black tapware, matt black fixtures and fittings, white wall tile, encaustic floor tile and rimless flush toilet.

To create the master suite this home owner dreamed of, we moved a few walls, and a lot of doors and windows. Essentially half the house went under construction. Within the same footprint we created a larger master bathroom, walk in closet, and guest room while retaining the same number of bedrooms. The second room became smaller but officially became a bedroom with a closet and more functional layout. What you don’t see in the finished pictures is a new utility room that had to be built downstairs in the garage to service the new plumbing and heating.
All those black bathroom fixtures are Kohler and the tile is from Ann Sacks. The stunning grey tile is Andy Fleishman and the grout not only fills in the separations but defines the white design in the tile. This time-intensive process meant the tiles had to be sealed before install and twice after.
All the black framed windows are by Anderson Woodright series and have a classic 3 light over 0 light sashes.
The doors are true sealer panels with a classic trim, as well as thicker head casings and a top cap.
We moved the master bathroom to the side of the house where it could take advantage of the windows. In the master bathroom in addition to the ann sacks tile on the floor, some of the tile was laid out in a way that made it feel like one sheet with almost no space in between. We found more storage in the master by putting it in the knee wall and bench seat. The master shower also has a rain head as well as a regular shower head that can be used separately or together.
The second bathroom has a unique tub completely encased in grey quartz stone with a clever mitered edge to minimize grout lines. It also has a larger window to brighten up the bathroom and add some drama.
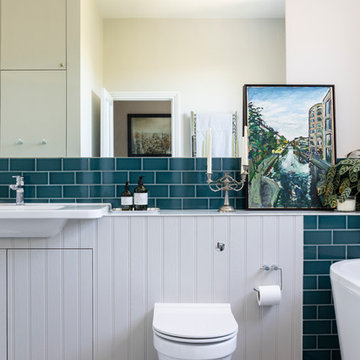
Aménagement d'une salle d'eau contemporaine de taille moyenne avec WC suspendus, un mur gris, des portes de placard grises, un sol multicolore, un plan de toilette blanc, une baignoire indépendante, des carreaux de céramique, carreaux de ciment au sol, un lavabo posé et du carrelage bicolore.
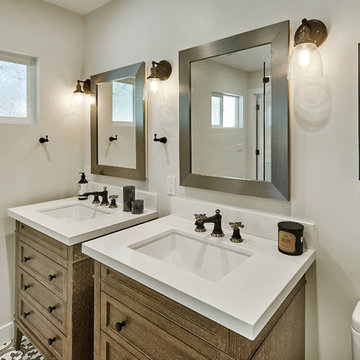
Mark Pinkerton
Exemple d'une salle de bain principale chic avec une douche à l'italienne, carreaux de ciment au sol et un plan de toilette en quartz modifié.
Exemple d'une salle de bain principale chic avec une douche à l'italienne, carreaux de ciment au sol et un plan de toilette en quartz modifié.
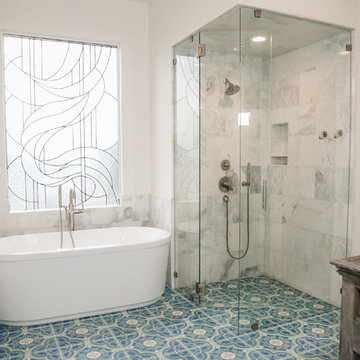
Inspiration pour une grande salle de bain principale méditerranéenne avec un placard à porte shaker, des portes de placard blanches, une baignoire indépendante, une douche d'angle, WC séparés, un carrelage blanc, du carrelage en marbre, un mur blanc, carreaux de ciment au sol, une vasque, un plan de toilette en quartz modifié, un sol multicolore, une cabine de douche à porte battante et un plan de toilette blanc.

ABOUT THE PHOTO: A view of the half bathroom. This bathroom features our Cooper 18-inch vanity in white, which includes a drop-in sink made of porcelain and shelf storage in the vanity base. This bathroom includes a standing shower with a sliding door and wall mounted toilet.
ABOUT THE ALBUM: We worked with our close friends to help revamp a property featuring 3 bathrooms. In this album, we show you the result of a master bathroom, guest bathroom, and a tiny bathroom to help give you inspiration for your next bathroom remodeling project.
Our master bathroom features the Alexander 60-inch vanity in a natural finish. This modern vanity comes with two under mount sinks with a Carrara marble top sourced from Italy. The vanity is a furniture piece against a vibrant and eclectic jade-colored tiling with an open shower, porcelain toilet, and home decor accents.
The guest bathroom features another modern piece, our Wilson 36-inch vanity in a natural finish. The Wilson matches the master in the wood-finishing. It is a single sink with a Carrara marble top sourced from Italy. This bathroom features a full bath tub and a half shower.
Our final bathroom is placed in the kitchen. With that, we decided to go for a more monochromatic look. We went with our Cooper 18-inch vanity, a slim vanity for space saving that features a porcelain sink that's placed on top of the vanity. The vanity itself also doubles as a shelving unit to store amenities. This bathroom features a porcelain toilet and a half shower.
All of our toilet and bath tub units are part of the Vanity by Design brand exclusive to Australia only.
Let us know how you'd like our remodeling project!
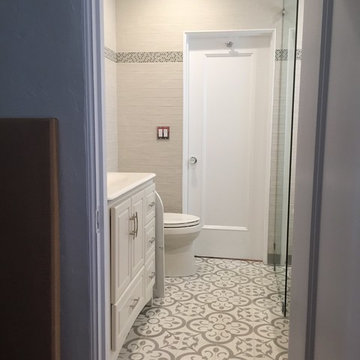
Carolyn Patterson
Inspiration pour une salle d'eau méditerranéenne de taille moyenne avec un placard en trompe-l'oeil, des portes de placard blanches, une baignoire sur pieds, un combiné douche/baignoire, WC à poser, un carrelage gris, un carrelage métro, un mur gris, carreaux de ciment au sol, un lavabo intégré, un plan de toilette en carrelage, un sol gris et aucune cabine.
Inspiration pour une salle d'eau méditerranéenne de taille moyenne avec un placard en trompe-l'oeil, des portes de placard blanches, une baignoire sur pieds, un combiné douche/baignoire, WC à poser, un carrelage gris, un carrelage métro, un mur gris, carreaux de ciment au sol, un lavabo intégré, un plan de toilette en carrelage, un sol gris et aucune cabine.

Idées déco pour une salle de bain contemporaine en bois clair avec une baignoire indépendante, une douche ouverte, un carrelage blanc, des carreaux de céramique, carreaux de ciment au sol, un plan de toilette en granite, un plan de toilette blanc, meuble simple vasque et meuble-lavabo encastré.
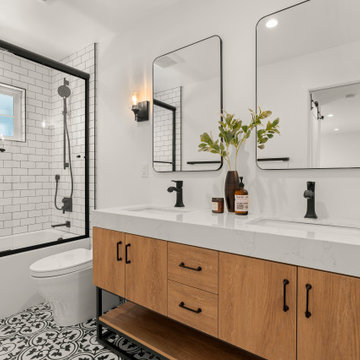
Staying on trend with the theme of black and white elegance this space features a two-person free standing vanity with dual mirrors making it a breeze to get ready at the same time without encroaching on each other’s space. The Alcove tub/shower features niche which is a divine feature for keeping your shampoo and body wash close at hand. Tying in the space is the Reverie black and white pattern tile.
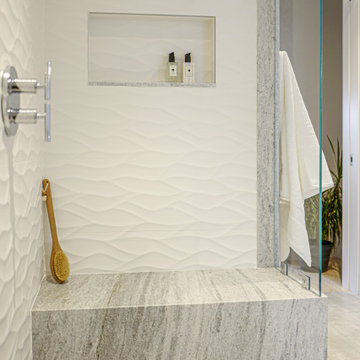
This its a guest bathroom to savor your time in. The vast shower enclosure begs to be lingered within for hours!
A pair of closets and element of a previous bathroom formed this large jack and jill bath. We featured a 3-dimensional wave wall tile at an oversize format of 13” x 40”. Brushed fantasy white stone with heavy grey veining, wraps the shower seating and countertop.

bespoke vanity unit
wall mounted fittings
steam room
shower room
encaustic tile
marble tile
vola taps
matte black fixtures
oak vanity
marble vanity top
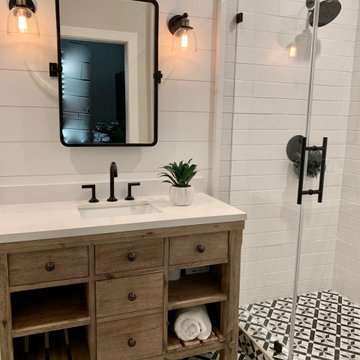
Making a somewhat traditional track home transform to a home with a indoor outdoor vacation vibe. Creating impact areas that gave the home a very custom high end feel. The clients wanted to walk into their home and feel like they were on vacation somewhere tropical.
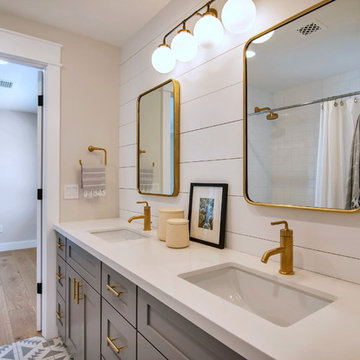
Cette image montre une grande salle de bain craftsman pour enfant avec un placard à porte shaker, des portes de placard grises, une baignoire posée, un combiné douche/baignoire, WC à poser, un carrelage gris, un carrelage métro, un mur gris, carreaux de ciment au sol, un lavabo encastré, un plan de toilette en marbre, un sol gris, aucune cabine et un plan de toilette blanc.
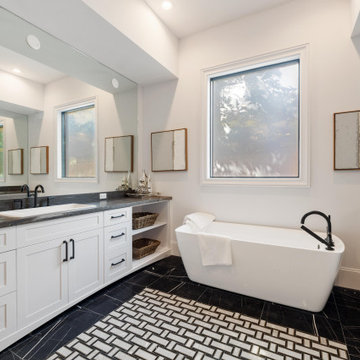
Aménagement d'une très grande salle de bain principale classique avec un placard à porte shaker, des portes de placard blanches, une baignoire indépendante, un carrelage noir et blanc, des carreaux de céramique, un mur blanc, carreaux de ciment au sol, un lavabo posé, un plan de toilette en quartz modifié, un sol noir, une cabine de douche à porte battante, un plan de toilette noir, meuble double vasque et meuble-lavabo encastré.

Guest bathroom
Idée de décoration pour une petite salle de bain design pour enfant avec un placard à porte plane, des portes de placard bleues, une baignoire en alcôve, un combiné douche/baignoire, WC séparés, un carrelage jaune, des carreaux de céramique, un mur blanc, carreaux de ciment au sol, un lavabo intégré, un plan de toilette en quartz modifié, un sol multicolore, une cabine de douche avec un rideau, un plan de toilette jaune, une niche, meuble simple vasque, meuble-lavabo suspendu, différents designs de plafond et différents habillages de murs.
Idée de décoration pour une petite salle de bain design pour enfant avec un placard à porte plane, des portes de placard bleues, une baignoire en alcôve, un combiné douche/baignoire, WC séparés, un carrelage jaune, des carreaux de céramique, un mur blanc, carreaux de ciment au sol, un lavabo intégré, un plan de toilette en quartz modifié, un sol multicolore, une cabine de douche avec un rideau, un plan de toilette jaune, une niche, meuble simple vasque, meuble-lavabo suspendu, différents designs de plafond et différents habillages de murs.
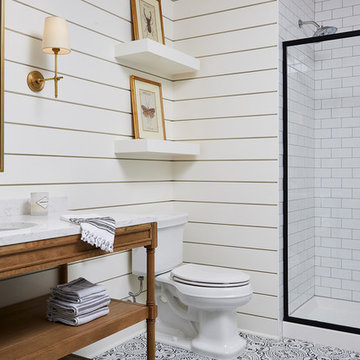
Modern Farmhouse style basement finish for a busy young family of four featuring a beautifully finished bathroom with vintage-inspired elements.
Idées déco pour une salle de bain campagne en bois brun de taille moyenne avec WC séparés, des carreaux de porcelaine, un mur blanc, carreaux de ciment au sol, un lavabo encastré, un plan de toilette en marbre, une cabine de douche à porte battante, un plan de toilette blanc, un carrelage blanc et un sol multicolore.
Idées déco pour une salle de bain campagne en bois brun de taille moyenne avec WC séparés, des carreaux de porcelaine, un mur blanc, carreaux de ciment au sol, un lavabo encastré, un plan de toilette en marbre, une cabine de douche à porte battante, un plan de toilette blanc, un carrelage blanc et un sol multicolore.
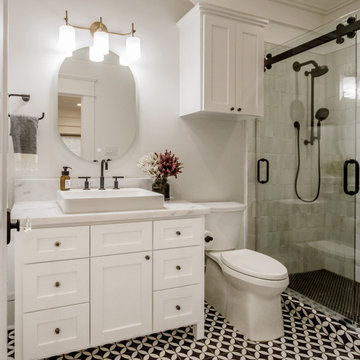
Cette image montre une petite salle de bain traditionnelle avec un placard à porte shaker, des portes de placard blanches, WC séparés, un carrelage blanc, des carreaux de céramique, un mur blanc, carreaux de ciment au sol, une vasque, un plan de toilette en marbre, un sol noir, une cabine de douche à porte coulissante, un plan de toilette blanc et meuble simple vasque.
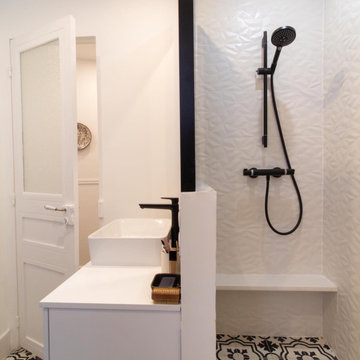
Une salle de bain noire et blanche, élégante et intemporelle.
Une verrière sur mesure noire permet de délimiter un coin douche et d'y appuyer un meuble vasque suspendu. Des carreaux de ciment noirs et blanc ont été posés au sol et devant le meuble vasque, donnant charme et élégante à cette salle d'eau.
Dans la douche, un carrelage blanc à relief a été posé au mur pour donner matière et brillance à la douche.
Enfin une robinetterie noire parfait l'ensemble.
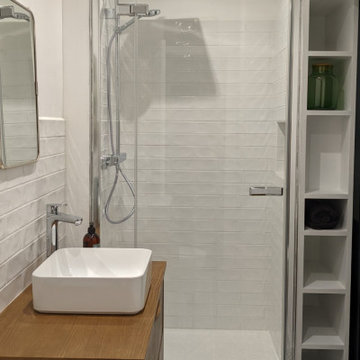
rénovation complète de la salle de bain ( conseils et élaboration planches déco d'accompagnement )
Idées déco pour une petite salle de bain blanche et bois contemporaine en bois brun avec un placard à porte affleurante, un carrelage blanc, un carrelage métro, carreaux de ciment au sol, un lavabo posé, un sol gris, une cabine de douche à porte battante, du carrelage bicolore, meuble simple vasque et meuble-lavabo sur pied.
Idées déco pour une petite salle de bain blanche et bois contemporaine en bois brun avec un placard à porte affleurante, un carrelage blanc, un carrelage métro, carreaux de ciment au sol, un lavabo posé, un sol gris, une cabine de douche à porte battante, du carrelage bicolore, meuble simple vasque et meuble-lavabo sur pied.
Idées déco de salles de bain beiges avec carreaux de ciment au sol
4