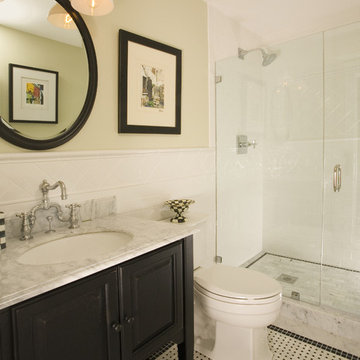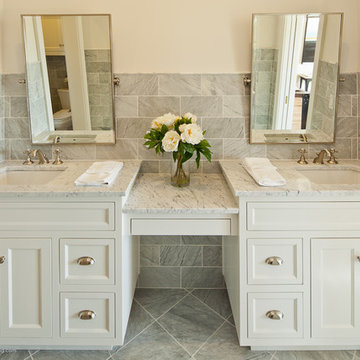Idées déco de salles de bain beiges avec différents habillages de murs
Trier par :
Budget
Trier par:Populaires du jour
41 - 60 sur 2 869 photos
1 sur 3

Found Creative Studios
Idée de décoration pour une grande salle de bain principale tradition avec un lavabo encastré, un placard avec porte à panneau encastré, des portes de placard blanches, un plan de toilette en marbre, une douche d'angle, un carrelage blanc, des carreaux de céramique et un mur blanc.
Idée de décoration pour une grande salle de bain principale tradition avec un lavabo encastré, un placard avec porte à panneau encastré, des portes de placard blanches, un plan de toilette en marbre, une douche d'angle, un carrelage blanc, des carreaux de céramique et un mur blanc.
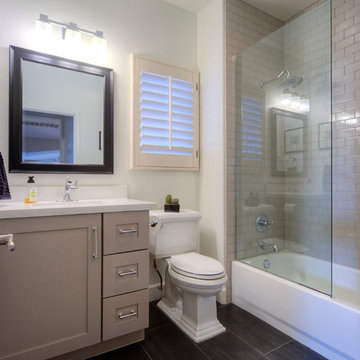
Light grey shaker vanity with dark wood porcelain tile and white ceramic subway tile in the shower. It's a very simple and clean design on a small space. #kitchen #design #cabinets #kitchencabinets #kitchendesign #trends #kitchentrends #designtrends #modernkitchen #moderndesign #transitionaldesign #transitionalkitchens #farmhousekitchen #farmhousedesign #scottsdalekitchens #scottsdalecabinets #scottsdaledesign #phoenixkitchen #phoenixdesign #phoenixcabinets
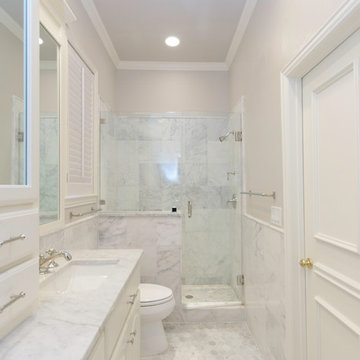
Lindsay Hames
Exemple d'une petite douche en alcôve tendance avec des portes de placard blanches, WC à poser, un mur gris, un sol en carrelage de céramique, un placard avec porte à panneau surélevé, un lavabo encastré, un plan de toilette en marbre, un carrelage gris, du carrelage en marbre, un sol gris et une cabine de douche à porte battante.
Exemple d'une petite douche en alcôve tendance avec des portes de placard blanches, WC à poser, un mur gris, un sol en carrelage de céramique, un placard avec porte à panneau surélevé, un lavabo encastré, un plan de toilette en marbre, un carrelage gris, du carrelage en marbre, un sol gris et une cabine de douche à porte battante.

The second bathroom of the house, boasts the modern design of the walk-in shower, while also retaining a traditional feel in its' basin and cabinets.

Cette photo montre une douche en alcôve chic avec un lavabo encastré, des portes de placard grises, un carrelage blanc, un carrelage métro, un mur gris et un placard avec porte à panneau encastré.

Nicolas Arellano
Idée de décoration pour une salle de bain principale urbaine en bois clair de taille moyenne avec une vasque, un placard à porte plane, une douche ouverte, WC à poser, un carrelage beige, des carreaux de porcelaine, un mur blanc, un sol en carrelage de céramique et aucune cabine.
Idée de décoration pour une salle de bain principale urbaine en bois clair de taille moyenne avec une vasque, un placard à porte plane, une douche ouverte, WC à poser, un carrelage beige, des carreaux de porcelaine, un mur blanc, un sol en carrelage de céramique et aucune cabine.
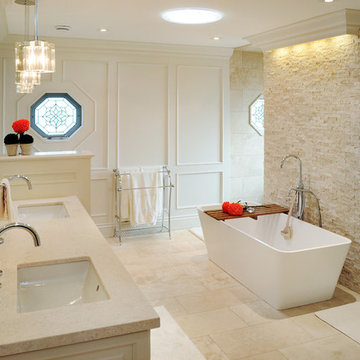
Custom Wall Paneling & Vanity in Ensuite; lacquer finish in 'BM OC-9 Ballet White'. 'Jerusalem Bone' Marble Countertops.
Photography by Shouldice Media
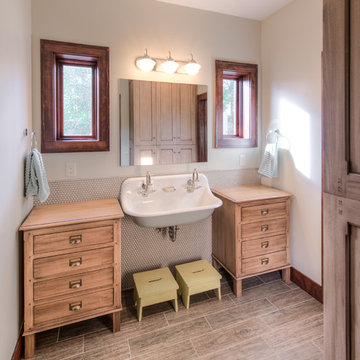
Réalisation d'une salle de bain tradition en bois clair pour enfant avec une grande vasque et un carrelage beige.
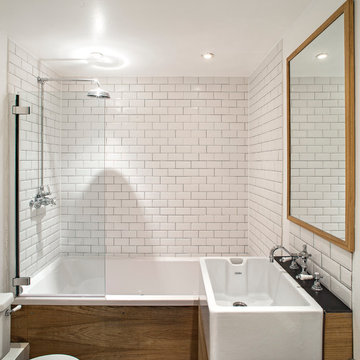
Peter Landers Photography
Idée de décoration pour une salle de bain design avec un combiné douche/baignoire et un carrelage métro.
Idée de décoration pour une salle de bain design avec un combiné douche/baignoire et un carrelage métro.
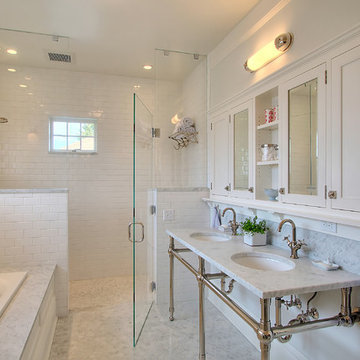
JAS Design-Build
Idées déco pour une salle de bain classique avec un lavabo encastré et un sol en marbre.
Idées déco pour une salle de bain classique avec un lavabo encastré et un sol en marbre.
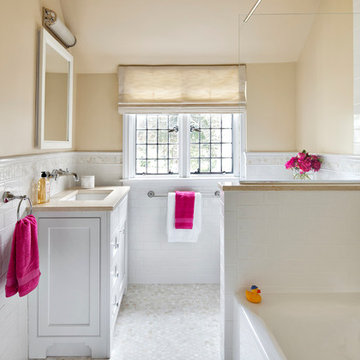
Donna Dotan Photography Inc.
Idées déco pour une douche en alcôve contemporaine pour enfant avec un lavabo encastré, un placard à porte shaker, des portes de placard blanches, un plan de toilette en marbre, une baignoire en alcôve, un carrelage blanc et un carrelage métro.
Idées déco pour une douche en alcôve contemporaine pour enfant avec un lavabo encastré, un placard à porte shaker, des portes de placard blanches, un plan de toilette en marbre, une baignoire en alcôve, un carrelage blanc et un carrelage métro.

Established in 1895 as a warehouse for the spice trade, 481 Washington was built to last. With its 25-inch-thick base and enchanting Beaux Arts facade, this regal structure later housed a thriving Hudson Square printing company. After an impeccable renovation, the magnificent loft building’s original arched windows and exquisite cornice remain a testament to the grandeur of days past. Perfectly anchored between Soho and Tribeca, Spice Warehouse has been converted into 12 spacious full-floor lofts that seamlessly fuse Old World character with modern convenience. Steps from the Hudson River, Spice Warehouse is within walking distance of renowned restaurants, famed art galleries, specialty shops and boutiques. With its golden sunsets and outstanding facilities, this is the ideal destination for those seeking the tranquil pleasures of the Hudson River waterfront.
Expansive private floor residences were designed to be both versatile and functional, each with 3 to 4 bedrooms, 3 full baths, and a home office. Several residences enjoy dramatic Hudson River views.
This open space has been designed to accommodate a perfect Tribeca city lifestyle for entertaining, relaxing and working.
This living room design reflects a tailored “old world” look, respecting the original features of the Spice Warehouse. With its high ceilings, arched windows, original brick wall and iron columns, this space is a testament of ancient time and old world elegance.
The master bathroom was designed with tradition in mind and a taste for old elegance. it is fitted with a fabulous walk in glass shower and a deep soaking tub.
The pedestal soaking tub and Italian carrera marble metal legs, double custom sinks balance classic style and modern flair.
The chosen tiles are a combination of carrera marble subway tiles and hexagonal floor tiles to create a simple yet luxurious look.
Photography: Francis Augustine

Laundry. Undercoutner laundry. corian. Laundry Room. Bay window. Buil-in bench. Window seat. Jack & Jill Bath. Pass through bath. Bedroom. Green. Pink. Yellow. Wallpaper. Romantic. Vintage. Restoration. Marble. Jakarta Pink Marble. subway Tile. Wainscot. Grab Bar. Framless shower enclosure. Edwardian. Edwardian Faucet. Rohl. Shower basket. Pedestal sink. Shower Pan. Onyx tile. Medicine cabinet. Fireplace. Window treatments. Gas insert fireplace. Plaster.
Photography by Scott Hargis
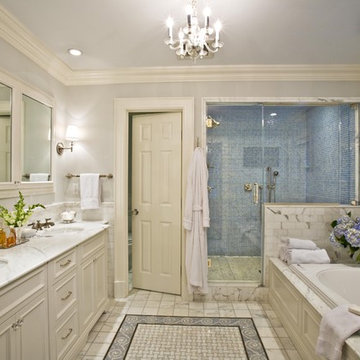
The new en suite master bathroom was designed with spa like luxury. The floors and walls in the main area of the bath are calacatta marble with a custom designed marble "rug" from Waterworks. The walls of the shower are a glass mosaic.
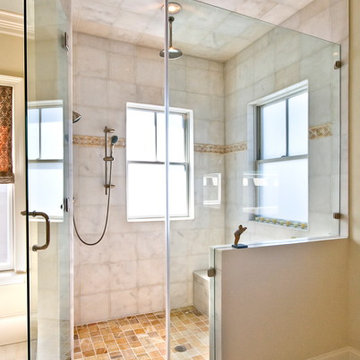
Cette image montre une douche en alcôve traditionnelle avec un carrelage beige et une fenêtre.
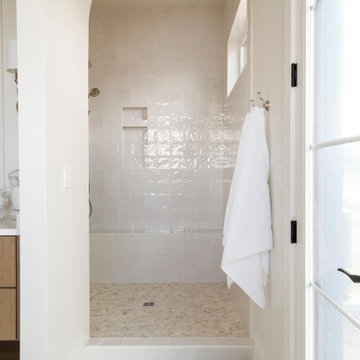
I used tumbled travertine tiles on the floor, and warm woods and polished nickels on the other finishes to create a warm, textural, and sophisticated environment that doesn't feel stuffy.

Beautiful polished concrete finish with the rustic mirror and black accessories including taps, wall-hung toilet, shower head and shower mixer is making this newly renovated bathroom look modern and sleek.

KW Designs www.KWDesigns.com
Cette image montre une grande salle de bain principale design en bois foncé avec une baignoire indépendante, une douche d'angle, un carrelage beige, un mur bleu, un sol en carrelage de céramique, un carrelage de pierre, un sol beige, une cabine de douche à porte battante, WC séparés, une vasque et un plan de toilette en quartz modifié.
Cette image montre une grande salle de bain principale design en bois foncé avec une baignoire indépendante, une douche d'angle, un carrelage beige, un mur bleu, un sol en carrelage de céramique, un carrelage de pierre, un sol beige, une cabine de douche à porte battante, WC séparés, une vasque et un plan de toilette en quartz modifié.
Idées déco de salles de bain beiges avec différents habillages de murs
3
