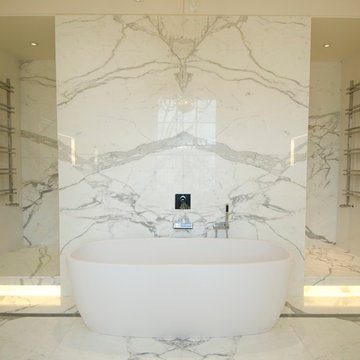Idées déco de salles de bain beiges avec du carrelage en marbre
Trier par :
Budget
Trier par:Populaires du jour
121 - 140 sur 5 343 photos
1 sur 3
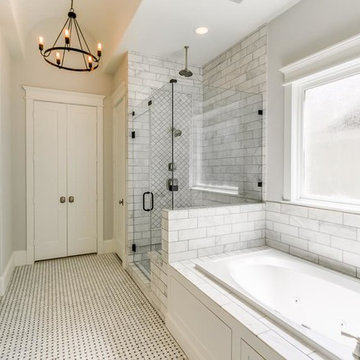
Master bath
Exemple d'une salle de bain principale chic de taille moyenne avec un placard avec porte à panneau surélevé, des portes de placard blanches, une baignoire posée, une douche ouverte, WC séparés, un carrelage blanc, du carrelage en marbre, un mur blanc, un sol en carrelage de terre cuite, un lavabo encastré, un plan de toilette en marbre, un sol blanc et une cabine de douche à porte battante.
Exemple d'une salle de bain principale chic de taille moyenne avec un placard avec porte à panneau surélevé, des portes de placard blanches, une baignoire posée, une douche ouverte, WC séparés, un carrelage blanc, du carrelage en marbre, un mur blanc, un sol en carrelage de terre cuite, un lavabo encastré, un plan de toilette en marbre, un sol blanc et une cabine de douche à porte battante.
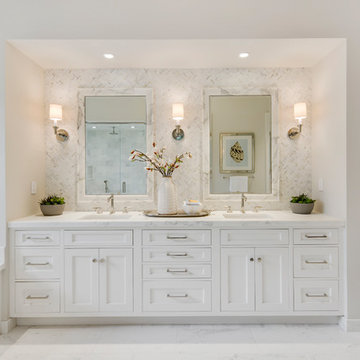
Idée de décoration pour une grande douche en alcôve principale tradition avec un placard à porte shaker, des portes de placard blanches, un carrelage blanc, du carrelage en marbre, un plan de toilette en marbre, un plan de toilette blanc, une baignoire encastrée, un mur gris, un sol en marbre, un lavabo encastré, un sol blanc et une cabine de douche à porte battante.
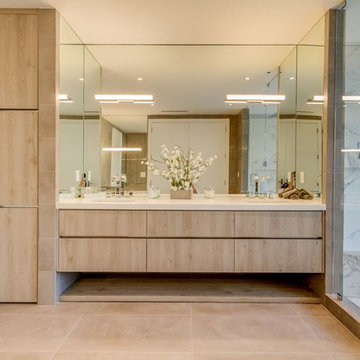
Exemple d'une grande salle de bain principale tendance avec un placard à porte plane, des portes de placard beiges, une baignoire indépendante, une douche double, un carrelage blanc, du carrelage en marbre, un mur marron, un lavabo encastré, un plan de toilette en quartz modifié, un sol beige et une cabine de douche à porte battante.
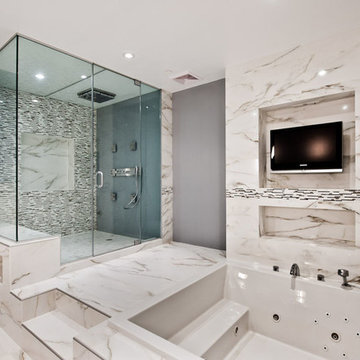
Idée de décoration pour une très grande salle de bain principale design avec un bain bouillonnant, une douche d'angle, un carrelage multicolore, du carrelage en marbre, un mur gris, un sol en marbre, un sol gris et une cabine de douche à porte battante.
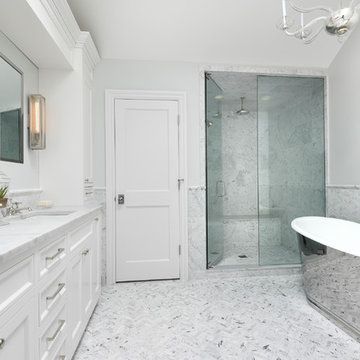
'The Lindisfarne' 68" Cast Iron French Bateau Tub Package
Idée de décoration pour une grande douche en alcôve principale tradition avec une cabine de douche à porte battante, des portes de placard blanches, une baignoire indépendante, un carrelage gris, un carrelage blanc, du carrelage en marbre, un mur gris, un sol en marbre, un lavabo encastré, un plan de toilette en marbre, un sol blanc et un placard avec porte à panneau encastré.
Idée de décoration pour une grande douche en alcôve principale tradition avec une cabine de douche à porte battante, des portes de placard blanches, une baignoire indépendante, un carrelage gris, un carrelage blanc, du carrelage en marbre, un mur gris, un sol en marbre, un lavabo encastré, un plan de toilette en marbre, un sol blanc et un placard avec porte à panneau encastré.
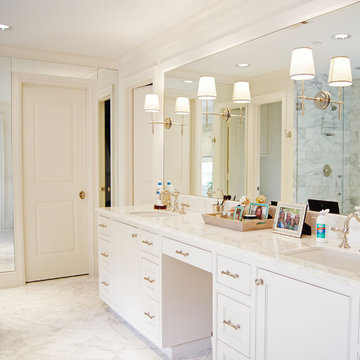
Inspiration pour une salle de bain traditionnelle avec un plan de toilette en marbre, un sol en marbre et du carrelage en marbre.
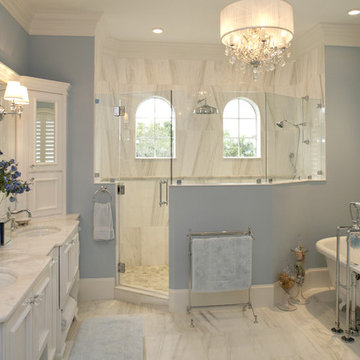
Cette photo montre une salle de bain chic avec une baignoire sur pieds, un plan de toilette en marbre et du carrelage en marbre.

Shower Niche with Mosaic Marble Tile
Cette photo montre une petite douche en alcôve principale chic avec un placard à porte shaker, des portes de placard noires, WC séparés, du carrelage en marbre, un mur jaune, un sol en marbre, un lavabo encastré, un plan de toilette en quartz modifié, un sol blanc, une cabine de douche à porte battante, un plan de toilette blanc, une niche, meuble simple vasque et meuble-lavabo encastré.
Cette photo montre une petite douche en alcôve principale chic avec un placard à porte shaker, des portes de placard noires, WC séparés, du carrelage en marbre, un mur jaune, un sol en marbre, un lavabo encastré, un plan de toilette en quartz modifié, un sol blanc, une cabine de douche à porte battante, un plan de toilette blanc, une niche, meuble simple vasque et meuble-lavabo encastré.
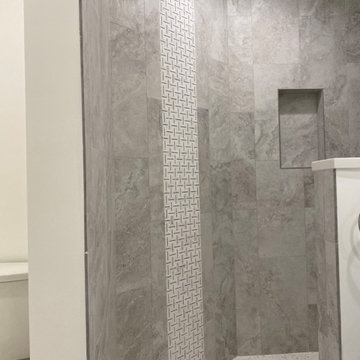
The "modified" waterfall accent in a classic pattern in white and blue marble brings subtle attention to the shower. The client's desire for a pebbled shower floor was not ideal with the accent tile we both liked for that wall, so the tile was installed a few inches up from the floor and ceiling providing much-needed separation providing a way to give the client the floor she liked along with the accent wall she also likes. To give the space a more contemporary look, Schluter edging was used for the shower niche.
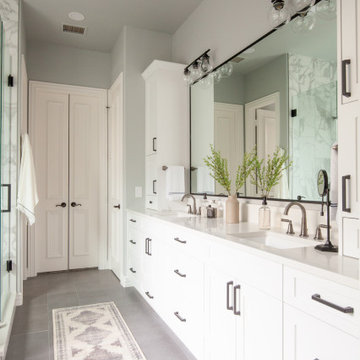
Inspiration pour une grande salle de bain principale traditionnelle avec un placard à porte shaker, des portes de placard blanches, une baignoire indépendante, une douche d'angle, un carrelage blanc, du carrelage en marbre, un mur gris, un sol en carrelage de porcelaine, un lavabo encastré, un plan de toilette en quartz modifié, un sol gris, une cabine de douche à porte battante, un plan de toilette blanc, meuble double vasque et meuble-lavabo encastré.
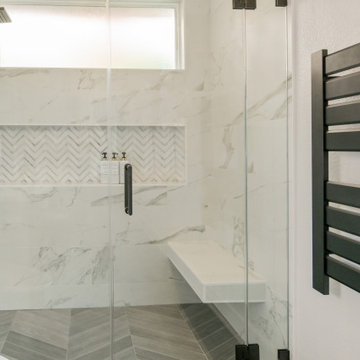
What started off as simple vanity and floor replacement turned into a full bathroom remodel. With its minimalist aesthetic, this modern bathroom has a simple yet elegant design which gives the space a calming and focused feel. Making it the perfect place to prepare for the day ahead.

Réalisation d'une salle de bain design de taille moyenne avec un mur beige, un placard à porte shaker, des portes de placard beiges, un combiné douche/baignoire, WC suspendus, un carrelage blanc, du carrelage en marbre, un sol en marbre, un lavabo intégré, un plan de toilette en marbre, meuble double vasque et meuble-lavabo suspendu.

After we reconfigure the master bath walls, we move the shower and change its walls to glass to allow natural light to flow throughout the space.
Aménagement d'une grande salle de bain principale moderne avec un placard avec porte à panneau encastré, des portes de placard blanches, un bain japonais, une douche double, un carrelage blanc, du carrelage en marbre, un mur blanc, un sol en marbre, un lavabo encastré, un plan de toilette en marbre, un sol blanc, une cabine de douche à porte battante, un plan de toilette blanc, un banc de douche, meuble double vasque et meuble-lavabo encastré.
Aménagement d'une grande salle de bain principale moderne avec un placard avec porte à panneau encastré, des portes de placard blanches, un bain japonais, une douche double, un carrelage blanc, du carrelage en marbre, un mur blanc, un sol en marbre, un lavabo encastré, un plan de toilette en marbre, un sol blanc, une cabine de douche à porte battante, un plan de toilette blanc, un banc de douche, meuble double vasque et meuble-lavabo encastré.

Transitional master bath in dolomite stone. Herringbone floor pattern. Double sink custom cerused oak vanity. Gold Finish mirror and sconces. Starburst light fixture. Madison, New Jersey.

This 70"s bathroom needed a make over! Our client wanted a serene spa like space and we designed it. We started by removing a wall between the small bathroom and the dressing room. We used high end materials for the floor and the shower, alabaster marble tiles for the floor, mosaic marble in the shower, free standing soaking tub and a double vanity in white with Carrara top. All the fixtures have a satin finish requested by our client.
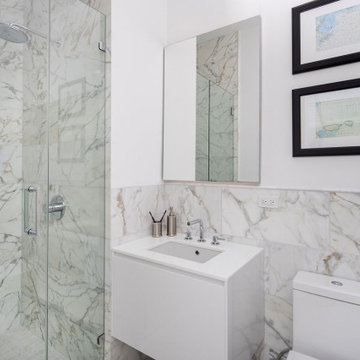
Exemple d'une salle de bain principale tendance de taille moyenne avec des portes de placard blanches, un carrelage blanc, du carrelage en marbre, un mur blanc, un sol en marbre, un plan de toilette en marbre, un plan de toilette blanc, meuble double vasque, meuble-lavabo suspendu et un placard à porte plane.
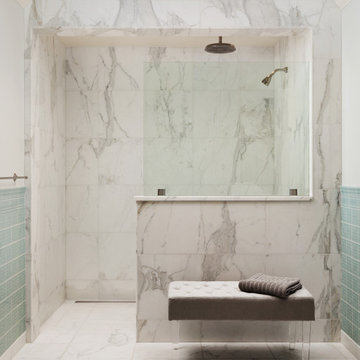
The kitchen and bathrooms in this 20th-Century house in Lake Oswego were given an elegant update. The kitchen was made more spacious for entertaining friends and family. A corner of the space was extended to create more room for an expansive island, an entertainment bar, and storage. The look was completed with dainty pendants, a Taj Mahal quartzite natural stone countertop, and custom cabinets. The bathrooms are deeply relaxing spaces with light hues, a marble shower and floors, and abundant natural light.
Project by Portland interior design studio Jenni Leasia Interior Design. Also serving Lake Oswego, West Linn, Vancouver, Sherwood, Camas, Oregon City, Beaverton, and the whole of Greater Portland.
For more about Jenni Leasia Interior Design, click here: https://www.jennileasiadesign.com/
To learn more about this project, click here:
https://www.jennileasiadesign.com/kitchen-bathroom-remodel-lake-oswego

Staying within the footprint of the room and moving walls to open the floor plan created a roomy uncluttered feel, which opened directly off of the master bedroom. Granting access to two separate his and hers closets, the entryway allows for a gracious amount of tall utility storage and an enclosed Asko stacked washer and dryer for everyday use. A gorgeous wall hung vanity with dual sinks and waterfall Caesarstone Mitered 2 1/4″ square edge countertop adds to the modern feel and drama that the homeowners were hoping for.
As if that weren’t storage enough, the custom shallow wall cabinetry and mirrors above offer over ten feet of storage! A 90-degree turn and lowered seating area create an intimate space with a backlit mirror for personal styling. The room is finished with Honed Diana Royal Marble on all of the heated floors and matching polished marble on the walls. Satin finish Delta faucets and personal shower system fit the modern design perfectly. This serene new master bathroom is the perfect place to start or finish the day, enjoy the task of laundry or simply sit and meditate! Alicia Gbur Photography

Nathalie Priem Photography
Inspiration pour une salle de bain principale marine de taille moyenne avec une baignoire indépendante, une douche ouverte, WC suspendus, un carrelage beige, du carrelage en marbre, un mur beige, un sol en marbre, un lavabo posé, un plan de toilette en marbre, un sol beige, une cabine de douche à porte battante et un plan de toilette beige.
Inspiration pour une salle de bain principale marine de taille moyenne avec une baignoire indépendante, une douche ouverte, WC suspendus, un carrelage beige, du carrelage en marbre, un mur beige, un sol en marbre, un lavabo posé, un plan de toilette en marbre, un sol beige, une cabine de douche à porte battante et un plan de toilette beige.
Idées déco de salles de bain beiges avec du carrelage en marbre
7
