Salle de Bain et Douche
Trier par :
Budget
Trier par:Populaires du jour
161 - 180 sur 599 photos
1 sur 3
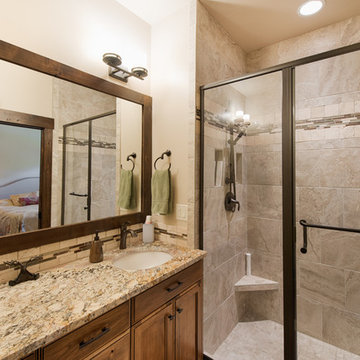
Cette image montre une salle de bain principale chalet avec un placard avec porte à panneau encastré, des portes de placard marrons, une douche ouverte, un carrelage beige, du carrelage en travertin, un mur beige, un sol en carrelage de porcelaine, un lavabo encastré, un plan de toilette en granite, un sol beige et une cabine de douche à porte battante.
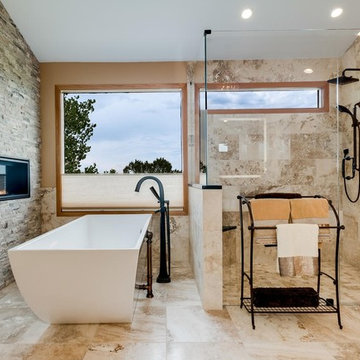
Orchestrated Light Photography
Aménagement d'une salle de bain principale méditerranéenne avec un placard à porte shaker, des portes de placard blanches, une baignoire indépendante, une douche d'angle, un carrelage beige, du carrelage en travertin, un mur beige, un sol en carrelage de porcelaine, un lavabo encastré, un plan de toilette en quartz modifié, un sol beige, une cabine de douche à porte battante et un plan de toilette noir.
Aménagement d'une salle de bain principale méditerranéenne avec un placard à porte shaker, des portes de placard blanches, une baignoire indépendante, une douche d'angle, un carrelage beige, du carrelage en travertin, un mur beige, un sol en carrelage de porcelaine, un lavabo encastré, un plan de toilette en quartz modifié, un sol beige, une cabine de douche à porte battante et un plan de toilette noir.
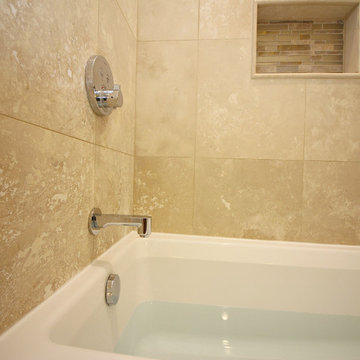
This tub shower was waterproofed with a wedi tub kit. The shower niche was framed before adding wedi.
Inspiration pour une salle de bain minimaliste de taille moyenne pour enfant avec une baignoire en alcôve, un combiné douche/baignoire, un carrelage beige, du carrelage en travertin, un mur beige, un sol en travertin, un sol beige et une cabine de douche avec un rideau.
Inspiration pour une salle de bain minimaliste de taille moyenne pour enfant avec une baignoire en alcôve, un combiné douche/baignoire, un carrelage beige, du carrelage en travertin, un mur beige, un sol en travertin, un sol beige et une cabine de douche avec un rideau.
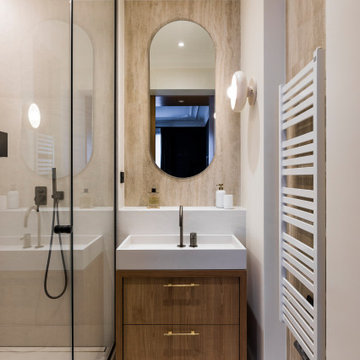
Photo : Romain Ricard
Idée de décoration pour une petite salle d'eau design en bois foncé avec un placard à porte plane, une douche à l'italienne, un carrelage beige, du carrelage en travertin, un mur blanc, un sol en carrelage de céramique, un lavabo intégré, un plan de toilette en surface solide, un sol beige, une cabine de douche à porte battante, un plan de toilette blanc, meuble simple vasque et meuble-lavabo sur pied.
Idée de décoration pour une petite salle d'eau design en bois foncé avec un placard à porte plane, une douche à l'italienne, un carrelage beige, du carrelage en travertin, un mur blanc, un sol en carrelage de céramique, un lavabo intégré, un plan de toilette en surface solide, un sol beige, une cabine de douche à porte battante, un plan de toilette blanc, meuble simple vasque et meuble-lavabo sur pied.
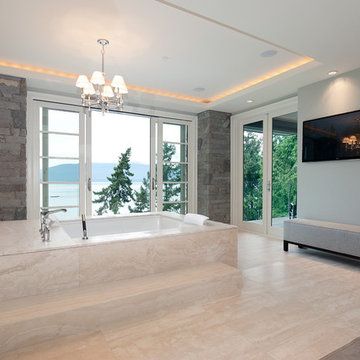
Inspiration pour une grande salle de bain principale marine avec un placard à porte shaker, des portes de placard blanches, un bain bouillonnant, une douche double, un carrelage beige, du carrelage en travertin, un mur gris, un sol en travertin, un lavabo encastré, un plan de toilette en quartz, un sol beige, une cabine de douche à porte battante et un plan de toilette blanc.
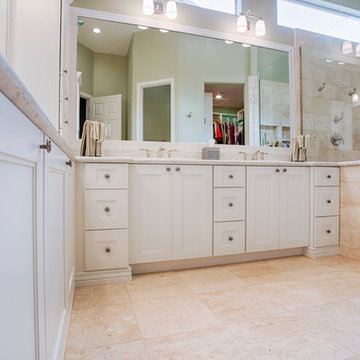
Shane Baker Studios
SOLLiD Select Series - Sundance in White
Cette image montre une grande salle de bain principale traditionnelle avec un placard avec porte à panneau encastré, des portes de placard blanches, une douche d'angle, un carrelage beige, du carrelage en travertin, un mur vert, un sol en travertin, un lavabo encastré et un plan de toilette en granite.
Cette image montre une grande salle de bain principale traditionnelle avec un placard avec porte à panneau encastré, des portes de placard blanches, une douche d'angle, un carrelage beige, du carrelage en travertin, un mur vert, un sol en travertin, un lavabo encastré et un plan de toilette en granite.
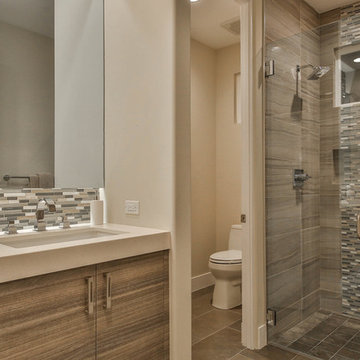
Trent Teigen
Inspiration pour une grande salle de bain principale traditionnelle en bois foncé avec un placard à porte plane, une baignoire indépendante, une douche ouverte, WC à poser, un carrelage beige, du carrelage en travertin, un mur beige, un sol en carrelage de porcelaine, un lavabo encastré, un plan de toilette en quartz modifié, un sol gris et aucune cabine.
Inspiration pour une grande salle de bain principale traditionnelle en bois foncé avec un placard à porte plane, une baignoire indépendante, une douche ouverte, WC à poser, un carrelage beige, du carrelage en travertin, un mur beige, un sol en carrelage de porcelaine, un lavabo encastré, un plan de toilette en quartz modifié, un sol gris et aucune cabine.
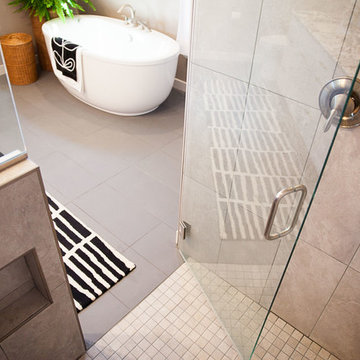
R.G. Cowan Design / Fluid Design Workshop
Location: Grand Junction, CO, USA
Completed in 2017, the Bookcliff Modern home was a design-build collaboration with Serra Homes of Grand Junction. R.G Cowan Design Build and the Fluid Design Workshop completed the design, detailing, custom fabrications and installations of; the timber frame exterior and steel brackets, interior stairs, stair railings, fireplace concrete and steel and other interior finish details of this contemporary modern home.
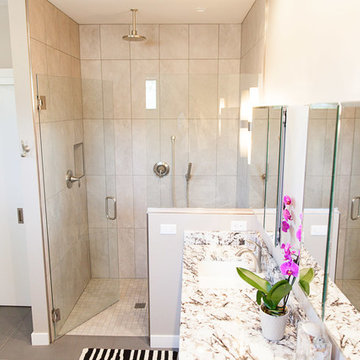
R.G. Cowan Design / Fluid Design Workshop
Location: Grand Junction, CO, USA
Completed in 2017, the Bookcliff Modern home was a design-build collaboration with Serra Homes of Grand Junction. R.G Cowan Design Build and the Fluid Design Workshop completed the design, detailing, custom fabrications and installations of; the timber frame exterior and steel brackets, interior stairs, stair railings, fireplace concrete and steel and other interior finish details of this contemporary modern home.
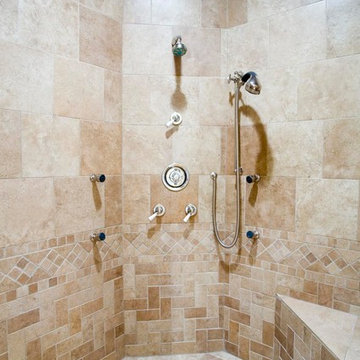
Homes by Pinnacle, shower by Performers Flooring & Design Gallery.
Exemple d'une salle d'eau chic de taille moyenne avec une douche d'angle, un carrelage beige, du carrelage en travertin et un mur beige.
Exemple d'une salle d'eau chic de taille moyenne avec une douche d'angle, un carrelage beige, du carrelage en travertin et un mur beige.
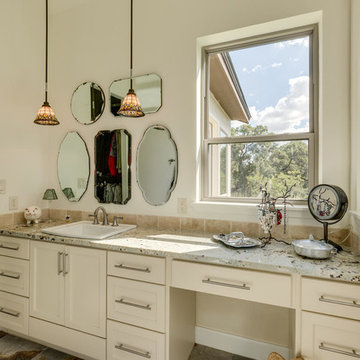
Women’s dressing vanity in the Ensuite with plenty of natural light
Cette photo montre une salle d'eau chic de taille moyenne avec un placard à porte plane, des portes de placard blanches, un mur blanc, un sol en bois brun, un lavabo posé, un plan de toilette en quartz modifié, un sol marron, une baignoire en alcôve, un combiné douche/baignoire, WC séparés, un carrelage beige, du carrelage en travertin et une cabine de douche avec un rideau.
Cette photo montre une salle d'eau chic de taille moyenne avec un placard à porte plane, des portes de placard blanches, un mur blanc, un sol en bois brun, un lavabo posé, un plan de toilette en quartz modifié, un sol marron, une baignoire en alcôve, un combiné douche/baignoire, WC séparés, un carrelage beige, du carrelage en travertin et une cabine de douche avec un rideau.
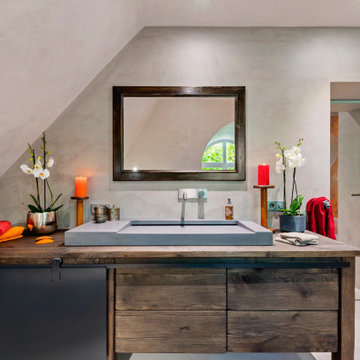
Badrenovierung - ein gefliestes Bad aus den 90er Jahren erhält einen neuen frischen Look
Idée de décoration pour une grande salle de bain ethnique en bois foncé avec une baignoire d'angle, une douche à l'italienne, un carrelage beige, du carrelage en travertin, un mur beige, sol en béton ciré, une vasque, un plan de toilette en béton, un sol beige, aucune cabine, un plan de toilette marron, meuble simple vasque, meuble-lavabo sur pied et un plafond voûté.
Idée de décoration pour une grande salle de bain ethnique en bois foncé avec une baignoire d'angle, une douche à l'italienne, un carrelage beige, du carrelage en travertin, un mur beige, sol en béton ciré, une vasque, un plan de toilette en béton, un sol beige, aucune cabine, un plan de toilette marron, meuble simple vasque, meuble-lavabo sur pied et un plafond voûté.
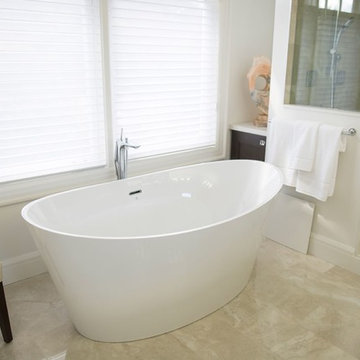
Idée de décoration pour une grande salle de bain principale tradition avec une baignoire indépendante, un espace douche bain, un carrelage beige, du carrelage en travertin, un mur blanc, un sol en travertin, un sol beige et une cabine de douche à porte battante.
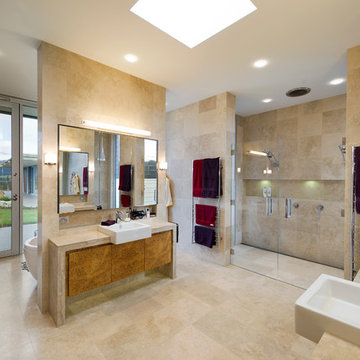
This stunning home has been finished to exacting standards and has received widespread recognition for its design, attention to finishing detail and use of innovative fixtures and fittings.
The external finish combines soaring three metre rammed earth walls, ship lapped spotted gum gables, a 250PFC feature perimeter beam and expansive Capral 150 series double glazed windows. These combine to make an outstanding transition into a superb setting. Internally the house has extensive use of solid spotted gum for the cabinetry and 1200 x 600 porcelain tiles in the entrance creating an open feel to the home. Bathrooms and ensuite use travertine tiling and glass to full effect and the open kitchen with travertine stone, links to the living areas but has been designed with functionality in mind. The living area centres around a bespoke fireplace in natural stone on a raised resin buffed concrete hearth. Lighting and electrical fixtures combine cutting-edge technology with energy efficiency and all fixtures are of the latest design and provide practicality of use.
A beautifully landscaped pool is viewed from the living and master bedroom areas and is complimented with a pool house that replicates the features of the main house.
Hedger Constructions is proud to have worked with the owners to complete this multi award winning home.
Awards: Victorian Regional Builder of the Year 2011
2011 Victorian Best Custom Home 1M - $3M
North East Regional Builder of the Year 2011
2011 North East Best Custom Home over $500,000
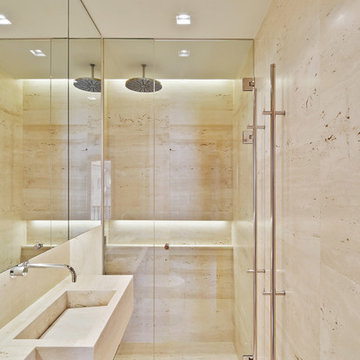
Photographer: José Hevia
Exemple d'une douche en alcôve principale moderne avec du carrelage en travertin, un sol en travertin, un lavabo intégré et une cabine de douche à porte battante.
Exemple d'une douche en alcôve principale moderne avec du carrelage en travertin, un sol en travertin, un lavabo intégré et une cabine de douche à porte battante.
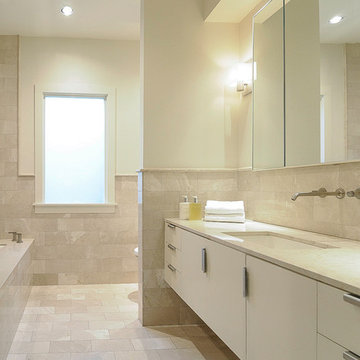
A small space master bath, with roman travertine floor and wall tile has an open plan with a floating vanity.
Photo: Lee Lormand
Inspiration pour une petite salle de bain principale design avec un placard à porte plane, des portes de placard blanches, une baignoire encastrée, une douche ouverte, WC à poser, un carrelage beige, du carrelage en travertin, un mur blanc, un sol en travertin, un lavabo encastré, un plan de toilette en marbre, un sol beige et aucune cabine.
Inspiration pour une petite salle de bain principale design avec un placard à porte plane, des portes de placard blanches, une baignoire encastrée, une douche ouverte, WC à poser, un carrelage beige, du carrelage en travertin, un mur blanc, un sol en travertin, un lavabo encastré, un plan de toilette en marbre, un sol beige et aucune cabine.
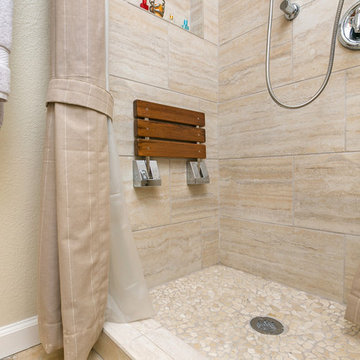
This bathroom remodel has a beautiful zen feel to it. This bathroom has a beautiful walk in shower and walk in tub. Step into the shower and rinse off before you relax in the walk in tub. The vanity is a nice warm color and a unique sink with a hanging mirror. Overall this bathroom has such a relaxing zen feeling to it. Preview First
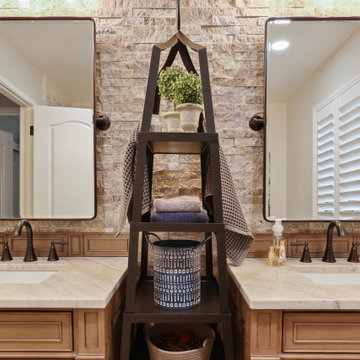
bathCRATE Fruitridge Drive | Vanity: James Martin 36” Vanity with Carrara Marble Top | Backsplash: Bedrosians Silver Mist Ledger | Faucet: Pfister Saxton Widespread Faucet in Tuscan Bronze | Shower Fixture: Pfister Saxton Tub/Shower Trim Kit In Tuscan Bronze | Shower Tile: Bedrosians Roma Wall Tile Bianco | Tub: Kohler Underscore Tub in White | Wall Paint: Kelly-Moore Frost in Satin Enamel | For more visit: https://kbcrate.com/bathcrate-fruitridge-drive-in-modesto-ca-is-complete/
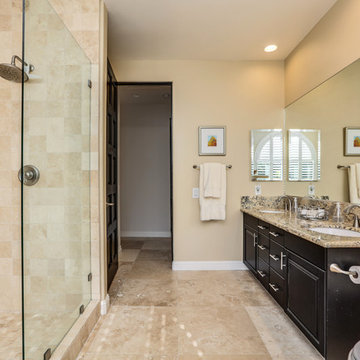
Idée de décoration pour une grande salle de bain principale tradition avec un placard avec porte à panneau surélevé, des portes de placard noires, une douche d'angle, un carrelage marron, du carrelage en travertin, un mur marron, un sol en travertin, un lavabo encastré, un plan de toilette en granite, un sol marron, aucune cabine et un plan de toilette marron.
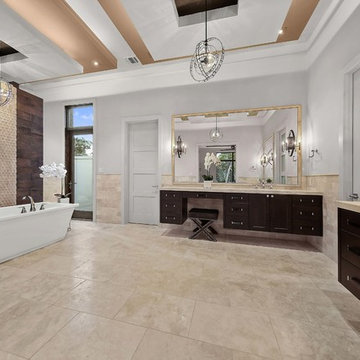
Lauren Keller
Idée de décoration pour une grande salle de bain principale tradition en bois foncé avec un placard avec porte à panneau surélevé, une baignoire indépendante, une douche ouverte, WC séparés, un carrelage beige, du carrelage en travertin, un mur blanc, un sol en travertin, un lavabo encastré, un plan de toilette en marbre, un sol beige et aucune cabine.
Idée de décoration pour une grande salle de bain principale tradition en bois foncé avec un placard avec porte à panneau surélevé, une baignoire indépendante, une douche ouverte, WC séparés, un carrelage beige, du carrelage en travertin, un mur blanc, un sol en travertin, un lavabo encastré, un plan de toilette en marbre, un sol beige et aucune cabine.
9