Idées déco de salles de bain beiges avec parquet foncé
Trier par :
Budget
Trier par:Populaires du jour
121 - 140 sur 1 150 photos
1 sur 3
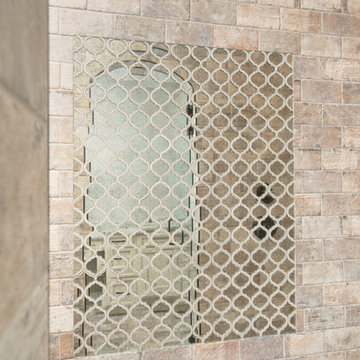
Idée de décoration pour une grande douche en alcôve principale tradition avec un placard avec porte à panneau encastré, des portes de placard beiges, une baignoire indépendante, un carrelage marron, un carrelage multicolore, un carrelage de pierre, un mur gris, parquet foncé, un lavabo encastré et un plan de toilette en granite.
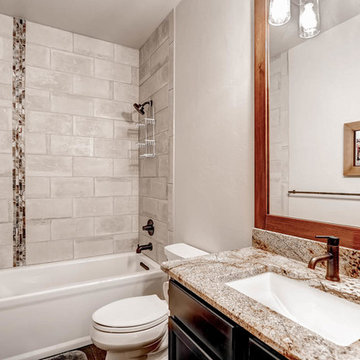
Builder | Bighorn Building Services
Photography | Jon Kohlwey
Designer | Tara Bender
Starmark Cabinetry by Alpine Lumber Granby
Idées déco pour une petite salle d'eau montagne en bois foncé avec un combiné douche/baignoire, WC à poser, un carrelage gris, des carreaux de porcelaine, un mur blanc, un lavabo encastré, un plan de toilette en granite, un placard avec porte à panneau encastré, une baignoire en alcôve, parquet foncé, un sol marron et une cabine de douche à porte battante.
Idées déco pour une petite salle d'eau montagne en bois foncé avec un combiné douche/baignoire, WC à poser, un carrelage gris, des carreaux de porcelaine, un mur blanc, un lavabo encastré, un plan de toilette en granite, un placard avec porte à panneau encastré, une baignoire en alcôve, parquet foncé, un sol marron et une cabine de douche à porte battante.

Charlotte Imagery
Inspiration pour une salle de bain principale traditionnelle avec un placard avec porte à panneau encastré, des portes de placard grises, une baignoire indépendante, une douche double, un mur gris, parquet foncé, un lavabo encastré, un sol marron, une cabine de douche à porte battante et un plan de toilette beige.
Inspiration pour une salle de bain principale traditionnelle avec un placard avec porte à panneau encastré, des portes de placard grises, une baignoire indépendante, une douche double, un mur gris, parquet foncé, un lavabo encastré, un sol marron, une cabine de douche à porte battante et un plan de toilette beige.
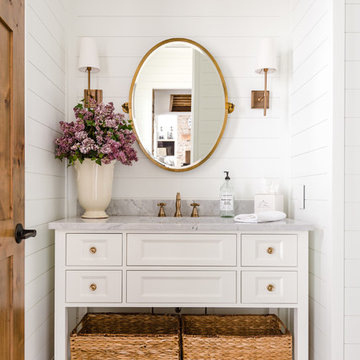
Cette image montre une salle d'eau rustique de taille moyenne avec des portes de placard blanches, un mur blanc, parquet foncé, un lavabo encastré, un sol marron, un plan de toilette gris et un placard avec porte à panneau encastré.
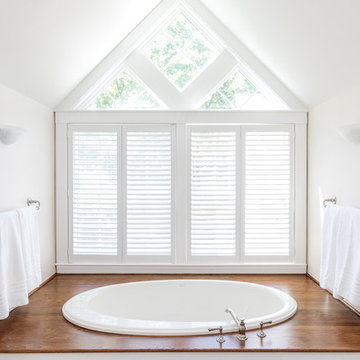
This beautifully sited Colonial captures the essence of the serene and sophisticated Webster Hill neighborhood. Stunning architectural design and a character-filled interior will serve with distinction and grace for years to come. Experience the full effect of the family room with dramatic cathedral ceiling, built-in bookcases and grand brick fireplace. The open floor plan leads to a spacious kitchen equipped with stainless steel appliances. The dining room with built-in china cabinets and a generously sized living room are perfect for entertaining. Exceptional guest accommodations or alternative master suite are found in a stunning renovated second floor addition with vaulted ceiling, sitting room, luxurious bath and custom closets. The fabulous mudroom is a true necessity for today's living. The spacious lower level includes play room and game room, full bath, and plenty of storage. Enjoy evenings on the screened porch overlooking the park-like grounds abutting conservation land.
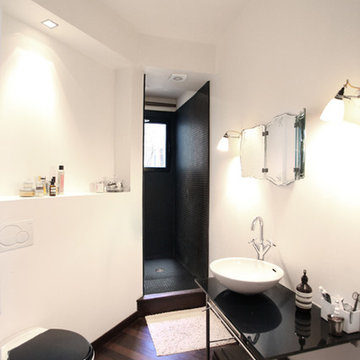
Corinne Morin
Cette image montre une salle de bain principale urbaine de taille moyenne avec une douche ouverte, WC suspendus, un mur blanc, parquet foncé, un lavabo posé, un sol marron, aucune cabine, un placard sans porte et un plan de toilette noir.
Cette image montre une salle de bain principale urbaine de taille moyenne avec une douche ouverte, WC suspendus, un mur blanc, parquet foncé, un lavabo posé, un sol marron, aucune cabine, un placard sans porte et un plan de toilette noir.
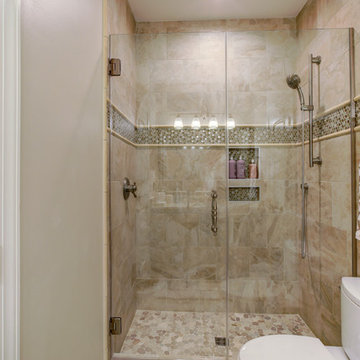
Réalisation d'une salle d'eau tradition en bois foncé de taille moyenne avec un placard avec porte à panneau surélevé, une baignoire d'angle, une douche ouverte, WC à poser, un carrelage beige, un carrelage marron, un carrelage blanc, un carrelage de pierre, un mur beige, parquet foncé, un lavabo posé, un plan de toilette en marbre et aucune cabine.
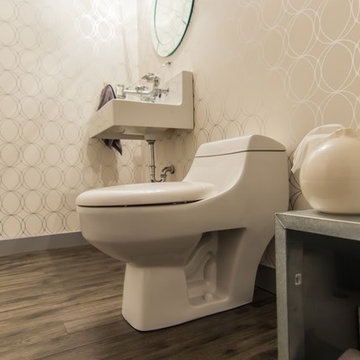
Cette image montre une salle d'eau minimaliste de taille moyenne avec un placard sans porte, des portes de placard grises, WC à poser, un mur beige, parquet foncé, un lavabo suspendu, un plan de toilette en quartz modifié et un sol marron.
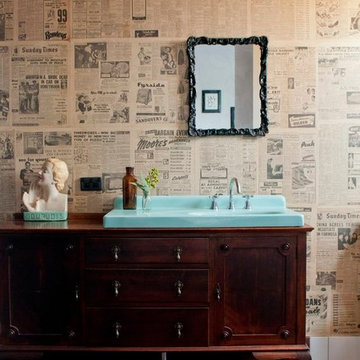
Exemple d'une salle de bain éclectique en bois foncé avec un lavabo posé, parquet foncé, un mur multicolore et un placard avec porte à panneau encastré.
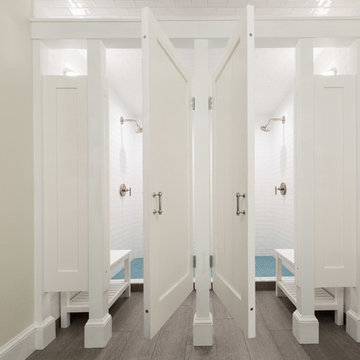
Aménagement d'une douche en alcôve classique de taille moyenne pour enfant avec un placard à porte affleurante, des portes de placard blanches, un carrelage blanc, un carrelage métro, un mur blanc, parquet foncé, un plan de toilette en quartz, un sol marron, une cabine de douche à porte battante et un plan de toilette blanc.
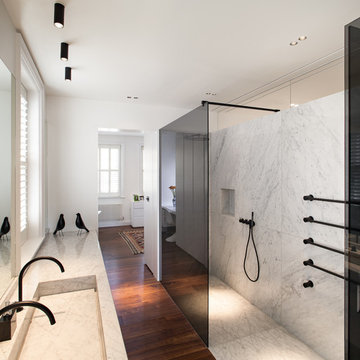
Alexander James
Cette image montre une salle de bain principale design avec une douche à l'italienne, un carrelage noir et blanc, du carrelage en marbre, un mur blanc, parquet foncé, un lavabo intégré, un plan de toilette en marbre, un sol marron et aucune cabine.
Cette image montre une salle de bain principale design avec une douche à l'italienne, un carrelage noir et blanc, du carrelage en marbre, un mur blanc, parquet foncé, un lavabo intégré, un plan de toilette en marbre, un sol marron et aucune cabine.
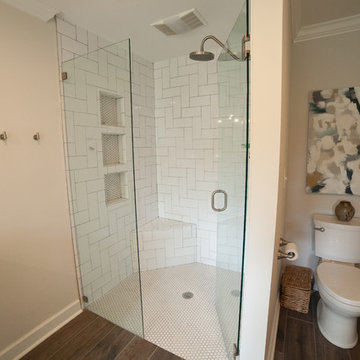
Jodi Craine Photographer
Cette photo montre une grande salle de bain principale moderne avec des portes de placard blanches, une douche d'angle, WC à poser, un carrelage blanc, un carrelage métro, un mur gris, parquet foncé, un lavabo encastré, un plan de toilette en marbre, un sol marron et une cabine de douche à porte battante.
Cette photo montre une grande salle de bain principale moderne avec des portes de placard blanches, une douche d'angle, WC à poser, un carrelage blanc, un carrelage métro, un mur gris, parquet foncé, un lavabo encastré, un plan de toilette en marbre, un sol marron et une cabine de douche à porte battante.
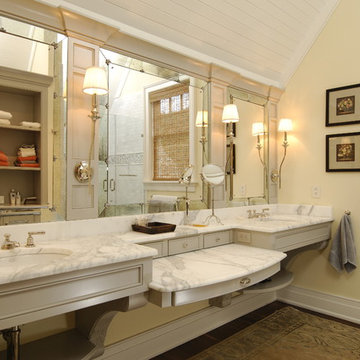
The Big Kids’ Tree House—Kiawah Island
Everyone loves a tree house. They sow lofty dreams and spark the imagination. They are sites of physical play and tranquil relaxation. They elevate the mundane to the magical.
This “tree house” is a one-of-a kind vacation home and guesthouse located in a maritime forest on Kiawah, a barrier island, in South Carolina. Building setbacks, height restrictions, minimum first floor height and lot coverage were all restricted design parameters that had to be met.
The most significant challenge was a 24” live oak whose canopy covers 40% of the lots’ buildable area. The tree was not to be moved.
The focus of the design was to nestle the home into its surrounding landscape. The owners’ vision was for a family retreat which the children started referring to the “Big Kids Tree House”. The home and the trees were to be one; capturing spectacular views of the golf course, lagoon, and ocean simultaneously while taking advantage of the beauty and shade the live oak has to offer.
The wrap around porch, circular screen porch and outdoor living areas provide a variety of in/outdoor experiences including a breathtaking 270º view. Using western red cedar stained to match the wooded surroundings helps nestle this home into its natural setting.
By incorporating all of the second story rooms within the roof structure, the mass of the home was broken up, allowing a bunkroom and workout room above the garage. Separating the parking area allowed the main structure to sit lower and more comfortably on the site and above the flood plain.
The house features classic interior trim detailing with v-groove wood ceilings, wainscoting and exposed trusses, which give it a sophisticated cottage feel. Black walnut floors with ivory painted trim unify the homes interior.
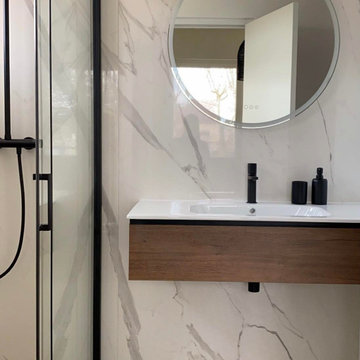
Cette photo montre une salle de bain de taille moyenne avec une douche à l'italienne, parquet foncé et meuble simple vasque.
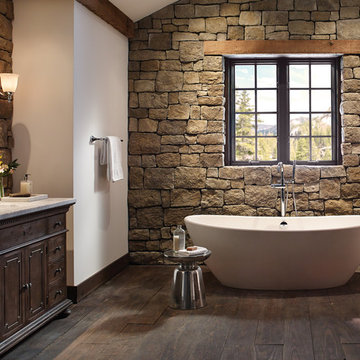
Idées déco pour une salle de bain principale montagne en bois foncé de taille moyenne avec une baignoire indépendante, un mur multicolore, parquet foncé, un lavabo encastré, un carrelage beige, un carrelage marron, un carrelage de pierre, un plan de toilette en quartz modifié et un placard à porte plane.
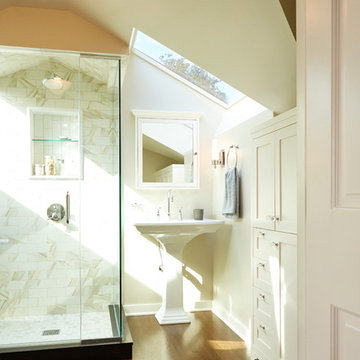
Whole-house remodel of a hillside home in Seattle. The historically-significant ballroom was repurposed as a family/music room, and the once-small kitchen and adjacent spaces were combined to create an open area for cooking and gathering.
A compact master bath was reconfigured to maximize the use of space, and a new main floor powder room provides knee space for accessibility.
Built-in cabinets provide much-needed coat & shoe storage close to the front door.
©Kathryn Barnard, 2014
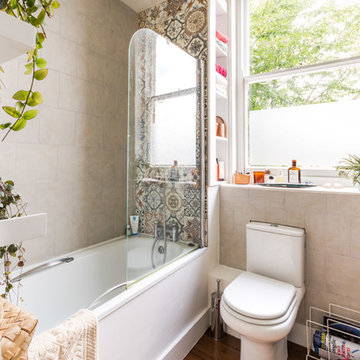
Amelia Hallsworth
Aménagement d'une salle de bain principale éclectique de taille moyenne avec une baignoire posée, un combiné douche/baignoire, parquet foncé, un sol marron, WC séparés, un carrelage beige, un carrelage multicolore, un mur multicolore et aucune cabine.
Aménagement d'une salle de bain principale éclectique de taille moyenne avec une baignoire posée, un combiné douche/baignoire, parquet foncé, un sol marron, WC séparés, un carrelage beige, un carrelage multicolore, un mur multicolore et aucune cabine.
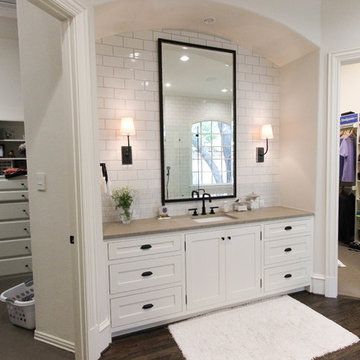
Aménagement d'une grande douche en alcôve principale classique avec un lavabo encastré, des portes de placard blanches, un plan de toilette en stéatite, une baignoire posée, un carrelage blanc, un carrelage métro, un mur blanc, parquet foncé et un placard à porte shaker.
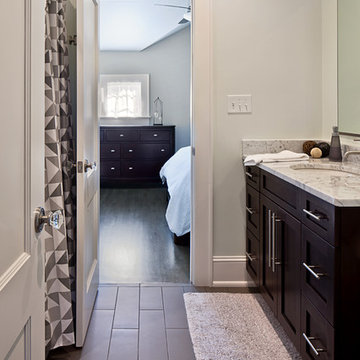
Photograph by - Joel Lassiter (Lassiter Photography)
Réalisation d'une petite salle d'eau tradition en bois foncé avec un placard à porte shaker, une baignoire en alcôve, un combiné douche/baignoire, WC à poser, un mur blanc, parquet foncé, un lavabo encastré et un plan de toilette en quartz modifié.
Réalisation d'une petite salle d'eau tradition en bois foncé avec un placard à porte shaker, une baignoire en alcôve, un combiné douche/baignoire, WC à poser, un mur blanc, parquet foncé, un lavabo encastré et un plan de toilette en quartz modifié.
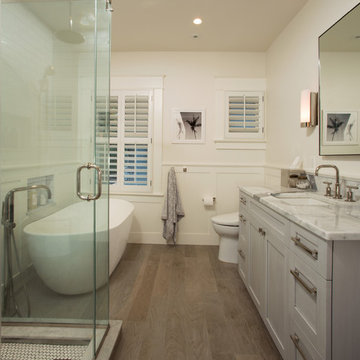
Idée de décoration pour une salle d'eau tradition de taille moyenne avec un placard à porte shaker, des portes de placard grises, une baignoire indépendante, une douche d'angle, un mur blanc, parquet foncé, un lavabo encastré, un plan de toilette en marbre, un sol marron et une cabine de douche à porte battante.
Idées déco de salles de bain beiges avec parquet foncé
7