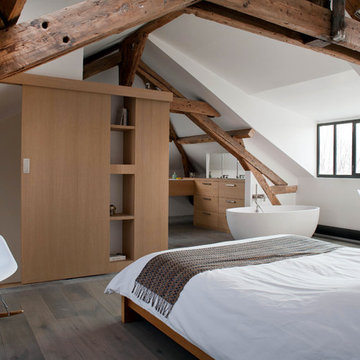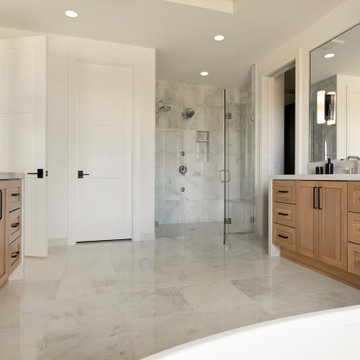Idées déco de salles de bain beiges avec poutres apparentes
Trier par :
Budget
Trier par:Populaires du jour
1 - 20 sur 248 photos
1 sur 3

Inspiration pour une douche en alcôve rustique avec un carrelage blanc, un mur blanc, une grande vasque, aucune cabine, un plan de toilette blanc, meuble simple vasque, meuble-lavabo sur pied et poutres apparentes.

What started as a kitchen and two-bathroom remodel evolved into a full home renovation plus conversion of the downstairs unfinished basement into a permitted first story addition, complete with family room, guest suite, mudroom, and a new front entrance. We married the midcentury modern architecture with vintage, eclectic details and thoughtful materials.

Aménagement d'une salle de bain campagne en bois clair avec un plan de toilette en bois, meuble double vasque, poutres apparentes et un placard à porte plane.

Guest Bathroom remodel
Aménagement d'une grande salle de bain méditerranéenne avec un placard à porte shaker, des portes de placard blanches, une baignoire encastrée, une douche d'angle, un carrelage vert, des carreaux de porcelaine, un mur blanc, un sol en bois brun, un lavabo posé, un plan de toilette en quartz, une cabine de douche à porte battante, un plan de toilette gris, meuble-lavabo encastré et poutres apparentes.
Aménagement d'une grande salle de bain méditerranéenne avec un placard à porte shaker, des portes de placard blanches, une baignoire encastrée, une douche d'angle, un carrelage vert, des carreaux de porcelaine, un mur blanc, un sol en bois brun, un lavabo posé, un plan de toilette en quartz, une cabine de douche à porte battante, un plan de toilette gris, meuble-lavabo encastré et poutres apparentes.

The Tranquility Residence is a mid-century modern home perched amongst the trees in the hills of Suffern, New York. After the homeowners purchased the home in the Spring of 2021, they engaged TEROTTI to reimagine the primary and tertiary bathrooms. The peaceful and subtle material textures of the primary bathroom are rich with depth and balance, providing a calming and tranquil space for daily routines. The terra cotta floor tile in the tertiary bathroom is a nod to the history of the home while the shower walls provide a refined yet playful texture to the room.

Aménagement d'une très grande douche en alcôve principale avec un placard à porte plane, des portes de placard beiges, une baignoire indépendante, WC séparés, un carrelage noir et blanc, des carreaux de céramique, un mur beige, un sol en carrelage de porcelaine, un lavabo encastré, un plan de toilette en quartz modifié, un sol blanc, une cabine de douche à porte battante, un plan de toilette blanc, meuble double vasque, meuble-lavabo encastré et poutres apparentes.

Design objectives for this primary bathroom remodel included: Removing a dated corner shower and deck-mounted tub, creating more storage space, reworking the water closet entry, adding dual vanities and a curbless shower with tub to capture the view.

Aménagement d'une salle de bain contemporaine en bois clair avec un placard à porte plane, une baignoire indépendante, un espace douche bain, WC suspendus, un carrelage gris, des carreaux de céramique, un mur blanc, un sol en carrelage de céramique, un plan de toilette en quartz modifié, un sol gris, un plan de toilette blanc, meuble simple vasque et poutres apparentes.

Light and Airy shiplap bathroom was the dream for this hard working couple. The goal was to totally re-create a space that was both beautiful, that made sense functionally and a place to remind the clients of their vacation time. A peaceful oasis. We knew we wanted to use tile that looks like shiplap. A cost effective way to create a timeless look. By cladding the entire tub shower wall it really looks more like real shiplap planked walls.
The center point of the room is the new window and two new rustic beams. Centered in the beams is the rustic chandelier.
Design by Signature Designs Kitchen Bath
Contractor ADR Design & Remodel
Photos by Gail Owens

master shower with cedar lined dry sauna
Aménagement d'une très grande salle de bain principale moderne avec un placard à porte shaker, meuble-lavabo encastré, des portes de placard grises, un plan de toilette en quartz, meuble double vasque, un plan de toilette blanc, une baignoire indépendante, un espace douche bain, WC séparés, un carrelage gris, des carreaux de céramique, un mur blanc, un sol en carrelage de porcelaine, un lavabo encastré, un sol beige, une cabine de douche à porte battante, un banc de douche, poutres apparentes et du lambris.
Aménagement d'une très grande salle de bain principale moderne avec un placard à porte shaker, meuble-lavabo encastré, des portes de placard grises, un plan de toilette en quartz, meuble double vasque, un plan de toilette blanc, une baignoire indépendante, un espace douche bain, WC séparés, un carrelage gris, des carreaux de céramique, un mur blanc, un sol en carrelage de porcelaine, un lavabo encastré, un sol beige, une cabine de douche à porte battante, un banc de douche, poutres apparentes et du lambris.

Cette photo montre une grande salle de bain principale méditerranéenne avec un placard à porte plane, des portes de placard blanches, une baignoire posée, une douche à l'italienne, WC séparés, un carrelage gris, du carrelage en marbre, un mur blanc, un sol en marbre, un plan vasque, un sol gris, une cabine de douche à porte coulissante, un plan de toilette blanc, une porte coulissante, meuble simple vasque, meuble-lavabo suspendu et poutres apparentes.

Aménagement d'une grande salle de bain principale campagne avec un placard à porte shaker, des portes de placard blanches, une baignoire indépendante, une douche à l'italienne, un carrelage blanc, des carreaux de porcelaine, un mur gris, un sol en carrelage de porcelaine, un lavabo encastré, un plan de toilette en quartz, un sol beige, une cabine de douche à porte battante, un plan de toilette gris, un banc de douche, meuble double vasque, meuble-lavabo encastré et poutres apparentes.

Walk in shower
Idée de décoration pour une salle de bain principale vintage en bois brun de taille moyenne avec un placard en trompe-l'oeil, une baignoire indépendante, une douche d'angle, WC séparés, un carrelage blanc, mosaïque, un mur blanc, un sol en carrelage de porcelaine, un lavabo encastré, un plan de toilette en quartz, un sol gris, une cabine de douche à porte battante, un plan de toilette blanc, meuble double vasque, meuble-lavabo sur pied, poutres apparentes et boiseries.
Idée de décoration pour une salle de bain principale vintage en bois brun de taille moyenne avec un placard en trompe-l'oeil, une baignoire indépendante, une douche d'angle, WC séparés, un carrelage blanc, mosaïque, un mur blanc, un sol en carrelage de porcelaine, un lavabo encastré, un plan de toilette en quartz, un sol gris, une cabine de douche à porte battante, un plan de toilette blanc, meuble double vasque, meuble-lavabo sur pied, poutres apparentes et boiseries.

The stunningly pretty mosaic Fired Earth Palazzo tile is the feature of this room. They are as chic as the historic Italian buildings they are inspired by. The Matki enclosure in gold is an elegant centrepiece, complemented by the vintage washstand which has been lovingly redesigned from a Parisian sideboard.

Olivier Chabaud
Réalisation d'une salle d'eau blanche et bois design en bois brun avec un placard à porte plane, une baignoire posée, un mur blanc, parquet peint, un plan de toilette en bois, un sol gris et poutres apparentes.
Réalisation d'une salle d'eau blanche et bois design en bois brun avec un placard à porte plane, une baignoire posée, un mur blanc, parquet peint, un plan de toilette en bois, un sol gris et poutres apparentes.

Light and Airy shiplap bathroom was the dream for this hard working couple. The goal was to totally re-create a space that was both beautiful, that made sense functionally and a place to remind the clients of their vacation time. A peaceful oasis. We knew we wanted to use tile that looks like shiplap. A cost effective way to create a timeless look. By cladding the entire tub shower wall it really looks more like real shiplap planked walls.
The center point of the room is the new window and two new rustic beams. Centered in the beams is the rustic chandelier.
Design by Signature Designs Kitchen Bath
Contractor ADR Design & Remodel
Photos by Gail Owens

"Victoria Point" farmhouse barn home by Yankee Barn Homes, customized by Paul Dierkes, Architect. Primary bathroom with open beamed ceiling. Floating double vanity of black marble. Japanese soaking tub. Walls of subway tile. Windows by Marvin.

Styling by Rhiannon Orr & Mel Hasic
Urban Edge Richmond 'Crackle Glaze' Mosaics
Xtreme Concrete Tiles in 'Silver'
Vanity - Reece Omvivo Neo 700mm Wall Hung Unit
Tapware - Scala

Idée de décoration pour une petite salle de bain design en bois foncé avec un carrelage vert, des carreaux de porcelaine, un mur vert, un sol en carrelage de porcelaine, un plan de toilette en bois, un sol beige, une cabine de douche à porte battante, un plan de toilette marron, buanderie, meuble simple vasque, meuble-lavabo suspendu, poutres apparentes, du papier peint et une vasque.

The owners’ suite bathroom has so many of today’s desired amenities from a dramatic freestanding tub and large shower to separate vanities. The “Ella” Cambria countertops with a waterfall edge separate the white oak cabinetry and go perfectly with the luxurious marble flooring.
Idées déco de salles de bain beiges avec poutres apparentes
1