Idées déco de salles de bain beiges avec un bain bouillonnant
Trier par :
Budget
Trier par:Populaires du jour
21 - 40 sur 609 photos
1 sur 3
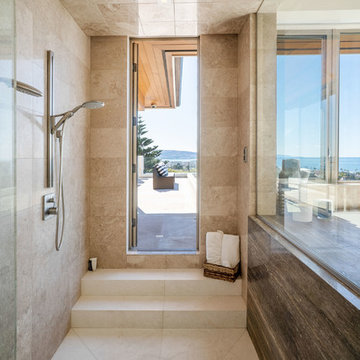
Exemple d'une grande salle de bain principale bord de mer avec un placard à porte plane, des portes de placard marrons, un bain bouillonnant, une douche ouverte, un carrelage beige, un carrelage de pierre, un mur beige, un sol en travertin, un lavabo encastré, un plan de toilette en marbre, un sol blanc, aucune cabine et un plan de toilette marron.
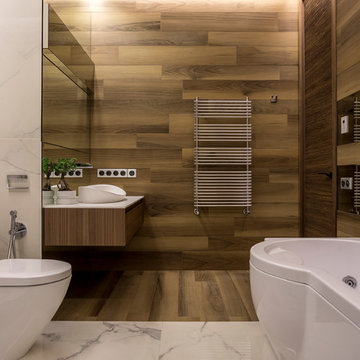
фото Евгений Кулибаба
Réalisation d'une salle de bain blanche et bois design en bois brun de taille moyenne avec un placard à porte plane, un bain bouillonnant, un carrelage marron, des carreaux de porcelaine, un sol en carrelage de porcelaine, un plan de toilette en quartz modifié, un plan de toilette blanc, WC séparés, une vasque et un sol marron.
Réalisation d'une salle de bain blanche et bois design en bois brun de taille moyenne avec un placard à porte plane, un bain bouillonnant, un carrelage marron, des carreaux de porcelaine, un sol en carrelage de porcelaine, un plan de toilette en quartz modifié, un plan de toilette blanc, WC séparés, une vasque et un sol marron.
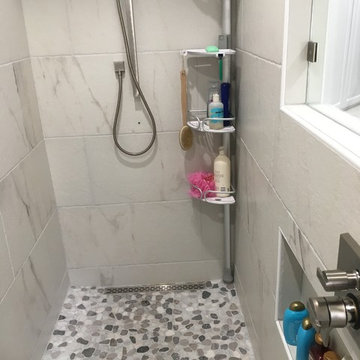
All Tile master Bath Shower
Idée de décoration pour une très grande salle de bain principale design avec un placard à porte plane, des portes de placard blanches, un bain bouillonnant, une douche à l'italienne, un bidet, un carrelage blanc, des carreaux de céramique, un mur multicolore, un sol en carrelage de céramique, un lavabo encastré, un plan de toilette en quartz, un sol multicolore, aucune cabine et un plan de toilette blanc.
Idée de décoration pour une très grande salle de bain principale design avec un placard à porte plane, des portes de placard blanches, un bain bouillonnant, une douche à l'italienne, un bidet, un carrelage blanc, des carreaux de céramique, un mur multicolore, un sol en carrelage de céramique, un lavabo encastré, un plan de toilette en quartz, un sol multicolore, aucune cabine et un plan de toilette blanc.
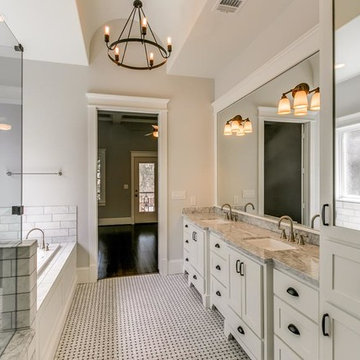
Master bath
Réalisation d'une salle de bain principale craftsman de taille moyenne avec un placard à porte plane, des portes de placard blanches, un bain bouillonnant, un combiné douche/baignoire, WC séparés, un mur blanc, un sol en marbre, un lavabo encastré, un plan de toilette en marbre, un sol blanc et une cabine de douche à porte battante.
Réalisation d'une salle de bain principale craftsman de taille moyenne avec un placard à porte plane, des portes de placard blanches, un bain bouillonnant, un combiné douche/baignoire, WC séparés, un mur blanc, un sol en marbre, un lavabo encastré, un plan de toilette en marbre, un sol blanc et une cabine de douche à porte battante.
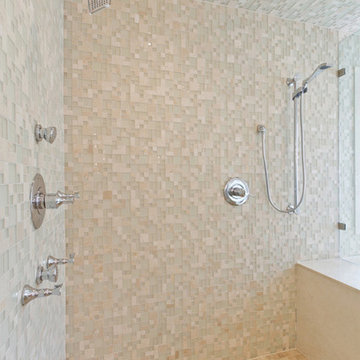
Omar Landeros
Idées déco pour une grande salle de bain principale classique en bois foncé avec un lavabo encastré, un placard à porte plane, un plan de toilette en quartz, un bain bouillonnant, une douche double, WC à poser, un carrelage bleu, mosaïque, un mur blanc et un sol en travertin.
Idées déco pour une grande salle de bain principale classique en bois foncé avec un lavabo encastré, un placard à porte plane, un plan de toilette en quartz, un bain bouillonnant, une douche double, WC à poser, un carrelage bleu, mosaïque, un mur blanc et un sol en travertin.

In this expansive marble-clad bathroom, elegance meets modern sophistication. The space is adorned with luxurious marble finishes, creating a sense of opulence. A glass door adds a touch of contemporary flair, allowing natural light to cascade over the polished surfaces. The inclusion of two sinks enhances functionality, embodying a perfect blend of style and practicality in this lavishly appointed bathroom.
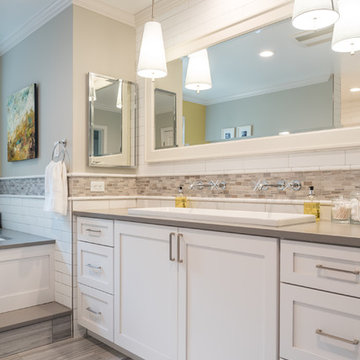
The master bathroom was fitted with a large soaking jacuzzi tub, dual faucet trough sink (from Lacava), and large dual shower. Fixtures by Kohler and lighting from Feiss. Hooks/hangs are Restoration Hardware.
Bath Design: Arlene Allmeyer of RSI Kitchen & Bath
Bath Project Management: Cindie Queener of RSI Kitchen & Bath
Photo credit: Aaron Bunse of a2theb.com

Réalisation d'une douche en alcôve design avec un bain bouillonnant, un carrelage gris, un mur blanc et hammam.
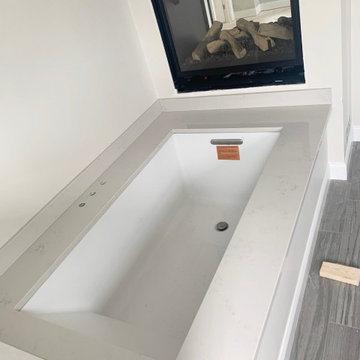
Aménagement d'une salle de bain principale moderne de taille moyenne avec un bain bouillonnant, un mur blanc, un lavabo encastré, un sol gris et un plan de toilette blanc.
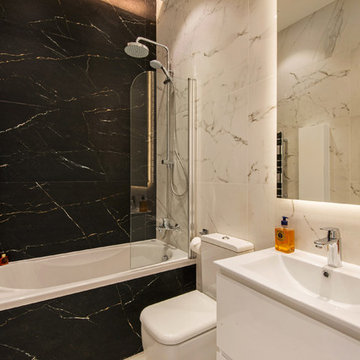
Large porcelain wall tiles (1200mm x 600mm) White Calacatta
Large porcelain wall tiles (1200mm x 600mm) Black Matt Marble effect
Cette image montre une salle de bain design de taille moyenne pour enfant avec des portes de placard blanches, un bain bouillonnant, WC à poser, un carrelage noir et blanc, des carreaux de porcelaine et un sol en carrelage de porcelaine.
Cette image montre une salle de bain design de taille moyenne pour enfant avec des portes de placard blanches, un bain bouillonnant, WC à poser, un carrelage noir et blanc, des carreaux de porcelaine et un sol en carrelage de porcelaine.

This house accommodates comfort spaces for multi-generation families with multiple master suites to provide each family with a private space that they can enjoy with each unique design style. The different design styles flow harmoniously throughout the two-story house and unite in the expansive living room that opens up to a spacious rear patio for the families to spend their family time together. This traditional house design exudes elegance with pleasing state-of-the-art features.
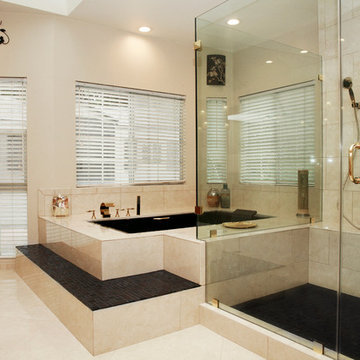
This vast open master bath is about 300 sq. in size.
This color combination of Black, gold and light marble is a traditional color scheme that received a modern interpretation by us.
the black mosaic tile are used for the step to the tub, shower pan and the vertical and shampoo niche accent tiles have a combo of black glass and stone tile with a high gloss almost metallic finish.
it boasts a large shower with frame-less glass and a great spa area with a drop-in Jacuzzi tub.
the large windows bring a vast amount of natural light that allowed us to really take advantage of the black colors tile and tub.
The floor tile (ceramic 24"x24 mimicking marble) are placed in a diamond pattern with black accents (4"x4" granite). and the matching staggered placed tile (18"x12") on the walls.
Photograph:ancel sitton
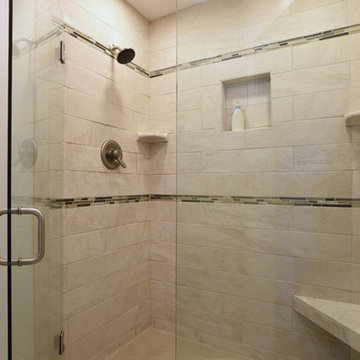
Idées déco pour une douche en alcôve principale classique avec un placard à porte plane, des portes de placard blanches, un bain bouillonnant, un carrelage beige, des carreaux de porcelaine, un mur blanc, un sol en carrelage de porcelaine, un lavabo encastré, un sol beige et une cabine de douche à porte battante.
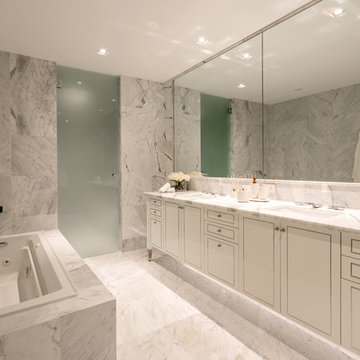
Inspiration pour une grande salle de bain principale avec un bain bouillonnant, du carrelage en marbre et un plan de toilette en marbre.
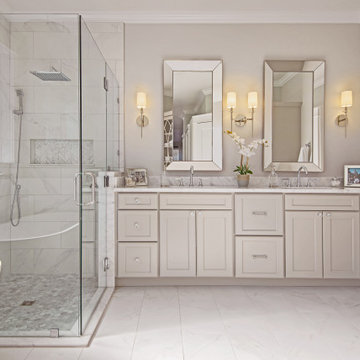
Take a look at the latest home renovation that we had the pleasure of performing for a client in Trinity. This was a full master bathroom remodel, guest bathroom remodel, and a laundry room. The existing bathroom and laundry room were the typical early 2000’s era décor that you would expect in the area. The client came to us with a list of things that they wanted to accomplish in the various spaces. The master bathroom features new cabinetry with custom elements provided by Palm Harbor Cabinets. A free standing bathtub. New frameless glass shower. Custom tile that was provided by Pro Source Port Richey. New lighting and wainscoting finish off the look. In the master bathroom, we took the same steps and updated all of the tile, cabinetry, lighting, and trim as well. The laundry room was finished off with new cabinets, shelving, and custom tile work to give the space a dramatic feel.
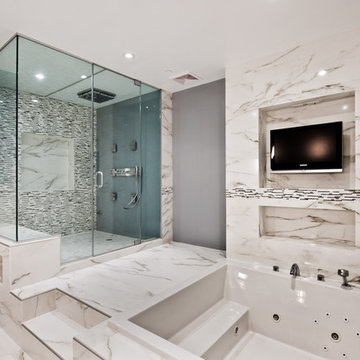
Bathroom remodeling ideas
Aménagement d'une salle de bain moderne avec un bain bouillonnant.
Aménagement d'une salle de bain moderne avec un bain bouillonnant.
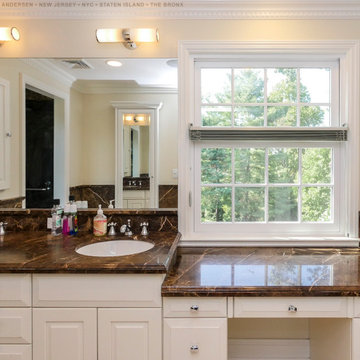
Spectacular bathroom with new, white, double hung window we installed. This gorgeous master bath with white cabinetry and brown countertops looks stunning with this large double hung window with grilles we installed. Get started replacing your home windows with Renewal by Andersen of New Jersey, Staten Island, New York City and The Bronx.
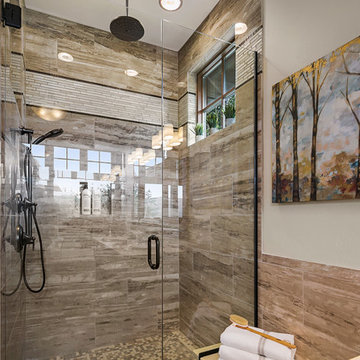
Réalisation d'une salle de bain principale chalet en bois foncé avec un placard avec porte à panneau encastré, un bain bouillonnant, un carrelage beige, un mur blanc, un sol en carrelage de porcelaine, un lavabo encastré, un plan de toilette en quartz, un sol marron et une cabine de douche à porte battante.
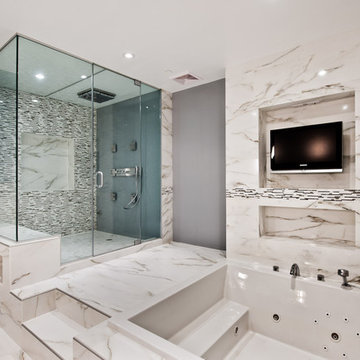
Idée de décoration pour une douche en alcôve design avec un bain bouillonnant et un carrelage blanc.
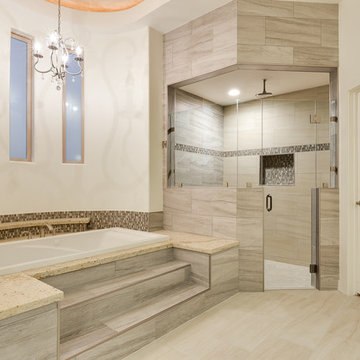
Aménagement d'une très grande salle de bain principale classique en bois brun avec un placard avec porte à panneau encastré, un bain bouillonnant, une douche d'angle, WC séparés, un carrelage beige, des carreaux de céramique, un mur blanc, un sol en carrelage de porcelaine, un lavabo posé, un plan de toilette en granite, un sol beige et une cabine de douche à porte battante.
Idées déco de salles de bain beiges avec un bain bouillonnant
2