Idées déco de salles de bain beiges avec un bain japonais
Trier par :
Budget
Trier par:Populaires du jour
141 - 160 sur 295 photos
1 sur 3
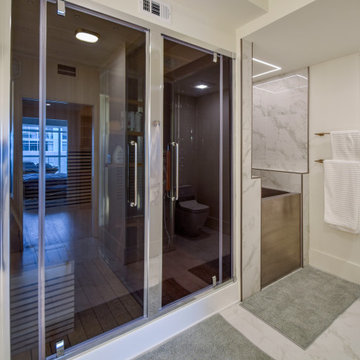
Exemple d'une salle de bain principale tendance en bois clair de taille moyenne avec un placard à porte plane, un bain japonais, un espace douche bain, WC à poser, un carrelage blanc, du carrelage en marbre, un mur blanc, un sol en carrelage de porcelaine, un lavabo encastré, un plan de toilette en quartz modifié, un sol blanc, une cabine de douche à porte battante, un plan de toilette blanc, meuble double vasque et meuble-lavabo suspendu.
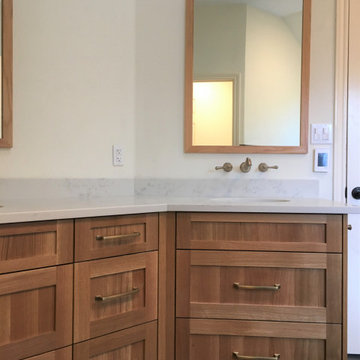
Custom Surface Solutions (www.css-tile.com) - Owner Craig Thompson (512) 430-1215. This project shows a complete Master Bathroom remodel with before, during and after pictures. Master Bathroom features a Japanese soaker tub, enlarged shower with 4 1/2" x 12" white subway tile on walls, niche and celling., dark gray 2" x 2" shower floor tile with Schluter tiled drain, floor to ceiling shower glass, and quartz waterfall knee wall cap with integrated seat and curb cap. Floor has dark gray 12" x 24" tile on Schluter heated floor and same tile on tub wall surround with wall niche. Shower, tub and vanity plumbing fixtures and accessories are Delta Champagne Bronze. Vanity is custom built with quartz countertop and backsplash, undermount oval sinks, wall mounted faucets, wood framed mirrors and open wall medicine cabinet.
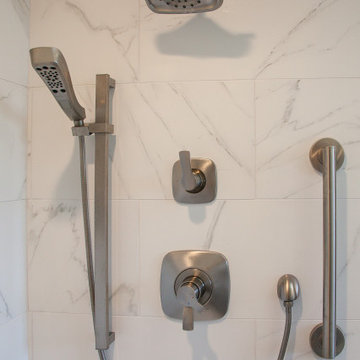
This dream bathroom is sure to tickle everyone's fancy, from the sleek soaking tub to the oversized shower with built-in seat, to the overabundance of storage, everywhere you look is luxury.
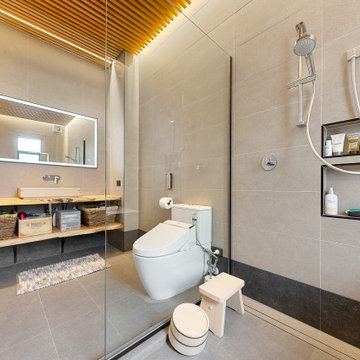
Cette photo montre une salle de bain asiatique en bois clair et bois avec un placard sans porte, un bain japonais, un bidet, un carrelage gris, un mur gris, un plan de toilette en bois, une niche, meuble simple vasque, meuble-lavabo encastré et un plafond en bois.
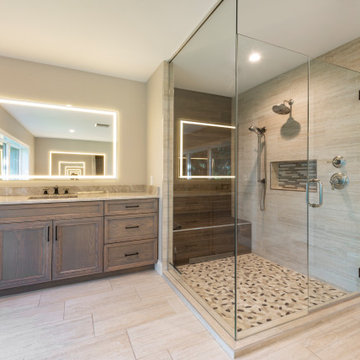
Idées déco pour une grande salle de bain principale contemporaine en bois brun avec un placard à porte affleurante, un bain japonais, une douche d'angle, WC à poser, un sol en vinyl, un lavabo encastré, un plan de toilette en quartz modifié, un sol marron, une cabine de douche à porte battante, un plan de toilette multicolore, meuble double vasque et meuble-lavabo encastré.
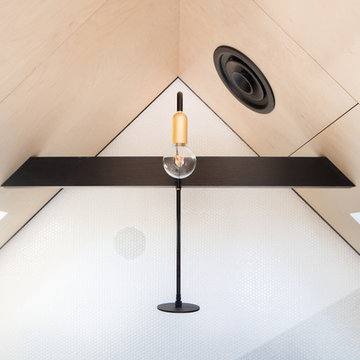
Walk in / through open shower of the master bedroom ensuite
Photo: Nic Granleese
Aménagement d'une petite salle de bain principale contemporaine avec un espace douche bain, un carrelage blanc, mosaïque, un plan de toilette en quartz modifié, aucune cabine, un bain japonais, WC suspendus, un mur blanc, un sol en carrelage de terre cuite, un lavabo encastré, un sol blanc et un plan de toilette noir.
Aménagement d'une petite salle de bain principale contemporaine avec un espace douche bain, un carrelage blanc, mosaïque, un plan de toilette en quartz modifié, aucune cabine, un bain japonais, WC suspendus, un mur blanc, un sol en carrelage de terre cuite, un lavabo encastré, un sol blanc et un plan de toilette noir.
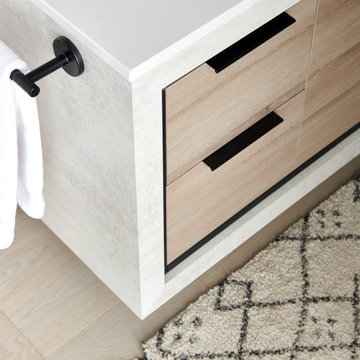
Idée de décoration pour une salle de bain principale design en bois clair de taille moyenne avec un placard à porte plane, un bain japonais, une douche d'angle, un bidet, un carrelage beige, des carreaux de porcelaine, un mur blanc, parquet clair, une vasque, un plan de toilette en quartz modifié, un sol beige, une cabine de douche à porte battante, un plan de toilette beige, des toilettes cachées, meuble double vasque et meuble-lavabo suspendu.
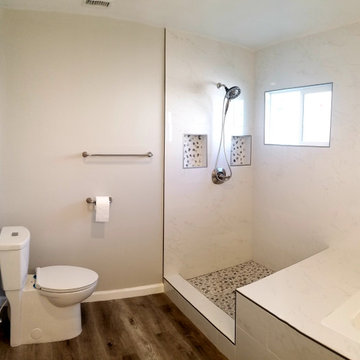
In this project we added 250 sq. ft master suite addition which included master bathroom, closet and large master bathroom with double sink vanity, jacuzzi tub and corner shower. it took us 3 month to complete the job from demolition day.
The project included foundation, framing, rough plumbing/electrical, insulation, drywall, stucco, roofing, flooring, painting, and installing all bathroom fixtures.
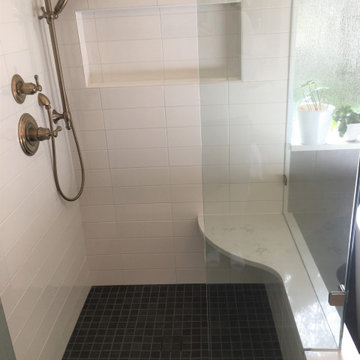
Aménagement d'une salle de bain principale contemporaine en bois brun de taille moyenne avec un placard avec porte à panneau encastré, un bain japonais, une douche d'angle, WC séparés, un carrelage blanc, des carreaux de céramique, un mur blanc, un sol en carrelage de porcelaine, un lavabo encastré, un plan de toilette en quartz modifié, un sol noir, une cabine de douche à porte battante et un plan de toilette blanc.
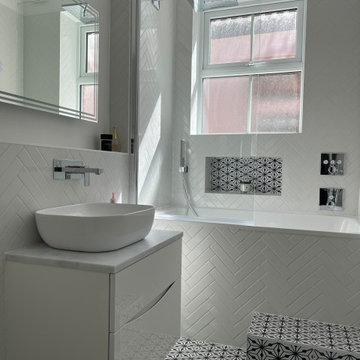
We wanted to take away the narrow, long feel of this bathroom and brighten it up. We moved the bath to the end of the room and used this beautiful herringbone tile to add detail and warmth.
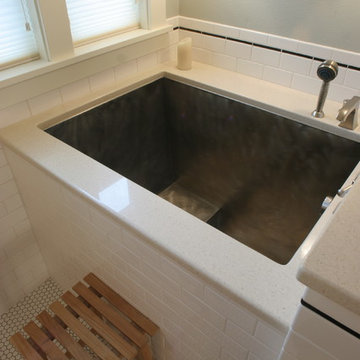
Renovated master bath with Japanese style soaking tub.
Idée de décoration pour une douche en alcôve principale tradition en bois brun avec un lavabo encastré, un placard à porte shaker, un plan de toilette en quartz, un bain japonais, un carrelage blanc, un carrelage métro, un mur vert et un sol en bois brun.
Idée de décoration pour une douche en alcôve principale tradition en bois brun avec un lavabo encastré, un placard à porte shaker, un plan de toilette en quartz, un bain japonais, un carrelage blanc, un carrelage métro, un mur vert et un sol en bois brun.
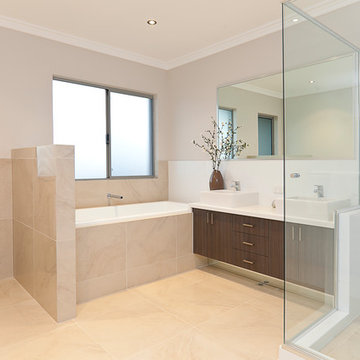
All Rights Reserved © Mondo Exclusive Homes (mondoexclusive.com)
Idée de décoration pour une grande salle de bain minimaliste pour enfant avec des portes de placard marrons, un bain japonais, une douche double, WC séparés, un carrelage beige, des carreaux de porcelaine, un mur beige, un sol en carrelage de porcelaine, une vasque et un plan de toilette en quartz modifié.
Idée de décoration pour une grande salle de bain minimaliste pour enfant avec des portes de placard marrons, un bain japonais, une douche double, WC séparés, un carrelage beige, des carreaux de porcelaine, un mur beige, un sol en carrelage de porcelaine, une vasque et un plan de toilette en quartz modifié.
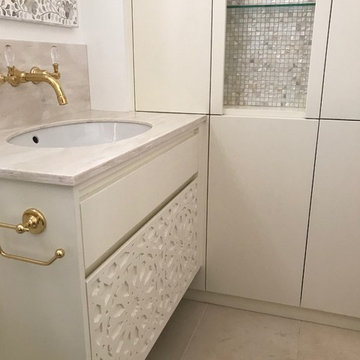
This client wanted to create a bathroom to remind her of her upbringing in Dubai.
Idées déco pour une salle de bain éclectique de taille moyenne pour enfant avec un placard à porte affleurante, des portes de placard beiges, un bain japonais, WC suspendus, un carrelage beige, un sol en carrelage de céramique, un plan de toilette en surface solide, une cabine de douche avec un rideau et un plan de toilette beige.
Idées déco pour une salle de bain éclectique de taille moyenne pour enfant avec un placard à porte affleurante, des portes de placard beiges, un bain japonais, WC suspendus, un carrelage beige, un sol en carrelage de céramique, un plan de toilette en surface solide, une cabine de douche avec un rideau et un plan de toilette beige.
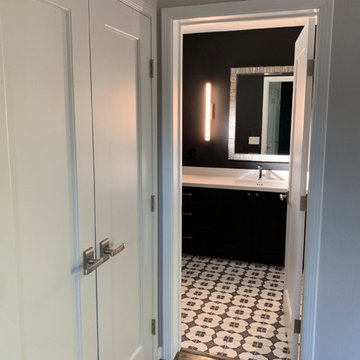
Exemple d'une salle de bain principale chic de taille moyenne avec un placard à porte plane, des portes de placard noires, un bain japonais, un combiné douche/baignoire, un lavabo posé, une cabine de douche avec un rideau, un plan de toilette blanc, meuble simple vasque et meuble-lavabo encastré.
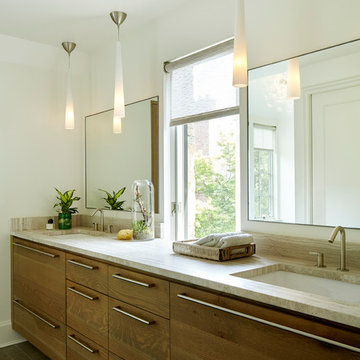
©Brett Bulthuis
Réalisation d'une salle de bain principale design en bois brun de taille moyenne avec un bain japonais, une douche d'angle, des carreaux de béton et un plan de toilette en marbre.
Réalisation d'une salle de bain principale design en bois brun de taille moyenne avec un bain japonais, une douche d'angle, des carreaux de béton et un plan de toilette en marbre.
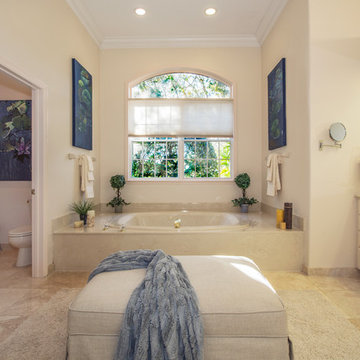
Large Art for the staging of a real estate listing by Linda Driggs with Michael Saunders, Sarasota, Florida. Original Art and Photography by Christina Cook Lee, of Real Big Art. Staging design by Doshia Wagner of NonStop Staging.
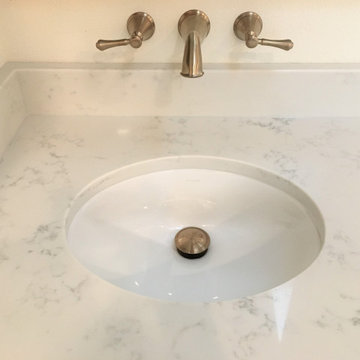
Custom Surface Solutions (www.css-tile.com) - Owner Craig Thompson (512) 430-1215. This project shows a complete Master Bathroom remodel with before, during and after pictures. Master Bathroom features a Japanese soaker tub, enlarged shower with 4 1/2" x 12" white subway tile on walls, niche and celling., dark gray 2" x 2" shower floor tile with Schluter tiled drain, floor to ceiling shower glass, and quartz waterfall knee wall cap with integrated seat and curb cap. Floor has dark gray 12" x 24" tile on Schluter heated floor and same tile on tub wall surround with wall niche. Shower, tub and vanity plumbing fixtures and accessories are Delta Champagne Bronze. Vanity is custom built with quartz countertop and backsplash, undermount oval sinks, wall mounted faucets, wood framed mirrors and open wall medicine cabinet.
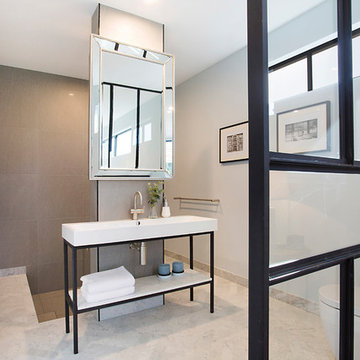
Réalisation d'une salle de bain principale et grise et noire design avec des portes de placard noires, un bain japonais, une douche ouverte, WC suspendus, un carrelage gris, des carreaux de porcelaine, un mur gris, un sol en marbre, un sol blanc, aucune cabine et un plan vasque.
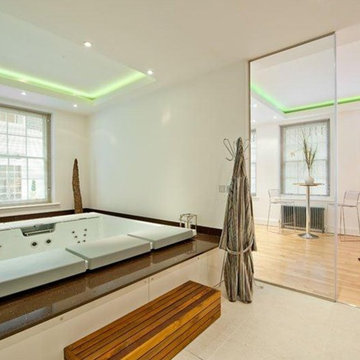
Réalisation d'une salle de bain design de taille moyenne avec un bain japonais, un mur blanc et un sol gris.
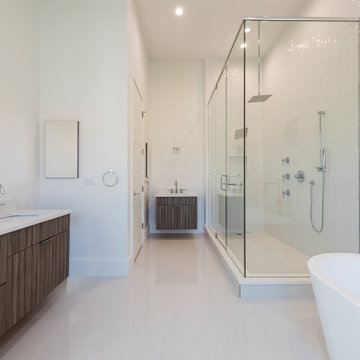
The DSA Residential Team designed this 4,000 SF Coastal Contemporary Spec Home. The two-story home was designed with an open concept for the living areas, maximizing the waterfront views and incorporating as much natural light as possible. The home was designed with a circular drive entrance and concrete block / turf courtyard, affording access to the home's two garages. DSA worked within the community's HOA guidelines to accomplish the look and feel the client wanted to achieve for the home. The team provided architectural renderings for the spec home to help with marketing efforts and to help future buyers envision the final product.
Idées déco de salles de bain beiges avec un bain japonais
8