Idées déco de salles de bain beiges avec un carrelage noir
Trier par :
Budget
Trier par:Populaires du jour
21 - 40 sur 882 photos
1 sur 3
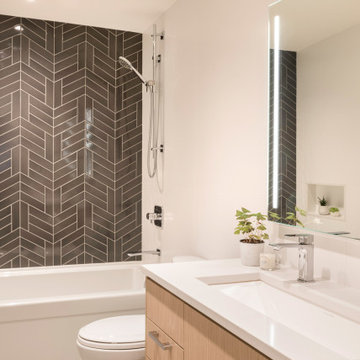
Idées déco pour une salle de bain contemporaine en bois clair avec un placard à porte plane, une baignoire en alcôve, un combiné douche/baignoire, un carrelage noir, un lavabo encastré, un sol gris et un plan de toilette blanc.
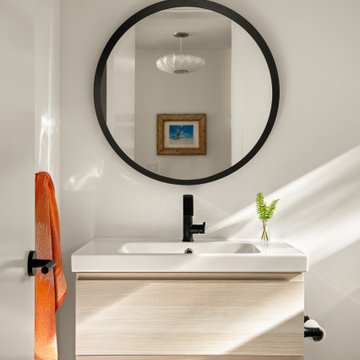
Inspiration pour une petite douche en alcôve design en bois clair pour enfant avec un placard à porte plane, WC séparés, un carrelage noir, des carreaux de porcelaine, un mur blanc, sol en béton ciré, un lavabo intégré, un sol gris, une cabine de douche à porte battante, un plan de toilette blanc, une niche, meuble simple vasque et meuble-lavabo suspendu.
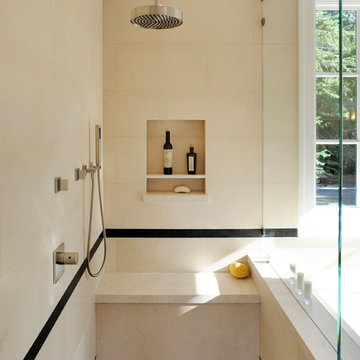
Limestone bathroom with black accent tiles. Custom tub deck also done in Belaire Honed Limestone.
Exemple d'une grande salle de bain principale chic en bois foncé avec WC séparés, un carrelage beige, un carrelage noir, un carrelage de pierre, un lavabo encastré et une douche d'angle.
Exemple d'une grande salle de bain principale chic en bois foncé avec WC séparés, un carrelage beige, un carrelage noir, un carrelage de pierre, un lavabo encastré et une douche d'angle.
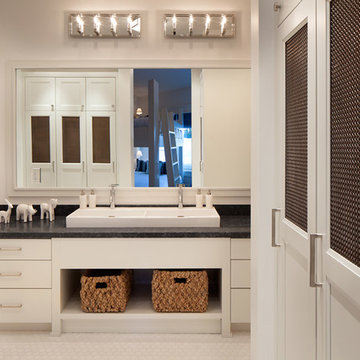
Exemple d'une salle d'eau montagne de taille moyenne avec un placard à porte plane, des portes de placard blanches, une baignoire indépendante, une douche ouverte, WC à poser, un carrelage noir, des dalles de pierre, un mur blanc, un sol en carrelage de terre cuite, une grande vasque et un plan de toilette en surface solide.
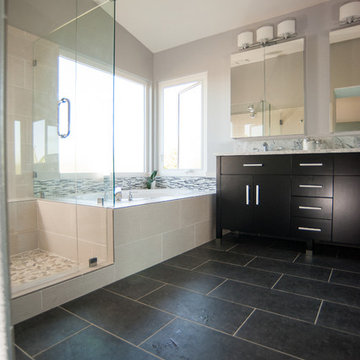
This gorgeous bathroom remodel has black tiled floors, dark wood vanity, tiled tub and shower, glass tiled liner and quartz counter tops.
Photos by John Gerson
www.choosechi.com
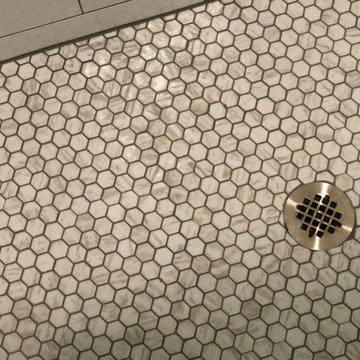
"Builder Beige" new construction. This guest bath came with bare white cabinets, grey walls and basic frame less square mirror with vanity light over the mirror. I added this black oversize picket tile back splash with charcoal/black grout. I replaced the builder grade mirror with a round metal framed one. We changed the lighting by, removing the light above the mirror and added two sconces, one on each side. For the final touch, I added the black hardware, to ensure the white cabinets remain white for as long as possible. Cabinets without hardware tend to get dirty quicker, because the doors pick up the oils from our hands. I wanted to avoid that for as long as possible.
The water closet came with this out-swing shower door.
The space was extremely tight for the smallest of people,
so for anyone of any size would feel closed in. So, I
switched out the builder grade out-swing shower door with a semi-frame-less sliding shower door. This allows for more room to move around, opening the space up just a tad.
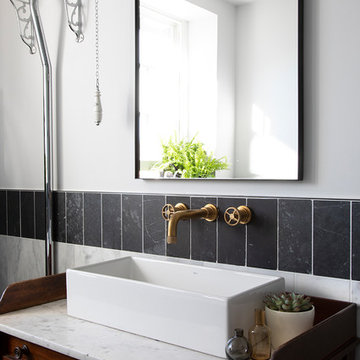
Cette image montre une salle de bain traditionnelle en bois brun avec WC séparés, un carrelage noir, un carrelage blanc, un mur blanc, une vasque et un plan de toilette blanc.
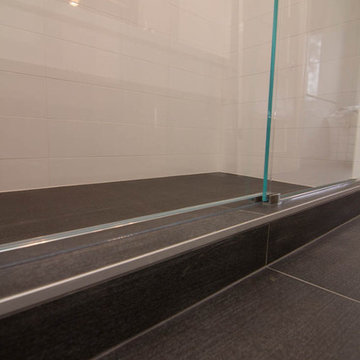
Hugo Sanchez
Exemple d'une salle de bain tendance de taille moyenne avec un lavabo intégré, un placard à porte plane, des portes de placard blanches, un plan de toilette en surface solide, une douche d'angle, un carrelage noir, des carreaux de porcelaine, un mur gris et un sol en carrelage de porcelaine.
Exemple d'une salle de bain tendance de taille moyenne avec un lavabo intégré, un placard à porte plane, des portes de placard blanches, un plan de toilette en surface solide, une douche d'angle, un carrelage noir, des carreaux de porcelaine, un mur gris et un sol en carrelage de porcelaine.
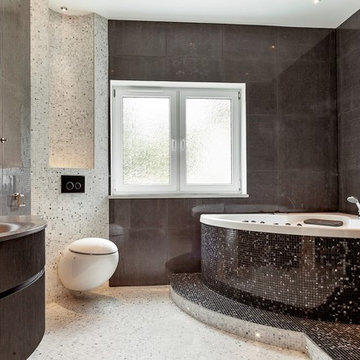
Idée de décoration pour une grande salle de bain principale design en bois foncé avec un bain bouillonnant, WC suspendus, un carrelage noir, un carrelage gris, un carrelage blanc, un mur gris, un lavabo intégré, mosaïque, un sol en carrelage de terre cuite, un plan de toilette en acier inoxydable et un placard à porte plane.
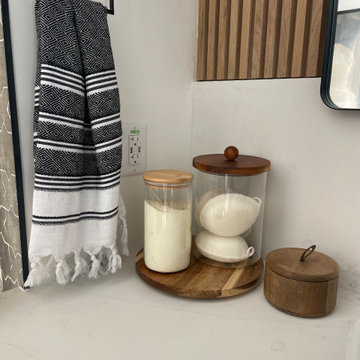
Idées déco pour une grande salle de bain principale contemporaine en bois clair avec une baignoire indépendante, un bidet, un carrelage noir, un mur blanc, un plan de toilette blanc, des toilettes cachées, meuble double vasque, meuble-lavabo encastré et du lambris.

Urban cabin lifestyle. It will be compact, light-filled, clever, practical, simple, sustainable, and a dream to live in. It will have a well designed floor plan and beautiful details to create everyday astonishment. Life in the city can be both fulfilling and delightful mixed with natural materials and a touch of glamour.
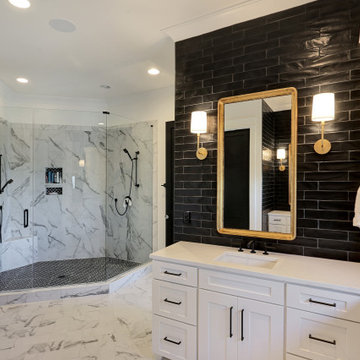
Aménagement d'une grande salle de bain principale classique avec un placard avec porte à panneau encastré, des portes de placard blanches, une douche double, WC à poser, un carrelage noir, un carrelage métro, un mur noir, un sol en marbre, un lavabo encastré, un plan de toilette en quartz modifié, un sol blanc, une cabine de douche à porte battante et un plan de toilette blanc.
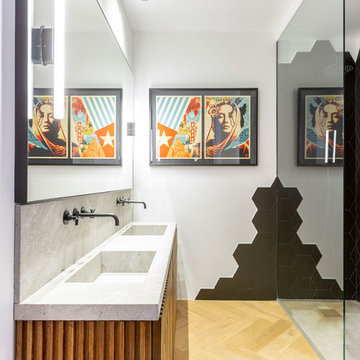
Exemple d'une salle de bain tendance en bois brun avec une douche à l'italienne, un carrelage noir, un mur blanc, parquet clair, un lavabo intégré, un sol beige, aucune cabine, un plan de toilette gris et un placard à porte plane.
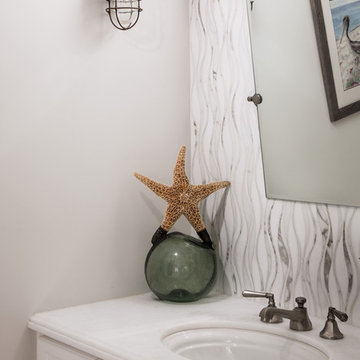
Marble wave inspired tile follows the wall up to the ceiling in this downstairs powder bath. Guests who come in off the sand are greeted by cool hues and a warm shower.
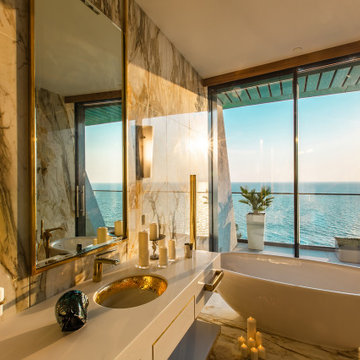
Exemple d'une grande salle de bain tendance avec un placard sans porte, des portes de placard beiges, une baignoire indépendante, un carrelage beige, un carrelage noir, un carrelage gris, un sol en carrelage de porcelaine, un lavabo encastré, un sol multicolore et un plan de toilette beige.
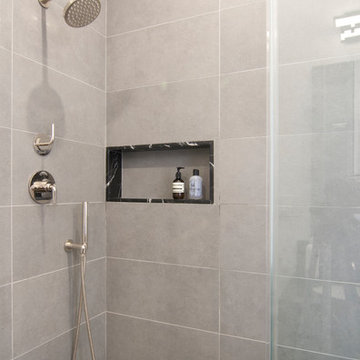
new master bathroom
Aménagement d'une salle de bain principale moderne de taille moyenne avec un placard à porte plane, des portes de placard noires, une baignoire encastrée, une douche d'angle, WC suspendus, un carrelage noir, du carrelage en marbre, un mur blanc, un sol en carrelage de porcelaine, un lavabo encastré, un plan de toilette en marbre, un sol gris, une cabine de douche à porte battante et un plan de toilette noir.
Aménagement d'une salle de bain principale moderne de taille moyenne avec un placard à porte plane, des portes de placard noires, une baignoire encastrée, une douche d'angle, WC suspendus, un carrelage noir, du carrelage en marbre, un mur blanc, un sol en carrelage de porcelaine, un lavabo encastré, un plan de toilette en marbre, un sol gris, une cabine de douche à porte battante et un plan de toilette noir.
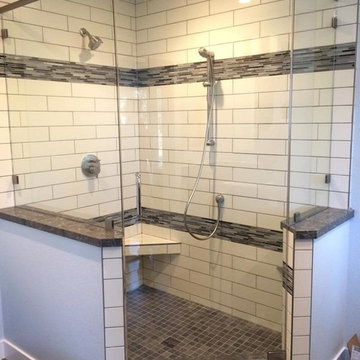
Cette image montre une salle de bain traditionnelle de taille moyenne avec une douche d'angle, un carrelage noir, un carrelage noir et blanc, un carrelage blanc, des carreaux en allumettes, un mur blanc et une cabine de douche à porte battante.

Cette image montre une salle de bain principale urbaine de taille moyenne avec une baignoire indépendante, une douche ouverte, WC suspendus, un carrelage noir, un carrelage métro, un sol en calcaire, un lavabo intégré, un plan de toilette en calcaire, un sol gris, aucune cabine, meuble double vasque, meuble-lavabo encastré et un placard à porte plane.
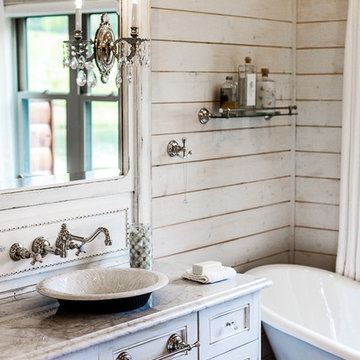
The design of the cabin began with the client’s discovery of an old mirror which had once been part of a hall tree. Painted In a rustic white finish, the orange pine walls of the cabin were painted by the homeowners on hand using a sock and rubbing paint with a light hand so that the knots would show clearly and you would achieve the look of a lime-washed wall. A custom vanity was fashioned to match the details on the antique mirror and a textured iron vessel sink sits atop. Polished nickel faucets, cast iron tub, and old fashioned toilet are from Herbeau. The antique French Iron bed was located on line and brought in from California. The peeling paint shows the layers of age with French blue, white and rust tones peeking through. An iron chandelier adorned with Strauss crystal and created by Schonbek hangs from the ceiling and matching sconces are fastened into the mirror.
Designed by Melodie Durham of Durham Designs & Consulting, LLC.
Photo by Livengood Photographs [www.livengoodphotographs.com/design].
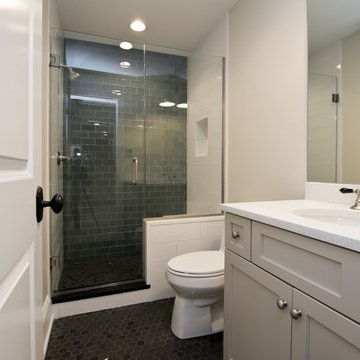
Aménagement d'une salle de bain principale classique de taille moyenne avec un placard avec porte à panneau encastré, des portes de placard grises, une douche d'angle, WC à poser, un mur gris, un lavabo encastré, un carrelage noir, un carrelage en pâte de verre, un sol en carrelage de terre cuite, un plan de toilette en quartz modifié, un sol noir, une cabine de douche à porte battante et un plan de toilette blanc.
Idées déco de salles de bain beiges avec un carrelage noir
2