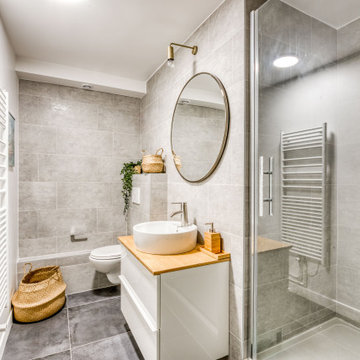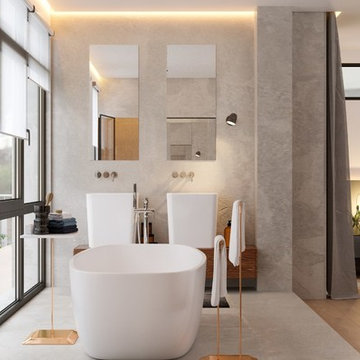Idées déco de salles de bain beiges avec un mur gris
Trier par :
Budget
Trier par:Populaires du jour
1 - 20 sur 19 092 photos
1 sur 3

Cette photo montre une petite douche en alcôve tendance pour enfant avec WC suspendus, un carrelage gris, des carreaux de céramique, un mur gris, un sol en carrelage de céramique, un lavabo encastré, un plan de toilette en bois, un sol gris, une cabine de douche à porte battante, un plan de toilette orange, un placard à porte plane et des portes de placard blanches.

Cette photo montre une salle de bain principale tendance en bois brun avec un placard à porte plane, une baignoire indépendante, un mur gris, une vasque, un plan de toilette en bois et un sol gris.

Projet de rénovation d'un appartement ancien. Etude de volumes en lui donnant une nouvelle fonctionnalité à chaque pièce. Des espaces ouverts, conviviaux et lumineux. Des couleurs claires avec des touches bleu nuit, la chaleur du parquet en chêne et le métal de la verrière en harmonie se marient avec les tissus et couleurs du mobilier.

Nos clients ont fait l'acquisition de ce 135 m² afin d'y loger leur future famille. Le couple avait une certaine vision de leur intérieur idéal : de grands espaces de vie et de nombreux rangements.
Nos équipes ont donc traduit cette vision physiquement. Ainsi, l'appartement s'ouvre sur une entrée intemporelle où se dresse un meuble Ikea et une niche boisée. Éléments parfaits pour habiller le couloir et y ranger des éléments sans l'encombrer d'éléments extérieurs.
Les pièces de vie baignent dans la lumière. Au fond, il y a la cuisine, située à la place d'une ancienne chambre. Elle détonne de par sa singularité : un look contemporain avec ses façades grises et ses finitions en laiton sur fond de papier au style anglais.
Les rangements de la cuisine s'invitent jusqu'au premier salon comme un trait d'union parfait entre les 2 pièces.
Derrière une verrière coulissante, on trouve le 2e salon, lieu de détente ultime avec sa bibliothèque-meuble télé conçue sur-mesure par nos équipes.
Enfin, les SDB sont un exemple de notre savoir-faire ! Il y a celle destinée aux enfants : spacieuse, chaleureuse avec sa baignoire ovale. Et celle des parents : compacte et aux traits plus masculins avec ses touches de noir.

Idée de décoration pour une salle de bain design en bois brun avec un carrelage blanc, un mur gris, tomettes au sol, une vasque, un plan de toilette en bois, un sol rouge et un placard à porte plane.

Emily Followill
Réalisation d'une salle de bain chalet en bois brun avec un mur gris, un sol en bois brun, un lavabo encastré, un sol marron, un plan de toilette gris et un placard à porte shaker.
Réalisation d'une salle de bain chalet en bois brun avec un mur gris, un sol en bois brun, un lavabo encastré, un sol marron, un plan de toilette gris et un placard à porte shaker.

Cette image montre une salle de bain traditionnelle de taille moyenne avec un placard avec porte à panneau encastré, des portes de placard blanches, une baignoire en alcôve, un carrelage blanc, un carrelage métro, un mur gris, sol en béton ciré, un lavabo encastré, un plan de toilette en quartz modifié, un sol gris et une cabine de douche à porte battante.

Master bath featuring a long vanity and Quartzite countertops. The flooring of dark limestone was paired with the showers light grey marble to convey a more modern appearance via the higher contrasting shades.

This is an older house in Rice University that needed an updated master bathroom. The original shower was only 36" x 36". Spa Bath Renovation Spring 2014, Design and build. We moved the tub, shower and toilet to different locations to make the bathroom look more organized. We used pure white caeserstone counter tops, hansgrohe metris faucet, glass mosaic tile (Daltile - City Lights), stand silver 12 x 24 porcelain floor cut into 4 x 24 strips to make the chevron pattern on the floor, shower glass panel, shower niche, rain shower head, wet bath floating tub. Custom cabinets in a grey stain with mirror doors and circle overlays. The tower in center features charging station for toothbrushes, iPADs, and cell phones. Spacious Spa Bath. TV in bathroom, large chandelier in bathroom. Half circle cabinet doors with mirrors. Anther chandelier in a master bathroom. Zig zag tile design, zig zag how to do floor, how to do a zig tag tile floor, chevron tile floor, zig zag floor cut tile, chevron floor cut tile, chevron tile pattern, how to make a tile chevron floor pattern, zig zag tile floor pattern.

An expansive traditional master bath featuring cararra marble, a vintage soaking tub, a 7' walk in shower, polished nickel fixtures, pental quartz, and a custom walk in closet

This vanity comes from something of a dream home! What woman wouldn't be happy with something like this?
Aménagement d'une douche en alcôve principale campagne en bois foncé de taille moyenne avec WC à poser, un mur gris, un sol en carrelage de céramique, un lavabo posé, un plan de toilette en marbre, un sol noir, une cabine de douche à porte battante et un placard avec porte à panneau encastré.
Aménagement d'une douche en alcôve principale campagne en bois foncé de taille moyenne avec WC à poser, un mur gris, un sol en carrelage de céramique, un lavabo posé, un plan de toilette en marbre, un sol noir, une cabine de douche à porte battante et un placard avec porte à panneau encastré.

Idée de décoration pour une salle de bain principale tradition avec un mur gris, un plan de toilette en marbre, une baignoire posée et un carrelage gris.

www.nestkbhomedesign.com
A small bathroom can still be stunning! It is all in the details. This vanity features curved mullions, framed mirror with integrated sconces, furniture base toe kick and contrasting colors to really make it pop.

This gorgeous bathroom design with a free standing tub and marble galore is made even more beautiful with a custom made white oak vanity. The brass mirror and light fixtures compliment the polished nickel tub filler. The walls are classic grey by Benjamin Moore, complete with marble countertops.

Relocating to Portland, Oregon from California, this young family immediately hired Amy to redesign their newly purchased home to better fit their needs. The project included updating the kitchen, hall bath, and adding an en suite to their master bedroom. Removing a wall between the kitchen and dining allowed for additional counter space and storage along with improved traffic flow and increased natural light to the heart of the home. This galley style kitchen is focused on efficiency and functionality through custom cabinets with a pantry boasting drawer storage topped with quartz slab for durability, pull-out storage accessories throughout, deep drawers, and a quartz topped coffee bar/ buffet facing the dining area. The master bath and hall bath were born out of a single bath and a closet. While modest in size, the bathrooms are filled with functionality and colorful design elements. Durable hex shaped porcelain tiles compliment the blue vanities topped with white quartz countertops. The shower and tub are both tiled in handmade ceramic tiles, bringing much needed texture and movement of light to the space. The hall bath is outfitted with a toe-kick pull-out step for the family’s youngest member!

This Master Suite while being spacious, was poorly planned in the beginning. Master Bathroom and Walk-in Closet were small relative to the Bedroom size. Bathroom, being a maze of turns, offered a poor traffic flow. It only had basic fixtures and was never decorated to look like a living space. Geometry of the Bedroom (long and stretched) allowed to use some of its' space to build two Walk-in Closets while the original walk-in closet space was added to adjacent Bathroom. New Master Bathroom layout has changed dramatically (walls, door, and fixtures moved). The new space was carefully planned for two people using it at once with no sacrifice to the comfort. New shower is huge. It stretches wall-to-wall and has a full length bench with granite top. Frame-less glass enclosure partially sits on the tub platform (it is a drop-in tub). Tiles on the walls and on the floor are of the same collection. Elegant, time-less, neutral - something you would enjoy for years. This selection leaves no boundaries on the decor. Beautiful open shelf vanity cabinet was actually made by the Home Owners! They both were actively involved into the process of creating their new oasis. New Master Suite has two separate Walk-in Closets. Linen closet which used to be a part of the Bathroom, is now accessible from the hallway. Master Bedroom, still big, looks stunning. It reflects taste and life style of the Home Owners and blends in with the overall style of the House. Some of the furniture in the Bedroom was also made by the Home Owners.

Réalisation d'une salle de bain tradition avec un placard avec porte à panneau encastré, des portes de placard blanches, une baignoire indépendante, un mur gris, un lavabo encastré, un sol gris, un plan de toilette gris, meuble double vasque, meuble-lavabo encastré et un plafond voûté.

Family bathroom remodeled. The existing bathroom had a dividing wall and two small windows. The wall was removed and a new wider window installed. The bathroom door was replaced with a sliding barn door. New vanity, countertops, tile walls and tile floor.

Exemple d'une petite salle de bain principale tendance en bois foncé avec un placard à porte plane, une baignoire indépendante, un combiné douche/baignoire, WC à poser, un carrelage multicolore, des carreaux de porcelaine, un mur gris, un sol en carrelage de porcelaine, une vasque, un plan de toilette en quartz modifié, un sol gris, une cabine de douche à porte coulissante, un plan de toilette blanc, des toilettes cachées, meuble double vasque et un plafond voûté.

Idée de décoration pour une salle de bain principale tradition de taille moyenne avec un placard à porte shaker, des portes de placard blanches, une douche d'angle, un carrelage blanc, un carrelage métro, un mur gris, un sol en carrelage de terre cuite, un lavabo encastré, un plan de toilette en granite, un sol blanc, une cabine de douche à porte battante et un plan de toilette noir.
Idées déco de salles de bain beiges avec un mur gris
1