Idées déco de salles de bain beiges avec un mur multicolore
Trier par :
Budget
Trier par:Populaires du jour
81 - 100 sur 1 501 photos
1 sur 3
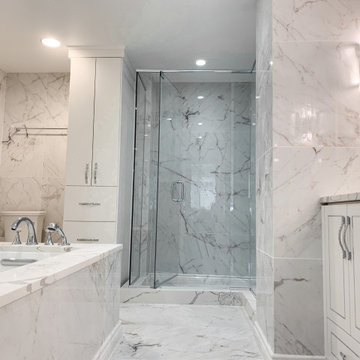
Master Bathroom Renovation
Inspiration pour une petite salle de bain principale traditionnelle avec un placard en trompe-l'oeil, des portes de placard blanches, une baignoire encastrée, une douche d'angle, WC séparés, un carrelage multicolore, du carrelage en marbre, un mur multicolore, un sol en marbre, un lavabo encastré, un plan de toilette en quartz modifié, un sol multicolore, une cabine de douche à porte battante, un plan de toilette multicolore, un banc de douche, meuble double vasque et meuble-lavabo encastré.
Inspiration pour une petite salle de bain principale traditionnelle avec un placard en trompe-l'oeil, des portes de placard blanches, une baignoire encastrée, une douche d'angle, WC séparés, un carrelage multicolore, du carrelage en marbre, un mur multicolore, un sol en marbre, un lavabo encastré, un plan de toilette en quartz modifié, un sol multicolore, une cabine de douche à porte battante, un plan de toilette multicolore, un banc de douche, meuble double vasque et meuble-lavabo encastré.
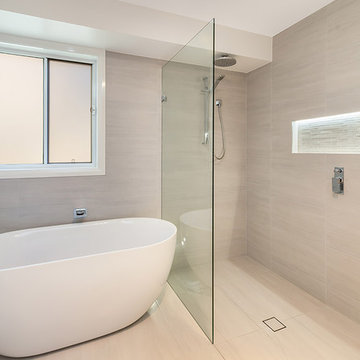
Aménagement d'une salle de bain principale moderne de taille moyenne avec une baignoire indépendante, une douche d'angle, un carrelage multicolore, des carreaux de céramique, un mur multicolore, un sol en carrelage de céramique, un sol beige et aucune cabine.
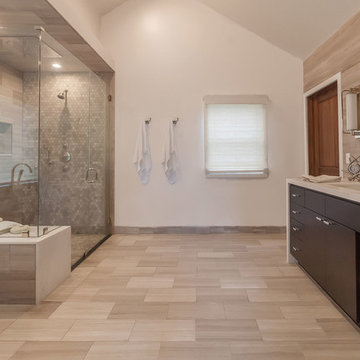
This lovely Thousand Oaks Master Bathroom features Athens Silver Cream tile used in different shapes and sizes to create interest. Marble slab installed on the vanity wall creates high impact with the clean lined medicine cabinets and unique wall sconces.
Distinctive Decor 2016. All Rights Reserved.
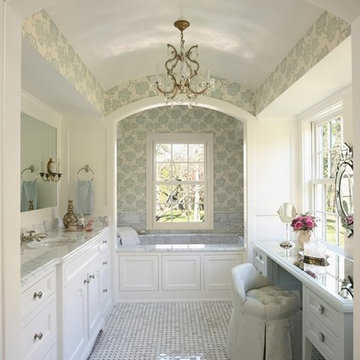
Cette image montre une salle de bain traditionnelle avec un lavabo encastré, un placard avec porte à panneau encastré, des portes de placard blanches, un mur multicolore et un sol en carrelage de terre cuite.
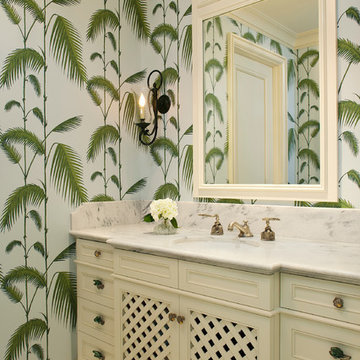
Réalisation d'une salle de bain marine avec un lavabo encastré, des portes de placard blanches, un mur multicolore et un placard avec porte à panneau encastré.
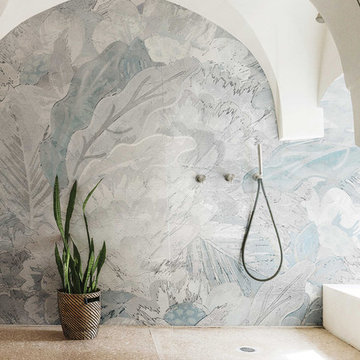
17507
Riccardo Zulato
Cette image montre une grande salle de bain ethnique avec une douche ouverte, un mur multicolore, un sol en carrelage de céramique et un sol beige.
Cette image montre une grande salle de bain ethnique avec une douche ouverte, un mur multicolore, un sol en carrelage de céramique et un sol beige.
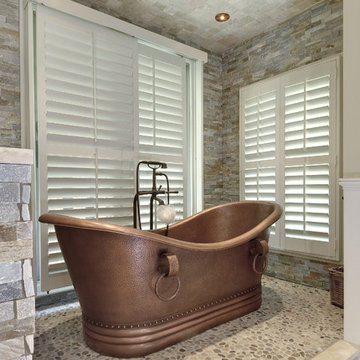
Copper tub, pebble floor, travertine threshold, Hunter Douglas plantation shutters, Kiawah Island Renovation
photos by William Quarles
Idée de décoration pour une salle de bain tradition de taille moyenne avec une baignoire indépendante, un carrelage multicolore, un carrelage de pierre, un mur multicolore, un sol en galet, un sol beige et une fenêtre.
Idée de décoration pour une salle de bain tradition de taille moyenne avec une baignoire indépendante, un carrelage multicolore, un carrelage de pierre, un mur multicolore, un sol en galet, un sol beige et une fenêtre.
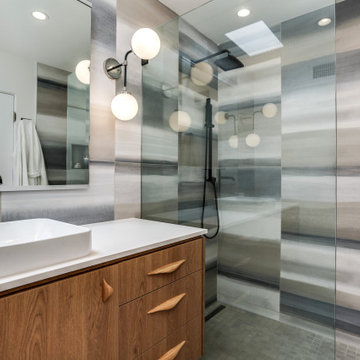
Inspired by the surrounding desert landscape colors, oversized floor-to-ceiling tile creates a dramatic landscape for this primary bath retreat. A walk-in shower and black hardware pop against the tile. A floating medium wood vanity provides plenty of storage.

Master bathroom with colorful pattern wallpaper and stone floor tile.
Inspiration pour une grande salle de bain principale marine avec un placard à porte shaker, des portes de placard grises, une douche ouverte, WC séparés, un carrelage multicolore, des dalles de pierre, un mur multicolore, un sol en carrelage de porcelaine, un lavabo intégré, un plan de toilette en surface solide, un sol beige, aucune cabine, un plan de toilette blanc, meuble simple vasque, du papier peint et meuble-lavabo encastré.
Inspiration pour une grande salle de bain principale marine avec un placard à porte shaker, des portes de placard grises, une douche ouverte, WC séparés, un carrelage multicolore, des dalles de pierre, un mur multicolore, un sol en carrelage de porcelaine, un lavabo intégré, un plan de toilette en surface solide, un sol beige, aucune cabine, un plan de toilette blanc, meuble simple vasque, du papier peint et meuble-lavabo encastré.
Cette image montre une douche en alcôve principale traditionnelle de taille moyenne avec un placard à porte shaker, des portes de placard bleues, un carrelage blanc, un carrelage métro, un mur multicolore, un sol en carrelage de céramique, un lavabo encastré, un plan de toilette en marbre, un sol multicolore, une cabine de douche avec un rideau, une baignoire en alcôve et WC séparés.

Санузел с напольной тумбой из массива красного цвета с монолитной раковиной, бронзовыми смесителями и аксессуарами, зеркалом в красной раме и бронзовой подсветке со стеклянными абажурами. На стенах плитка типа кабанчик и обои со сценами охоты.
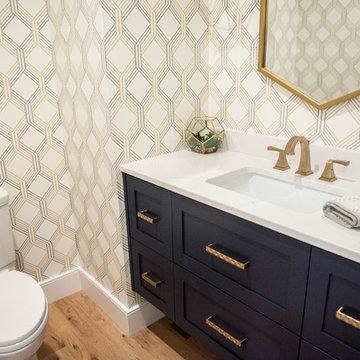
Perfect combination of geometric pattern & stunning color palette accented in gold.
Mandi B Photography
Idées déco pour une petite salle d'eau rétro avec un placard à porte plane, des portes de placard bleues, WC séparés, un mur multicolore, parquet clair, un lavabo encastré, un plan de toilette en quartz modifié et un plan de toilette blanc.
Idées déco pour une petite salle d'eau rétro avec un placard à porte plane, des portes de placard bleues, WC séparés, un mur multicolore, parquet clair, un lavabo encastré, un plan de toilette en quartz modifié et un plan de toilette blanc.
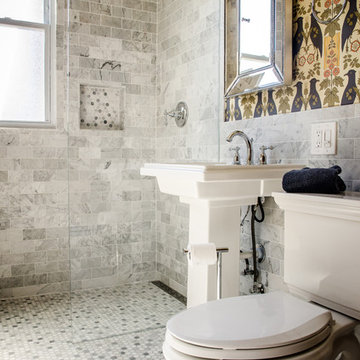
Contractor: German Cruz
Photographer: AJ Randazzo
Idées déco pour une salle d'eau victorienne de taille moyenne avec une douche à l'italienne, WC séparés, un carrelage gris, un carrelage métro, un mur multicolore, un sol en marbre et un lavabo de ferme.
Idées déco pour une salle d'eau victorienne de taille moyenne avec une douche à l'italienne, WC séparés, un carrelage gris, un carrelage métro, un mur multicolore, un sol en marbre et un lavabo de ferme.
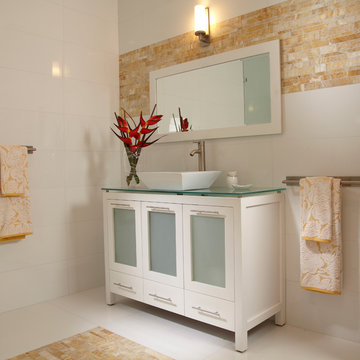
A TOUCHDOWN BY DESIGN
Interior design by Jennifer Corredor, J Design Group, Coral Gables, Florida
Text by Christine Davis
Photography by Daniel Newcomb, Palm Beach Gardens, FL
What did Detroit Lions linebacker, Stephen Tulloch, do when he needed a decorator for his new Miami 10,000-square-foot home? He tackled the situation by hiring interior designer Jennifer Corredor. Never defensive, he let her have run of the field. “He’d say, ‘Jen, do your thing,’” she says. And she did it well.
The first order of the day was to get a lay of the land and a feel for what he wanted. For his primary residence, Tulloch chose a home in Pinecrest, Florida. — a great family neighborhood known for its schools and ample lot sizes. “His lot is huge,” Corredor says. “He could practice his game there if he wanted.”
A laidback feeling permeates the suburban village, where mostly Mediterranean homes intermix with a few modern styles. With views toward the pool and a landscaped yard, Tulloch’s 10,000-square-foot home touches on both, a Mediterranean exterior with chic contemporary interiors.
Step inside, where high ceilings and a sculptural stairway with oak treads and linear spindles immediately capture the eye. “Knowing he was more inclined toward an uncluttered look, and taking into consideration his age and lifestyle, I naturally took the path of choosing more modern furnishings,” the designer says.
In the dining room, Tulloch specifically asked for a round table and Corredor found “Xilos Simplice” by Maxalto, a table that seats six to eight and has a Lazy Susan.
And just past the stairway, two armless chairs from Calligaris and a semi-round sofa shape the living room. In keeping with Tulloch’s desire for a simple no-fuss lifestyle, leather is often used for upholstery. “He preferred wipe-able areas,” she says. “Nearly everything in the living room is clad in leather.”
An architecturally striking, oak-coffered ceiling warms the family room, while Saturnia marble flooring grounds the space in cool comfort. “Since it’s just off the kitchen, this relaxed space provides the perfect place for family and friends to congregate — somewhere to hang out,” Corredor says. The deep-seated sofa wrapped in tan leather and Minotti armchairs in white join a pair of linen-clad ottomans for ample seating.
With eight bedrooms in the home, there was “plenty of space to repurpose,” Corredor says. “Five are used for sleeping quarters, but the others have been converted into a billiard room, a home office and the memorabilia room.” On the first floor, the billiard room is set for fun and entertainment with doors that open to the pool area.
The memorabilia room presented quite a challenge. Undaunted, Corredor delved into a seemingly never-ending collection of mementos to create a tribute to Tulloch’s career. “His team colors are blue and white, so we used those colors in this space,” she says.
In a nod to Tulloch’s career on and off the field, his home office displays awards, recognition plaques and photos from his foundation. A Copenhagen desk, Herman Miller chair and leather-topped credenza further an aura of masculinity.
All about relaxation, the master bedroom would not be complete without its own sitting area for viewing sports updates or late-night movies. Here, lounge chairs recline to create the perfect spot for Tulloch to put his feet up and watch TV. “He wanted it to be really comfortable,” Corredor says
A total redo was required in the master bath, where the now 12-foot-long shower is a far cry from those in a locker room. “This bath is more like a launching pad to get you going in the morning,” Corredor says.
“All in all, it’s a fun, warm and beautiful environment,” the designer says. “I wanted to create something unique, that would make my client proud and happy.” In Tulloch’s world, that’s a touchdown.
Your friendly Interior design firm in Miami at your service.
Contemporary - Modern Interior designs.
Top Interior Design Firm in Miami – Coral Gables.
Office,
Offices,
Kitchen,
Kitchens,
Bedroom,
Bedrooms,
Bed,
Queen bed,
King Bed,
Single bed,
House Interior Designer,
House Interior Designers,
Home Interior Designer,
Home Interior Designers,
Residential Interior Designer,
Residential Interior Designers,
Modern Interior Designers,
Miami Beach Designers,
Best Miami Interior Designers,
Miami Beach Interiors,
Luxurious Design in Miami,
Top designers,
Deco Miami,
Luxury interiors,
Miami modern,
Interior Designer Miami,
Contemporary Interior Designers,
Coco Plum Interior Designers,
Miami Interior Designer,
Sunny Isles Interior Designers,
Pinecrest Interior Designers,
Interior Designers Miami,
J Design Group interiors,
South Florida designers,
Best Miami Designers,
Miami interiors,
Miami décor,
Miami Beach Luxury Interiors,
Miami Interior Design,
Miami Interior Design Firms,
Beach front,
Top Interior Designers,
top décor,
Top Miami Decorators,
Miami luxury condos,
Top Miami Interior Decorators,
Top Miami Interior Designers,
Modern Designers in Miami,
modern interiors,
Modern,
Pent house design,
white interiors,
Miami, South Miami, Miami Beach, South Beach, Williams Island, Sunny Isles, Surfside, Fisher Island, Aventura, Brickell, Brickell Key, Key Biscayne, Coral Gables, CocoPlum, Coconut Grove, Pinecrest, Miami Design District, Golden Beach, Downtown Miami, Miami Interior Designers, Miami Interior Designer, Interior Designers Miami, Modern Interior Designers, Modern Interior Designer, Modern interior decorators, Contemporary Interior Designers, Interior decorators, Interior decorator, Interior designer, Interior designers, Luxury, modern, best, unique, real estate, decor
J Design Group – Miami Interior Design Firm – Modern – Contemporary
Contact us: (305) 444-4611
http://www.JDesignGroup.com
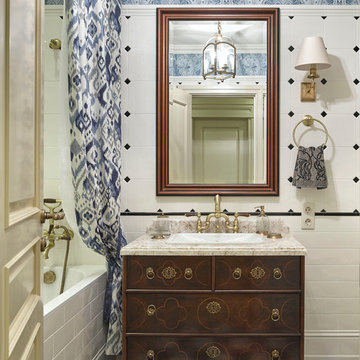
фотограф Сергей Ананьев
Exemple d'une salle de bain principale chic en bois foncé de taille moyenne avec un lavabo posé, une baignoire en alcôve, un carrelage multicolore, un mur multicolore, un plan de toilette en surface solide et un placard à porte plane.
Exemple d'une salle de bain principale chic en bois foncé de taille moyenne avec un lavabo posé, une baignoire en alcôve, un carrelage multicolore, un mur multicolore, un plan de toilette en surface solide et un placard à porte plane.
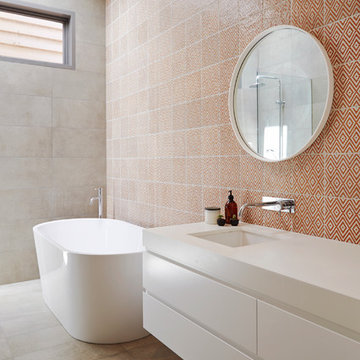
Idées déco pour une salle de bain contemporaine de taille moyenne avec un placard à porte plane, des portes de placard blanches, une baignoire indépendante, un mur multicolore et un carrelage orange.
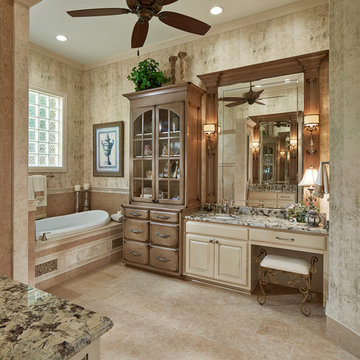
Euro Design Build is kitchen and bathroom Designing and remodeling company with in house cabinet shop, and Wellborn Cabinets dealer.
Ken Vaughn
Cette photo montre une grande salle de bain principale chic avec un lavabo encastré, un placard avec porte à panneau surélevé, des portes de placard blanches, un plan de toilette en granite, une baignoire posée, une douche ouverte, WC séparés, un carrelage de pierre, un mur multicolore et un sol en calcaire.
Cette photo montre une grande salle de bain principale chic avec un lavabo encastré, un placard avec porte à panneau surélevé, des portes de placard blanches, un plan de toilette en granite, une baignoire posée, une douche ouverte, WC séparés, un carrelage de pierre, un mur multicolore et un sol en calcaire.
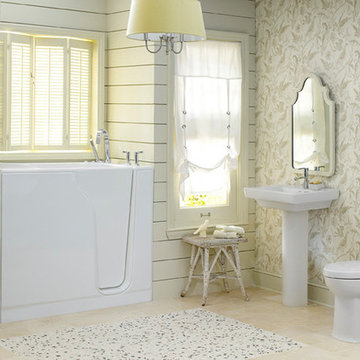
Aménagement d'une grande salle de bain principale classique avec une baignoire en alcôve, un combiné douche/baignoire, une cabine de douche à porte battante, WC à poser, un mur multicolore, un sol en carrelage de céramique, un lavabo de ferme et un sol beige.

Nursery Bathroom
Exemple d'une petite douche en alcôve chic pour enfant avec des portes de placard blanches, une baignoire encastrée, WC à poser, un carrelage blanc, du carrelage en marbre, un mur multicolore, un sol en marbre, un lavabo encastré, un plan de toilette en marbre, un sol blanc, une cabine de douche à porte battante, un plan de toilette blanc, une niche, meuble simple vasque, meuble-lavabo encastré, du papier peint et un placard à porte plane.
Exemple d'une petite douche en alcôve chic pour enfant avec des portes de placard blanches, une baignoire encastrée, WC à poser, un carrelage blanc, du carrelage en marbre, un mur multicolore, un sol en marbre, un lavabo encastré, un plan de toilette en marbre, un sol blanc, une cabine de douche à porte battante, un plan de toilette blanc, une niche, meuble simple vasque, meuble-lavabo encastré, du papier peint et un placard à porte plane.
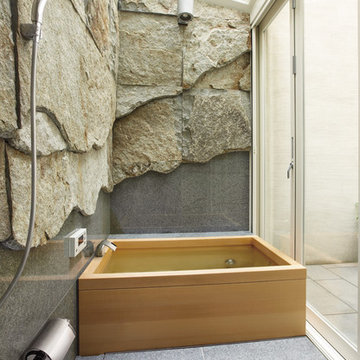
EDDIES ツーバルブデッキ混合栓
品番:K7590-13
EDDIES サーモシャワー混合栓
品番:SK2890-13
Réalisation d'une salle de bain design avec un carrelage gris, un mur multicolore et un bain japonais.
Réalisation d'une salle de bain design avec un carrelage gris, un mur multicolore et un bain japonais.
Idées déco de salles de bain beiges avec un mur multicolore
5