Idées déco de salles de bain beiges avec un placard à porte vitrée
Trier par :
Budget
Trier par:Populaires du jour
61 - 80 sur 632 photos
1 sur 3
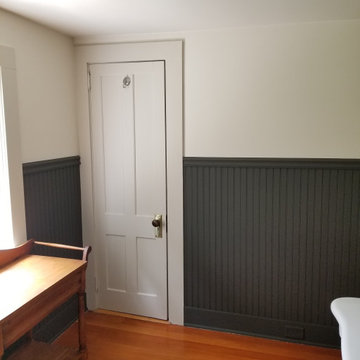
Monochromatic shades modernize an otherwise traditional bathroom.
Cette photo montre une petite salle de bain principale nature avec un placard à porte vitrée, des portes de placard blanches, une douche d'angle, WC séparés, un mur multicolore, un lavabo de ferme, un sol violet, une cabine de douche à porte battante, un plan de toilette blanc, meuble simple vasque, meuble-lavabo encastré et boiseries.
Cette photo montre une petite salle de bain principale nature avec un placard à porte vitrée, des portes de placard blanches, une douche d'angle, WC séparés, un mur multicolore, un lavabo de ferme, un sol violet, une cabine de douche à porte battante, un plan de toilette blanc, meuble simple vasque, meuble-lavabo encastré et boiseries.
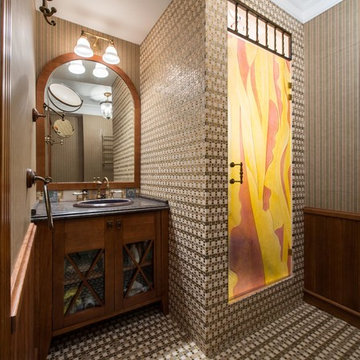
Дверь в душ сделана на заказ в США по моему эскизу. Мойдодыр и стеновые панели сделаны у нас в столярном цеху.
Exemple d'une salle de bain chic en bois foncé avec un carrelage beige, un plan de toilette en marbre, un lavabo posé, un mur multicolore, une cabine de douche à porte battante et un placard à porte vitrée.
Exemple d'une salle de bain chic en bois foncé avec un carrelage beige, un plan de toilette en marbre, un lavabo posé, un mur multicolore, une cabine de douche à porte battante et un placard à porte vitrée.

Client wanted to update her Bathroom, change the Tub to a Stall Shower, make it a little Bigger & Improve much needed organized Storage Space.
I am Proud to Announce, that this jewel of a small apartment co-op bath just:
"Won my Fifth National Award!"
Many of my Winning Awards for my "State of the Art Bathrooms", most of them were huge.
It is far harder to Create a Beautiful Bathroom that is 5' x 6" and not make it look cluttered, where the client can retreat, from their stress of the day. Even though small, this bath has many of the features of my large bathrooms. The judges commented, that they couldn't believe how many things, I had put in this bath & it wasn't cluttered at all. Every inch counts!
Firstly, the heavy cast iron tub was probably 60-70 years old. When we removed it, the back wall collapsed as they obviously used inferior products back then, behind the tile, which rotted. Then we removed the old vanity & found a heater under it, which had to be removed to accomodate the wall hung vanity.
To make matters worse , when you sat on the commode your knees practically hit the opposite wall & the ceiling was only 7' instead of 8' high which made you feel very
claustrophobic.
The first thing we did, was move the wall across from the
vanity back 1' taking the space from the linen closet and Master Bedroom Closet, which made all the difference in the world. Now we were able to move the bath door back, so you had more room on the commode and we were able to put a larger low rise commode & a wall to block it from the foyer.
It the client had agreed, I would have mirrored the ceiling to give the illusion of a much taller & larger space!
We deliberately selected soft light colors, recessed cabinets to increase the much needed storage
for her bathroom items. She actually has 25+ times the storage space, organized with the 2 draws in the wall hung vanity, mirrored inside/out recessed medicine & storage cabinet, with de-foggers, GFI plugs, & even a soft night light that emanates from an opening at the bottom of the medicine cabinet, that eliminates you turning on a bright light and waking you up, in the middle of the night!
Each individual detailed photos will give you additional details.
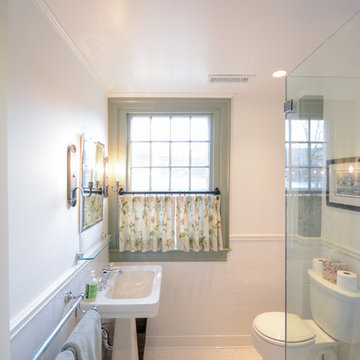
Updated guest bath in Greek revival New England home. Photo credit: Emily Curtis-Murphy
Cette image montre une salle de bain rustique de taille moyenne pour enfant avec un placard à porte vitrée, des portes de placard blanches, une baignoire d'angle, un combiné douche/baignoire, WC à poser, un carrelage blanc, des carreaux de céramique, un mur blanc, un sol en carrelage de céramique, un lavabo de ferme et un plan de toilette en surface solide.
Cette image montre une salle de bain rustique de taille moyenne pour enfant avec un placard à porte vitrée, des portes de placard blanches, une baignoire d'angle, un combiné douche/baignoire, WC à poser, un carrelage blanc, des carreaux de céramique, un mur blanc, un sol en carrelage de céramique, un lavabo de ferme et un plan de toilette en surface solide.
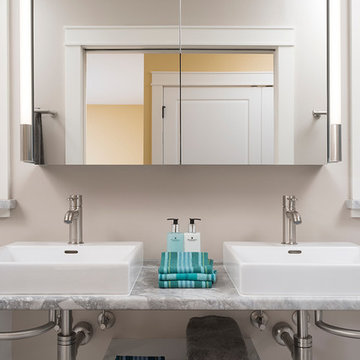
Dual vanities in the Master Suite of this LEED Platinum certified home built by Meadowlark Design + Build in Ann Arbor, Michigan
Cette photo montre une douche en alcôve principale craftsman de taille moyenne avec un placard à porte vitrée, un plan de toilette en granite, un mur beige, un lavabo posé et une cabine de douche à porte battante.
Cette photo montre une douche en alcôve principale craftsman de taille moyenne avec un placard à porte vitrée, un plan de toilette en granite, un mur beige, un lavabo posé et une cabine de douche à porte battante.
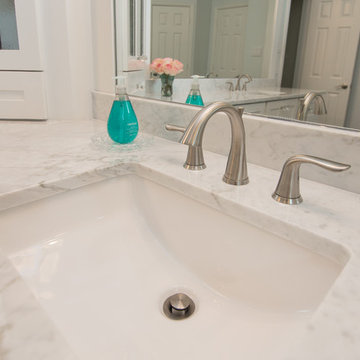
An elegant bathroom that has been transformed into a marble retreat! The attention to detail is incredible -- from the glass cabinet knobs, to the perfectly placed niche over the freestanding tub, to the electrical outlet in the drawer, this master bathroom was beautifully executed!
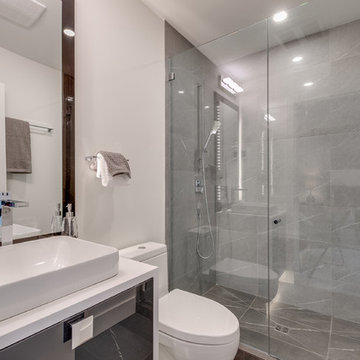
Idées déco pour une salle de bain principale moderne avec un placard à porte vitrée, des portes de placard blanches, une baignoire indépendante, une douche ouverte, WC à poser, un carrelage blanc, un carrelage de pierre, un mur blanc, un sol en marbre, une vasque, un plan de toilette en quartz modifié, un sol blanc, une cabine de douche à porte battante et un plan de toilette blanc.
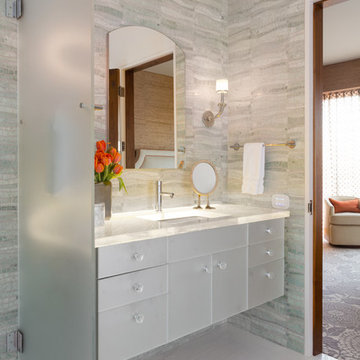
Mosaic wall tile, glass counter with LED embedded lighting. Sconces by Jonathan Browning. Cabinet faced in etched mirror.
Idées déco pour une salle de bain principale contemporaine de taille moyenne avec un lavabo encastré, un placard à porte vitrée, un plan de toilette en verre, une baignoire en alcôve, une douche d'angle, un carrelage vert, mosaïque, un mur vert et un sol en carrelage de terre cuite.
Idées déco pour une salle de bain principale contemporaine de taille moyenne avec un lavabo encastré, un placard à porte vitrée, un plan de toilette en verre, une baignoire en alcôve, une douche d'angle, un carrelage vert, mosaïque, un mur vert et un sol en carrelage de terre cuite.
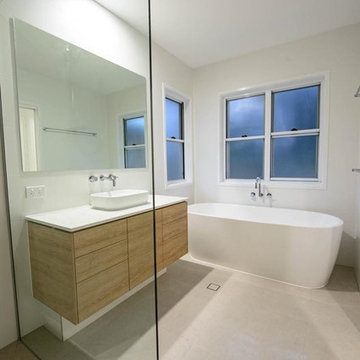
A simple yet stylish main bathroom with generous shower, bath and a centred drying area. Light colours create a relaxed feel while the vanity by McAtamney Cabinets is a sleek design with ample storage to keep everything one's bathroom needs neatly tucked away.
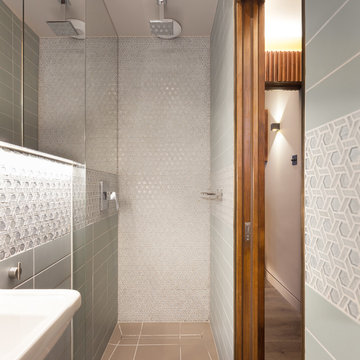
Peter Landers
Exemple d'une petite salle d'eau tendance avec un placard à porte vitrée, une douche ouverte, WC suspendus, un carrelage vert, mosaïque, un mur multicolore, un sol en carrelage de céramique, un lavabo suspendu, un sol beige et aucune cabine.
Exemple d'une petite salle d'eau tendance avec un placard à porte vitrée, une douche ouverte, WC suspendus, un carrelage vert, mosaïque, un mur multicolore, un sol en carrelage de céramique, un lavabo suspendu, un sol beige et aucune cabine.
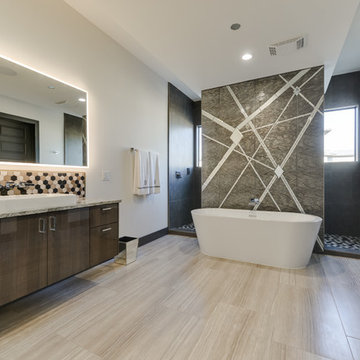
Two story Modern House locate it in Cresta Bella San Antonio, Texas
with amazing hill country and downtown views, house was
design by OSCAR E FLORES DESIGN STUDIO
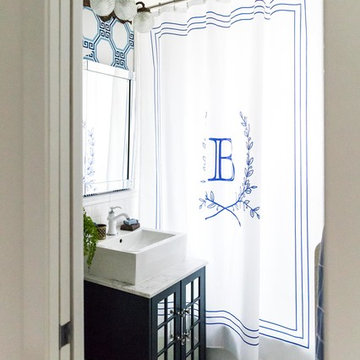
erin Gervais
Inspiration pour une salle d'eau traditionnelle avec des portes de placard noires, une baignoire en alcôve, un combiné douche/baignoire, un mur multicolore, un sol en carrelage de terre cuite, une vasque, un sol blanc, une cabine de douche avec un rideau, un plan de toilette blanc et un placard à porte vitrée.
Inspiration pour une salle d'eau traditionnelle avec des portes de placard noires, une baignoire en alcôve, un combiné douche/baignoire, un mur multicolore, un sol en carrelage de terre cuite, une vasque, un sol blanc, une cabine de douche avec un rideau, un plan de toilette blanc et un placard à porte vitrée.
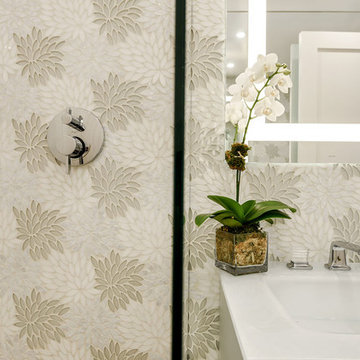
Elizabeth Dooley
Idée de décoration pour une petite douche en alcôve principale tradition avec un placard à porte vitrée, des portes de placard grises, WC à poser, un carrelage gris, du carrelage en marbre, un mur gris, un sol en marbre, un lavabo intégré, un plan de toilette en verre, un sol gris, une cabine de douche à porte battante et un plan de toilette blanc.
Idée de décoration pour une petite douche en alcôve principale tradition avec un placard à porte vitrée, des portes de placard grises, WC à poser, un carrelage gris, du carrelage en marbre, un mur gris, un sol en marbre, un lavabo intégré, un plan de toilette en verre, un sol gris, une cabine de douche à porte battante et un plan de toilette blanc.
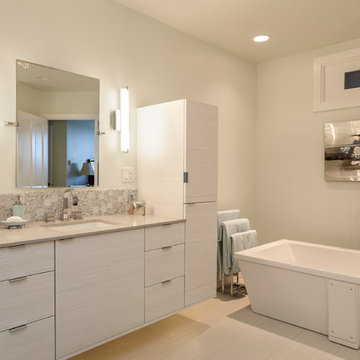
JM Kitchen and Bath Denver / Castle Rock
Cette image montre une grande salle de bain principale design avec un lavabo encastré, un placard à porte vitrée, des portes de placard blanches, un plan de toilette en quartz modifié, une baignoire indépendante, une douche à l'italienne, WC à poser, un carrelage gris, un carrelage en pâte de verre, un mur blanc et un sol en carrelage de porcelaine.
Cette image montre une grande salle de bain principale design avec un lavabo encastré, un placard à porte vitrée, des portes de placard blanches, un plan de toilette en quartz modifié, une baignoire indépendante, une douche à l'italienne, WC à poser, un carrelage gris, un carrelage en pâte de verre, un mur blanc et un sol en carrelage de porcelaine.
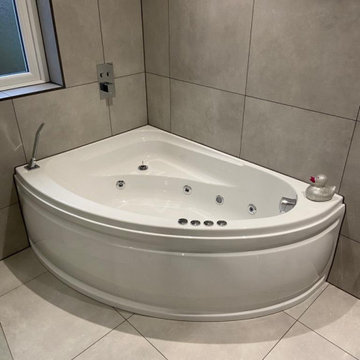
This project consisted of a full bathroom renovation with the installation of a Jacuzzi, wet room and underfloor heating. Our client had a very clear of what they wanted which always helps, and with a full managed service where we sourced the bathroom suite & fixtures the client was able to experience a friction less installation.
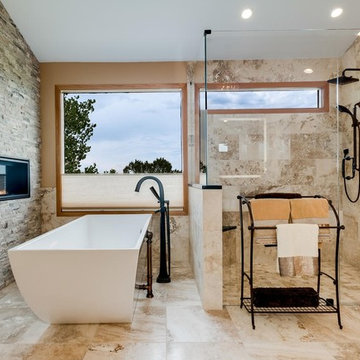
Gorgeous Tuscan Bathroom with a Fireplace
Réalisation d'une grande salle de bain principale méditerranéenne avec un placard à porte vitrée, des portes de placard beiges, une baignoire indépendante, une douche à l'italienne, un carrelage beige, du carrelage en travertin, un mur beige, un sol en travertin, un lavabo encastré, un plan de toilette en quartz, un sol beige et une cabine de douche à porte battante.
Réalisation d'une grande salle de bain principale méditerranéenne avec un placard à porte vitrée, des portes de placard beiges, une baignoire indépendante, une douche à l'italienne, un carrelage beige, du carrelage en travertin, un mur beige, un sol en travertin, un lavabo encastré, un plan de toilette en quartz, un sol beige et une cabine de douche à porte battante.
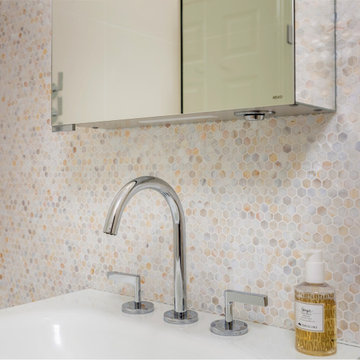
Contemporary neutral London bathroom with no natural light
Cette photo montre une petite salle de bain moderne avec un placard à porte vitrée, des portes de placard beiges, une baignoire posée, un combiné douche/baignoire, WC suspendus, un carrelage beige, mosaïque, un mur beige, un sol en carrelage de porcelaine, un lavabo intégré, un plan de toilette en verre, un sol beige, une cabine de douche à porte battante, un plan de toilette blanc, une niche, meuble simple vasque, meuble-lavabo suspendu et un plafond décaissé.
Cette photo montre une petite salle de bain moderne avec un placard à porte vitrée, des portes de placard beiges, une baignoire posée, un combiné douche/baignoire, WC suspendus, un carrelage beige, mosaïque, un mur beige, un sol en carrelage de porcelaine, un lavabo intégré, un plan de toilette en verre, un sol beige, une cabine de douche à porte battante, un plan de toilette blanc, une niche, meuble simple vasque, meuble-lavabo suspendu et un plafond décaissé.
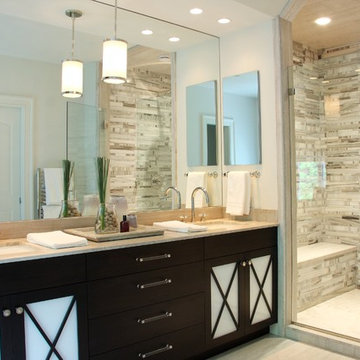
Idée de décoration pour une douche en alcôve principale design en bois foncé de taille moyenne avec un placard à porte vitrée, un carrelage beige, un carrelage de pierre, un mur blanc, un sol en carrelage de porcelaine, un lavabo encastré, un plan de toilette en granite, un sol beige, une cabine de douche à porte battante et un plan de toilette beige.
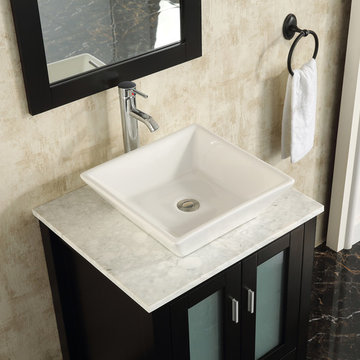
The Tanya Collection is a true perfection that was designed with a spacious open bottom for easy cleaning and deep drawers with designer easy pull handles. KBD Designs team of dedicated designers have combined experiences and recognizes what consumers want when buying a vanity
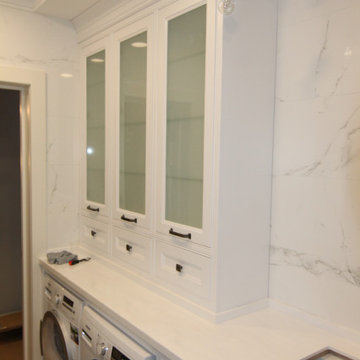
Первое, что из интерьера бросается в глаза – это двери. И ванная комната – не исключение. Дверь ванной должна не только полностью отвечать специфике комнаты, но и красиво выглядеть.
Выбирать дверь нужно относительно планировки комнаты. Учитывайте метраж, как располагаются источники воды, насколько герметичен душ и так далее. У вас просторная ванная? Тогда можно ничем не ограничиваться. Но если это ванная в «хрущевке», подходите к выбору внимательно, ведь тут любой перепад влажности и температуры может угрожать состоянию двери.
Лучше всего поставить дверь с покрытием из ПВХ пленки или из шпона с добротным лаковым покрытием. Доступнее и практичнее будут пластиковые двери, а эстетичнее – стеклянные. Что бы вы ни выбрали, главное – оборудовать хорошую вытяжку, это уменьшит влажность воздуха.
Ламинированные двери
• доступная цена
• могут переносить влажность до 60%
• если покрытие качественное, то такая дверь будет износостойкой
Ламинатовые двери⠀
• ламинат, но характеристики улучшены
• производят из более толстой бумаги
• лаком вскрывают несколько раз
Двери с ПВХ пленкой
• ПВХ на поверхности изделия из МДФ делает дверь влагостойкой
• можно мыть химически активными веществами
• износостойкие, но только если качественная пленка
Двери с экошпоновым покрытием⠀
• в составе есть волокна древесины, связующий материал – пластикат
• не содержат вредные вещества
• снаружи похожи на дерево, но на самом деле гораздо прочнее
• влагостойкие
• подходят для людей с аллергиями, так как даже во время нагревания не выделяют вредных веществ
Двери со шпоновым покрытием
• внутри наполнены ДСП, а внешне покрыты шпоном ценных пород
• качественное лаковое, эмалевое или красочное покрытие
• покрытие не дает влаге оказывать на дверь разрушающее действие
• Верх и них (торцы) обычно не покрывают защитой от влаги. Если вы приобрели такие двери, перед установкой обязательно вскройте ее гидрофобным лаком.
Двери из пластика⠀
• не путайте пластиковые двери с дверями из ПВХ
• внешне не отличаются от дверей из других материалов
• материал изготовления недорогой
• долговечный
• не подвержены плесени и грибку
• отсутствует любая восприимчивость к влаге
Двери из стекла⠀
• лучший вариант для ванных комнат
• практичны
• эстетичный внешний вид
Общие критерии выбора
Выбирая дверь для ванной комнаты, специалисты советуют руководствоваться характеристиками самого санузла. Не стоит покупать изделия из дерева, если влажность в помещении выше 60% или отсутствует вентиляция. Обратите внимание на пластик и стекло.
Важен также метод, с помощью которого наносят защитное покрытие на полотно двери. Чаще всего это делают так: пленку наносят на дверь, а уже потом на кромку. Если образовался негерметичный стык, туда будет проникать влага и портить дверь.
Если вам понравились эти решения для кухни, и вы хотите сделать гарнитур по индивидуальному проекту, мы готовы вам помочь. Свяжитесь с нами в удобное для вас время, обсудим ваш проект. WhatsApp +7 915 377-13-38
Idées déco de salles de bain beiges avec un placard à porte vitrée
4