Idées déco de salles de bain beiges avec un plan de toilette vert
Trier par :
Budget
Trier par:Populaires du jour
1 - 20 sur 187 photos
1 sur 3

Antique dresser turned tiled bathroom vanity has custom screen walls built to provide privacy between the multi green tiled shower and neutral colored and zen ensuite bedroom.

FIRST PLACE 2018 ASID DESIGN OVATION AWARD / MASTER BATH OVER $50,000. In addition to a much-needed update, the clients desired a spa-like environment for their Master Bath. Sea Pearl Quartzite slabs were used on an entire wall and around the vanity and served as this ethereal palette inspiration. Luxuries include a soaking tub, decorative lighting, heated floor, towel warmers and bidet. Michael Hunter

TEAM
Architect: LDa Architecture & Interiors
Interior Design: Nina Farmer Interiors
Builder: Wellen Construction
Landscape Architect: Matthew Cunningham Landscape Design
Photographer: Eric Piasecki Photography

Guest bathroom
Cette photo montre une salle de bain méditerranéenne de taille moyenne avec un placard à porte shaker, des portes de placard blanches, un carrelage vert, un carrelage multicolore, un mur beige, tomettes au sol, un lavabo encastré, un plan de toilette en carrelage, une cabine de douche à porte battante, un plan de toilette vert et une fenêtre.
Cette photo montre une salle de bain méditerranéenne de taille moyenne avec un placard à porte shaker, des portes de placard blanches, un carrelage vert, un carrelage multicolore, un mur beige, tomettes au sol, un lavabo encastré, un plan de toilette en carrelage, une cabine de douche à porte battante, un plan de toilette vert et une fenêtre.

Complete Bathroom Remodel;
Installation of all tile; Shower, floor and walls. Installation of floating vanity, mirror, lighting and a fresh paint to finish.

open plan bathroom, reclaimed floor boards and green marble vanity.
Exemple d'une très grande salle de bain tendance pour enfant avec un placard sans porte, une baignoire indépendante, une douche à l'italienne, WC suspendus, un carrelage blanc, du carrelage en marbre, un mur blanc, parquet peint, un lavabo intégré, un plan de toilette en marbre, un sol beige, aucune cabine et un plan de toilette vert.
Exemple d'une très grande salle de bain tendance pour enfant avec un placard sans porte, une baignoire indépendante, une douche à l'italienne, WC suspendus, un carrelage blanc, du carrelage en marbre, un mur blanc, parquet peint, un lavabo intégré, un plan de toilette en marbre, un sol beige, aucune cabine et un plan de toilette vert.

This mesmerising floor in marble herringbone tiles, echos the Art Deco style with its stunning colour palette. Embracing our clients openness to sustainability, we installed a unique cabinet and marble sink, which was repurposed into a standout bathroom feature with its intricate detailing and extensive storage.

This stunning bathroom features Silver travertine by Pete's Elite Tiling. Silver travertine wall and floor tiles throughout add a touch of texture and luxury.
The luxurious and sophisticated bathroom featuring Italia Ceramics exclusive travertine tile collection. This beautiful texture varying from surface to surface creates visual impact and style! The double vanity allows extra space.
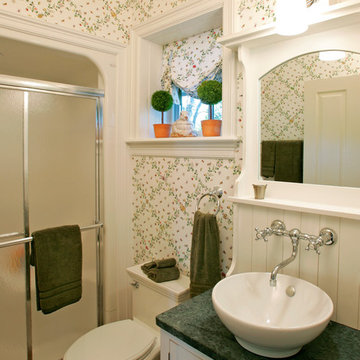
Pool cabana bath, designed and built by Trueblood.
Exemple d'une petite douche en alcôve chic avec une vasque, des portes de placard blanches, un plan de toilette en granite, un mur blanc, tomettes au sol, un placard à porte persienne et un plan de toilette vert.
Exemple d'une petite douche en alcôve chic avec une vasque, des portes de placard blanches, un plan de toilette en granite, un mur blanc, tomettes au sol, un placard à porte persienne et un plan de toilette vert.

Fun, Whimsical Guest Bathroom: All done up in Hot Pink and Vibrant Green - this space would make anyone smile.
Cette photo montre une salle de bain éclectique de taille moyenne avec une douche ouverte, WC à poser, un carrelage gris, des carreaux de porcelaine, un mur vert, un sol en carrelage de porcelaine, un lavabo encastré, un plan de toilette en surface solide, un sol blanc, une cabine de douche à porte battante, un plan de toilette vert et un placard à porte persienne.
Cette photo montre une salle de bain éclectique de taille moyenne avec une douche ouverte, WC à poser, un carrelage gris, des carreaux de porcelaine, un mur vert, un sol en carrelage de porcelaine, un lavabo encastré, un plan de toilette en surface solide, un sol blanc, une cabine de douche à porte battante, un plan de toilette vert et un placard à porte persienne.

The owners of this home came to us with a plan to build a new high-performance home that physically and aesthetically fit on an infill lot in an old well-established neighborhood in Bellingham. The Craftsman exterior detailing, Scandinavian exterior color palette, and timber details help it blend into the older neighborhood. At the same time the clean modern interior allowed their artistic details and displayed artwork take center stage.
We started working with the owners and the design team in the later stages of design, sharing our expertise with high-performance building strategies, custom timber details, and construction cost planning. Our team then seamlessly rolled into the construction phase of the project, working with the owners and Michelle, the interior designer until the home was complete.
The owners can hardly believe the way it all came together to create a bright, comfortable, and friendly space that highlights their applied details and favorite pieces of art.
Photography by Radley Muller Photography
Design by Deborah Todd Building Design Services
Interior Design by Spiral Studios
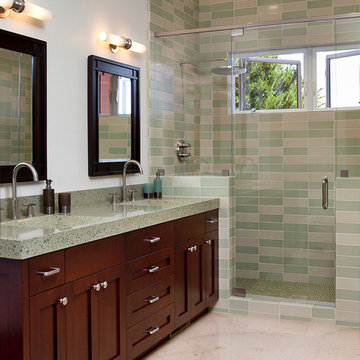
Photographs By Eric Rorer
Cette photo montre une salle de bain chic en bois foncé avec un placard à porte shaker, un plan de toilette en terrazzo, un carrelage vert et un plan de toilette vert.
Cette photo montre une salle de bain chic en bois foncé avec un placard à porte shaker, un plan de toilette en terrazzo, un carrelage vert et un plan de toilette vert.
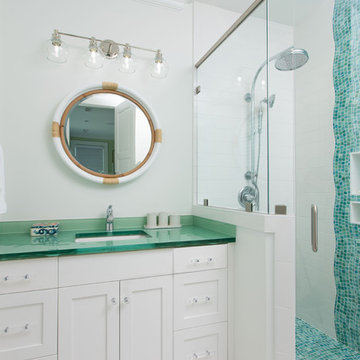
Cette photo montre une salle d'eau bord de mer avec un placard à porte shaker, des portes de placard blanches, une douche d'angle, un carrelage bleu, mosaïque, un mur blanc, un lavabo encastré, un plan de toilette en verre, un sol blanc, une cabine de douche à porte battante et un plan de toilette vert.
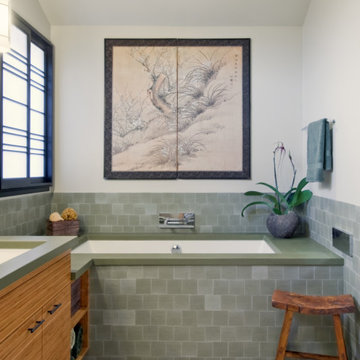
Commissioned to shed new light on a dark and dated master bath suite, we banished the cultured marble, raised the ceiling, and installed bright clerestory windows. We crowned custom bamboo cabinets with poured concrete counters, extended them to the Jacuzzi tub surrounds, and finished the space with gleaming nickel hardware, a recycled glass shower enclosure, and tumbled marble floors with radiant heating, for year-round warmth.
Our clients were so pleased with the results they asked us to continue the same sense of elegance and serenity we had started in the master bath and extend it towards a full remodel of their family room and kitchen. We installed new hardwood floors to emphasize the comfortable, quiet spaciousness of a newly arranged layout. Quartzite counters, quarter-sawn white oak cabinetry, and a recycled glass tile backsplash were combined to produce a sophisticated kitchen, gleaming surfaces and clean lines, while rough split-faced travertine brick enriched an updated fireplace, bookended by built-in shelves and cabinetry, to make a strong, practical center in the family room.
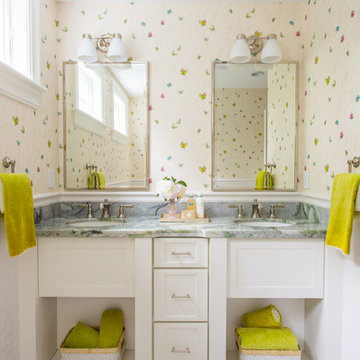
Cette photo montre une salle de bain chic de taille moyenne pour enfant avec un mur multicolore, un lavabo encastré et un plan de toilette vert.
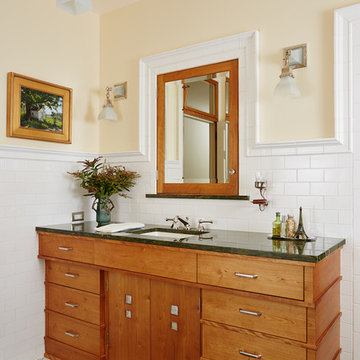
Architecture & Interior Design: David Heide Design Studio
Photos: Susan Gilmore Photography
Exemple d'une salle de bain craftsman en bois brun avec un lavabo encastré, un carrelage blanc, un mur jaune, un sol en carrelage de céramique, un placard à porte plane, un carrelage métro, un plan de toilette en granite et un plan de toilette vert.
Exemple d'une salle de bain craftsman en bois brun avec un lavabo encastré, un carrelage blanc, un mur jaune, un sol en carrelage de céramique, un placard à porte plane, un carrelage métro, un plan de toilette en granite et un plan de toilette vert.

FIRST PLACE 2018 ASID DESIGN OVATION AWARD / MASTER BATH OVER $50,000. In addition to a much-needed update, the clients desired a spa-like environment for their Master Bath. Sea Pearl Quartzite slabs were used on an entire wall and around the vanity and served as this ethereal palette inspiration. Luxuries include a soaking tub, decorative lighting, heated floor, towel warmers and bidet. Michael Hunter

Marilyn Peryer Style House Photography
Réalisation d'une grande salle de bain principale tradition en bois clair avec une baignoire posée, WC séparés, des carreaux de porcelaine, un mur vert, un sol en carrelage de porcelaine, un lavabo encastré, un plan de toilette en granite, un placard à porte shaker, une douche d'angle, un carrelage beige, un sol beige, une cabine de douche à porte battante et un plan de toilette vert.
Réalisation d'une grande salle de bain principale tradition en bois clair avec une baignoire posée, WC séparés, des carreaux de porcelaine, un mur vert, un sol en carrelage de porcelaine, un lavabo encastré, un plan de toilette en granite, un placard à porte shaker, une douche d'angle, un carrelage beige, un sol beige, une cabine de douche à porte battante et un plan de toilette vert.

Réalisation d'une grande salle de bain principale tradition en bois foncé avec une baignoire encastrée, une douche d'angle, mosaïque, un mur beige, un sol en carrelage de porcelaine, un lavabo encastré, un placard avec porte à panneau surélevé, un carrelage multicolore, un plan de toilette en granite, un sol beige, une cabine de douche à porte battante et un plan de toilette vert.
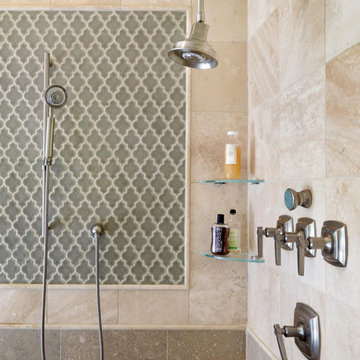
A bathroom retreat that evoked the modern transitional style bathroom that the homeowners experienced while traveling. A transformation from the builder style master baths of the 90's.
Idées déco de salles de bain beiges avec un plan de toilette vert
1