Idées déco de salles de bain beiges avec un sol bleu
Trier par :
Budget
Trier par:Populaires du jour
21 - 40 sur 554 photos
1 sur 3

Réalisation d'une petite salle de bain principale bohème avec des portes de placard blanches, WC suspendus, un carrelage bleu, des carreaux de céramique, un mur multicolore, un sol en carrelage de céramique, un lavabo suspendu, un plan de toilette en bois, un sol bleu, un plan de toilette marron, meuble simple vasque, meuble-lavabo suspendu et un plafond voûté.

Réalisation d'une petite salle de bain principale design avec des portes de placard marrons, WC à poser, des carreaux de béton, un mur blanc, carreaux de ciment au sol, un plan de toilette en quartz modifié, un sol bleu, une niche, meuble simple vasque, meuble-lavabo suspendu, un plafond voûté et un placard à porte plane.

Idée de décoration pour une petite douche en alcôve principale vintage en bois clair avec un placard à porte plane, un mur blanc, carreaux de ciment au sol, un sol bleu, un plan de toilette blanc, meuble double vasque, meuble-lavabo suspendu, un plan de toilette en surface solide et du lambris.
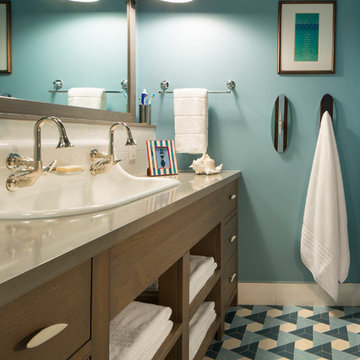
Inspiration pour une salle de bain marine en bois brun de taille moyenne avec un placard à porte plane, un carrelage blanc, des carreaux de céramique, un mur bleu, carreaux de ciment au sol, une grande vasque, un plan de toilette en quartz modifié et un sol bleu.
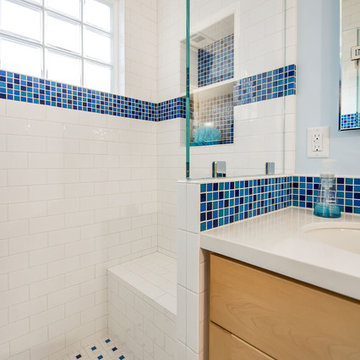
Blue and white bathroom with fixed glass block window, glass shower enclosure, shower shelf niche, and recycled glass mosaic tiles.
Recyled Glass Mosaic Tile: Elida Ceramica Elida Glass Mosaic Ocean
White floor tile: American Olean Chloe Pinwheel Mosaic
Subway Tile: American Olean - Profiles 3 x 6
Sink: Kohler Caxton
Paint: Kelly Moore Prairie Day light blue KM3130-1
Glass Block Window: Pacific Glass Block
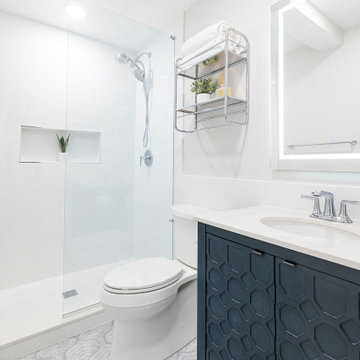
Contemporary bathroom remodel with subway wall tiles, penny shower floor, patterned blue porcelain tiles, free standing dark blue vanity with white quartz top, kohler fixtures and lighted medicine cabinet.
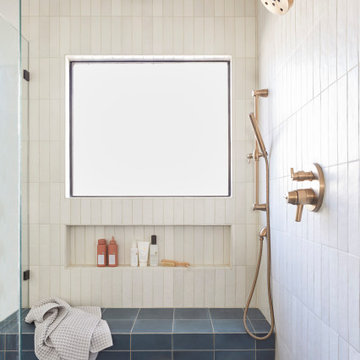
This artistic and design-forward family approached us at the beginning of the pandemic with a design prompt to blend their love of midcentury modern design with their Caribbean roots. With her parents originating from Trinidad & Tobago and his parents from Jamaica, they wanted their home to be an authentic representation of their heritage, with a midcentury modern twist. We found inspiration from a colorful Trinidad & Tobago tourism poster that they already owned and carried the tropical colors throughout the house — rich blues in the main bathroom, deep greens and oranges in the powder bathroom, mustard yellow in the dining room and guest bathroom, and sage green in the kitchen. This project was featured on Dwell in January 2022.
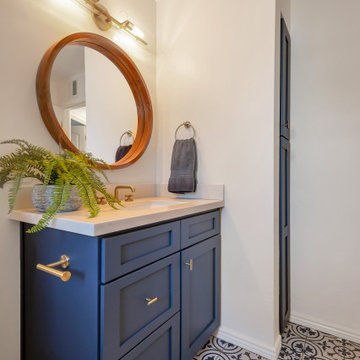
Cette photo montre une salle de bain nature de taille moyenne pour enfant avec un placard à porte shaker, des portes de placard bleues, une baignoire en alcôve, un combiné douche/baignoire, WC séparés, un carrelage blanc, des carreaux de céramique, un mur blanc, un sol en carrelage de porcelaine, un lavabo encastré, un plan de toilette en quartz modifié, un sol bleu, une cabine de douche avec un rideau, un plan de toilette blanc, meuble simple vasque et meuble-lavabo encastré.

the project involved taking a hall bath and expanding it into the bonus area above the garage to create a jack and jill bath that connected to a new bedroom with a sitting room. We designed custom vanities for each space, the "Jack" in a wood stain and the "Jill" in a white painted finish. The small blue hexagon ceramic floor tiles connected the two looks as well as the wallpapers in similar coloring.
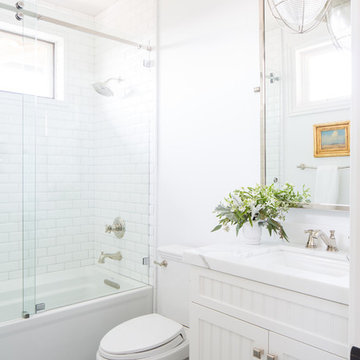
Ryan Garvin
Idées déco pour une salle de bain classique avec des portes de placard blanches, un mur blanc, un sol en carrelage de céramique, un plan de toilette en marbre, un sol bleu, une cabine de douche à porte coulissante, une baignoire en alcôve, un combiné douche/baignoire, un lavabo encastré, un plan de toilette blanc et un placard avec porte à panneau encastré.
Idées déco pour une salle de bain classique avec des portes de placard blanches, un mur blanc, un sol en carrelage de céramique, un plan de toilette en marbre, un sol bleu, une cabine de douche à porte coulissante, une baignoire en alcôve, un combiné douche/baignoire, un lavabo encastré, un plan de toilette blanc et un placard avec porte à panneau encastré.

While the bathroom has plenty of space, the clients wanted to update they style to better suit their tastes and capture the ocean and sky views. We removed a water closet from the outside wall that obstructed views (far end) also allowing the vanity mirrors to reflect the spectacular view. Adding a curbless shower will allow for aging in place. Flooring: Mother-of-pearl shower floor and light blue, laser cut marble inlay in the center of the floor.
Margaret Dean- Design Studio West
James Brady Photography
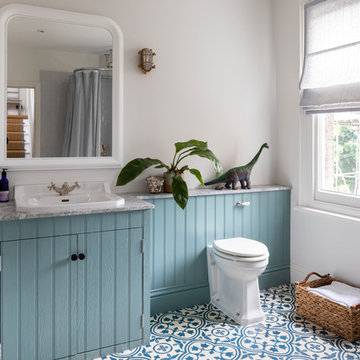
Chris Snook
Réalisation d'une salle de bain tradition pour enfant avec un plan de toilette en granite, des portes de placard bleues, WC à poser, un mur blanc, un sol en carrelage de terre cuite, un lavabo posé, un sol bleu, un plan de toilette gris et un placard à porte plane.
Réalisation d'une salle de bain tradition pour enfant avec un plan de toilette en granite, des portes de placard bleues, WC à poser, un mur blanc, un sol en carrelage de terre cuite, un lavabo posé, un sol bleu, un plan de toilette gris et un placard à porte plane.
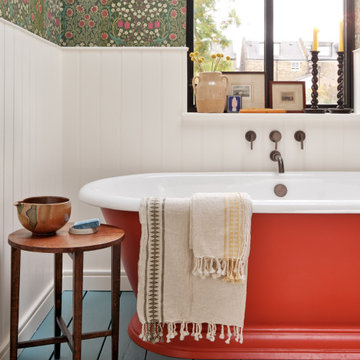
copyright Ben Quinton
Idée de décoration pour une salle de bain tradition de taille moyenne pour enfant avec un placard à porte plane, une baignoire indépendante, WC suspendus, un mur multicolore, parquet peint, un lavabo de ferme, un sol bleu, une niche, meuble simple vasque, meuble-lavabo sur pied et du papier peint.
Idée de décoration pour une salle de bain tradition de taille moyenne pour enfant avec un placard à porte plane, une baignoire indépendante, WC suspendus, un mur multicolore, parquet peint, un lavabo de ferme, un sol bleu, une niche, meuble simple vasque, meuble-lavabo sur pied et du papier peint.
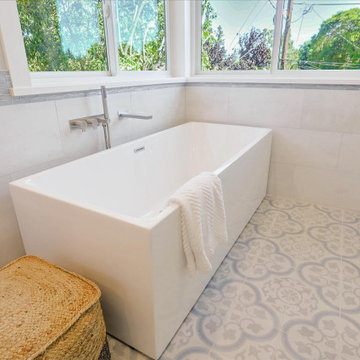
Idées déco pour une grande salle de bain principale bord de mer avec un placard à porte shaker, des portes de placard grises, un plan de toilette en quartz modifié, meuble double vasque, meuble-lavabo sur pied, une baignoire indépendante, une douche ouverte, WC séparés, un carrelage blanc, des carreaux de porcelaine, un mur bleu, un sol en carrelage de céramique, un lavabo encastré, un sol bleu, une cabine de douche à porte battante, un plan de toilette blanc, une niche et boiseries.
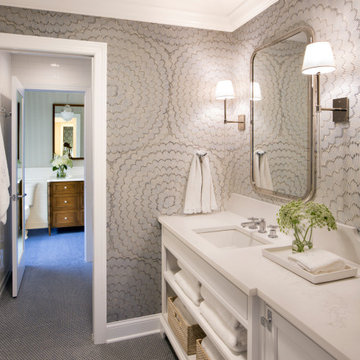
the project involved taking a hall bath and expanding it into the bonus area above the garage to create a jack and jill bath that connected to a new bedroom with a sitting room. We designed custom vanities for each space, the "Jack" in a wood stain and the "Jill" in a white painted finish. The small blue hexagon ceramic floor tiles connected the two looks as well as the wallpapers in similar coloring.
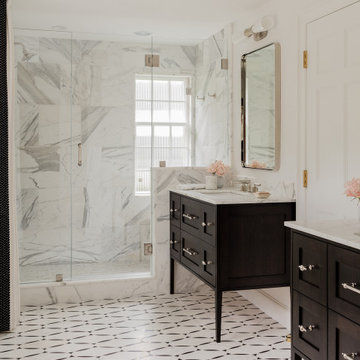
Inspiration pour une salle de bain traditionnelle de taille moyenne pour enfant avec un placard à porte plane, des portes de placard marrons, une douche ouverte, un carrelage blanc, des carreaux de céramique, un mur bleu, un sol en carrelage de céramique, un lavabo encastré, un plan de toilette en marbre, un sol bleu, une cabine de douche à porte battante et un plan de toilette blanc.
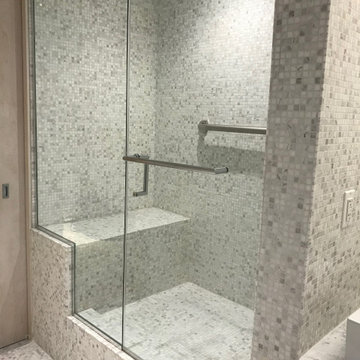
bench seat and safety grab bars are a stunning and practical addition to any home. The modern design of the bathroom provides a timeless aesthetic that is both beautiful and functional. The attention to detail is evident in every aspect of the renovation. From the wall alcove shower with a bench seat and safety grab bars to the sleek marble mosaic tile, every detail is carefully considered and executed with precision.
The marble mosaic tile adds a touch of elegance to the space, while the wall alcove shower with a bench seat and safety grab bars provides both beauty and practicality. The shower is designed with safety in mind, making it ideal for individuals with limited mobility or those who require additional support while bathing.
The use of high-quality materials throughout the renovation ensures that the bathroom will withstand the test of time. The marble mosaic tile is not only beautiful but also highly durable, while the safety grab bars are constructed from high-quality materials and designed to last.
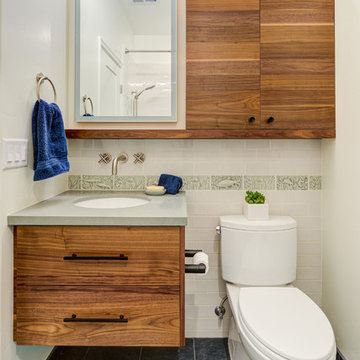
Photography by Treve Johnson Photography
Cette photo montre une petite salle de bain moderne en bois brun pour enfant avec un placard à porte plane, WC séparés, un carrelage blanc, des carreaux de céramique, un mur blanc, un sol en carrelage de céramique, un lavabo encastré, un plan de toilette en quartz modifié, un sol bleu et un plan de toilette gris.
Cette photo montre une petite salle de bain moderne en bois brun pour enfant avec un placard à porte plane, WC séparés, un carrelage blanc, des carreaux de céramique, un mur blanc, un sol en carrelage de céramique, un lavabo encastré, un plan de toilette en quartz modifié, un sol bleu et un plan de toilette gris.
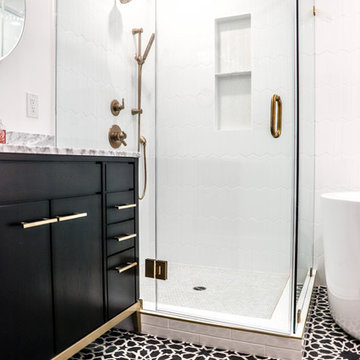
Los Angeles, CA - Complete Bathroom Remodel
Installation of floor, shower and backsplash tile, vanity and all plumbing and electrical requirements per the project.
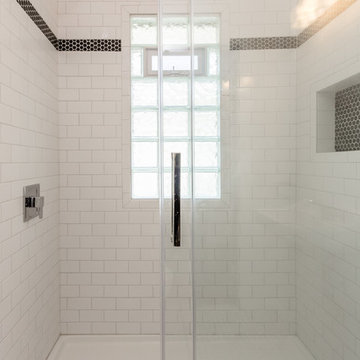
https://realtogs.com
Idée de décoration pour une petite salle d'eau design avec une douche ouverte, WC séparés, un mur blanc, un sol en carrelage de terre cuite, un lavabo de ferme, un sol bleu et une cabine de douche à porte coulissante.
Idée de décoration pour une petite salle d'eau design avec une douche ouverte, WC séparés, un mur blanc, un sol en carrelage de terre cuite, un lavabo de ferme, un sol bleu et une cabine de douche à porte coulissante.
Idées déco de salles de bain beiges avec un sol bleu
2