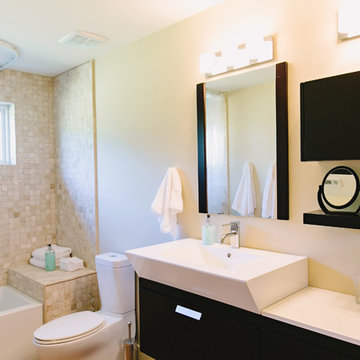Idées déco de salles de bain beiges avec un sol en liège
Trier par :
Budget
Trier par:Populaires du jour
1 - 20 sur 35 photos
1 sur 3

Idées déco pour une salle de bain campagne avec un placard à porte plane, des portes de placard blanches, une baignoire posée, une douche d'angle, WC à poser, un carrelage blanc, un carrelage métro, un mur beige, un sol en liège, un plan de toilette en bois, un sol marron, une cabine de douche à porte battante et une grande vasque.
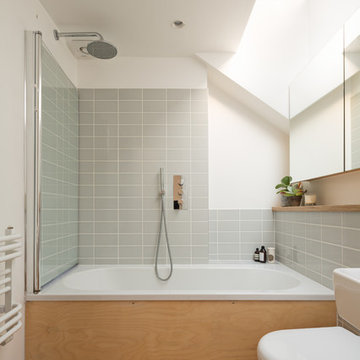
Adam Scott Images
Inspiration pour une salle de bain principale nordique de taille moyenne avec une baignoire posée, WC séparés, un mur blanc, un combiné douche/baignoire, un carrelage gris et un sol en liège.
Inspiration pour une salle de bain principale nordique de taille moyenne avec une baignoire posée, WC séparés, un mur blanc, un combiné douche/baignoire, un carrelage gris et un sol en liège.
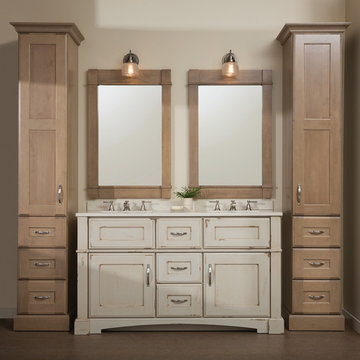
Submerse yourself in a serene bath environment and enjoy solitude as your reward. Select the most inviting and luxurious materials to create a relaxing space that rejuvenates as it soothes and calms. Coordinating bath furniture from Dura Supreme brings all the details together with your choice of beautiful styles and finishes. Mirrored doors in the linen cabinet make small spaces look expansive and add a convenient full-length mirror into the bathroom.
Two tall linen cabinets in this two-tone bathroom add vast amounts of storage to the small space while adding beauty to the room. The “Cashew” gray stain on the linen cabinets match the undertones of the Heritage Paint finish and at a beautifully dramatic contrast to the design. This sublime bathroom features Dura Supreme’s “Style Four” furniture series. Style Four offers 10 different configurations (for single sink vanities, double sink vanities, or offset sinks), and multiple decorative toe options to coordinate vanities and linen cabinets. A matching mirror complements the vanity design.
Over time, a well-loved painted furniture piece will show distinctive signs of wear and use. Each chip and dent tells a story of its history through layers of paint. With its beautifully aged surface and chipped edges, Dura Supreme’s Heritage Paint collection, shown on this bathroom vanity, is designed to resemble a cherished family heirloom.
Dura Supreme’s artisans hand-detail the surface to create the look of timeworn distressing. Finishes are layered to emulate the look of furniture that has been refinished over the years. A layer of stain is covered with a layer of paint with special effects to age the surface. The paint is then chipped away along corners and edges to create, the signature look of Heritage Paint.
The bathroom has evolved from its purist utilitarian roots to a more intimate and reflective sanctuary in which to relax and reconnect. A refreshing spa-like environment offers a brisk welcome at the dawning of a new day or a soothing interlude as your day concludes.
Our busy and hectic lifestyles leave us yearning for a private place where we can truly relax and indulge. With amenities that pamper the senses and design elements inspired by luxury spas, bathroom environments are being transformed from the mundane and utilitarian to the extravagant and luxurious.
Bath cabinetry from Dura Supreme offers myriad design directions to create the personal harmony and beauty that are a hallmark of the bath sanctuary. Immerse yourself in our expansive palette of finishes and wood species to discover the look that calms your senses and soothes your soul. Your Dura Supreme designer will guide you through the selections and transform your bath into a beautiful retreat.
Request a FREE Dura Supreme Brochure Packet:
http://www.durasupreme.com/request-brochure
Find a Dura Supreme Showroom near you today:
http://www.durasupreme.com/dealer-locator
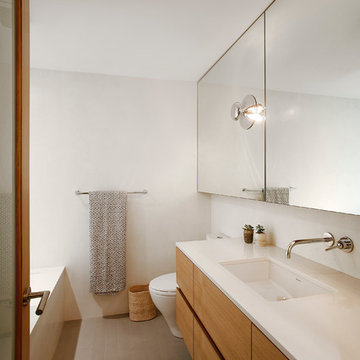
Idées déco pour une salle d'eau rétro en bois brun de taille moyenne avec un placard à porte plane, un mur blanc, un sol en liège, un lavabo intégré et un plan de toilette en quartz.
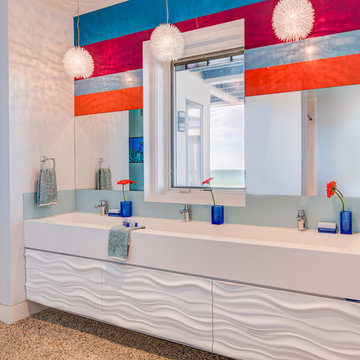
Guest bath with vibrant color pops and textured cabinetry.
Réalisation d'une salle de bain minimaliste de taille moyenne pour enfant avec un placard à porte plane, des portes de placard blanches, une douche ouverte, un plan de toilette en marbre, aucune cabine, un mur blanc, un sol en liège, une grande vasque et un sol marron.
Réalisation d'une salle de bain minimaliste de taille moyenne pour enfant avec un placard à porte plane, des portes de placard blanches, une douche ouverte, un plan de toilette en marbre, aucune cabine, un mur blanc, un sol en liège, une grande vasque et un sol marron.
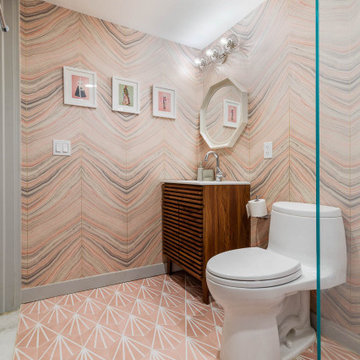
Modern bathroom decked out in pale pink finishes
Inspiration pour une salle de bain principale traditionnelle en bois brun de taille moyenne avec un placard avec porte à panneau surélevé, WC à poser, du carrelage en marbre, un mur rose, un sol en liège, un sol blanc, meuble simple vasque et meuble-lavabo sur pied.
Inspiration pour une salle de bain principale traditionnelle en bois brun de taille moyenne avec un placard avec porte à panneau surélevé, WC à poser, du carrelage en marbre, un mur rose, un sol en liège, un sol blanc, meuble simple vasque et meuble-lavabo sur pied.
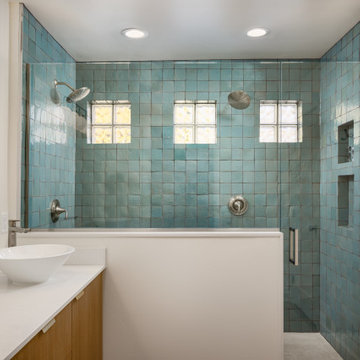
Cette photo montre une douche en alcôve principale en bois brun de taille moyenne avec un placard à porte shaker, WC séparés, un carrelage jaune, des carreaux de céramique, un mur blanc, un sol en liège, une vasque, une cabine de douche à porte battante, un plan de toilette blanc, meuble double vasque et meuble-lavabo suspendu.
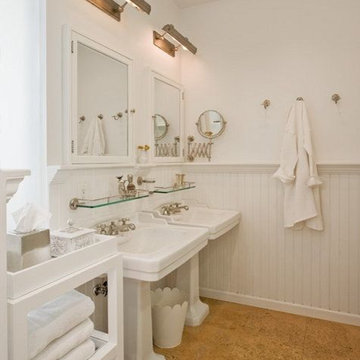
By Design I WANT THAT Wednesday feature of the week . . .CORK - it's not just for wine bottles anymore! Looking for flooring for your new home or remodel? Want something that is soft on your feet and back, sustainable AND beautiful? Go CORK! Perfect for kid's playrooms - dramatic for a powder bath - warmer on your feet than tile (which is nice if you run around barefoot like I do). Check out these EIGHT photos for ideas on where to incorporate cork in your home!
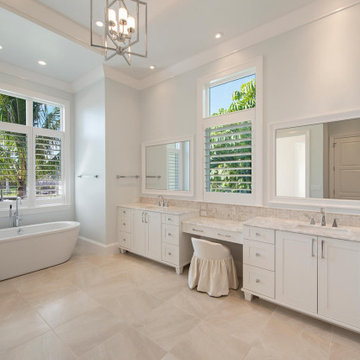
Cette photo montre une grande salle d'eau moderne avec des portes de placard blanches, une baignoire indépendante, un mur blanc, un sol en liège, un plan de toilette en marbre, un sol beige, un plan de toilette blanc, meuble double vasque, meuble-lavabo encastré et un plafond décaissé.
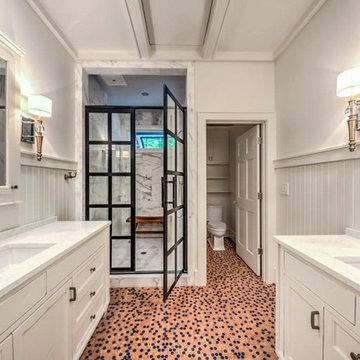
The back room in the before photo was removed and a transom window as added over the shower to let natural light still flow through the room. A separate room was designed for toilet privacy and storage. Vanities now dual on each side of the room - furniture style with semi-recessed medicine cabinets.
Unique bathroom with cork penny tile floors, custom inset cabinetry with coordinating medicine cabinets framed with beautiful sconces. Shower door by Coastal shower doors.
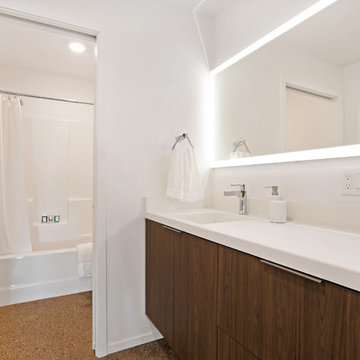
Cette photo montre une salle de bain principale moderne en bois foncé de taille moyenne avec un placard à porte plane, une baignoire en alcôve, un combiné douche/baignoire, un plan de toilette en quartz modifié, une cabine de douche avec un rideau, un plan de toilette blanc, un mur blanc, un sol en liège, un sol marron et un lavabo intégré.
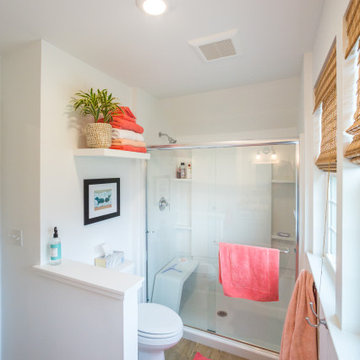
Custom bathroom with natural lighting.
Exemple d'une salle d'eau nature de taille moyenne avec un placard avec porte à panneau encastré, des portes de placard marrons, un plan de toilette en stratifié, une douche à l'italienne, WC à poser, un carrelage blanc, un carrelage en pâte de verre, un mur blanc, un sol en liège, un lavabo posé, un sol marron, une cabine de douche à porte coulissante et un plan de toilette multicolore.
Exemple d'une salle d'eau nature de taille moyenne avec un placard avec porte à panneau encastré, des portes de placard marrons, un plan de toilette en stratifié, une douche à l'italienne, WC à poser, un carrelage blanc, un carrelage en pâte de verre, un mur blanc, un sol en liège, un lavabo posé, un sol marron, une cabine de douche à porte coulissante et un plan de toilette multicolore.
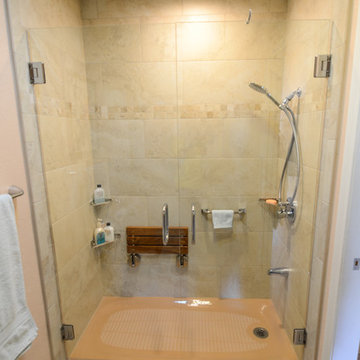
"I now have a beautiful, functional, comfortable bathroom! Kerry Taylor is a perfectionist and he expects the same high standards from those who work for him. The subcontractors he selects are also exacting.
This remodel was started the week before Christmas which meant there were more delays than usual. Plus some of the products to install took longer than expected to arrive to the whole process took about a month, actually not bad considering all the holidays.
I just love my bath and vanity area. When I walk into my master bedroom, it feels like I'm on vacation especially when I'm in my gorgeous shower!"
~ Susan D, Client
Frameless French Doors by Encinitas Glass, Tiles by Encinitas Tile, Shower Pan Kohler, Fixtures by Hansgrohe.
Photo By: Kerry W. Taylor
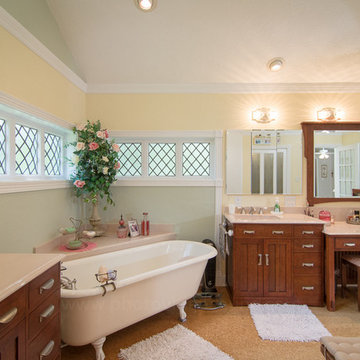
Robert Brayton Photography
Réalisation d'une grande salle de bain principale champêtre en bois brun avec un lavabo intégré, un placard à porte shaker, un plan de toilette en quartz modifié, une baignoire sur pieds, un mur jaune et un sol en liège.
Réalisation d'une grande salle de bain principale champêtre en bois brun avec un lavabo intégré, un placard à porte shaker, un plan de toilette en quartz modifié, une baignoire sur pieds, un mur jaune et un sol en liège.
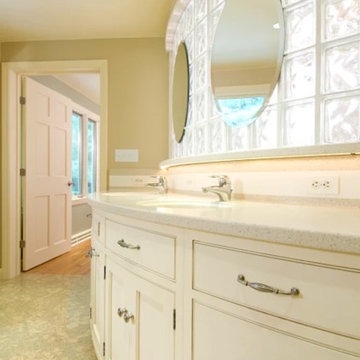
Inspiration pour une grande salle de bain principale traditionnelle avec un placard en trompe-l'oeil, des portes de placard blanches, une douche d'angle, un mur beige, un sol en liège, un lavabo encastré, un plan de toilette en quartz modifié, un sol marron et aucune cabine.
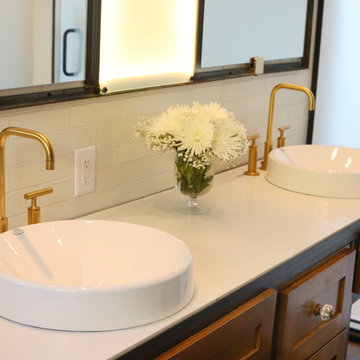
Cette image montre une grande douche en alcôve principale urbaine en bois brun avec un lavabo posé, un placard avec porte à panneau encastré, un plan de toilette en béton, une baignoire indépendante, WC à poser, un carrelage blanc, des carreaux de porcelaine, un mur blanc, un sol en liège et un sol marron.
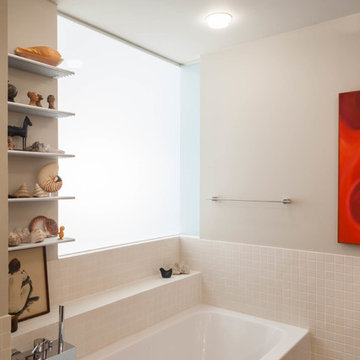
Sanjay Jani
Idée de décoration pour une salle de bain design avec une baignoire d'angle, un carrelage blanc, des carreaux de porcelaine, un mur blanc et un sol en liège.
Idée de décoration pour une salle de bain design avec une baignoire d'angle, un carrelage blanc, des carreaux de porcelaine, un mur blanc et un sol en liège.
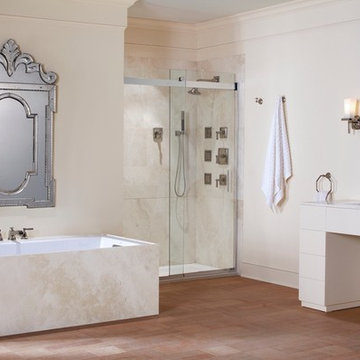
Réalisation d'une grande salle de bain principale tradition avec un lavabo encastré, un plan de toilette en marbre, une baignoire encastrée, une douche à l'italienne, un carrelage beige, un carrelage de pierre, un placard sans porte, des portes de placard beiges, WC à poser, un mur beige et un sol en liège.
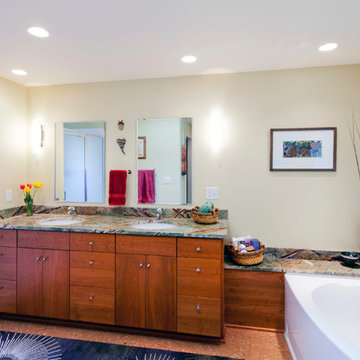
trish@deonreynolds.com
Exemple d'une grande douche en alcôve tendance en bois brun avec un lavabo encastré, une baignoire d'angle, un placard à porte plane, un plan de toilette en marbre, un mur beige et un sol en liège.
Exemple d'une grande douche en alcôve tendance en bois brun avec un lavabo encastré, une baignoire d'angle, un placard à porte plane, un plan de toilette en marbre, un mur beige et un sol en liège.
Idées déco de salles de bain beiges avec un sol en liège
1
