Salle de Bain et Douche
Trier par :
Budget
Trier par:Populaires du jour
81 - 100 sur 2 142 photos
1 sur 3

Space efficiency and delicate design accents enhance this bathroom.
Idées déco pour une petite salle de bain principale classique avec une vasque, un placard avec porte à panneau surélevé, des portes de placard blanches, un plan de toilette en granite, une baignoire sur pieds, une douche à l'italienne, WC séparés, un carrelage blanc, des carreaux de céramique, un mur blanc et un sol en carrelage de céramique.
Idées déco pour une petite salle de bain principale classique avec une vasque, un placard avec porte à panneau surélevé, des portes de placard blanches, un plan de toilette en granite, une baignoire sur pieds, une douche à l'italienne, WC séparés, un carrelage blanc, des carreaux de céramique, un mur blanc et un sol en carrelage de céramique.
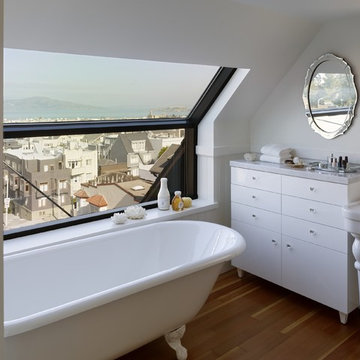
Cette photo montre une salle de bain chic avec un plan vasque, un placard à porte plane, des portes de placard blanches, une baignoire sur pieds, un mur blanc et un sol en bois brun.
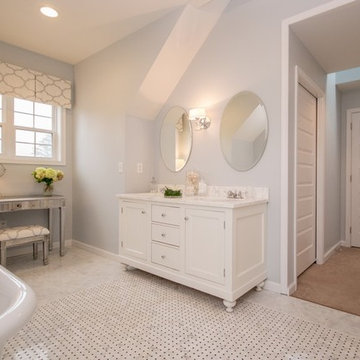
Inspiration pour une salle de bain traditionnelle avec une baignoire sur pieds et un plan de toilette en marbre.

Bathroom remodel. Wanted to keep the vintage charm with new refreshed finishes. New marble flooring, new claw foot tub, custom glass shower.
Inspiration pour une salle de bain principale traditionnelle de taille moyenne avec des portes de placard blanches, une baignoire sur pieds, une douche d'angle, WC à poser, un carrelage blanc, un carrelage métro, un mur bleu, un lavabo posé, un plan de toilette en marbre, un sol multicolore, une cabine de douche à porte battante, un plan de toilette blanc, une niche, meuble simple vasque, meuble-lavabo sur pied, boiseries et un placard avec porte à panneau encastré.
Inspiration pour une salle de bain principale traditionnelle de taille moyenne avec des portes de placard blanches, une baignoire sur pieds, une douche d'angle, WC à poser, un carrelage blanc, un carrelage métro, un mur bleu, un lavabo posé, un plan de toilette en marbre, un sol multicolore, une cabine de douche à porte battante, un plan de toilette blanc, une niche, meuble simple vasque, meuble-lavabo sur pied, boiseries et un placard avec porte à panneau encastré.
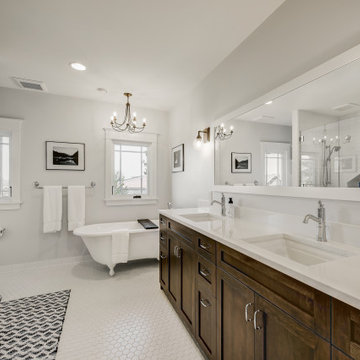
Photograph by Travis Peterson.
Réalisation d'une grande salle de bain principale craftsman en bois foncé avec un placard à porte shaker, une baignoire sur pieds, un mur blanc, un sol en carrelage de céramique, un lavabo encastré, un plan de toilette en quartz modifié, un sol blanc, une cabine de douche à porte battante, un plan de toilette blanc, meuble double vasque, meuble-lavabo encastré et une douche double.
Réalisation d'une grande salle de bain principale craftsman en bois foncé avec un placard à porte shaker, une baignoire sur pieds, un mur blanc, un sol en carrelage de céramique, un lavabo encastré, un plan de toilette en quartz modifié, un sol blanc, une cabine de douche à porte battante, un plan de toilette blanc, meuble double vasque, meuble-lavabo encastré et une douche double.
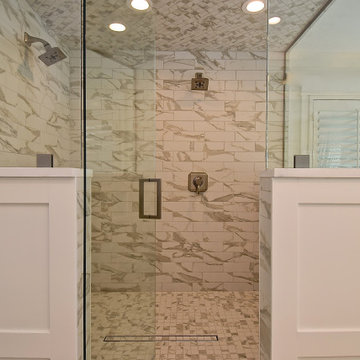
Master Bathroom remodel. White inset cabinetry with Calacatta quartz countertops and porcelain flooring. Applied moldings on the custom double walk-in shower with pivoting transom glass.

We started out with quite a different plan for this bathroom. Before tiling we needed to re-plaster the walls but when we exposed the beautiful red sandstone behind, it had to stay. The original design had been pure Victorian but the final design combined Victorian with rustic and the result is striking.
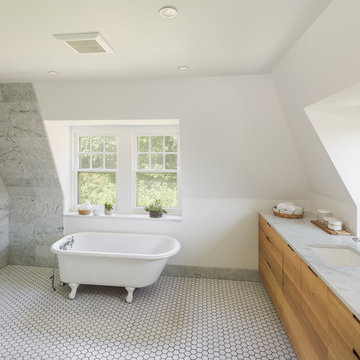
Sam Oberter
Aménagement d'une grande salle de bain principale moderne en bois clair avec un lavabo encastré, un placard à porte plane, un plan de toilette en marbre, une baignoire sur pieds, une douche ouverte, WC séparés, un carrelage multicolore, un carrelage de pierre, un mur blanc et un sol en carrelage de porcelaine.
Aménagement d'une grande salle de bain principale moderne en bois clair avec un lavabo encastré, un placard à porte plane, un plan de toilette en marbre, une baignoire sur pieds, une douche ouverte, WC séparés, un carrelage multicolore, un carrelage de pierre, un mur blanc et un sol en carrelage de porcelaine.
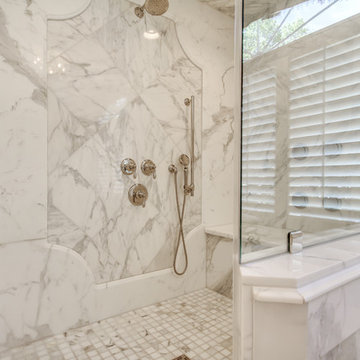
This spacious master bathroom is bright and elegant. It features white Calacatta marble tile on the floor, wainscoting treatment, and enclosed glass shower. The same Calacatta marble is also used on the two vanity countertops. Our crew spent time planning out the installation of the gorgeous water-jet floor tile insert, as well as the detailed Calacatta slab wall treatment in the shower.
This beautiful space was designed by Arnie of Green Eyed Designs.
Photography by Joseph Alfano.
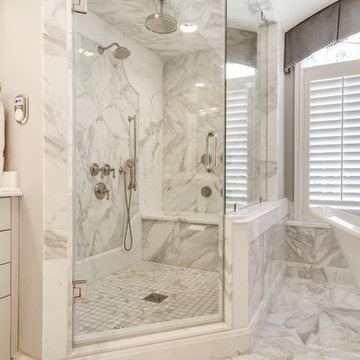
This spacious master bathroom is bright and elegant. It features white Calacatta marble tile on the floor, wainscoting treatment, and enclosed glass shower. The same Calacatta marble is also used on the two vanity countertops. Our crew spent time planning out the installation of the gorgeous water-jet floor tile insert, as well as the detailed Calacatta slab wall treatment in the shower.
This beautiful space was designed by Arnie of Green Eyed Designs.
Photography by Joseph Alfano.
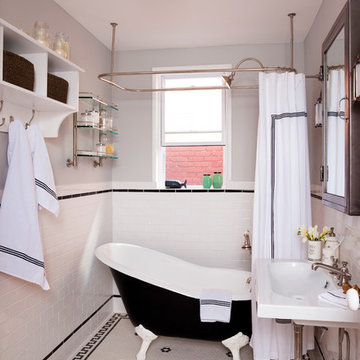
Stacy Zarin Goldberg
Aménagement d'une salle de bain éclectique de taille moyenne avec un lavabo suspendu, des portes de placard blanches, une baignoire sur pieds, un combiné douche/baignoire, WC à poser, des carreaux de porcelaine, un mur gris, un sol en carrelage de porcelaine, un carrelage noir et blanc et une cabine de douche avec un rideau.
Aménagement d'une salle de bain éclectique de taille moyenne avec un lavabo suspendu, des portes de placard blanches, une baignoire sur pieds, un combiné douche/baignoire, WC à poser, des carreaux de porcelaine, un mur gris, un sol en carrelage de porcelaine, un carrelage noir et blanc et une cabine de douche avec un rideau.
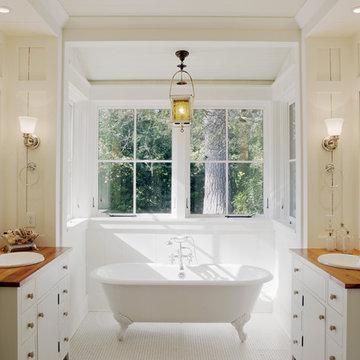
Cette photo montre une salle de bain montagne avec une baignoire sur pieds, un plan de toilette en bois, un plan de toilette marron et une fenêtre.
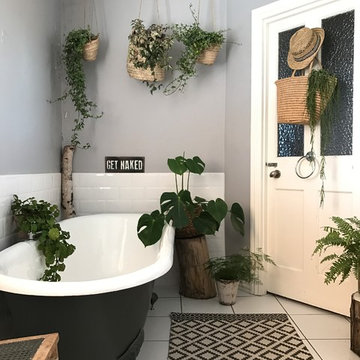
Aménagement d'une salle de bain contemporaine de taille moyenne avec un carrelage blanc, un carrelage métro, un mur gris, un sol blanc et une baignoire sur pieds.
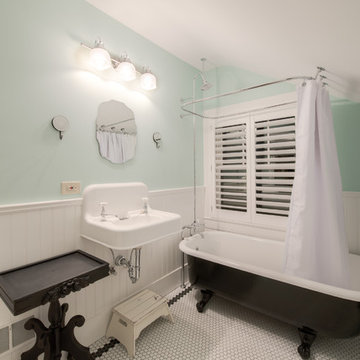
Damon Searles
Cette image montre une salle de bain traditionnelle avec un lavabo suspendu, une baignoire sur pieds, un combiné douche/baignoire et un carrelage blanc.
Cette image montre une salle de bain traditionnelle avec un lavabo suspendu, une baignoire sur pieds, un combiné douche/baignoire et un carrelage blanc.
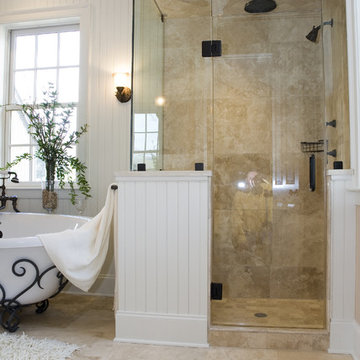
Nestled along a beautiful trout stream listen to the nearby waterfall as you soak in this tub by MAAX.
Idée de décoration pour une grande salle de bain principale méditerranéenne en bois foncé avec une baignoire sur pieds, une douche d'angle, un carrelage beige, un carrelage de pierre, un mur blanc, un sol en calcaire, un plan de toilette en granite, un placard avec porte à panneau surélevé, WC séparés, un lavabo encastré, un sol beige et une cabine de douche à porte battante.
Idée de décoration pour une grande salle de bain principale méditerranéenne en bois foncé avec une baignoire sur pieds, une douche d'angle, un carrelage beige, un carrelage de pierre, un mur blanc, un sol en calcaire, un plan de toilette en granite, un placard avec porte à panneau surélevé, WC séparés, un lavabo encastré, un sol beige et une cabine de douche à porte battante.
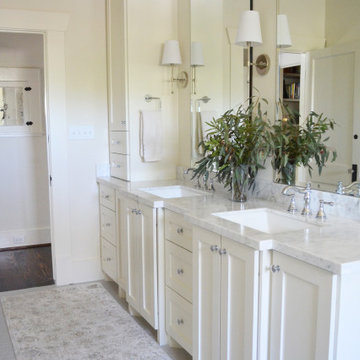
In planning the design we used many existing home features in different ways throughout the home. Shiplap, while currently trendy, was a part of the original home so we saved portions of it to reuse in the new section to marry the old and new. We also reused several phone nooks in various areas, such as near the master bathtub. One of the priorities in planning the design was also to provide family friendly spaces for the young growing family. While neutrals were used throughout we used texture and blues to create flow from the front of the home all the way to the back.

This project was a joy to work on, as we married our firm’s modern design aesthetic with the client’s more traditional and rustic taste. We gave new life to all three bathrooms in her home, making better use of the space in the powder bathroom, optimizing the layout for a brother & sister to share a hall bath, and updating the primary bathroom with a large curbless walk-in shower and luxurious clawfoot tub. Though each bathroom has its own personality, we kept the palette cohesive throughout all three.
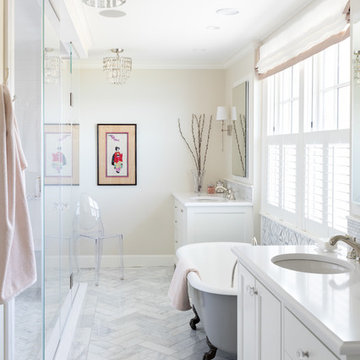
Cette image montre une salle de bain principale marine avec des portes de placard blanches, un plan de toilette blanc, une baignoire sur pieds, un mur beige, un sol en marbre, un lavabo encastré et un placard avec porte à panneau encastré.
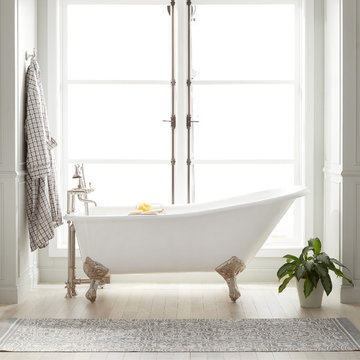
The 66" Goodwin Cast Iron Slipper Clawfoot Tub boasts a vintage look and everyday functionality. The premium material of this bathtub ensures that water remains warm as you bathe. The imperial feet come in a variety of finishes, each one beautifully complementing the Goodwin. This tub is also offered in painted color options such as dark gray, medium gray, light gray, black, light yellow, and slate blue.

Modern Victorian home in Atlanta. Interior design work by Alejandra Dunphy (www.a-dstudio.com).
Photo Credit: David Cannon Photography (www.davidcannonphotography.com)
5