Idées déco de salles de bain beiges en bois brun
Trier par :
Budget
Trier par:Populaires du jour
101 - 120 sur 10 099 photos
1 sur 3
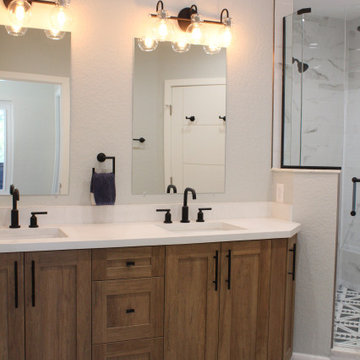
Idée de décoration pour une salle de bain principale vintage en bois brun de taille moyenne avec un placard à porte shaker, une douche double, un mur gris, un plan de toilette en quartz modifié, un sol blanc, une cabine de douche à porte battante, un plan de toilette blanc, meuble double vasque et meuble-lavabo encastré.

This client has been a client with EdenLA since 2010, and this is one of the projects we have done with them through the years. We are in planning phases now of a historical Spanish stunner in Hancock Park, but more on that later. This home reflected our awesome clients' affinity for the modern. A slight sprucing turned into a full renovation complete with additions of this mid century modern house that was more fitting for their growing family. Working with this client is always truly collaborative and we enjoy the end results immensely. The custom gallery wall in this house was super fun to create and we love the faith our clients place in us.
__
Design by Eden LA Interiors
Photo by Kim Pritchard Photography

From what was once a humble early 90’s decor space, the contrast that has occurred in this ensuite is vast. On return from a holiday in Japan, our clients desired the same bath house cultural experience, that is known to the land of onsens, for their own ensuite.
The transition in this space is truly exceptional, with the new layout all designed within the same four walls, still maintaining a vanity, shower, bath and toilet. Our designer, Eugene Lombard put much careful consideration into the fittings and finishes to ensure all the elements were pulled together beautifully.
The wet room setting is enhanced by a bench seat which allows the user a moment of transition between the shower and hot, deep soaker style bath. The owners now wake up to a captivating “day-spa like experience” that most would aspire to on a holiday, let alone an everyday occasion. Key features like the underfloor heating in the entrance are added appeal to beautiful large format tiles along with the wood grain finishes which add a sense of warmth and balance to the room.

Fixed windows over tilt-only windows offer fresh air ventilation.
Aménagement d'une salle de bain principale contemporaine en bois brun de taille moyenne avec un placard à porte plane, une baignoire indépendante, un carrelage gris, des carreaux de béton, un mur blanc, un sol en carrelage de porcelaine, une vasque, un plan de toilette en bois, un sol gris, un plan de toilette marron et meuble double vasque.
Aménagement d'une salle de bain principale contemporaine en bois brun de taille moyenne avec un placard à porte plane, une baignoire indépendante, un carrelage gris, des carreaux de béton, un mur blanc, un sol en carrelage de porcelaine, une vasque, un plan de toilette en bois, un sol gris, un plan de toilette marron et meuble double vasque.
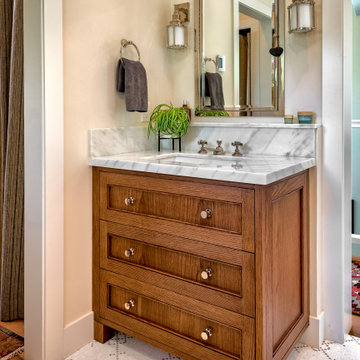
Exemple d'une douche en alcôve principale bord de mer en bois brun de taille moyenne avec un placard à porte shaker, un bidet, un carrelage blanc, des carreaux de céramique, un mur beige, un sol en carrelage de terre cuite, un lavabo encastré, un plan de toilette en marbre, un sol blanc, une cabine de douche à porte battante et un plan de toilette blanc.
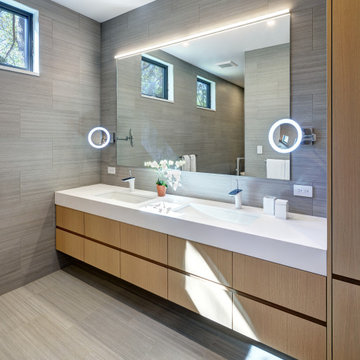
Inspiration pour une grande salle de bain principale design en bois brun avec une baignoire indépendante, une douche ouverte, WC à poser, un carrelage gris, des carreaux de céramique, un mur gris, un sol en carrelage de céramique, un lavabo suspendu, un plan de toilette en quartz modifié, un sol gris, aucune cabine, un plan de toilette blanc et un placard à porte plane.
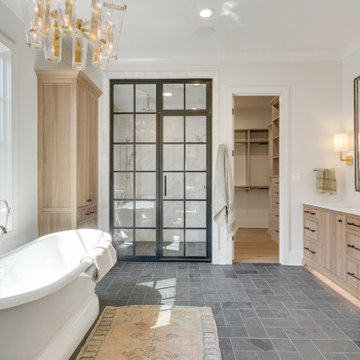
Cette image montre une douche en alcôve principale traditionnelle en bois brun avec une baignoire indépendante, un mur blanc, un lavabo encastré, un sol gris, une cabine de douche à porte battante, un plan de toilette blanc et un placard à porte plane.

After living in their home for 15 years, our clients decided it was time to renovate and decorate. The completely redone residence features many marvelous features: a kitchen with two islands four decks with elegant railings, a music studio, a workout room with a view, three bedrooms, three lovely full baths and two half, a home office – all driven by a digitally connected Smart Home.
The style moves from whimsical to "girlie", from traditional to eclectic. Throughout we have incorporated the finest fittings, fixtures, hardware and finishes. Lighting is comprehensive and elegantly folded into the ceiling. Honed and polished Italian marble, limestone, volcanic tiles and rough hewn posts and beams give character to this once rather plain home.
Photos © John Sutton Photography
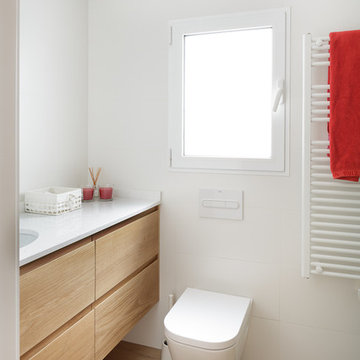
Cette image montre une salle d'eau minimaliste en bois brun avec un carrelage blanc, un plan de toilette blanc, WC suspendus, un mur blanc, un sol en bois brun, un lavabo encastré, un sol beige et un placard à porte plane.

Adrian Shellard Photography
Exemple d'une très grande salle de bain principale nature en bois brun avec une baignoire indépendante, un carrelage blanc, un carrelage métro, un mur blanc, un sol en carrelage de porcelaine, une vasque, un plan de toilette en quartz modifié, un sol blanc, un plan de toilette blanc et un placard à porte plane.
Exemple d'une très grande salle de bain principale nature en bois brun avec une baignoire indépendante, un carrelage blanc, un carrelage métro, un mur blanc, un sol en carrelage de porcelaine, une vasque, un plan de toilette en quartz modifié, un sol blanc, un plan de toilette blanc et un placard à porte plane.
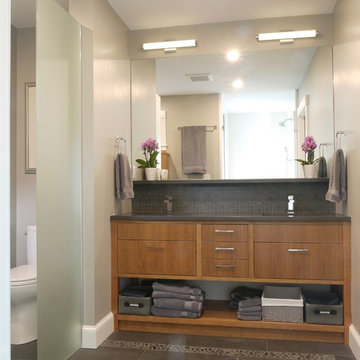
New master bath and closet allowed for a large walk-in shower, a double vanity, and a private toilet area.
Idée de décoration pour une douche en alcôve principale tradition en bois brun de taille moyenne avec un placard à porte plane, WC séparés, un carrelage blanc, des carreaux de porcelaine, un mur beige, un sol en carrelage de porcelaine, un lavabo encastré, un plan de toilette en quartz modifié, un sol gris, une cabine de douche à porte battante et un plan de toilette gris.
Idée de décoration pour une douche en alcôve principale tradition en bois brun de taille moyenne avec un placard à porte plane, WC séparés, un carrelage blanc, des carreaux de porcelaine, un mur beige, un sol en carrelage de porcelaine, un lavabo encastré, un plan de toilette en quartz modifié, un sol gris, une cabine de douche à porte battante et un plan de toilette gris.
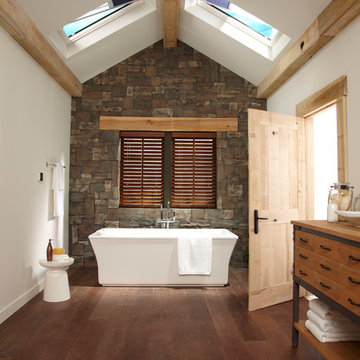
Idées déco pour une salle de bain contemporaine en bois brun avec une baignoire indépendante, un carrelage gris, un mur blanc, un sol en bois brun, une vasque, un plan de toilette en bois, un sol marron, un plan de toilette marron et un placard à porte plane.
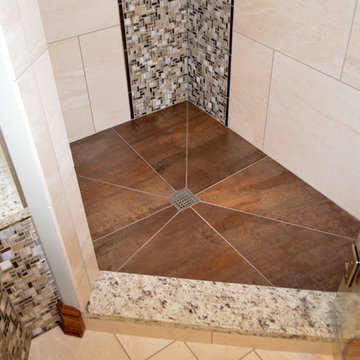
This custom shower base was remodeled using Wedi board which was cut to recieve porcelain tile in a unique joint pattern that conformed to the board's angles, allowing sufficient flow to the center drain.
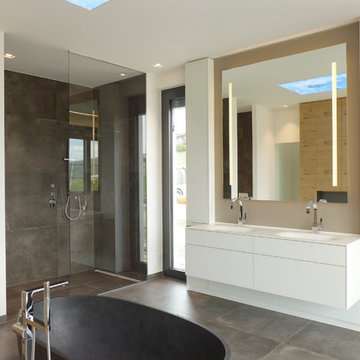
Hochwertige Armaturen, eine freistehende Badewanne und Einbaumöbel mit Fronten aus rustikaler Eiche, die großartig mit dem matten Anthrazit der Böden kontrastieren sind nur einige der Annehmlichkeiten dieses Traumbades.
© Silke Rabe
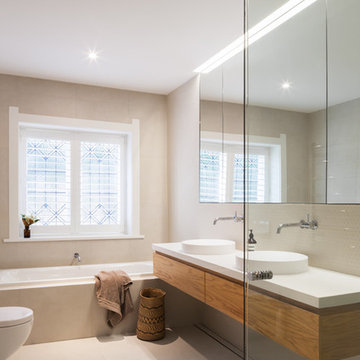
Photo: Katherine Lu
Inspiration pour une salle de bain design en bois brun de taille moyenne pour enfant avec un carrelage beige, un mur beige, un sol beige, WC suspendus, mosaïque, un lavabo de ferme, un plan de toilette en bois et un placard à porte plane.
Inspiration pour une salle de bain design en bois brun de taille moyenne pour enfant avec un carrelage beige, un mur beige, un sol beige, WC suspendus, mosaïque, un lavabo de ferme, un plan de toilette en bois et un placard à porte plane.
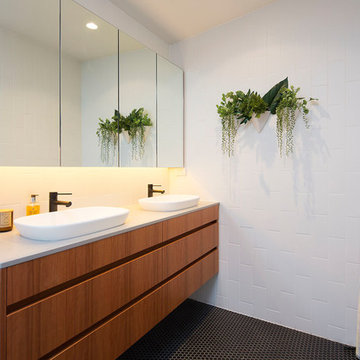
Aménagement d'une petite salle de bain principale moderne en bois brun avec un placard en trompe-l'oeil, une douche ouverte, un carrelage blanc, un carrelage métro, un mur blanc, un sol en carrelage de terre cuite, un plan vasque, un plan de toilette en quartz modifié, un sol noir et aucune cabine.

Cette image montre une grande salle de bain principale design en bois brun avec un placard sans porte, une douche ouverte, WC suspendus, un carrelage beige, un carrelage blanc, du carrelage en marbre, un mur blanc, un sol en marbre, une vasque, un plan de toilette en bois, un sol blanc et aucune cabine.
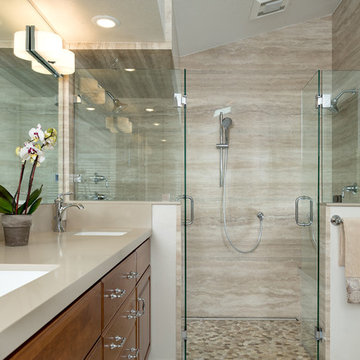
Cette photo montre une salle de bain principale chic en bois brun de taille moyenne avec un placard en trompe-l'oeil, une baignoire indépendante, une douche double, WC à poser, un carrelage beige, des carreaux de porcelaine, un mur beige, un sol en carrelage de porcelaine, un lavabo encastré et un plan de toilette en granite.

This project is a whole home remodel that is being completed in 2 phases. The first phase included this bathroom remodel. The whole home will maintain the Mid Century styling. The cabinets are stained in Alder Wood. The countertop is Ceasarstone in Pure White. The shower features Kohler Purist Fixtures in Vibrant Modern Brushed Gold finish. The flooring is Large Hexagon Tile from Dal Tile. The decorative tile is Wayfair “Illica” ceramic. The lighting is Mid-Century pendent lights. The vanity is custom made with traditional mid-century tapered legs. The next phase of the project will be added once it is completed.
Read the article here: https://www.houzz.com/ideabooks/82478496
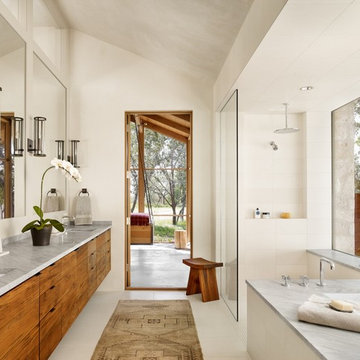
Casey Dunn
Exemple d'une salle de bain principale tendance en bois brun de taille moyenne avec un placard à porte plane, une baignoire encastrée, une douche à l'italienne, un carrelage blanc, un lavabo encastré, un mur blanc et aucune cabine.
Exemple d'une salle de bain principale tendance en bois brun de taille moyenne avec un placard à porte plane, une baignoire encastrée, une douche à l'italienne, un carrelage blanc, un lavabo encastré, un mur blanc et aucune cabine.
Idées déco de salles de bain beiges en bois brun
6