Idées déco de salles de bain beiges en bois clair
Trier par :
Budget
Trier par:Populaires du jour
1 - 20 sur 4 987 photos
1 sur 3

Une belle salle d'eau résolument zen !
Une jolie mosaïque en pierre au sol, répondant à des carreaux non lisses aux multiples dégradés bleu-vert aux murs !
https://www.nevainteriordesign.com/
http://www.cotemaison.fr/avant-apres/diaporama/appartement-paris-15-renovation-ancien-duplex-vintage_31044.html
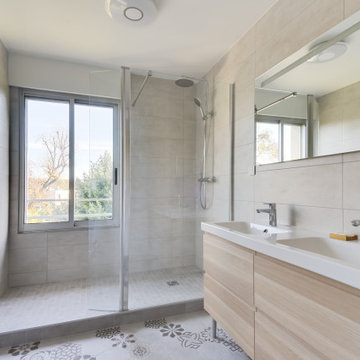
Aménagement d'une salle de bain contemporaine en bois clair de taille moyenne avec un carrelage beige, un lavabo intégré, un sol multicolore, une cabine de douche à porte battante, un plan de toilette blanc et un placard à porte plane.

@Florian Peallat
Idée de décoration pour une salle de bain design en bois clair avec un placard sans porte, un carrelage blanc, un carrelage métro, un mur vert, une vasque, un plan de toilette en bois, un sol noir, aucune cabine, un plan de toilette beige, meuble double vasque, meuble-lavabo suspendu et un plafond voûté.
Idée de décoration pour une salle de bain design en bois clair avec un placard sans porte, un carrelage blanc, un carrelage métro, un mur vert, une vasque, un plan de toilette en bois, un sol noir, aucune cabine, un plan de toilette beige, meuble double vasque, meuble-lavabo suspendu et un plafond voûté.
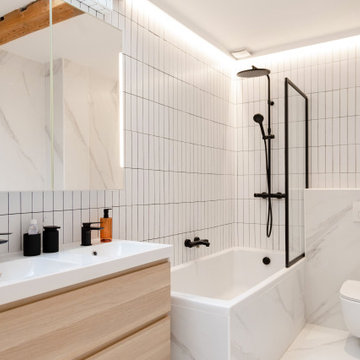
Idée de décoration pour une salle d'eau urbaine en bois clair avec un placard à porte plane, une baignoire d'angle, un combiné douche/baignoire, WC suspendus, un carrelage blanc, un plan vasque, un sol blanc, aucune cabine, un plan de toilette blanc, meuble double vasque et meuble-lavabo suspendu.
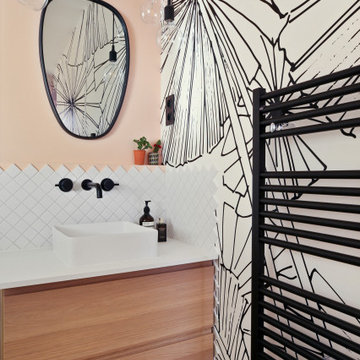
Cette photo montre une salle de bain scandinave en bois clair avec un placard à porte plane, un carrelage blanc, un mur rose, une vasque et un plan de toilette blanc.
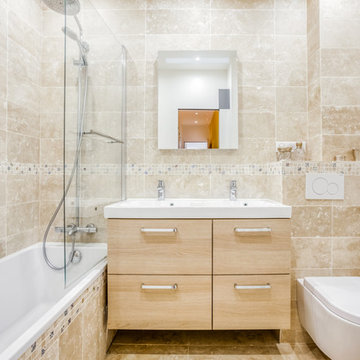
Aménagement d'une salle de bain contemporaine en bois clair avec un placard à porte plane, une baignoire en alcôve, un combiné douche/baignoire, un carrelage beige, un carrelage multicolore, un mur beige, un sol beige, meuble double vasque, meuble-lavabo suspendu et mosaïque.

Réalisation d'une salle de bain principale urbaine en bois clair de taille moyenne avec une baignoire encastrée, un combiné douche/baignoire, WC à poser, un carrelage gris, des carreaux de céramique, un mur blanc, un sol en carrelage imitation parquet, un lavabo posé, un plan de toilette en bois, un sol marron, une cabine de douche à porte battante, un plan de toilette marron, meuble simple vasque, meuble-lavabo sur pied et un placard à porte plane.

Isabelle Picarel
Inspiration pour une petite douche en alcôve principale et grise et rose design en bois clair avec un carrelage blanc, un mur rose, un sol blanc, une cabine de douche à porte coulissante, un placard à porte plane et un lavabo suspendu.
Inspiration pour une petite douche en alcôve principale et grise et rose design en bois clair avec un carrelage blanc, un mur rose, un sol blanc, une cabine de douche à porte coulissante, un placard à porte plane et un lavabo suspendu.

Une maison de maître du XIXème, entièrement rénovée, aménagée et décorée pour démarrer une nouvelle vie. Le RDC est repensé avec de nouveaux espaces de vie et une belle cuisine ouverte ainsi qu’un bureau indépendant. Aux étages, six chambres sont aménagées et optimisées avec deux salles de bains très graphiques. Le tout en parfaite harmonie et dans un style naturellement chic.

Cette photo montre une salle de bain principale chic en bois clair de taille moyenne avec une baignoire indépendante, une douche ouverte, WC suspendus, un carrelage bleu, un mur bleu, un sol en bois brun, une vasque, un plan de toilette en bois, un sol marron, aucune cabine, un plan de toilette marron et un placard sans porte.

Shoootin
Idée de décoration pour une salle d'eau design en bois clair de taille moyenne avec une douche d'angle, WC suspendus, un carrelage blanc, un carrelage métro, un mur bleu, un plan de toilette en bois, un sol gris, une vasque, aucune cabine, un plan de toilette beige, sol en béton ciré et un placard à porte plane.
Idée de décoration pour une salle d'eau design en bois clair de taille moyenne avec une douche d'angle, WC suspendus, un carrelage blanc, un carrelage métro, un mur bleu, un plan de toilette en bois, un sol gris, une vasque, aucune cabine, un plan de toilette beige, sol en béton ciré et un placard à porte plane.

Thomas Leclerc
Aménagement d'une salle de bain principale scandinave en bois clair de taille moyenne avec un carrelage bleu, un mur blanc, une vasque, un plan de toilette en bois, un sol multicolore, aucune cabine, une baignoire encastrée, une douche à l'italienne, des carreaux en terre cuite, un sol en terrazzo, un plan de toilette marron et un placard à porte plane.
Aménagement d'une salle de bain principale scandinave en bois clair de taille moyenne avec un carrelage bleu, un mur blanc, une vasque, un plan de toilette en bois, un sol multicolore, aucune cabine, une baignoire encastrée, une douche à l'italienne, des carreaux en terre cuite, un sol en terrazzo, un plan de toilette marron et un placard à porte plane.
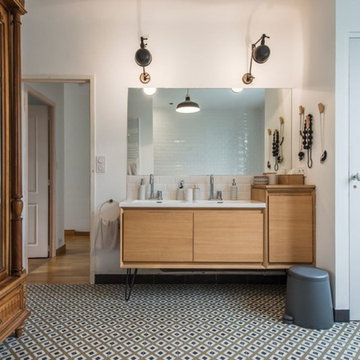
Jours & Nuits © 2018 Houzz
Réalisation d'une grande salle de bain principale design en bois clair avec un carrelage blanc, un carrelage métro, carreaux de ciment au sol, un plan vasque, un mur blanc, un sol multicolore, un plan de toilette blanc et un placard à porte plane.
Réalisation d'une grande salle de bain principale design en bois clair avec un carrelage blanc, un carrelage métro, carreaux de ciment au sol, un plan vasque, un mur blanc, un sol multicolore, un plan de toilette blanc et un placard à porte plane.

Stan Ledoux
Réalisation d'une salle de bain méditerranéenne en bois clair avec un carrelage beige, un carrelage de pierre, un mur blanc, une vasque, un plan de toilette en bois, un sol gris, un plan de toilette marron, un mur en pierre et un placard avec porte à panneau encastré.
Réalisation d'une salle de bain méditerranéenne en bois clair avec un carrelage beige, un carrelage de pierre, un mur blanc, une vasque, un plan de toilette en bois, un sol gris, un plan de toilette marron, un mur en pierre et un placard avec porte à panneau encastré.
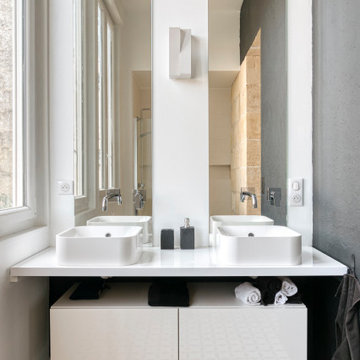
Salle de bain de la suite parentale
Exemple d'une salle d'eau tendance en bois clair de taille moyenne avec un placard sans porte, un mur blanc, une vasque, un sol multicolore, un plan de toilette blanc, meuble double vasque et meuble-lavabo suspendu.
Exemple d'une salle d'eau tendance en bois clair de taille moyenne avec un placard sans porte, un mur blanc, une vasque, un sol multicolore, un plan de toilette blanc, meuble double vasque et meuble-lavabo suspendu.

The clients, a young professional couple had lived with this bathroom in their townhome for 6 years. They finally could not take it any longer. The designer was tasked with turning this ugly duckling into a beautiful swan without relocating walls, doors, fittings, or fixtures in this principal bathroom. The client wish list included, better storage, improved lighting, replacing the tub with a shower, and creating a sparkling personality for this uninspired space using any color way except white.
The designer began the transformation with the wall tile. Large format rectangular tiles were installed floor to ceiling on the vanity wall and continued behind the toilet and into the shower. The soft variation in tile pattern is very soothing and added to the Zen feeling of the room. One partner is an avid gardener and wanted to bring natural colors into the space. The same tile is used on the floor in a matte finish for slip resistance and in a 2” mosaic of the same tile is used on the shower floor. A lighted tile recess was created across the entire back wall of the shower beautifully illuminating the wall. Recycled glass tiles used in the niche represent the color and shape of leaves. A single glass panel was used in place of a traditional shower door.
Continuing the serene colorway of the bath, natural rift cut white oak was chosen for the vanity and the floating shelves above the toilet. A white quartz for the countertop, has a small reflective pattern like the polished chrome of the fittings and hardware. Natural curved shapes are repeated in the arch of the faucet, the hardware, the front of the toilet and shower column. The rectangular shape of the tile is repeated in the drawer fronts of the cabinets, the sink, the medicine cabinet, and the floating shelves.
The shower column was selected to maintain the simple lines of the fittings while providing a temperature, pressure balance shower experience with a multi-function main shower head and handheld head. The dual flush toilet and low flow shower are a water saving consideration. The floating shelves provide decorative and functional storage. The asymmetric design of the medicine cabinet allows for a full view in the mirror with the added function of a tri view mirror when open. Built in LED lighting is controllable from 2500K to 4000K. The interior of the medicine cabinet is also mirrored and electrified to keep the countertop clear of necessities. Additional lighting is provided with recessed LED fixtures for the vanity area as well as in the shower. A motion sensor light installed under the vanity illuminates the room with a soft glow at night.
The transformation is now complete. No longer an ugly duckling and source of unhappiness, the new bathroom provides a much-needed respite from the couples’ busy lives. It has created a retreat to recharge and replenish, two very important components of wellness.

Réalisation d'une salle d'eau marine en bois clair avec un carrelage bleu, un mur gris, un lavabo encastré, un sol gris, un plan de toilette gris et un placard à porte shaker.

Barry Grossman Photography
Réalisation d'une salle de bain principale design en bois clair avec un placard à porte plane, une baignoire indépendante et un lavabo posé.
Réalisation d'une salle de bain principale design en bois clair avec un placard à porte plane, une baignoire indépendante et un lavabo posé.

Cette image montre une grande salle de bain principale traditionnelle en bois clair avec une baignoire indépendante, un espace douche bain, WC à poser, un carrelage gris, du carrelage en marbre, un mur blanc, un sol en calcaire, un lavabo encastré, un plan de toilette en marbre, un sol blanc, une cabine de douche à porte battante, un plan de toilette multicolore, meuble double vasque, meuble-lavabo encastré et un placard à porte plane.

The Kelso's Bathroom showcases a stylish and contemporary design with a touch of elegance. The black bathroom faucet and black cabinet and drawer hardware add a sleek and sophisticated accent to the space. The gray penny tile backsplash and gray subway tile shower create a visually appealing backdrop, adding texture and depth to the overall design. Light wood cabinets provide a warm and natural element, balancing the darker accents in the room. A beautiful pink orchid adds a pop of color and a touch of freshness to the space. The white quartz countertop offers a clean and polished surface, complementing the overall color scheme. The combination of these elements creates a harmonious and inviting atmosphere in the Kelso's Bathroom, making it a serene and stylish retreat.
Idées déco de salles de bain beiges en bois clair
1