Idées déco de salles de bain beiges en bois vieilli
Trier par :
Budget
Trier par:Populaires du jour
141 - 160 sur 907 photos
1 sur 3

Malcom Menzies
Réalisation d'une petite salle de bain tradition en bois vieilli pour enfant avec une baignoire sur pieds, un combiné douche/baignoire, un mur multicolore, carreaux de ciment au sol, une grande vasque, un sol multicolore, une cabine de douche avec un rideau, un plan de toilette en bois, un plan de toilette marron et un placard à porte plane.
Réalisation d'une petite salle de bain tradition en bois vieilli pour enfant avec une baignoire sur pieds, un combiné douche/baignoire, un mur multicolore, carreaux de ciment au sol, une grande vasque, un sol multicolore, une cabine de douche avec un rideau, un plan de toilette en bois, un plan de toilette marron et un placard à porte plane.
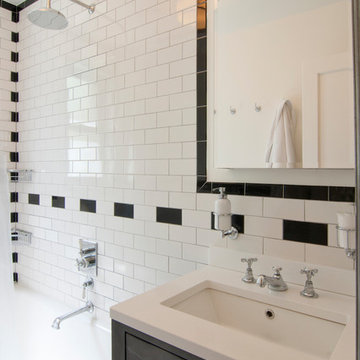
Anjie Cho Architect
Cette image montre une petite salle de bain principale traditionnelle en bois vieilli avec un placard avec porte à panneau encastré, une baignoire d'angle, un combiné douche/baignoire, WC à poser, un carrelage noir et blanc, des carreaux de céramique, un mur blanc, un sol en carrelage de céramique, un lavabo encastré, un plan de toilette en quartz modifié, un sol noir et une cabine de douche avec un rideau.
Cette image montre une petite salle de bain principale traditionnelle en bois vieilli avec un placard avec porte à panneau encastré, une baignoire d'angle, un combiné douche/baignoire, WC à poser, un carrelage noir et blanc, des carreaux de céramique, un mur blanc, un sol en carrelage de céramique, un lavabo encastré, un plan de toilette en quartz modifié, un sol noir et une cabine de douche avec un rideau.

Photo courtesy of Chipper Hatter
Cette image montre une douche en alcôve principale rustique en bois vieilli de taille moyenne avec WC séparés, un carrelage multicolore, du carrelage en marbre, un mur gris, un sol en marbre, un lavabo posé, un plan de toilette en quartz modifié, un sol gris, une cabine de douche à porte battante, un placard avec porte à panneau encastré et meuble-lavabo sur pied.
Cette image montre une douche en alcôve principale rustique en bois vieilli de taille moyenne avec WC séparés, un carrelage multicolore, du carrelage en marbre, un mur gris, un sol en marbre, un lavabo posé, un plan de toilette en quartz modifié, un sol gris, une cabine de douche à porte battante, un placard avec porte à panneau encastré et meuble-lavabo sur pied.
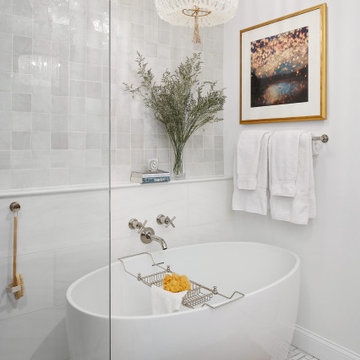
Complete renovation of a clients master bathroom. We opened up the layout to create a spa-like vibe. Designed a custom rift cut oak vanity, and incorporated a beaded chandelier and freestanding tub
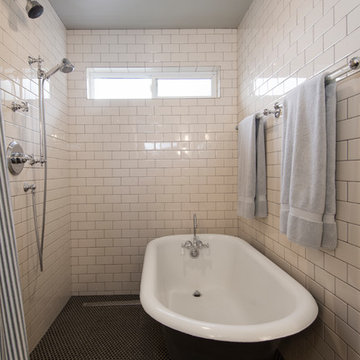
Cette image montre une salle de bain principale traditionnelle en bois vieilli de taille moyenne avec un placard en trompe-l'oeil, une baignoire sur pieds, un espace douche bain, WC à poser, un carrelage blanc, des carreaux de céramique, un mur gris, un sol en carrelage de porcelaine, un lavabo encastré, un plan de toilette en quartz, un sol noir et une cabine de douche avec un rideau.
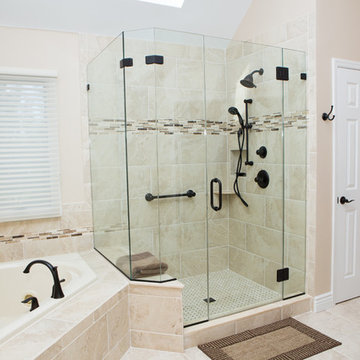
This timeless bathroom was renovated and designed by the team at Alfano Renovations. We increased the size of the shower by building it to be the same depth as the closet. The vanity cabinets are custom made with a painted finish and glaze and the counters are Caesarstone Quartz. All the plumbing fixtures are by Moen and Delta and the Tile is porcelain imported from Italy.
Alfano Renovations is a complete kitchen and bath renovations company. We have 2 showroom location. One of them is in Eatontown, NJ and the other in Garwood, NJ. Our team will help you design your kitchen or bathroom, help you choose the materials and also has a team to provide the installation.
Please give us a call for your next project. 732-922-2020 or visit our website atwww.alfanorenovations.com
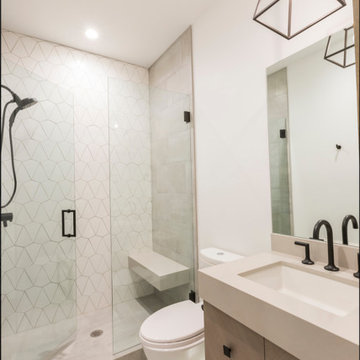
Aménagement d'une petite salle de bain contemporaine en bois vieilli avec un placard à porte plane, un carrelage blanc, des carreaux de porcelaine, un mur blanc, un sol en carrelage de porcelaine, un lavabo encastré, un plan de toilette en surface solide, un sol beige et une cabine de douche à porte battante.
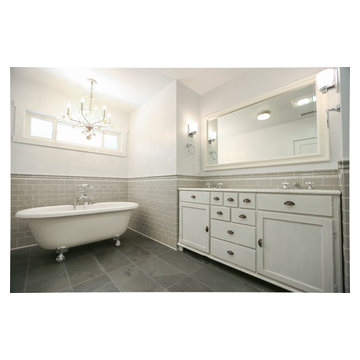
Cette image montre une salle de bain principale traditionnelle en bois vieilli de taille moyenne avec un placard à porte shaker, une baignoire sur pieds, une douche à l'italienne, WC à poser, un carrelage gris, un mur gris, un sol en ardoise, un lavabo encastré et un plan de toilette en marbre.
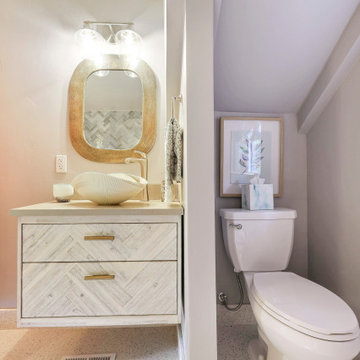
This little coastal bathroom is full of fun surprises. The NativeTrails shell vessel sink is our star. The blue toned herringbone shower wall tiles are interesting and lovely. The blues bring out the blue chips in the terrazzo flooring which reminds us of a sandy beach. The half glass panel keeps the room feeling spacious and open when bathing. The herringbone pattern on the beachy wood floating vanity connects to the shower pattern. We get a little bling with the copper mirror and vanity hardware. Fun baskets add a tidy look to the open linen closet. A once dark and generic guest bathroom has been transformed into a bright, welcoming, and beachy space that makes a statement.
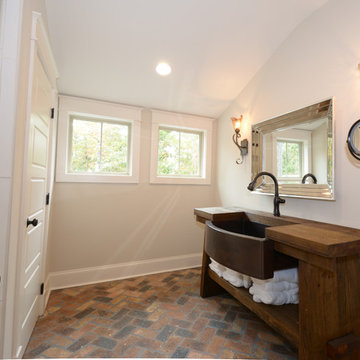
Custom rustic sink, with bronze finishes and herring bone Chicago brick floors.
Réalisation d'une salle de bain principale craftsman en bois vieilli de taille moyenne avec un placard sans porte, un carrelage blanc, un carrelage métro, un mur beige, un sol en brique, un lavabo encastré, un plan de toilette en bois, un sol multicolore, une cabine de douche à porte battante et un plan de toilette marron.
Réalisation d'une salle de bain principale craftsman en bois vieilli de taille moyenne avec un placard sans porte, un carrelage blanc, un carrelage métro, un mur beige, un sol en brique, un lavabo encastré, un plan de toilette en bois, un sol multicolore, une cabine de douche à porte battante et un plan de toilette marron.

Peter Rymwid Architectural Photography
Exemple d'une salle de bain montagne en bois vieilli avec un lavabo posé, un carrelage beige, un carrelage métro, un mur multicolore, un sol en brique et un placard à porte plane.
Exemple d'une salle de bain montagne en bois vieilli avec un lavabo posé, un carrelage beige, un carrelage métro, un mur multicolore, un sol en brique et un placard à porte plane.
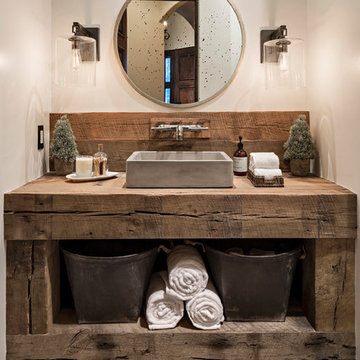
High Res Media
Idée de décoration pour une salle d'eau chalet en bois vieilli de taille moyenne avec un placard en trompe-l'oeil, WC séparés, un carrelage noir et blanc, des carreaux de béton, un mur blanc, carreaux de ciment au sol, une vasque et un plan de toilette en bois.
Idée de décoration pour une salle d'eau chalet en bois vieilli de taille moyenne avec un placard en trompe-l'oeil, WC séparés, un carrelage noir et blanc, des carreaux de béton, un mur blanc, carreaux de ciment au sol, une vasque et un plan de toilette en bois.
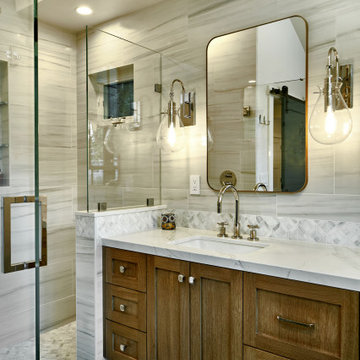
Idée de décoration pour une douche en alcôve principale design en bois vieilli de taille moyenne avec un placard à porte shaker, WC séparés, un carrelage blanc, des carreaux de porcelaine, un mur blanc, parquet clair, un lavabo encastré, un plan de toilette en quartz modifié, un sol bleu, une cabine de douche à porte battante, un plan de toilette blanc, meuble double vasque, meuble-lavabo suspendu et un plafond voûté.
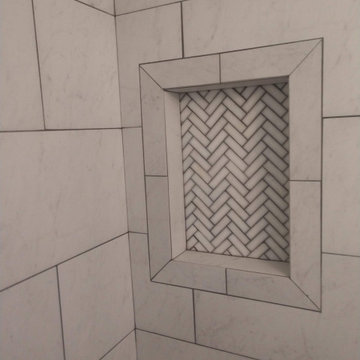
We remodelled and reconfigured this bathroom in a small brick ranch near Carrboro.
Cette photo montre une petite douche en alcôve en bois vieilli avec un carrelage blanc, des carreaux de céramique, un plan de toilette en quartz, une cabine de douche à porte coulissante, meuble simple vasque et meuble-lavabo sur pied.
Cette photo montre une petite douche en alcôve en bois vieilli avec un carrelage blanc, des carreaux de céramique, un plan de toilette en quartz, une cabine de douche à porte coulissante, meuble simple vasque et meuble-lavabo sur pied.
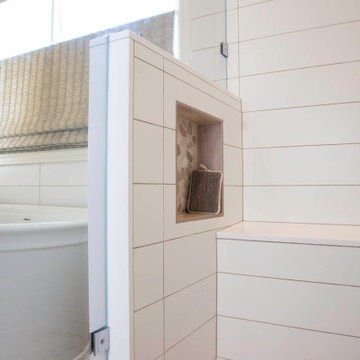
Light and Airy shiplap bathroom was the dream for this hard working couple. The goal was to totally re-create a space that was both beautiful, that made sense functionally and a place to remind the clients of their vacation time. A peaceful oasis. We knew we wanted to use tile that looks like shiplap. A cost effective way to create a timeless look. By cladding the entire tub shower wall it really looks more like real shiplap planked walls.
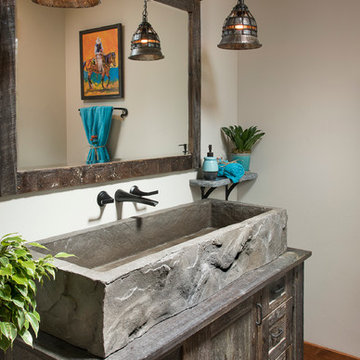
Heidi Long / Longview Studios
Réalisation d'une salle de bain chalet en bois vieilli avec un mur blanc, un sol en bois brun, une grande vasque et un placard à porte shaker.
Réalisation d'une salle de bain chalet en bois vieilli avec un mur blanc, un sol en bois brun, une grande vasque et un placard à porte shaker.
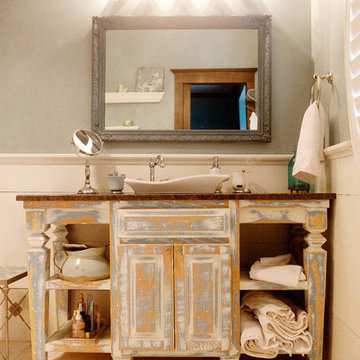
Cette image montre une salle d'eau traditionnelle en bois vieilli de taille moyenne avec un placard en trompe-l'oeil, WC séparés, un mur gris, un sol en carrelage de porcelaine, une vasque et un plan de toilette en granite.
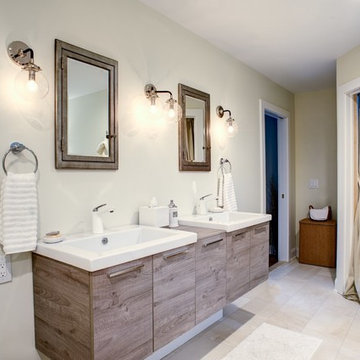
Exemple d'une grande salle de bain principale moderne en bois vieilli avec un placard à porte plane, une baignoire indépendante, une douche d'angle, WC séparés, un carrelage beige, des carreaux de céramique, un mur beige, un sol en carrelage de céramique, un lavabo posé, un sol beige et une cabine de douche à porte coulissante.
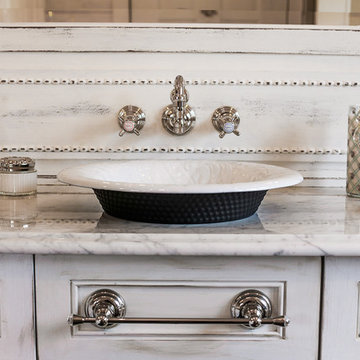
The design of the cabin began with the client’s discovery of an old mirror which had once been part of a hall tree. A custom vanity was fashioned to match the details on the antique mirror and a textured iron vessel sink sits atop. Polished nickel faucets, cast iron tub, and old fashioned toilet are from Herbeau. Rohl towel bar with crystal ends and polished nickel enhance the room.
Designed by Melodie Durham of Durham Designs & Consulting, LLC.
Photo by Livengood Photographs [www.livengoodphotographs.com/design].
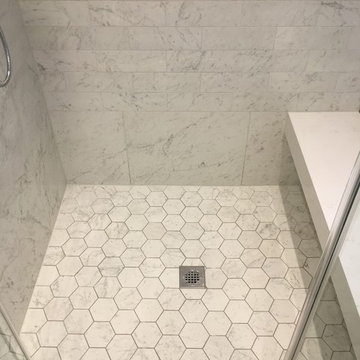
Custom Made Full Glass Shower Enclosure with incorporated bench. 6" x 60" Porcelain Plank Style Dark Marble Look Floor Tile from M2 Tile Toronto & 4" x 12" Porcelain White Marble Wall Tile from M2 Tile Toronto. Shower Floor is a White Marble Look Porcelain Honeycomb Pattern Tile. All Chrome Plumbing Fixtures and Hardware. Plumbing Fixtures by Riobel. Trim Work is in matching to vanity Antique & Distressed Painted Colour with Crown Mouldings throughout the Bathroom. Photos by Piero Pasquariello
Idées déco de salles de bain beiges en bois vieilli
8