Idées déco de salles de bain beiges
Trier par :
Budget
Trier par:Populaires du jour
101 - 120 sur 7 709 photos
1 sur 3
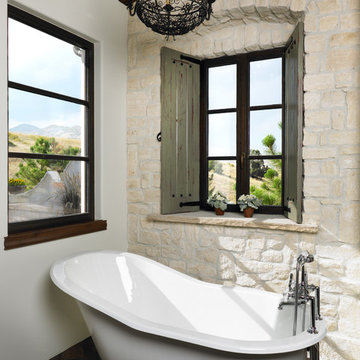
Viñero En El Cañon Del Rio by Viaggio, Ltd. in Littleton, CO. Viaggio Homes is a premier custom home builder in Colorado.
Réalisation d'une grande salle de bain principale méditerranéenne avec un plan de toilette en granite.
Réalisation d'une grande salle de bain principale méditerranéenne avec un plan de toilette en granite.

Cette photo montre une grande salle de bain principale craftsman en bois brun avec un placard avec porte à panneau encastré, une baignoire indépendante, un mur beige, un lavabo encastré, un plan de toilette en granite, un sol en ardoise, un carrelage gris, des dalles de pierre, WC séparés et un sol multicolore.
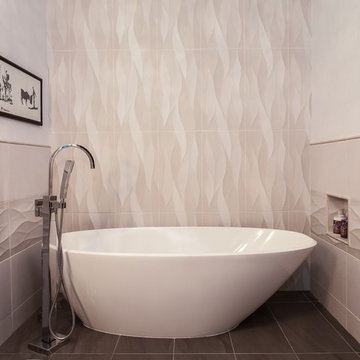
MG ProPhoto
Réalisation d'une salle de bain principale design en bois brun de taille moyenne avec un placard à porte plane, un plan de toilette en surface solide, un carrelage beige, des carreaux de céramique, une baignoire indépendante, une douche d'angle, un lavabo intégré, un mur beige et un sol en carrelage de porcelaine.
Réalisation d'une salle de bain principale design en bois brun de taille moyenne avec un placard à porte plane, un plan de toilette en surface solide, un carrelage beige, des carreaux de céramique, une baignoire indépendante, une douche d'angle, un lavabo intégré, un mur beige et un sol en carrelage de porcelaine.

A nickel plated and glass globe lantern hangs from a vaulted ceiling. Rock crystal sconces sparkle above the sinks. Mercury glass accessories in a glass shelved niche above the luxurious bath tub. Photo by Phillip Ennis
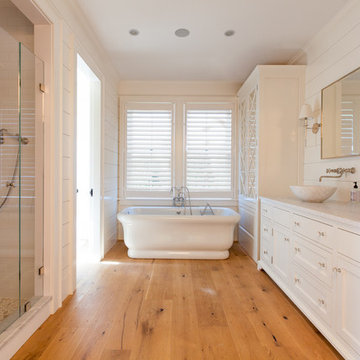
Nantucket Architectural Photography
Exemple d'une grande douche en alcôve principale bord de mer avec une vasque, un placard avec porte à panneau encastré, des portes de placard blanches, un plan de toilette en marbre, une baignoire indépendante, un carrelage blanc, un carrelage métro, un mur blanc et un sol en bois brun.
Exemple d'une grande douche en alcôve principale bord de mer avec une vasque, un placard avec porte à panneau encastré, des portes de placard blanches, un plan de toilette en marbre, une baignoire indépendante, un carrelage blanc, un carrelage métro, un mur blanc et un sol en bois brun.
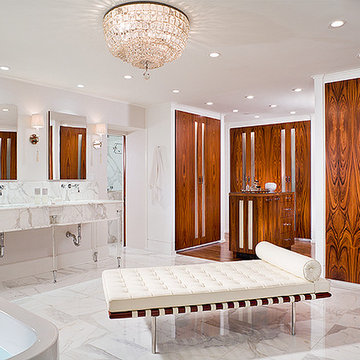
the most magnificent master bath I have ever designed! the dressing alcove is done in rosewood with ribbed frosted glass insets and the area features a center island. the calacutta gold marble large tile floors and matching marble double vanity give the huge masterbath its continued glamour.
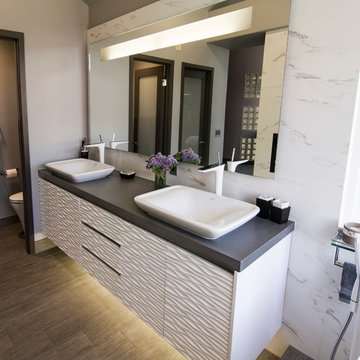
3-D textured cabinet with matte lacquer finish with dark gray countertop and white ceramic vessel sink.
Above-Counter Sink by Duravit
Dark Gray Quartz Countertop by Caesarstone
PuraVida Faucet by Hansgrohe
3-D Textured Cabinets by Soho Kitchen Studio Inc.
Soho Kitchen Studio Inc.

Exemple d'une salle de bain montagne avec une baignoire indépendante, des dalles de pierre, un mur beige, un sol en bois brun et un plan de toilette en marbre.
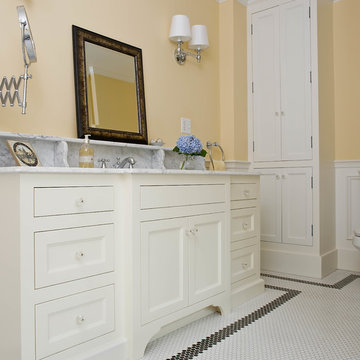
Michael J. Lee Photography
Exemple d'une salle de bain chic de taille moyenne avec un lavabo encastré, un placard avec porte à panneau encastré, des portes de placard blanches, un plan de toilette en marbre, une baignoire sur pieds, WC à poser, un carrelage blanc, un mur jaune et un sol en carrelage de terre cuite.
Exemple d'une salle de bain chic de taille moyenne avec un lavabo encastré, un placard avec porte à panneau encastré, des portes de placard blanches, un plan de toilette en marbre, une baignoire sur pieds, WC à poser, un carrelage blanc, un mur jaune et un sol en carrelage de terre cuite.

Elegant powder room with both chandelier and sconces set in a full wall mirror for lighting. Function of the mirror increases with Kallista (Kohler) Inigo wall mounted faucet attached. Custom wall mounted vanity with drop in Kohler bowl. The transparent door knob, a mirrored switch plate and textured grey wallpaper finish the look.
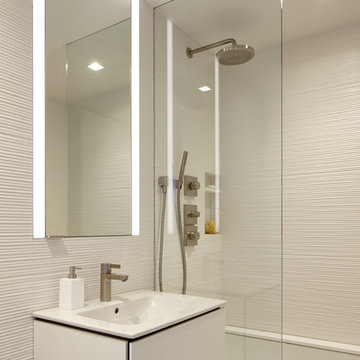
Joshua McHugh
Réalisation d'une douche en alcôve minimaliste de taille moyenne pour enfant avec un placard à porte plane, des portes de placard blanches, une baignoire encastrée, WC suspendus, un carrelage gris, des carreaux de porcelaine, un mur blanc, un sol en marbre, un lavabo intégré, un plan de toilette en calcaire, un sol blanc, aucune cabine et un plan de toilette blanc.
Réalisation d'une douche en alcôve minimaliste de taille moyenne pour enfant avec un placard à porte plane, des portes de placard blanches, une baignoire encastrée, WC suspendus, un carrelage gris, des carreaux de porcelaine, un mur blanc, un sol en marbre, un lavabo intégré, un plan de toilette en calcaire, un sol blanc, aucune cabine et un plan de toilette blanc.
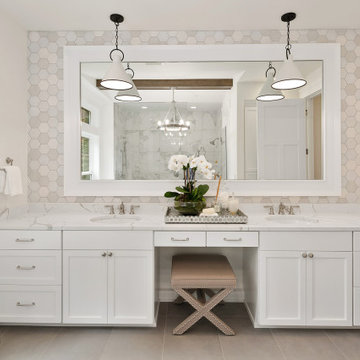
Master suite features a double vanity with beauty station, white framed mirror, hexagon tile detail wall and white, metal pendant lighting.
Inspiration pour une salle de bain principale craftsman de taille moyenne avec un placard à porte shaker, des portes de placard blanches, un carrelage blanc, des carreaux de porcelaine, un mur blanc, un sol en carrelage de céramique, un lavabo encastré, un plan de toilette en quartz, un sol gris, un plan de toilette blanc, meuble double vasque et meuble-lavabo encastré.
Inspiration pour une salle de bain principale craftsman de taille moyenne avec un placard à porte shaker, des portes de placard blanches, un carrelage blanc, des carreaux de porcelaine, un mur blanc, un sol en carrelage de céramique, un lavabo encastré, un plan de toilette en quartz, un sol gris, un plan de toilette blanc, meuble double vasque et meuble-lavabo encastré.

This guest bath has a walk in shower just beyond the vanity. The cabinet has the look of a piece of furniture with a vessel sink atop the quarz counter.
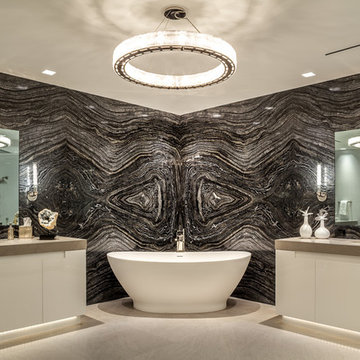
A lovely oval tub is centered in the corner contrasting the dramatic walls. The custom designed cabinets float above a rich clay colored limestone floor. Tubes of ribbed glass flank the mirrors and reflect a prismatic lighting effect. The circular crystal fixture also plays with light on the ceiling.
•Photo by Argonaut Architectural•

Lee Manning Photography
Inspiration pour une salle d'eau rustique de taille moyenne avec une grande vasque, WC séparés, un mur blanc, un sol en carrelage de céramique et un sol bleu.
Inspiration pour une salle d'eau rustique de taille moyenne avec une grande vasque, WC séparés, un mur blanc, un sol en carrelage de céramique et un sol bleu.
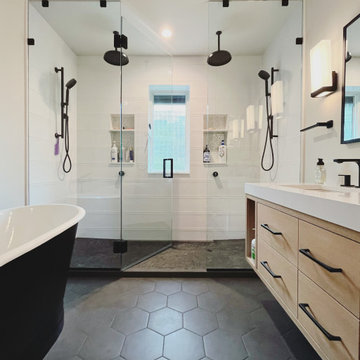
High Contrast Primary Bathroom
Cette image montre une grande salle de bain principale minimaliste en bois clair avec un placard à porte plane, une baignoire indépendante, une douche double, un bidet, un carrelage blanc, des carreaux de céramique, un mur blanc, un sol en carrelage de porcelaine, un lavabo encastré, un plan de toilette en quartz modifié, un sol noir, une cabine de douche à porte battante, un plan de toilette blanc, des toilettes cachées, meuble double vasque et meuble-lavabo suspendu.
Cette image montre une grande salle de bain principale minimaliste en bois clair avec un placard à porte plane, une baignoire indépendante, une douche double, un bidet, un carrelage blanc, des carreaux de céramique, un mur blanc, un sol en carrelage de porcelaine, un lavabo encastré, un plan de toilette en quartz modifié, un sol noir, une cabine de douche à porte battante, un plan de toilette blanc, des toilettes cachées, meuble double vasque et meuble-lavabo suspendu.
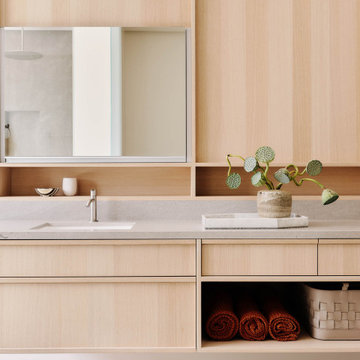
Ann Lowengart Interiors collaborated with Field Architecture and Dowbuilt on this dramatic Sonoma residence featuring three copper-clad pavilions connected by glass breezeways. The copper and red cedar siding echo the red bark of the Madrone trees, blending the built world with the natural world of the ridge-top compound. Retractable walls and limestone floors that extend outside to limestone pavers merge the interiors with the landscape. To complement the modernist architecture and the client's contemporary art collection, we selected and installed modern and artisanal furnishings in organic textures and an earthy color palette.
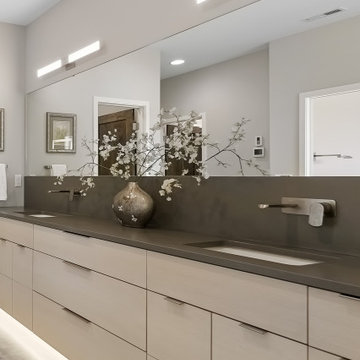
Cette image montre une grande salle de bain principale chalet avec un placard à porte plane, des portes de placard beiges, une baignoire indépendante, une douche ouverte, un carrelage beige, des carreaux de porcelaine, un mur beige, sol en béton ciré, un lavabo encastré, un plan de toilette en quartz modifié, un sol beige, aucune cabine, un plan de toilette beige, des toilettes cachées, meuble double vasque et meuble-lavabo suspendu.
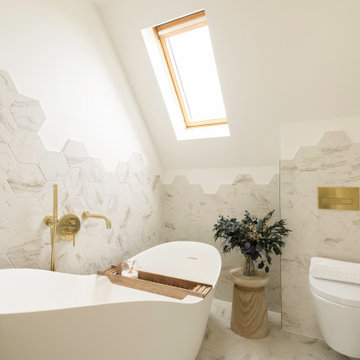
My clients came to me at the very start of their project, so early that they didn’t even have the keys yet! Being involved from such a premature stage enabled us to design the home completely to their liking and spec. I carried a neutral base throughout the entire home, with a black and white scheme throughout the hallways and staircases as I feel this acts as the spine of the home. I wanted the home to feel like different chapters from the same book.
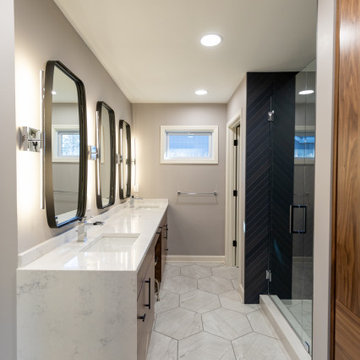
This modern primary (master) suite remodel was created by taking two guest bedrooms and combining the spaces to create one stunning primary suite. Featuring hexagonal tiled heated flooring and a beautiful chevron patterned tiled shower.
Idées déco de salles de bain beiges
6