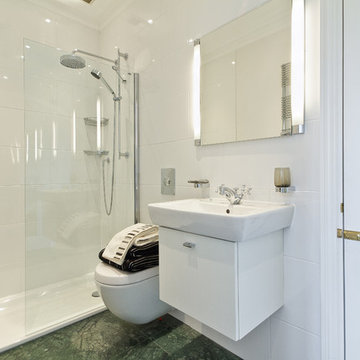Idées déco de salles de bain beiges
Trier par :
Budget
Trier par:Populaires du jour
1 - 20 sur 261 photos

One of the main features of the space is the natural lighting. The windows allow someone to feel they are in their own private oasis. The wide plank European oak floors, with a brushed finish, contribute to the warmth felt in this bathroom, along with warm neutrals, whites and grays. The counter tops are a stunning Calcatta Latte marble as is the basket weaved shower floor, 1x1 square mosaics separating each row of the large format, rectangular tiles, also marble. Lighting is key in any bathroom and there is more than sufficient lighting provided by Ralph Lauren, by Circa Lighting. Classic, custom designed cabinetry optimizes the space by providing plenty of storage for toiletries, linens and more. Holger Obenaus Photography did an amazing job capturing this light filled and luxurious master bathroom. Built by Novella Homes and designed by Lorraine G Vale
Holger Obenaus Photography

Laundry. Undercoutner laundry. corian. Laundry Room. Bay window. Buil-in bench. Window seat. Jack & Jill Bath. Pass through bath. Bedroom. Green. Pink. Yellow. Wallpaper. Romantic. Vintage. Restoration. Marble. Jakarta Pink Marble. subway Tile. Wainscot. Grab Bar. Framless shower enclosure. Edwardian. Edwardian Faucet. Rohl. Shower basket. Pedestal sink. Shower Pan. Onyx tile. Medicine cabinet. Fireplace. Window treatments. Gas insert fireplace. Plaster.
Photography by Scott Hargis
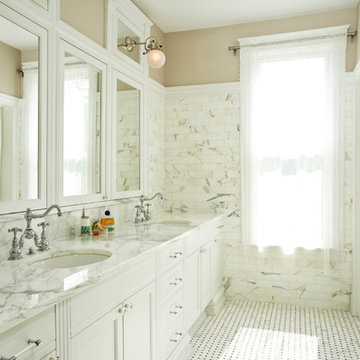
Andy Olenick
Exemple d'une salle de bain victorienne avec du carrelage en marbre.
Exemple d'une salle de bain victorienne avec du carrelage en marbre.

The Master Bathroom is quite a retreat for the owners and part of an elegant Master Suite. The spacious marble shower and beautiful soaking tub offer an escape for relaxation.

A growing family and the need for more space brought the homeowners of this Arlington home to Feinmann Design|Build. As was common with Victorian homes, a shared bathroom was located centrally on the second floor. Professionals with a young and growing family, our clients had reached a point where they recognized the need for a Master Bathroom for themselves and a more practical family bath for the children. The design challenge for our team was how to find a way to create both a Master Bath and a Family Bath out of the existing Family Bath, Master Bath and adjacent closet. The solution had to consider how to shrink the Family Bath as small as possible, to allow for more room in the master bath, without compromising functionality. Furthermore, the team needed to create a space that had the sensibility and sophistication to match the contemporary Master Suite with the limited space remaining.
Working with the homes original floor plans from 1886, our skilled design team reconfigured the space to achieve the desired solution. The Master Bath design included cabinetry and arched doorways that create the sense of separate and distinct rooms for the toilet, shower and sink area, while maintaining openness to create the feeling of a larger space. The sink cabinetry was designed as a free-standing furniture piece which also enhances the sense of openness and larger scale.
In the new Family Bath, painted walls and woodwork keep the space bright while the Anne Sacks marble mosaic tile pattern referenced throughout creates a continuity of color, form, and scale. Design elements such as the vanity and the mirrors give a more contemporary twist to the period style of these elements of the otherwise small basic box-shaped room thus contributing to the visual interest of the space.
Photos by John Horner
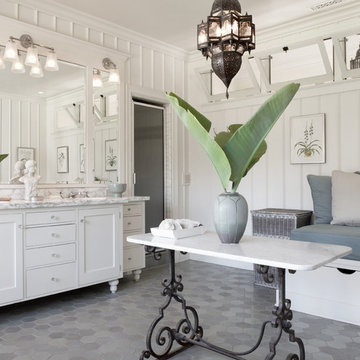
Idées déco pour une grande salle de bain principale méditerranéenne avec des portes de placard blanches, un mur blanc, un sol gris, un lavabo encastré, un plan de toilette en marbre et un placard à porte shaker.

Idées déco pour une grande salle de bain principale classique avec une douche d'angle, WC séparés, un carrelage blanc, un carrelage métro, un mur blanc, un sol gris, un sol en marbre, un lavabo de ferme, des portes de placard grises et un plan de toilette en marbre.
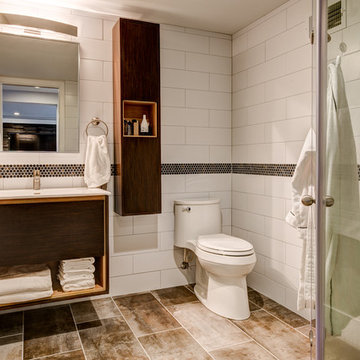
ARC Photography
Inspiration pour une petite salle d'eau design en bois brun avec un placard à porte plane, WC à poser, un carrelage blanc, des carreaux de céramique, un mur blanc, un sol en carrelage de céramique, un lavabo intégré, un plan de toilette en surface solide et une douche d'angle.
Inspiration pour une petite salle d'eau design en bois brun avec un placard à porte plane, WC à poser, un carrelage blanc, des carreaux de céramique, un mur blanc, un sol en carrelage de céramique, un lavabo intégré, un plan de toilette en surface solide et une douche d'angle.

Photo courtesy of Chipper Hatter
Cette image montre une douche en alcôve traditionnelle de taille moyenne avec des portes de placard blanches, un mur blanc, un lavabo encastré, un placard avec porte à panneau encastré, WC séparés, un carrelage blanc, un carrelage métro, un sol en marbre et un plan de toilette en marbre.
Cette image montre une douche en alcôve traditionnelle de taille moyenne avec des portes de placard blanches, un mur blanc, un lavabo encastré, un placard avec porte à panneau encastré, WC séparés, un carrelage blanc, un carrelage métro, un sol en marbre et un plan de toilette en marbre.

Patrick O'Loughlin, Content Craftsmen
Aménagement d'une salle d'eau longue et étroite classique avec un placard avec porte à panneau encastré, des portes de placard blanches, une douche double, un carrelage blanc, des carreaux de céramique, un mur bleu, un sol en carrelage de terre cuite, un lavabo encastré et un plan de toilette en marbre.
Aménagement d'une salle d'eau longue et étroite classique avec un placard avec porte à panneau encastré, des portes de placard blanches, une douche double, un carrelage blanc, des carreaux de céramique, un mur bleu, un sol en carrelage de terre cuite, un lavabo encastré et un plan de toilette en marbre.
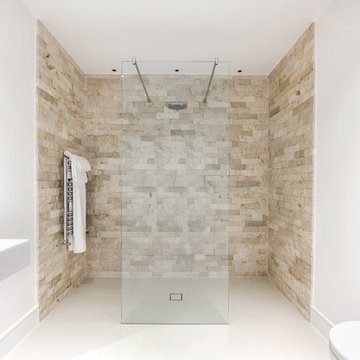
Réalisation d'une salle de bain design avec une douche ouverte et aucune cabine.
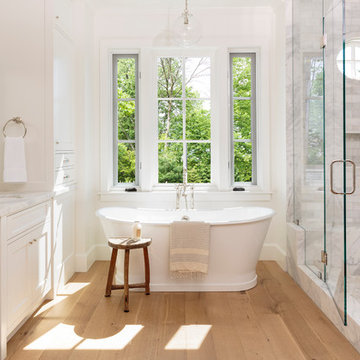
Mark Lohman
Cette image montre une douche en alcôve principale traditionnelle avec un lavabo encastré, un placard avec porte à panneau encastré, des portes de placard blanches, une baignoire indépendante, un mur blanc, parquet clair et une fenêtre.
Cette image montre une douche en alcôve principale traditionnelle avec un lavabo encastré, un placard avec porte à panneau encastré, des portes de placard blanches, une baignoire indépendante, un mur blanc, parquet clair et une fenêtre.
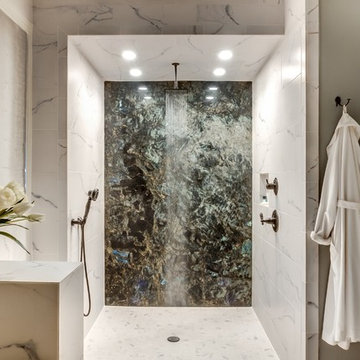
Copyright 2015, Photos by Kyle Ketchel, Visual Properties, LLC
Idées déco pour une grande salle de bain principale contemporaine avec un plan de toilette en marbre, une douche ouverte, un carrelage gris, des carreaux de céramique, un mur gris, un sol en carrelage de céramique et aucune cabine.
Idées déco pour une grande salle de bain principale contemporaine avec un plan de toilette en marbre, une douche ouverte, un carrelage gris, des carreaux de céramique, un mur gris, un sol en carrelage de céramique et aucune cabine.
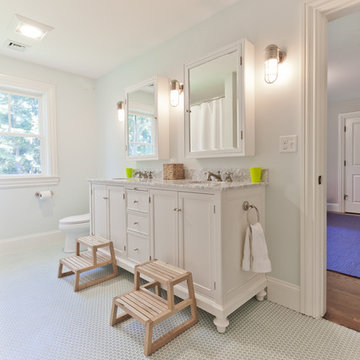
Bruce Bettis Photography
Cette photo montre une salle de bain chic pour enfant avec un lavabo encastré, un placard avec porte à panneau encastré, des portes de placard blanches et une fenêtre.
Cette photo montre une salle de bain chic pour enfant avec un lavabo encastré, un placard avec porte à panneau encastré, des portes de placard blanches et une fenêtre.
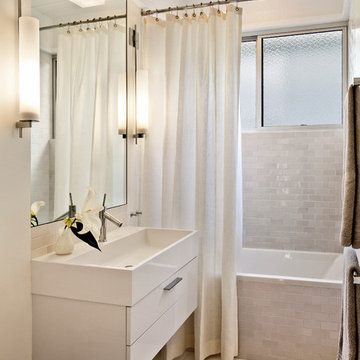
Robert Canfield Photography
Réalisation d'une salle de bain vintage avec un lavabo intégré.
Réalisation d'une salle de bain vintage avec un lavabo intégré.
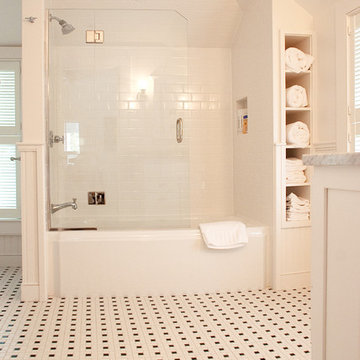
Mary Prince Photography © 2012 Houzz
Réalisation d'une salle de bain tradition avec une baignoire en alcôve, un combiné douche/baignoire, un carrelage blanc, un carrelage métro et du carrelage bicolore.
Réalisation d'une salle de bain tradition avec une baignoire en alcôve, un combiné douche/baignoire, un carrelage blanc, un carrelage métro et du carrelage bicolore.
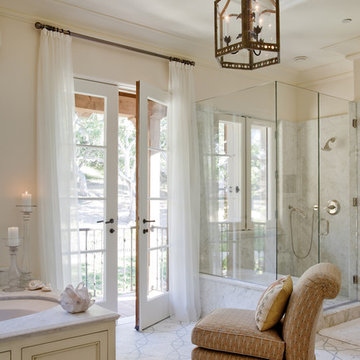
Interior Design by Tucker & Marks: http://www.tuckerandmarks.com/
Photograph by Matthew Millman

Established in 1895 as a warehouse for the spice trade, 481 Washington was built to last. With its 25-inch-thick base and enchanting Beaux Arts facade, this regal structure later housed a thriving Hudson Square printing company. After an impeccable renovation, the magnificent loft building’s original arched windows and exquisite cornice remain a testament to the grandeur of days past. Perfectly anchored between Soho and Tribeca, Spice Warehouse has been converted into 12 spacious full-floor lofts that seamlessly fuse Old World character with modern convenience. Steps from the Hudson River, Spice Warehouse is within walking distance of renowned restaurants, famed art galleries, specialty shops and boutiques. With its golden sunsets and outstanding facilities, this is the ideal destination for those seeking the tranquil pleasures of the Hudson River waterfront.
Expansive private floor residences were designed to be both versatile and functional, each with 3 to 4 bedrooms, 3 full baths, and a home office. Several residences enjoy dramatic Hudson River views.
This open space has been designed to accommodate a perfect Tribeca city lifestyle for entertaining, relaxing and working.
This living room design reflects a tailored “old world” look, respecting the original features of the Spice Warehouse. With its high ceilings, arched windows, original brick wall and iron columns, this space is a testament of ancient time and old world elegance.
The master bathroom was designed with tradition in mind and a taste for old elegance. it is fitted with a fabulous walk in glass shower and a deep soaking tub.
The pedestal soaking tub and Italian carrera marble metal legs, double custom sinks balance classic style and modern flair.
The chosen tiles are a combination of carrera marble subway tiles and hexagonal floor tiles to create a simple yet luxurious look.
Photography: Francis Augustine
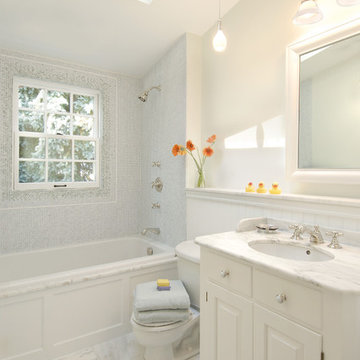
This formerly drab and ordinary space in an 1853 Greek Revival home became a fun bath area for the homeowner's two year old with the addition of blue and green mosaic tiles, a child-sized toilet, a larger bath tub, and pendant lighting. A skylight brings in cheerful natural lighting. Photos by Shelly Harrison.
Idées déco de salles de bain beiges
1
