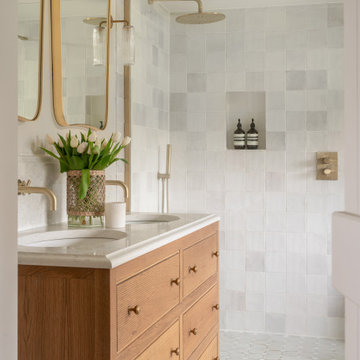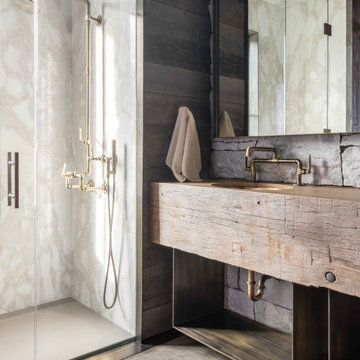Idées déco de salles de bain beiges, turquoises
Trier par :
Budget
Trier par:Populaires du jour
121 - 140 sur 364 818 photos
1 sur 3
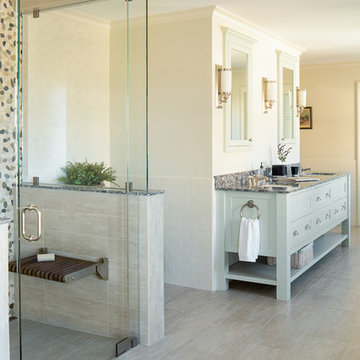
Idées déco pour une salle de bain principale classique avec une douche à l'italienne, un carrelage multicolore, un mur beige, un lavabo encastré, un placard à porte shaker, un sol en carrelage de porcelaine et une cabine de douche à porte battante.

Catherine "Cie" Stroud Photography
Inspiration pour une douche en alcôve principale design de taille moyenne avec des portes de placard bleues, une baignoire indépendante, WC à poser, un carrelage blanc, des carreaux de porcelaine, un mur blanc, un sol en carrelage de porcelaine, un lavabo intégré, un plan de toilette en surface solide, un sol blanc et une cabine de douche à porte battante.
Inspiration pour une douche en alcôve principale design de taille moyenne avec des portes de placard bleues, une baignoire indépendante, WC à poser, un carrelage blanc, des carreaux de porcelaine, un mur blanc, un sol en carrelage de porcelaine, un lavabo intégré, un plan de toilette en surface solide, un sol blanc et une cabine de douche à porte battante.

Blue tile master bathroom.
Cette photo montre une douche en alcôve principale chic de taille moyenne avec un carrelage bleu, un mur bleu, un sol blanc, une cabine de douche à porte battante et une niche.
Cette photo montre une douche en alcôve principale chic de taille moyenne avec un carrelage bleu, un mur bleu, un sol blanc, une cabine de douche à porte battante et une niche.

Cette photo montre une salle d'eau chic de taille moyenne avec des portes de placard bleues, une baignoire en alcôve, un combiné douche/baignoire, WC à poser, un carrelage blanc, des carreaux de porcelaine, un mur blanc, un sol en carrelage de porcelaine, un lavabo encastré, un plan de toilette en marbre, un sol multicolore, une cabine de douche avec un rideau, un plan de toilette blanc et un placard avec porte à panneau encastré.

Seth Benn Photography
Aménagement d'une salle de bain principale classique en bois foncé de taille moyenne avec un carrelage blanc, un carrelage métro, un mur gris, un sol en carrelage de porcelaine, un lavabo encastré, un plan de toilette en quartz, un sol gris, une cabine de douche à porte battante, un plan de toilette blanc et un placard à porte plane.
Aménagement d'une salle de bain principale classique en bois foncé de taille moyenne avec un carrelage blanc, un carrelage métro, un mur gris, un sol en carrelage de porcelaine, un lavabo encastré, un plan de toilette en quartz, un sol gris, une cabine de douche à porte battante, un plan de toilette blanc et un placard à porte plane.

To create enough room to add a dual vanity, Blackline integrated an adjacent closet and borrowed some square footage from an existing closet to the space. The new modern vanity includes stained walnut flat panel cabinets and is topped with white Quartz and matte black fixtures.

Custom bathroom vanity and shiplap walls.
Vanity has a custom stain color of Weathered gray. The shiplap walls are painted with Sherwin Williams Sea Serpent.

My team took a fresh approach to traditional style in this home. Inspired by fresh cut blossoms and a crisp palette, we transformed the space with airy elegance. Exquisite natural stones and antique silhouettes coupled with chalky white hues created an understated elegance as romantic as a love poem.

Established in 1895 as a warehouse for the spice trade, 481 Washington was built to last. With its 25-inch-thick base and enchanting Beaux Arts facade, this regal structure later housed a thriving Hudson Square printing company. After an impeccable renovation, the magnificent loft building’s original arched windows and exquisite cornice remain a testament to the grandeur of days past. Perfectly anchored between Soho and Tribeca, Spice Warehouse has been converted into 12 spacious full-floor lofts that seamlessly fuse Old World character with modern convenience. Steps from the Hudson River, Spice Warehouse is within walking distance of renowned restaurants, famed art galleries, specialty shops and boutiques. With its golden sunsets and outstanding facilities, this is the ideal destination for those seeking the tranquil pleasures of the Hudson River waterfront.
Expansive private floor residences were designed to be both versatile and functional, each with 3 to 4 bedrooms, 3 full baths, and a home office. Several residences enjoy dramatic Hudson River views.
This open space has been designed to accommodate a perfect Tribeca city lifestyle for entertaining, relaxing and working.
This living room design reflects a tailored “old world” look, respecting the original features of the Spice Warehouse. With its high ceilings, arched windows, original brick wall and iron columns, this space is a testament of ancient time and old world elegance.
The master bathroom was designed with tradition in mind and a taste for old elegance. it is fitted with a fabulous walk in glass shower and a deep soaking tub.
The pedestal soaking tub and Italian carrera marble metal legs, double custom sinks balance classic style and modern flair.
The chosen tiles are a combination of carrera marble subway tiles and hexagonal floor tiles to create a simple yet luxurious look.
Photography: Francis Augustine
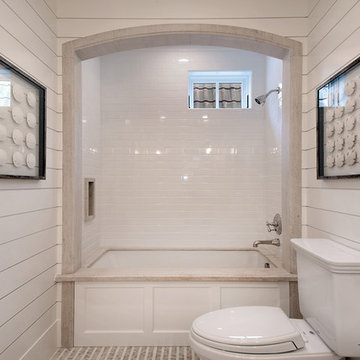
Newly constructed Custom home. Bayshore Drive, Newport beach Ca.
Inspiration pour une salle de bain beige et blanche marine avec une baignoire encastrée, un combiné douche/baignoire, WC séparés, un carrelage blanc et un carrelage métro.
Inspiration pour une salle de bain beige et blanche marine avec une baignoire encastrée, un combiné douche/baignoire, WC séparés, un carrelage blanc et un carrelage métro.
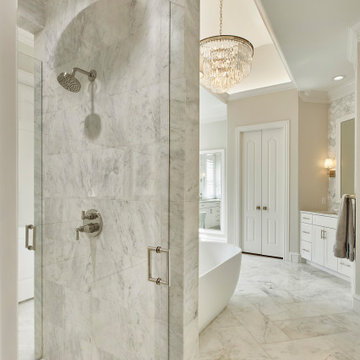
The "Can't Get It Out of My Head" whole house remodel is a traditional renovation that aims to create a space that is captivating and unforgettable. This remodel focuses on transforming the entire house into a visually stunning and functional living space. From the moment you step inside, every detail is carefully designed to leave a lasting impression. The layout is reimagined to maximize space and flow, while the interior design is meticulously curated to create a harmonious and captivating atmosphere.

Cette photo montre une petite salle de bain moderne en bois clair avec un placard à porte plane, une baignoire en alcôve, un combiné douche/baignoire, WC à poser, un carrelage blanc, un mur blanc, un lavabo encastré, un plan de toilette en quartz, un plan de toilette blanc, une niche, meuble simple vasque, meuble-lavabo encastré et poutres apparentes.

Exemple d'une salle de bain principale chic en bois brun avec un placard avec porte à panneau surélevé, une baignoire posée, une douche ouverte, un mur gris, un lavabo encastré, un plan de toilette en marbre, un sol multicolore, aucune cabine, meuble double vasque et meuble-lavabo encastré.

The guest bath in this project was a simple black and white design with beveled subway tile and ceramic patterned tile on the floor. Bringing the tile up the wall and to the ceiling in the shower adds depth and luxury to this small bathroom. The farmhouse sink with raw pine vanity cabinet give a rustic vibe; the perfect amount of natural texture in this otherwise tile and glass space. Perfect for guests!

Low Gear Photography
Inspiration pour une petite salle d'eau traditionnelle avec un placard sans porte, une douche ouverte, un carrelage blanc, un mur blanc, un sol en carrelage de porcelaine, un lavabo intégré, un plan de toilette en surface solide, un sol noir, une cabine de douche à porte battante, un plan de toilette blanc, des portes de placard noires et un carrelage métro.
Inspiration pour une petite salle d'eau traditionnelle avec un placard sans porte, une douche ouverte, un carrelage blanc, un mur blanc, un sol en carrelage de porcelaine, un lavabo intégré, un plan de toilette en surface solide, un sol noir, une cabine de douche à porte battante, un plan de toilette blanc, des portes de placard noires et un carrelage métro.

Inspiration pour une grande salle de bain principale rustique avec un carrelage bleu, des carreaux de béton, un mur beige, un plan de toilette en marbre, un sol marron, des portes de placard bleues, parquet foncé, un lavabo encastré, un plan de toilette gris et un placard à porte shaker.

This stunning master bathroom features a walk-in shower with mosaic wall tile and a built-in shower bench, custom brass bathroom hardware and marble floors, which we can't get enough of!

The shower includes dual shower areas, four body spray tiles (two on each side) and a large glass surround keeping the uncluttered theme for the room while still offering privacy with an etched “belly band” around the perimeter. The etching is only on the outside of the glass with the inside being kept smooth for cleaning purposes.
The end result is a bathroom that is luxurious and light, with nothing extraneous to distract the eye. The peaceful and quiet ambiance that the room exudes hit exactly the mark that the clients were looking for.
Idées déco de salles de bain beiges, turquoises
7
