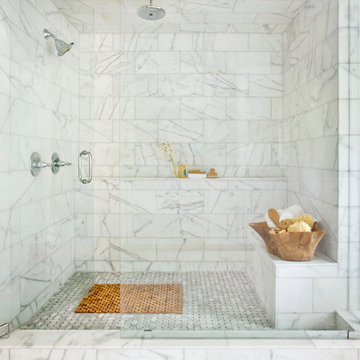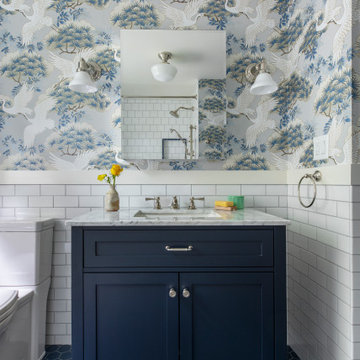Idées déco de salles de bain blanches avec différents habillages de murs
Trier par :
Budget
Trier par:Populaires du jour
21 - 40 sur 6 863 photos
1 sur 3

Master Bathroom Addition with custom double vanity.
White herringbone tile with white wall subway tile. white pebble shower floor tile. Walnut rounded vanity mirrors. Brizo Fixtures. Cabinet hardware by School House Electric. Photo Credit: Amy Bartlam

Julie Mifsud Interior Design
www.juliemifsuddesign.com/
Exemple d'une salle de bain chic avec un placard avec porte à panneau encastré, des portes de placard blanches, une baignoire indépendante, un carrelage gris et un mur gris.
Exemple d'une salle de bain chic avec un placard avec porte à panneau encastré, des portes de placard blanches, une baignoire indépendante, un carrelage gris et un mur gris.

This is an older house in Rice University that needed an updated master bathroom. The original shower was only 36" x 36". Spa Bath Renovation Spring 2014, Design and build. We moved the tub, shower and toilet to different locations to make the bathroom look more organized. We used pure white caeserstone counter tops, hansgrohe metris faucet, glass mosaic tile (Daltile - City Lights), stand silver 12 x 24 porcelain floor cut into 4 x 24 strips to make the chevron pattern on the floor, shower glass panel, shower niche, rain shower head, wet bath floating tub. Custom cabinets in a grey stain with mirror doors and circle overlays. The tower in center features charging station for toothbrushes, iPADs, and cell phones. Spacious Spa Bath. TV in bathroom, large chandelier in bathroom. Half circle cabinet doors with mirrors. Anther chandelier in a master bathroom. Zig zag tile design, zig zag how to do floor, how to do a zig tag tile floor, chevron tile floor, zig zag floor cut tile, chevron floor cut tile, chevron tile pattern, how to make a tile chevron floor pattern, zig zag tile floor pattern.

Peter Rymwid
Cette image montre une grande douche en alcôve principale traditionnelle avec un lavabo encastré, un placard avec porte à panneau encastré, des portes de placard blanches, WC séparés, un carrelage bleu, des carreaux en allumettes, un plan de toilette en marbre, un mur blanc, un sol en carrelage de céramique et un plan de toilette blanc.
Cette image montre une grande douche en alcôve principale traditionnelle avec un lavabo encastré, un placard avec porte à panneau encastré, des portes de placard blanches, WC séparés, un carrelage bleu, des carreaux en allumettes, un plan de toilette en marbre, un mur blanc, un sol en carrelage de céramique et un plan de toilette blanc.

Idée de décoration pour une salle de bain design avec une douche ouverte, une vasque, aucune cabine, un plan de toilette bleu et un mur en pierre.

Erica George Dines
Idée de décoration pour une salle de bain tradition avec une niche et un banc de douche.
Idée de décoration pour une salle de bain tradition avec une niche et un banc de douche.

Coastal inspired bathroom remodel with a white and blue color scheme accented with brass and brushed nickel. The design features a board and batten wall detail, open shelving niche with wicker baskets for added texture and storage, a double sink vanity in a beautiful ink blue color with shaker style doors and a white quartz counter top which adds a light and airy feeling to the space. The alcove shower is tiled from floor to ceiling with a marble pattern porcelain tile which includes a niche for shampoo and a penny round tile mosaic floor detail. The wall and ceiling color is SW Westhighland White 7566.

Réalisation d'une salle de bain principale minimaliste de taille moyenne avec un placard à porte shaker, des portes de placard blanches, une baignoire indépendante, une douche ouverte, WC séparés, un carrelage bleu, des carreaux de porcelaine, un mur blanc, un sol en carrelage de terre cuite, un lavabo encastré, un plan de toilette en quartz modifié, un sol blanc, aucune cabine, un plan de toilette blanc, un banc de douche, meuble double vasque, meuble-lavabo encastré et du lambris.

Cette photo montre une grande salle de bain principale bord de mer avec un placard à porte shaker, des portes de placard bleues, une baignoire indépendante, une douche d'angle, WC à poser, un carrelage gris, des carreaux de céramique, un mur bleu, un sol en carrelage de terre cuite, un lavabo encastré, un plan de toilette en quartz, un sol blanc, une cabine de douche à porte battante, un plan de toilette gris, une niche, meuble double vasque, meuble-lavabo encastré, un plafond voûté et du papier peint.

A dark blue vanity anchors the space while ethereal wallpaper transports you.
Cette photo montre une petite salle de bain chic avec un placard à porte shaker, des portes de placard bleues, une baignoire en alcôve, un combiné douche/baignoire, WC séparés, un carrelage blanc, un carrelage métro, un mur multicolore, un sol en carrelage de céramique, un lavabo encastré, un plan de toilette en quartz modifié, un sol bleu, une cabine de douche avec un rideau, un plan de toilette blanc, une niche, meuble simple vasque, meuble-lavabo sur pied et du papier peint.
Cette photo montre une petite salle de bain chic avec un placard à porte shaker, des portes de placard bleues, une baignoire en alcôve, un combiné douche/baignoire, WC séparés, un carrelage blanc, un carrelage métro, un mur multicolore, un sol en carrelage de céramique, un lavabo encastré, un plan de toilette en quartz modifié, un sol bleu, une cabine de douche avec un rideau, un plan de toilette blanc, une niche, meuble simple vasque, meuble-lavabo sur pied et du papier peint.

Réalisation d'une très grande salle de bain principale tradition avec un placard à porte shaker, des portes de placard marrons, un plan de toilette en quartz, un plan de toilette blanc, meuble double vasque, meuble-lavabo encastré, une baignoire sur pieds, une douche à l'italienne, un carrelage beige, des carreaux de céramique, un mur blanc, un sol en carrelage imitation parquet, un lavabo posé, un sol marron, une cabine de douche à porte battante, un banc de douche, poutres apparentes et du lambris de bois.

This tiny bathroom got a facelift and more room by removing a closet on the other side of the wall. What used to be just a sink and toilet became a 3/4 bath with a full walk in shower!

This vintage inspired bathroom is the pinnacle of luxury with heated marble floors and its cast iron skirted tub as the focal point of the design. The custom built inset vanity is perfectly tailored to the space of this bathroom, done in a rich autumn glow color, fashioned from heritage cherrywood. The room is accented by fixtures that combined a classic antique look with modern functionality. The elegant simplicity of the vertical shiplap throughout the room adds visual space with its clean lines and timeless style.

Builder: Watershed Builders
Photoraphy: Michael Blevins
An all-white, double vanity master bath in Charlotte with black accent mirrors, undermount sinks, shiplap walls, herringbone porcelain tiles, shaker cabinets and gold hardware.

Designer Maria Beck of M.E. Designs expertly combines fun wallpaper patterns and sophisticated colors in this lovely Alamo Heights home.
Primary Bathroom Paper Moon Painting wallpaper installation using Phillip Jeffries Manila Hemp

In this farmhouse inspired bathroom there are four different patterns in just this one shot. The key to it all working is color! Using the same colors in all four, makes this bath look cohesive and fun, without being too busy. The gold in the accent tile ties in with the gold in the wallpaper, and the white ties all four together. By keeping a neutral gray on the wall and vanity, the eye has time to rest making this bath a real stunner!

Cette image montre une salle de bain minimaliste de taille moyenne pour enfant avec un placard à porte shaker, des portes de placards vertess, une douche à l'italienne, un carrelage noir et blanc, des carreaux de béton, un mur blanc, un sol en carrelage de céramique, un lavabo encastré, un plan de toilette en quartz, un sol gris, une cabine de douche à porte battante, un plan de toilette blanc, un banc de douche, meuble simple vasque, meuble-lavabo sur pied et du lambris de bois.

Master bathroom featuring freestanding tub, white oak vanity and linen cabinet, large format porcelain tile with a concrete look. Brass fixtures and bronze hardware.

Cette image montre une salle de bain principale rustique de taille moyenne avec un placard à porte shaker, des portes de placards vertess, une baignoire indépendante, une douche à l'italienne, un carrelage blanc, un carrelage métro, un mur blanc, carreaux de ciment au sol, un lavabo encastré, un plan de toilette en quartz modifié, un sol blanc, une cabine de douche à porte battante, un plan de toilette blanc, une niche, meuble double vasque, meuble-lavabo encastré et du lambris de bois.

Primary bathroom with walk-in shower
Idées déco pour une grande salle de bain principale bord de mer en bois brun avec un placard avec porte à panneau encastré, une baignoire posée, une douche à l'italienne, un mur blanc, un sol en carrelage de terre cuite, un lavabo posé, un sol gris, aucune cabine, un plan de toilette blanc, un banc de douche, meuble double vasque, meuble-lavabo encastré et du lambris de bois.
Idées déco pour une grande salle de bain principale bord de mer en bois brun avec un placard avec porte à panneau encastré, une baignoire posée, une douche à l'italienne, un mur blanc, un sol en carrelage de terre cuite, un lavabo posé, un sol gris, aucune cabine, un plan de toilette blanc, un banc de douche, meuble double vasque, meuble-lavabo encastré et du lambris de bois.
Idées déco de salles de bain blanches avec différents habillages de murs
2