Idées déco de salles de bain blanches avec poutres apparentes
Trier par :
Budget
Trier par:Populaires du jour
21 - 40 sur 491 photos
1 sur 3

Master bathroom w/ freestanding soaking tub
Aménagement d'une très grande salle de bain principale moderne avec un placard à porte affleurante, des portes de placard grises, une baignoire indépendante, un combiné douche/baignoire, WC séparés, un carrelage marron, des carreaux de porcelaine, un mur blanc, un sol en carrelage de porcelaine, un lavabo encastré, un plan de toilette en granite, un sol beige, un plan de toilette multicolore, une niche, meuble double vasque, meuble-lavabo encastré, poutres apparentes et du lambris.
Aménagement d'une très grande salle de bain principale moderne avec un placard à porte affleurante, des portes de placard grises, une baignoire indépendante, un combiné douche/baignoire, WC séparés, un carrelage marron, des carreaux de porcelaine, un mur blanc, un sol en carrelage de porcelaine, un lavabo encastré, un plan de toilette en granite, un sol beige, un plan de toilette multicolore, une niche, meuble double vasque, meuble-lavabo encastré, poutres apparentes et du lambris.

Light and Airy shiplap bathroom was the dream for this hard working couple. The goal was to totally re-create a space that was both beautiful, that made sense functionally and a place to remind the clients of their vacation time. A peaceful oasis. We knew we wanted to use tile that looks like shiplap. A cost effective way to create a timeless look. By cladding the entire tub shower wall it really looks more like real shiplap planked walls.
The center point of the room is the new window and two new rustic beams. Centered in the beams is the rustic chandelier.
Design by Signature Designs Kitchen Bath
Contractor ADR Design & Remodel
Photos by Gail Owens
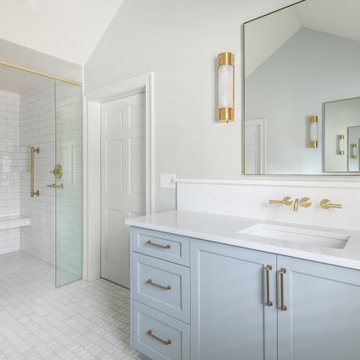
Our design team listened carefully to our clients' wish list. They had a vision of a cozy rustic mountain cabin type master suite retreat. The rustic beams and hardwood floors complement the neutral tones of the walls and trim. Walking into the new primary bathroom gives the same calmness with the colors and materials used in the design.

Idées déco pour une salle de bain principale classique de taille moyenne avec un placard avec porte à panneau surélevé, des portes de placard grises, un espace douche bain, un carrelage blanc, du carrelage en marbre, un mur beige, un sol en marbre, un lavabo posé, un plan de toilette en marbre, un sol multicolore, une cabine de douche à porte battante, un plan de toilette multicolore, un banc de douche, meuble double vasque, meuble-lavabo encastré et poutres apparentes.
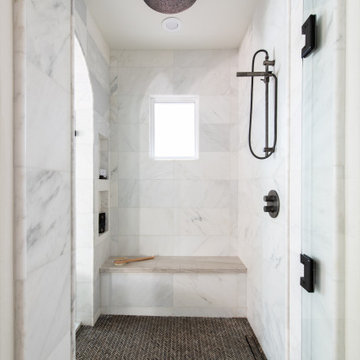
How tranquil is this master shower? Complete with porcelain tile and terracotta flooring this shower truly is a retreat.
Exemple d'une grande salle de bain principale tendance avec un placard à porte affleurante, des portes de placard blanches, une baignoire indépendante, une douche à l'italienne, WC à poser, un carrelage beige, un mur beige, un lavabo encastré, un plan de toilette en marbre, un sol marron, une cabine de douche à porte coulissante, un plan de toilette beige, meuble double vasque, meuble-lavabo suspendu et poutres apparentes.
Exemple d'une grande salle de bain principale tendance avec un placard à porte affleurante, des portes de placard blanches, une baignoire indépendante, une douche à l'italienne, WC à poser, un carrelage beige, un mur beige, un lavabo encastré, un plan de toilette en marbre, un sol marron, une cabine de douche à porte coulissante, un plan de toilette beige, meuble double vasque, meuble-lavabo suspendu et poutres apparentes.
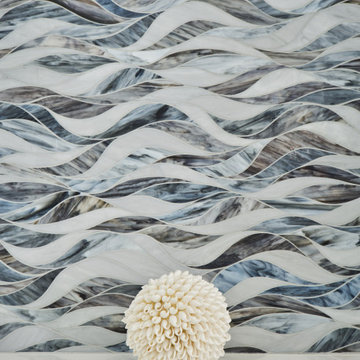
Design objectives for this primary bathroom remodel included: Removing a dated corner shower and deck-mounted tub, creating more storage space, reworking the water closet entry, adding dual vanities and a curbless shower with tub to capture the view.

Cette photo montre une très grande salle de bain principale nature avec un placard à porte shaker, des portes de placard blanches, une baignoire indépendante, un carrelage blanc, un carrelage métro, un mur blanc, parquet clair, un plan de toilette en quartz modifié, un sol beige, un plan de toilette blanc, meuble double vasque, meuble-lavabo suspendu et poutres apparentes.

Aménagement d'une grande salle de bain principale classique en bois foncé avec une douche double, un carrelage blanc, des carreaux de porcelaine, un mur bleu, un sol en marbre, un plan de toilette en quartz, un sol blanc, une cabine de douche à porte battante, un banc de douche, meuble-lavabo encastré, poutres apparentes et boiseries.

Walk In Shower, Walk IN Shower No Glass, Bricked Wall Shower Set Up, No Glass Bathroom, 4 Part Wet Room Set Up, Small Bathroom Renovations Perth, Groutless Bathrooms Perth, No Glass Bathrooms Perth

Aménagement d'une salle de bain principale contemporaine en bois brun avec un placard à porte plane, un mur gris, un lavabo encastré, un plan de toilette en quartz modifié, un sol gris, une cabine de douche à porte battante, un plan de toilette blanc, meuble double vasque, meuble-lavabo encastré, poutres apparentes et un plafond voûté.

Cette photo montre une petite salle de bain moderne en bois clair avec un placard à porte plane, une baignoire en alcôve, un combiné douche/baignoire, WC à poser, un carrelage blanc, un mur blanc, un lavabo encastré, un plan de toilette en quartz, un plan de toilette blanc, une niche, meuble simple vasque, meuble-lavabo encastré et poutres apparentes.

Cette photo montre une grande salle de bain bord de mer en bois brun avec un placard sans porte, une douche ouverte, WC à poser, un carrelage blanc, des carreaux de béton, un mur blanc, un sol en galet, un lavabo intégré, un plan de toilette en quartz modifié, un sol beige, aucune cabine, un plan de toilette blanc, une niche, meuble double vasque, meuble-lavabo sur pied et poutres apparentes.

We had plenty of room to elevate the space and create a spa-like environment. His and her vanities set below a wooden beam take centre stage, and a stand alone soaker tub with a free standing tub-filler make a luxury statement. Black finishes dial up the drama, and the large windows flood the room with natural light.

Exemple d'une salle de bain principale moderne en bois clair de taille moyenne avec un placard à porte plane, une baignoire posée, un espace douche bain, WC à poser, un carrelage vert, des carreaux de céramique, un mur vert, un sol en ardoise, un lavabo intégré, un plan de toilette en surface solide, un sol gris, aucune cabine, un plan de toilette blanc, meuble double vasque, meuble-lavabo suspendu et poutres apparentes.

Light and Airy shiplap bathroom was the dream for this hard working couple. The goal was to totally re-create a space that was both beautiful, that made sense functionally and a place to remind the clients of their vacation time. A peaceful oasis. We knew we wanted to use tile that looks like shiplap. A cost effective way to create a timeless look. By cladding the entire tub shower wall it really looks more like real shiplap planked walls.
The center point of the room is the new window and two new rustic beams. Centered in the beams is the rustic chandelier.
Design by Signature Designs Kitchen Bath
Contractor ADR Design & Remodel
Photos by Gail Owens

This was a complete transformation of a outdated primary bedroom, bathroom and closet space. Some layout changes with new beautiful materials top to bottom. See before pictures! From carpet in the bathroom to heated tile floors. From an unused bath to a large walk in shower. From a smaller wood vanity to a large grey wrap around vanity with 3x the storage. From dated carpet in the bedroom to oak flooring. From one master closet to 2! Amazing clients to work with!

"Victoria Point" farmhouse barn home by Yankee Barn Homes, customized by Paul Dierkes, Architect. Primary bathroom with open beamed ceiling. Floating double vanity of black marble. Japanese soaking tub. Walls of subway tile. Windows by Marvin.
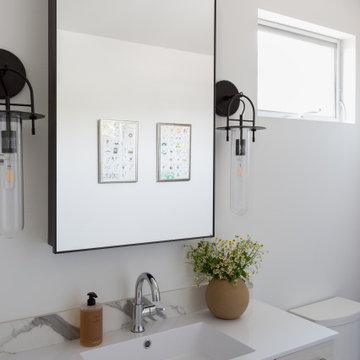
Idée de décoration pour une petite salle de bain marine en bois clair pour enfant avec un placard à porte plane, des carreaux de béton, un mur beige, un sol en carrelage de céramique, un plan de toilette en quartz modifié, un sol beige, meuble simple vasque, meuble-lavabo suspendu, poutres apparentes, une baignoire en alcôve, un combiné douche/baignoire, un lavabo encastré et une cabine de douche avec un rideau.

The redesign includes a bathroom with white ceramic wall tiles, brick floors, a glass shower, and views of the surrounding landscape.
Idées déco pour une petite salle de bain principale campagne en bois foncé avec WC à poser, un carrelage blanc, un carrelage métro, un mur blanc, un sol en brique, un lavabo encastré, un plan de toilette en surface solide, un sol rouge, une cabine de douche à porte battante, un plan de toilette gris, meuble simple vasque, meuble-lavabo encastré et poutres apparentes.
Idées déco pour une petite salle de bain principale campagne en bois foncé avec WC à poser, un carrelage blanc, un carrelage métro, un mur blanc, un sol en brique, un lavabo encastré, un plan de toilette en surface solide, un sol rouge, une cabine de douche à porte battante, un plan de toilette gris, meuble simple vasque, meuble-lavabo encastré et poutres apparentes.
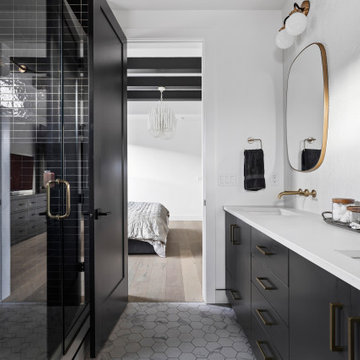
Lauren Smyth designs over 80 spec homes a year for Alturas Homes! Last year, the time came to design a home for herself. Having trusted Kentwood for many years in Alturas Homes builder communities, Lauren knew that Brushed Oak Whisker from the Plateau Collection was the floor for her!
She calls the look of her home ‘Ski Mod Minimalist’. Clean lines and a modern aesthetic characterizes Lauren's design style, while channeling the wild of the mountains and the rivers surrounding her hometown of Boise.
Idées déco de salles de bain blanches avec poutres apparentes
2