Idées déco de salles de bain blanches avec un bain bouillonnant
Trier par :
Budget
Trier par:Populaires du jour
1 - 20 sur 863 photos
1 sur 3
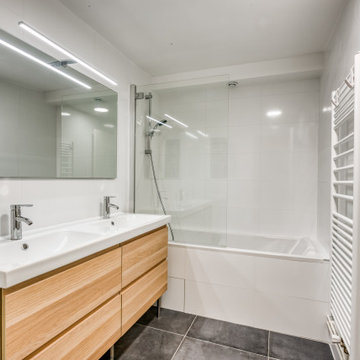
Aménagement d'une petite salle de bain principale contemporaine avec un bain bouillonnant, un carrelage blanc, un mur blanc, un sol en carrelage de céramique, un lavabo encastré, un sol gris, un plan de toilette blanc, un placard à porte plane, des portes de placard beiges et un combiné douche/baignoire.

As a builder of custom homes primarily on the Northshore of Chicago, Raugstad has been building custom homes, and homes on speculation for three generations. Our commitment is always to the client. From commencement of the project all the way through to completion and the finishing touches, we are right there with you – one hundred percent. As your go-to Northshore Chicago custom home builder, we are proud to put our name on every completed Raugstad home.
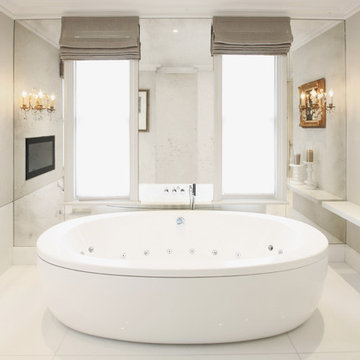
Exemple d'une salle de bain principale tendance avec un bain bouillonnant et un mur beige.

Martin King Photography
Cette photo montre une salle de bain principale chic de taille moyenne avec un lavabo encastré, un placard à porte shaker, des portes de placard blanches, un plan de toilette en marbre, une douche à l'italienne, un carrelage gris, mosaïque, un mur gris, un sol en marbre, un bain bouillonnant, un sol blanc et une cabine de douche à porte battante.
Cette photo montre une salle de bain principale chic de taille moyenne avec un lavabo encastré, un placard à porte shaker, des portes de placard blanches, un plan de toilette en marbre, une douche à l'italienne, un carrelage gris, mosaïque, un mur gris, un sol en marbre, un bain bouillonnant, un sol blanc et une cabine de douche à porte battante.

Superbe salle de bain parentale, dans ce qui était auparavant la cuisine !
Une très grande douche à l'italienne, toute carrelée d'un beau camaïeu de mosaïques aux tons bleu/vert/gris.
Un sol très original et totalement aléatoire bicolore, en carreaux hexagonaux bleus et gris.
Une baignoire droite avec fonctions bouillonnants et jets de massage.
Le tout entouré de carreaux blancs classiques.
Un beau meuble avec double vasque pour le chanceux couple !
https://www.nevainteriordesign.com/
Lien Magazine
Jean Perzel : http://www.perzel.fr/projet-bosquet-neva/
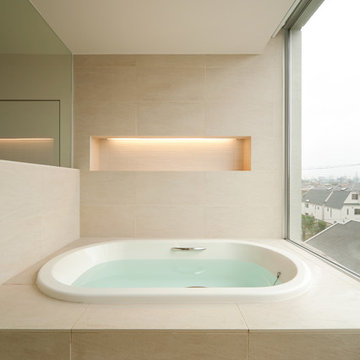
Photo: Ota Takumi
Idée de décoration pour une grande salle de bain asiatique avec un mur beige, un bain bouillonnant et un sol beige.
Idée de décoration pour une grande salle de bain asiatique avec un mur beige, un bain bouillonnant et un sol beige.
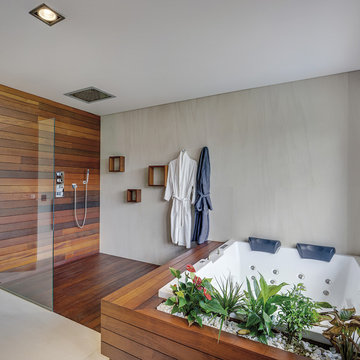
Deluxe Calacatta provides a breath-taking backdrop in a bathroom with otherwise subdued walls, attracting the eyes to the thoughtful design of the space. Here its veins stretch upwards, amplifying the height of the washroom.
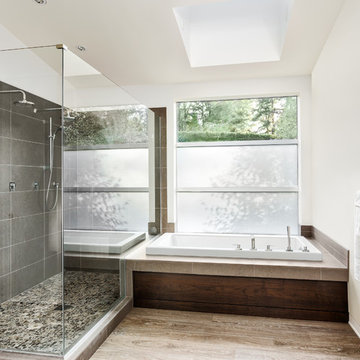
Idée de décoration pour une grande douche en alcôve principale design avec un bain bouillonnant, un mur blanc, parquet clair, un carrelage gris, des carreaux de céramique et une cabine de douche à porte battante.
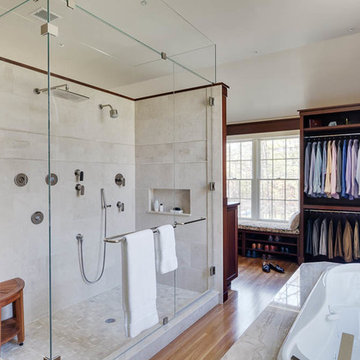
Exemple d'une grande douche en alcôve tendance avec un bain bouillonnant, un sol en bois brun, un placard à porte plane, un carrelage beige, un carrelage blanc, un mur beige et une cabine de douche à porte battante.

The Inverness Bathroom remodel had these goals: to complete the work while allowing the owner to continue to use their workshop below the project's construction, to provide a high-end quality product that was low-maintenance to the owners, to allow for future accessibility, more natural light and to better meet the daily needs of both the husband's and wife's lifestyles.
The first challenge was providing the required structural support to continue to clear span the two cargarage below which housed a workshop. The sheetrock removal, framing and sheetrock repairs and painting were completed first so the owner could continue to use his workshop, as requested. The HVAC supply line was originally an 8" duct that barely fit in the roof triangle between the ridge pole and ceiling. In order to provide the required air flow to additional supply vents in ceiling, a triangular duct was fabricated allowing us to use every square inch of available space. Since every exterior wall in the space adjoined a sloped ceiling, we installed ventilation baffles between each rafter and installed spray foam insulation.This project more than doubled the square footage of usable space. The new area houses a spaciousshower, large bathtub and dressing area. The addition of a window provides natural light. Instead of a small double vanity, they now have a his-and-hers vanity area. We wanted to provide a practical and comfortable space for the wife to get ready for her day and were able to incorporate a sit down make up station for her. The honed white marble looking tile is not only low maintenance but creates a clean bright spa appearance. The custom color vanities and built in linen press provide the perfect contrast of boldness to create the WOW factor. The sloped ceilings allowed us to maximize the amount of usable space plus provided the opportunity for the built in linen press with drawers at the bottom for additional storage. We were also able to combine two closets and add built in shelves for her. This created a dream space for our client that craved organization and functionality. A separate closet on opposite side of entrance provided suitable and comfortable closet space for him. In the end, these clients now have a large, bright and inviting master bath that will allow for complete accessibility in the future.
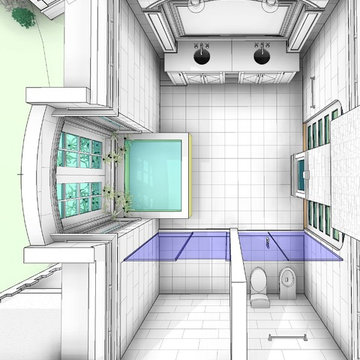
Master Bathroom Design for Westwood Estate
His/her double Jacuzzi inset into arched bay opposite see through fireplace into master sitting room
Master Shower with waterfall and full body shower sprays
separate toilet - bidet room w/ frosted glass
intersecting barrel vaulted ceiling, with cove lighting illuminating silver leafing.
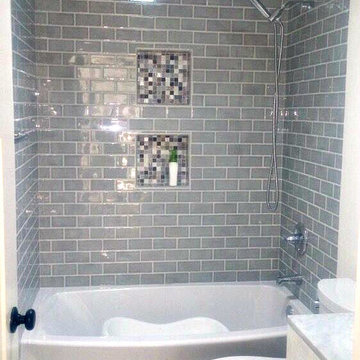
Exemple d'une douche en alcôve principale chic en bois foncé de taille moyenne avec un placard avec porte à panneau surélevé, un bain bouillonnant, WC séparés, un carrelage gris, du carrelage en pierre calcaire, un mur gris, un sol en calcaire, un lavabo encastré, un plan de toilette en marbre, un sol gris et aucune cabine.
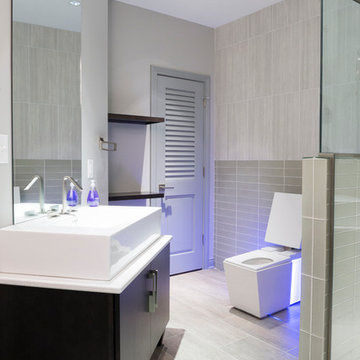
Cette photo montre une salle de bain tendance en bois foncé avec un placard à porte plane, un plan de toilette en quartz modifié, un bain bouillonnant, une douche ouverte, un carrelage gris et un sol en carrelage de porcelaine.
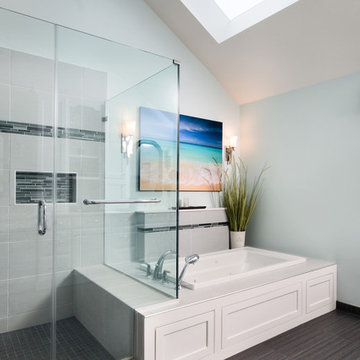
While these homeowner enjoyed their old soaking tub, it was taking up too much space. By putting a smaller jacuzzi tub in, we were able to keep an important feature while reclaiming the space we needed to add a spacious shower. To create continuity between the two areas and add some sophisticated flair, our designer utilized linear tile accents in shades of gray.
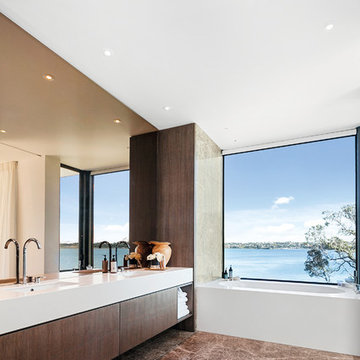
Simon Wilson
Idées déco pour une salle de bain principale contemporaine en bois foncé avec un placard à porte plane, un bain bouillonnant, un lavabo encastré, un sol marron et un plan de toilette blanc.
Idées déco pour une salle de bain principale contemporaine en bois foncé avec un placard à porte plane, un bain bouillonnant, un lavabo encastré, un sol marron et un plan de toilette blanc.
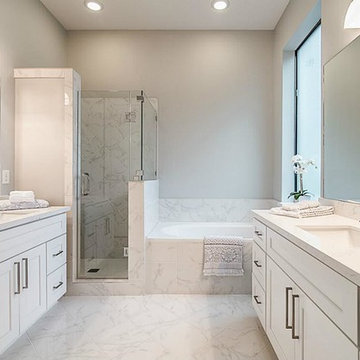
Idée de décoration pour une petite salle d'eau tradition avec un placard à porte shaker, des portes de placard blanches, un bain bouillonnant, une douche d'angle, WC à poser, un carrelage blanc, un carrelage de pierre, un mur gris, un sol en marbre, un lavabo encastré et un plan de toilette en quartz modifié.
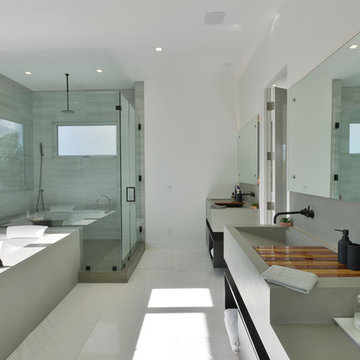
Modern design by Alberto Juarez and Darin Radac of Novum Architecture in Los Angeles.
Aménagement d'une grande douche en alcôve principale moderne avec un placard sans porte, des portes de placard noires, un bain bouillonnant, un mur gris, une grande vasque, un plan de toilette en surface solide, un carrelage gris, des carreaux de porcelaine, un sol en carrelage de porcelaine, un sol blanc et une cabine de douche à porte battante.
Aménagement d'une grande douche en alcôve principale moderne avec un placard sans porte, des portes de placard noires, un bain bouillonnant, un mur gris, une grande vasque, un plan de toilette en surface solide, un carrelage gris, des carreaux de porcelaine, un sol en carrelage de porcelaine, un sol blanc et une cabine de douche à porte battante.
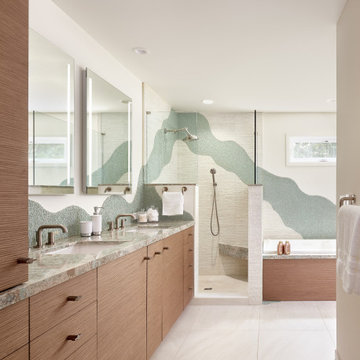
Bold tile and contemporary finishes make this master bathroom unique and fun!
Cette photo montre une salle de bain tendance avec des portes de placard marrons, un bain bouillonnant, une douche d'angle, un sol en carrelage de porcelaine, un lavabo encastré, un plan de toilette en quartz modifié, un sol blanc, un banc de douche, meuble double vasque et meuble-lavabo encastré.
Cette photo montre une salle de bain tendance avec des portes de placard marrons, un bain bouillonnant, une douche d'angle, un sol en carrelage de porcelaine, un lavabo encastré, un plan de toilette en quartz modifié, un sol blanc, un banc de douche, meuble double vasque et meuble-lavabo encastré.
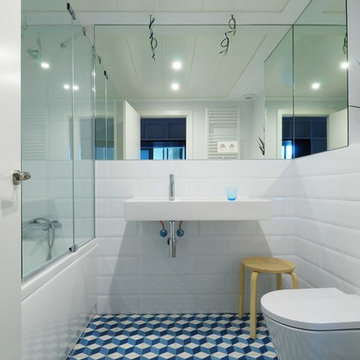
proyecto: ZaHu Estudio
fotografías: Vaho Studio
Cette photo montre une salle de bain principale scandinave de taille moyenne avec un bain bouillonnant, WC suspendus, un carrelage blanc, des carreaux de céramique, un mur blanc, un sol en carrelage de terre cuite, un lavabo suspendu et un sol bleu.
Cette photo montre une salle de bain principale scandinave de taille moyenne avec un bain bouillonnant, WC suspendus, un carrelage blanc, des carreaux de céramique, un mur blanc, un sol en carrelage de terre cuite, un lavabo suspendu et un sol bleu.
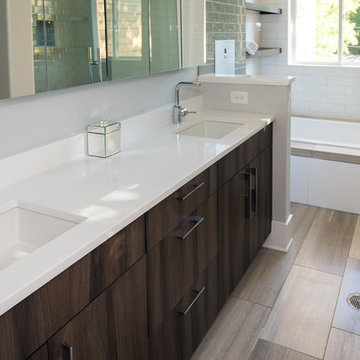
Inspiration pour un sauna minimaliste de taille moyenne avec un placard à porte plane, des portes de placard marrons, un bain bouillonnant, WC séparés, un carrelage beige, un carrelage en pâte de verre, un mur gris, un sol en calcaire, un lavabo encastré et un plan de toilette en quartz modifié.
Idées déco de salles de bain blanches avec un bain bouillonnant
1