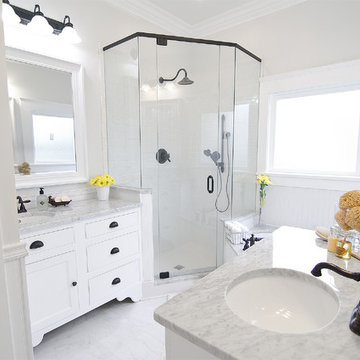Idées déco de salles de bain blanches avec un carrelage de pierre
Trier par :
Budget
Trier par:Populaires du jour
61 - 80 sur 7 789 photos
1 sur 3
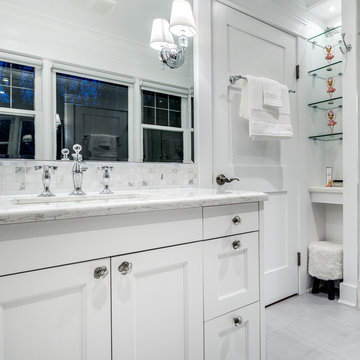
Photography: 360hometours.ca
A Charming Cape Cod Home in West Vancouver underwent a full renovation and redesign by Tina McCabe of McCabe Design & Interiors. The homeowners wanted to keep the original character of the home whilst giving their home a complete makeover. The kitchen space was expanded by opening up the kitchen and dining room, adding French doors off the kitchen to a new deck, and moving the powder room as much as the existing plumbing allowed. A custom kitchen design with custom cabinets and storage was created. A custom "princess bathroom" was created by adding more floor space from the adjacent bedroom and hallway, designing custom millworker, and specifying equisite tile from New Jersey. The home also received refinished hardwood floors, new moulding and millwork, pot lights throughout and custom lighting fixtures, wainscotting, and a new coat of paint. Finally, the laundry was moved upstairs from the basement for ease of use.
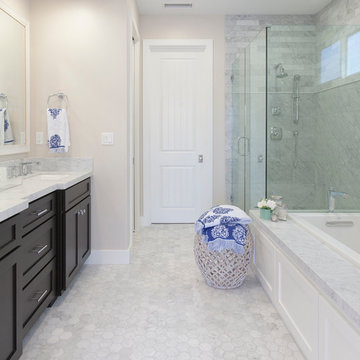
Rick Mattson
Aménagement d'une salle de bain principale bord de mer avec un lavabo encastré, un placard à porte shaker, des portes de placard noires, un plan de toilette en marbre, une baignoire posée, une douche d'angle, WC séparés, un carrelage gris, un carrelage de pierre, un mur gris et un sol en marbre.
Aménagement d'une salle de bain principale bord de mer avec un lavabo encastré, un placard à porte shaker, des portes de placard noires, un plan de toilette en marbre, une baignoire posée, une douche d'angle, WC séparés, un carrelage gris, un carrelage de pierre, un mur gris et un sol en marbre.

Christina Wedge
Aménagement d'une salle de bain classique avec un placard avec porte à panneau encastré, des portes de placard beiges, un plan de toilette en marbre, une baignoire indépendante, une douche d'angle, un carrelage blanc, un carrelage de pierre, un mur blanc, un sol en ardoise et un sol gris.
Aménagement d'une salle de bain classique avec un placard avec porte à panneau encastré, des portes de placard beiges, un plan de toilette en marbre, une baignoire indépendante, une douche d'angle, un carrelage blanc, un carrelage de pierre, un mur blanc, un sol en ardoise et un sol gris.
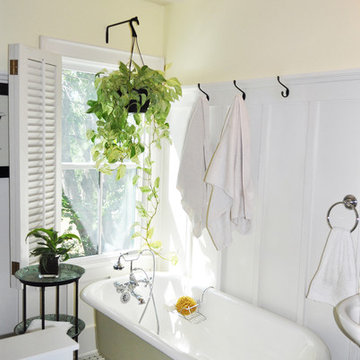
board onUsing a traditional farmhouse inspired painted board and batten wainscoting with an elaborate crown molding cap, this bathroom was added on the second floor to service each of the bedrooms. A clean marble tile floor grounds the design with a period correct touch reminiscent of some of the first indoor bathrooms many years ago. The antique cast iron claw foot tub was purchased, refurbished and re-glazed to give it back its original luster, paired with a shiny new chrome hand shower and spigot. The shutter over the window was original to the home, found covered in dust and hidden away in the corner of the attic. Cleaned, repainted and re-mounted, it now provides a beautiful source of privacy and character to a bathroom window.
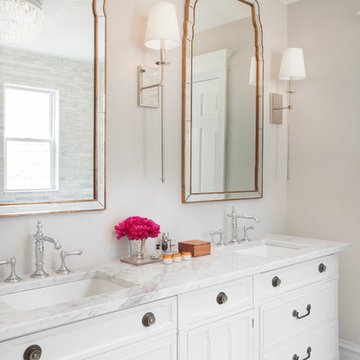
We turned an awkward pair of closets into this en suite master bathroom. They wanted a classic simple bathroom with some traditional details. My favorite element is the vanity which was a dresser in it's former life.
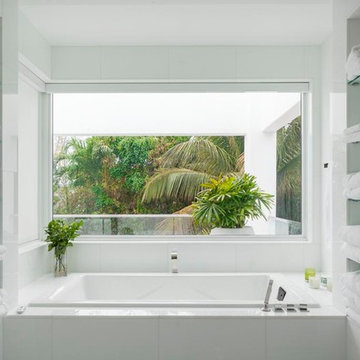
Exemple d'une grande salle de bain principale tendance avec un placard sans porte, un plan de toilette en marbre, une baignoire en alcôve, un combiné douche/baignoire, un carrelage blanc, un carrelage de pierre, un mur blanc et un sol en marbre.
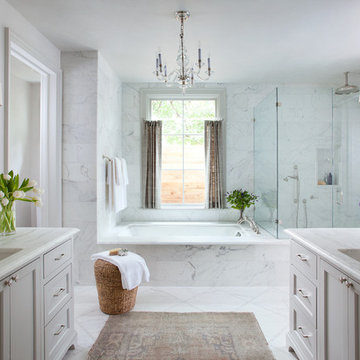
Cette photo montre une salle de bain principale et grise et blanche chic avec un lavabo encastré, un placard à porte shaker, des portes de placard grises, une baignoire encastrée, une douche d'angle, un carrelage blanc, un mur gris, un carrelage de pierre et une fenêtre.

Encaustic tiles with bespoke backlit feature.
Morgan Hill-Murphy
Cette photo montre une salle de bain principale méditerranéenne avec une vasque, un plan de toilette en bois, une baignoire indépendante, un carrelage multicolore, un carrelage de pierre, un mur multicolore, un sol multicolore et un plan de toilette marron.
Cette photo montre une salle de bain principale méditerranéenne avec une vasque, un plan de toilette en bois, une baignoire indépendante, un carrelage multicolore, un carrelage de pierre, un mur multicolore, un sol multicolore et un plan de toilette marron.
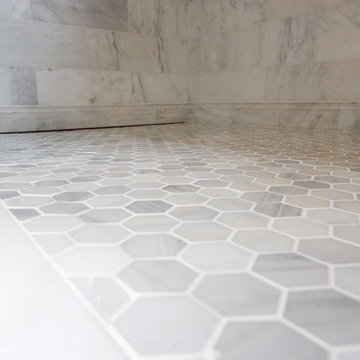
Master Bathroom with white marble tile, hex tile in the shower, frameless glass enclosure, chrome fixtures, pivot mirrors, mti bathtub, custom vanities and towers, chandelier over tub, curbless shower with hidden shower drain. Atlanta Bathroom
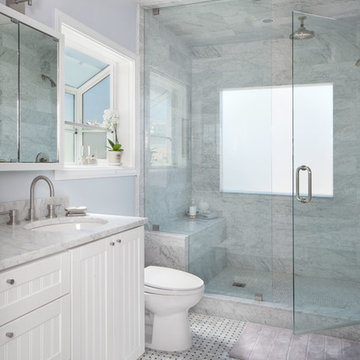
This light and bright bathroom was transformed from it's previously dated state. An awkward jacuzzi tub and a glass block wall were removed and 80s era tile was replaced with Carrara mosaic on the floor and Carrara stone in the shower. A large opaque window brings in light but allows privacy.
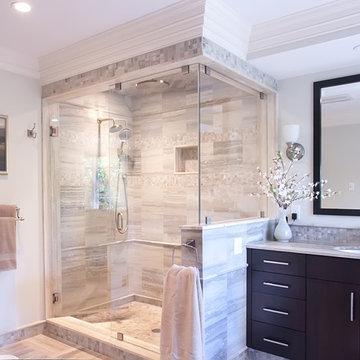
This beautiful natural tile bathroom was inspired by a stay at a spa. The owners wanted to capture the feel of a spa retreat.
Tague Design Showroom & Brenda Carpenter Photography
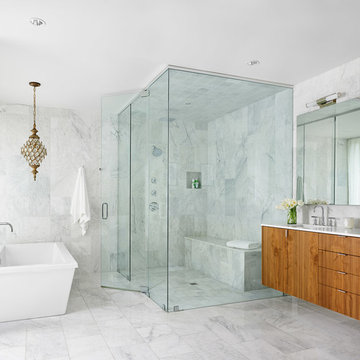
Casey Dunn
Idée de décoration pour une grande salle de bain design en bois brun avec un lavabo encastré, un placard à porte plane, un plan de toilette en marbre, une baignoire indépendante, une douche d'angle, un carrelage blanc, un carrelage de pierre, un mur blanc et un sol en marbre.
Idée de décoration pour une grande salle de bain design en bois brun avec un lavabo encastré, un placard à porte plane, un plan de toilette en marbre, une baignoire indépendante, une douche d'angle, un carrelage blanc, un carrelage de pierre, un mur blanc et un sol en marbre.
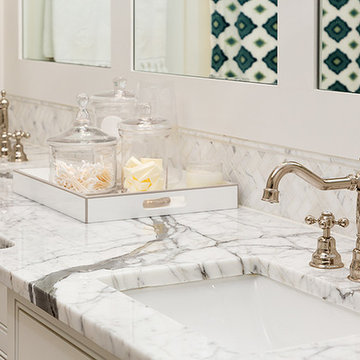
Iran Watson
Réalisation d'une salle de bain principale tradition de taille moyenne avec un placard à porte plane, des portes de placard beiges, un carrelage gris, un carrelage blanc, un carrelage de pierre, un mur blanc, un lavabo encastré, un plan de toilette en marbre et un sol blanc.
Réalisation d'une salle de bain principale tradition de taille moyenne avec un placard à porte plane, des portes de placard beiges, un carrelage gris, un carrelage blanc, un carrelage de pierre, un mur blanc, un lavabo encastré, un plan de toilette en marbre et un sol blanc.
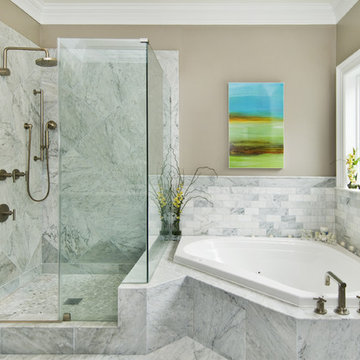
Exemple d'une salle de bain chic avec une baignoire d'angle et un carrelage de pierre.
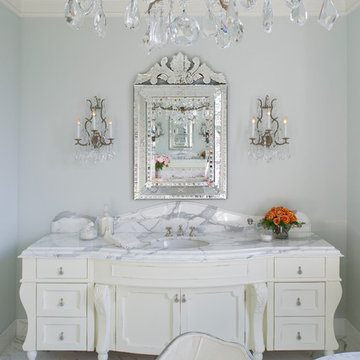
stephen allen photography
Exemple d'une très grande salle de bain principale chic avec un placard avec porte à panneau encastré, des portes de placard blanches, une baignoire indépendante, un carrelage de pierre, un lavabo encastré, un plan de toilette en marbre, un mur gris, un sol en marbre et un plan de toilette blanc.
Exemple d'une très grande salle de bain principale chic avec un placard avec porte à panneau encastré, des portes de placard blanches, une baignoire indépendante, un carrelage de pierre, un lavabo encastré, un plan de toilette en marbre, un mur gris, un sol en marbre et un plan de toilette blanc.
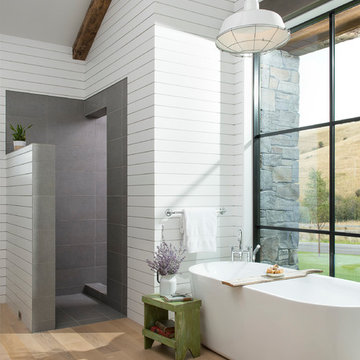
Locati Architects, LongViews Studio
Réalisation d'une très grande salle de bain principale champêtre avec une baignoire indépendante, une douche ouverte, un carrelage gris, un carrelage de pierre, un mur blanc, parquet clair et aucune cabine.
Réalisation d'une très grande salle de bain principale champêtre avec une baignoire indépendante, une douche ouverte, un carrelage gris, un carrelage de pierre, un mur blanc, parquet clair et aucune cabine.
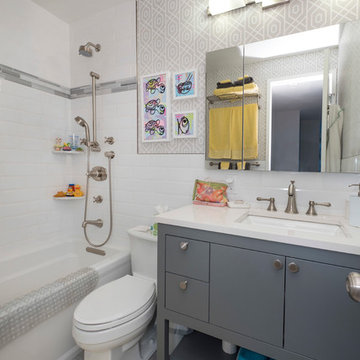
Idées déco pour une petite salle de bain moderne en bois foncé pour enfant avec un placard à porte plane, une douche ouverte, WC à poser, un carrelage de pierre, un mur blanc, un sol en marbre, un lavabo encastré, un plan de toilette en marbre et une baignoire en alcôve.
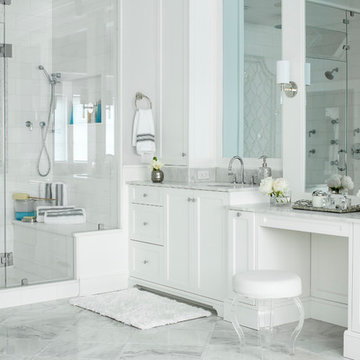
Photography: Christian Garibaldi
Aménagement d'une grande salle de bain principale classique avec un placard avec porte à panneau encastré, des portes de placard blanches, une baignoire indépendante, une douche double, WC à poser, un carrelage de pierre, un mur gris, un sol en marbre, un lavabo encastré, un plan de toilette en marbre, un carrelage blanc et une cabine de douche à porte battante.
Aménagement d'une grande salle de bain principale classique avec un placard avec porte à panneau encastré, des portes de placard blanches, une baignoire indépendante, une douche double, WC à poser, un carrelage de pierre, un mur gris, un sol en marbre, un lavabo encastré, un plan de toilette en marbre, un carrelage blanc et une cabine de douche à porte battante.
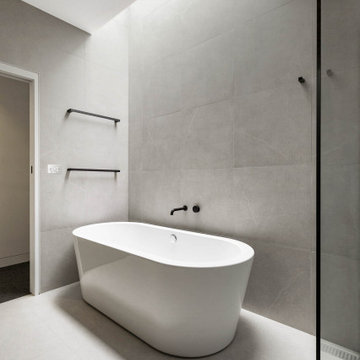
Master Ensuite with freestanding bath and skylight overhead.
Photo by Urban Angles (formerly UA Creative).
Cette photo montre une salle de bain principale tendance de taille moyenne avec une baignoire indépendante, un carrelage de pierre, un mur gris, un sol en carrelage de porcelaine et un sol gris.
Cette photo montre une salle de bain principale tendance de taille moyenne avec une baignoire indépendante, un carrelage de pierre, un mur gris, un sol en carrelage de porcelaine et un sol gris.
Idées déco de salles de bain blanches avec un carrelage de pierre
4
