Idées déco de salles de bain blanches avec un plafond en bois
Trier par :
Budget
Trier par:Populaires du jour
41 - 60 sur 232 photos
1 sur 3
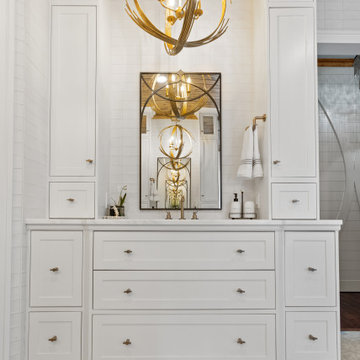
This bathroom screams luxury. No detail was spared in this complete master bathroom remodel. A freestanding bathtub, multiple custom vanities with towers, amazing chandelier lighting and fixtures, tongue and groove wood ceiling and intricate tile shower. Design by KP Designs and renovation/custom woodworking by Casino Co. Renovations.

リフォーム後の画像です。
漏水していたため、工場で作成した防水パンを内蔵しています。
腰壁からの天然ヒバは、クリーニングし従来のものを活用しました。
Cette photo montre une douche en alcôve principale asiatique de taille moyenne avec un bain japonais et un plafond en bois.
Cette photo montre une douche en alcôve principale asiatique de taille moyenne avec un bain japonais et un plafond en bois.

After the second fallout of the Delta Variant amidst the COVID-19 Pandemic in mid 2021, our team working from home, and our client in quarantine, SDA Architects conceived Japandi Home.
The initial brief for the renovation of this pool house was for its interior to have an "immediate sense of serenity" that roused the feeling of being peaceful. Influenced by loneliness and angst during quarantine, SDA Architects explored themes of escapism and empathy which led to a “Japandi” style concept design – the nexus between “Scandinavian functionality” and “Japanese rustic minimalism” to invoke feelings of “art, nature and simplicity.” This merging of styles forms the perfect amalgamation of both function and form, centred on clean lines, bright spaces and light colours.
Grounded by its emotional weight, poetic lyricism, and relaxed atmosphere; Japandi Home aesthetics focus on simplicity, natural elements, and comfort; minimalism that is both aesthetically pleasing yet highly functional.
Japandi Home places special emphasis on sustainability through use of raw furnishings and a rejection of the one-time-use culture we have embraced for numerous decades. A plethora of natural materials, muted colours, clean lines and minimal, yet-well-curated furnishings have been employed to showcase beautiful craftsmanship – quality handmade pieces over quantitative throwaway items.
A neutral colour palette compliments the soft and hard furnishings within, allowing the timeless pieces to breath and speak for themselves. These calming, tranquil and peaceful colours have been chosen so when accent colours are incorporated, they are done so in a meaningful yet subtle way. Japandi home isn’t sparse – it’s intentional.
The integrated storage throughout – from the kitchen, to dining buffet, linen cupboard, window seat, entertainment unit, bed ensemble and walk-in wardrobe are key to reducing clutter and maintaining the zen-like sense of calm created by these clean lines and open spaces.
The Scandinavian concept of “hygge” refers to the idea that ones home is your cosy sanctuary. Similarly, this ideology has been fused with the Japanese notion of “wabi-sabi”; the idea that there is beauty in imperfection. Hence, the marriage of these design styles is both founded on minimalism and comfort; easy-going yet sophisticated. Conversely, whilst Japanese styles can be considered “sleek” and Scandinavian, “rustic”, the richness of the Japanese neutral colour palette aids in preventing the stark, crisp palette of Scandinavian styles from feeling cold and clinical.
Japandi Home’s introspective essence can ultimately be considered quite timely for the pandemic and was the quintessential lockdown project our team needed.
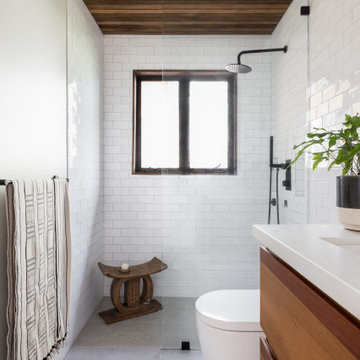
Cette photo montre une petite salle de bain scandinave avec un placard à porte plane, une douche ouverte, un carrelage blanc, un sol gris, meuble simple vasque, meuble-lavabo suspendu et un plafond en bois.
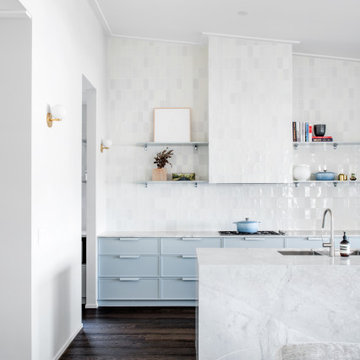
Cette photo montre une grande salle de bain moderne en bois avec un mur blanc, parquet foncé, un sol marron et un plafond en bois.
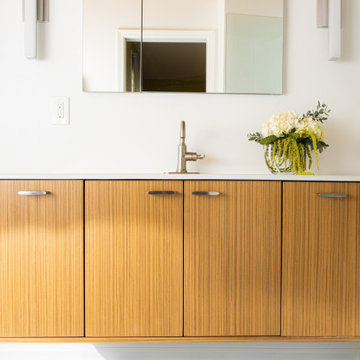
Idée de décoration pour une salle de bain principale vintage en bois clair avec un placard à porte plane, une douche à l'italienne, un carrelage blanc, des carreaux de céramique, un mur blanc, carreaux de ciment au sol, un lavabo intégré, un sol bleu, une cabine de douche à porte battante, un plan de toilette blanc, une niche, meuble simple vasque, meuble-lavabo suspendu et un plafond en bois.
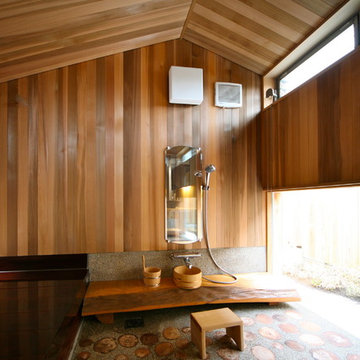
両サイドにFIXとバスコートを設けています。
古代檜の漆の浴槽、お風呂蓋も漆の贅沢な浴室。
お家で、毎日 温泉気分が味わえます。
Inspiration pour une salle de bain asiatique en bois avec un espace douche bain, une fenêtre et un plafond en bois.
Inspiration pour une salle de bain asiatique en bois avec un espace douche bain, une fenêtre et un plafond en bois.
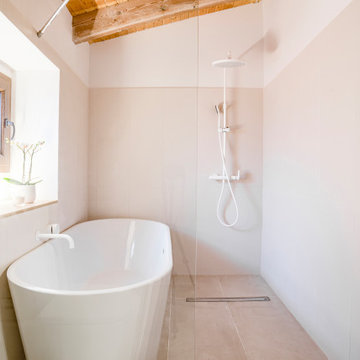
Siguiendo con la línea escogemos tonos beis y grifos en blanco que crean una sensación de calma. La puerta corrediza nos da paso al espacio donde hay el lavabo primero, el inodoro después y la zona de ducha de obra + bañera junto a la ventana para disfrutar de la luz natural.
Todo esto sumado a la iluminación LED escondida, hace que te sientas en un auténtico SPA!
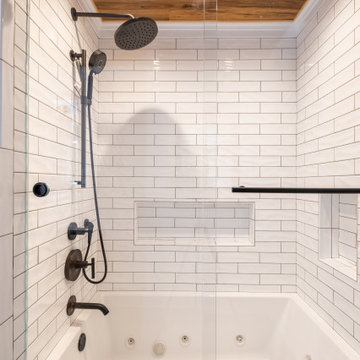
Exemple d'une salle de bain principale tendance en bois brun de taille moyenne avec un placard à porte shaker, une baignoire en alcôve, un combiné douche/baignoire, un carrelage blanc, un carrelage métro, un sol en carrelage de porcelaine, une vasque, un plan de toilette en surface solide, un sol gris, une cabine de douche à porte coulissante, un plan de toilette noir, des toilettes cachées, meuble double vasque, meuble-lavabo encastré et un plafond en bois.
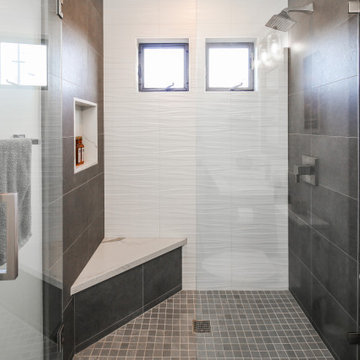
Réalisation d'une grande salle de bain principale minimaliste avec un placard à porte plane, des portes de placard marrons, une douche double, un carrelage gris, un carrelage de pierre, un mur blanc, un sol en carrelage de porcelaine, un lavabo posé, un plan de toilette en quartz, un sol blanc, une cabine de douche à porte coulissante, un plan de toilette blanc, un banc de douche, meuble double vasque, meuble-lavabo encastré et un plafond en bois.
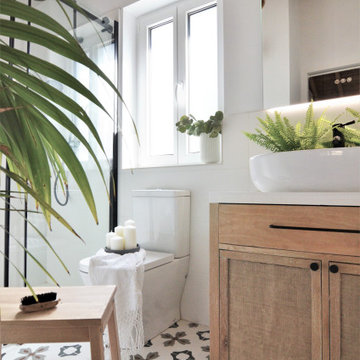
Inspiration pour une petite salle d'eau blanche et bois rustique avec un placard en trompe-l'oeil, des portes de placard blanches, une douche à l'italienne, un carrelage blanc, un mur blanc, une vasque, une cabine de douche à porte coulissante, un plan de toilette blanc, meuble simple vasque, meuble-lavabo encastré et un plafond en bois.
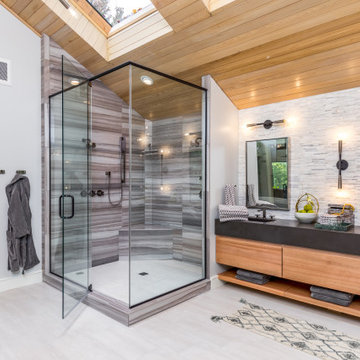
Idées déco pour une salle de bain principale en bois clair avec un placard à porte plane, une baignoire indépendante, une douche ouverte, WC à poser, un carrelage multicolore, un carrelage de pierre, un mur blanc, un sol en carrelage de porcelaine, un lavabo posé, un plan de toilette en quartz, un sol blanc, une cabine de douche à porte battante, un plan de toilette noir, un banc de douche, meuble double vasque, meuble-lavabo suspendu et un plafond en bois.
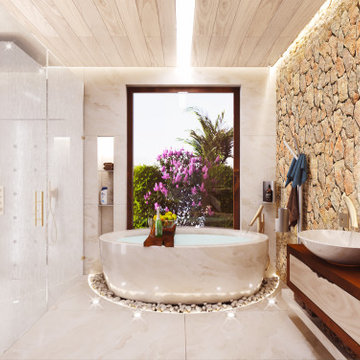
Idées déco pour une salle de bain principale et beige et blanche de taille moyenne avec un placard à porte plane, des portes de placard beiges, une baignoire indépendante, une douche à l'italienne, WC séparés, un carrelage beige, un carrelage de pierre, un mur beige, un sol en marbre, une vasque, un plan de toilette en bois, un sol beige, une cabine de douche à porte battante, un plan de toilette marron, une fenêtre, meuble double vasque, meuble-lavabo encastré, un plafond en bois et un mur en pierre.
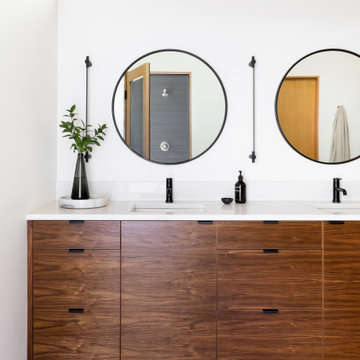
Inspiration pour une grande salle de bain principale chalet avec une douche ouverte, un sol en calcaire, un lavabo encastré, un plan de toilette en quartz modifié, un sol gris, aucune cabine, un plan de toilette blanc et un plafond en bois.
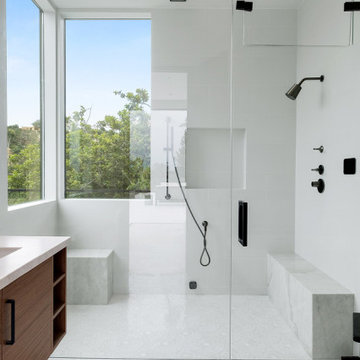
Idées déco pour une salle de bain principale moderne en bois de taille moyenne avec un combiné douche/baignoire, un carrelage marron, un carrelage imitation parquet, un mur marron, un sol en calcaire, un sol gris, un plan de toilette marron et un plafond en bois.
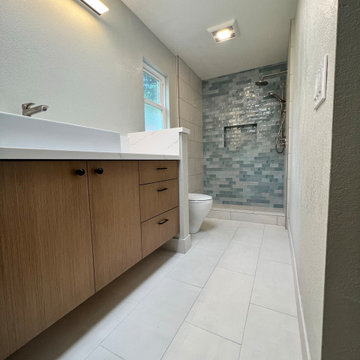
Inspiration pour une douche en alcôve principale traditionnelle en bois brun de taille moyenne avec un placard à porte plane, WC séparés, un carrelage bleu, des carreaux de céramique, un mur gris, un sol en carrelage de porcelaine, une vasque, un plan de toilette en quartz modifié, un sol blanc, aucune cabine, un plan de toilette blanc, une niche, meuble simple vasque, meuble-lavabo suspendu et un plafond en bois.

Inspiration pour une grande salle de bain principale design avec un placard à porte plane, des portes de placard beiges, une baignoire encastrée, une douche ouverte, un carrelage blanc, des carreaux de porcelaine, un mur blanc, un sol en carrelage de porcelaine, un lavabo encastré, un sol gris, aucune cabine, un plan de toilette blanc, une niche, meuble double vasque, un plafond en bois et meuble-lavabo encastré.
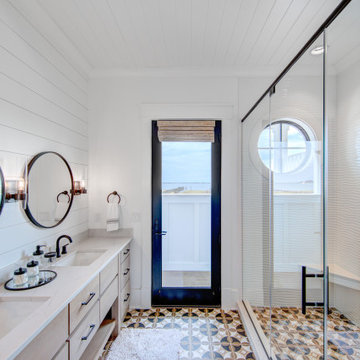
Réalisation d'une salle de bain champêtre en bois brun avec un placard en trompe-l'oeil, une douche ouverte, un carrelage blanc, des carreaux de porcelaine, un sol en carrelage de porcelaine, un plan de toilette en quartz, une cabine de douche à porte battante, un plan de toilette blanc, meuble simple vasque, meuble-lavabo sur pied, un plafond en bois et du lambris de bois.
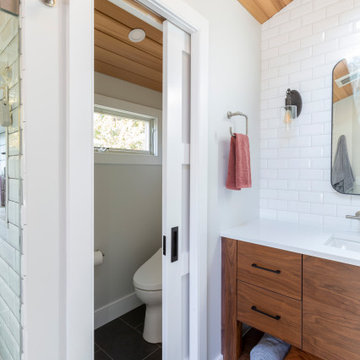
Gorgeous, natural tones master bathroom with vaulted wood-paneled ceiling and crisp white subway tile that lines the walnut vanity wall
Réalisation d'une grande douche en alcôve principale vintage en bois foncé avec un placard à porte plane, WC séparés, un carrelage blanc, un carrelage métro, un mur gris, un sol en carrelage de porcelaine, un lavabo encastré, un plan de toilette en quartz modifié, un sol gris, une cabine de douche à porte battante, un plan de toilette blanc, des toilettes cachées, meuble simple vasque, meuble-lavabo encastré et un plafond en bois.
Réalisation d'une grande douche en alcôve principale vintage en bois foncé avec un placard à porte plane, WC séparés, un carrelage blanc, un carrelage métro, un mur gris, un sol en carrelage de porcelaine, un lavabo encastré, un plan de toilette en quartz modifié, un sol gris, une cabine de douche à porte battante, un plan de toilette blanc, des toilettes cachées, meuble simple vasque, meuble-lavabo encastré et un plafond en bois.
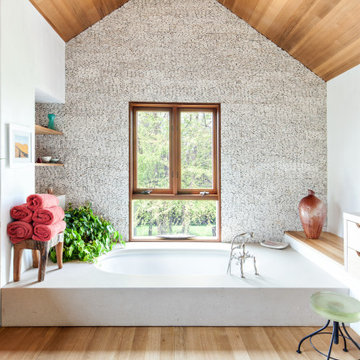
Bathroom
Exemple d'une grande salle de bain principale tendance en bois clair avec un placard à porte plane, une baignoire encastrée, un carrelage blanc, parquet clair, un lavabo intégré, un sol beige, un plan de toilette blanc, meuble-lavabo encastré et un plafond en bois.
Exemple d'une grande salle de bain principale tendance en bois clair avec un placard à porte plane, une baignoire encastrée, un carrelage blanc, parquet clair, un lavabo intégré, un sol beige, un plan de toilette blanc, meuble-lavabo encastré et un plafond en bois.
Idées déco de salles de bain blanches avec un plafond en bois
3