Idées déco de salles de bain blanches avec un plan de toilette jaune
Trier par :
Budget
Trier par:Populaires du jour
41 - 60 sur 301 photos
1 sur 3
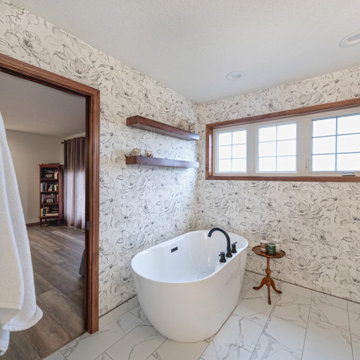
In this project, we started with updating the main floor, installing new flooring and repainting throughout. A wine room was added, along with a butler’s pantry with custom shelving. The kitchen was also completely redone with new cabinetry, quartz countertops, and a tile backsplash. On the second floor, we added more quartz countertops, new mirrors and a freestanding tub as well as other new fixtures and custom cabinets to the ensuite bathroom.
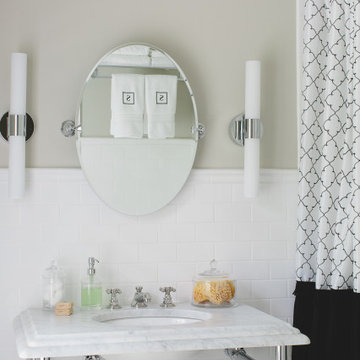
Guest bath
Réalisation d'une salle d'eau grise et noire tradition de taille moyenne avec un carrelage blanc, un carrelage métro, un combiné douche/baignoire, un plan vasque, un sol en carrelage de terre cuite, un sol multicolore, une cabine de douche avec un rideau, du carrelage bicolore, un plan de toilette en marbre, meuble simple vasque, meuble-lavabo sur pied, un mur beige, boiseries, une baignoire en alcôve, WC séparés et un plan de toilette jaune.
Réalisation d'une salle d'eau grise et noire tradition de taille moyenne avec un carrelage blanc, un carrelage métro, un combiné douche/baignoire, un plan vasque, un sol en carrelage de terre cuite, un sol multicolore, une cabine de douche avec un rideau, du carrelage bicolore, un plan de toilette en marbre, meuble simple vasque, meuble-lavabo sur pied, un mur beige, boiseries, une baignoire en alcôve, WC séparés et un plan de toilette jaune.
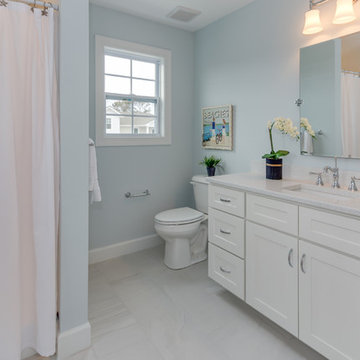
Idée de décoration pour une salle de bain marine de taille moyenne pour enfant avec un placard à porte shaker, des portes de placard blanches, un combiné douche/baignoire, WC à poser, un mur bleu, un sol en carrelage de céramique, un lavabo encastré, un plan de toilette en marbre, un sol gris, une cabine de douche avec un rideau et un plan de toilette jaune.
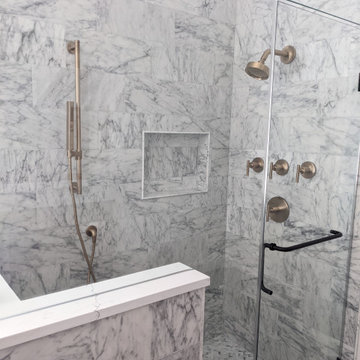
This shower design features large format Firenze marble tile from #thetileshop, #Kohler purist fixtures and a custom made shower pan recessed into the concrete slab to create a one of a kind zero curb shower. Featuring a herringbone mosaic marble for the shower floor, custom bench with quartz top to match the vanity, recessed shampoo niche with matching pencil edging and an extended glass surround, you feel the difference from basic economy to first class when you step into this space ✈️
The Kohler Purist shower system consists of a ceiling mounted rain head, handheld wand sprayer and wall mounted shower head that features innovative Katalyst air-induction technology, which efficiently mixes air and water to produce large water droplets and deliver a powerful, thoroughly drenching overhead shower experience, simulating the soaking deluge of a warm summer downpour.
We love the vibrant brushed bronze finish on these fixtures as it brings out the sultry effect in the bathroom and when paired with classic marble it adds a clean, minimal feel whilst also being the showstopper of the space ?
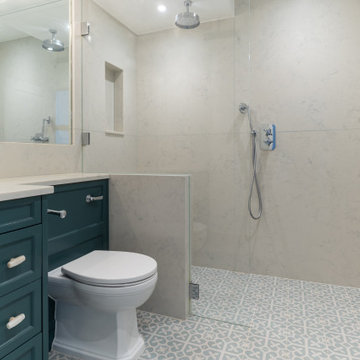
The bathroom floor's charm is amplified by the inclusion of soft blue, patterned tiles sourced from Mandarin Stone.
Extending the tiles into the shower floor, we've designed a seamless transition that echoes the luxurious feel of a high-end hotel.
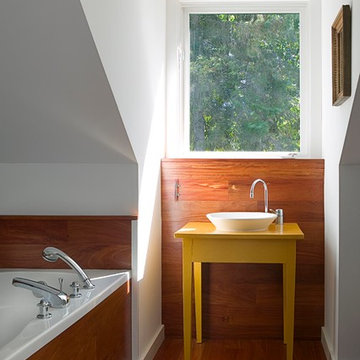
Peter Peirce
Cette photo montre une petite salle d'eau tendance avec une vasque, des portes de placard jaunes, un plan de toilette en bois, une baignoire posée, WC à poser, un mur blanc, parquet foncé, un sol marron et un plan de toilette jaune.
Cette photo montre une petite salle d'eau tendance avec une vasque, des portes de placard jaunes, un plan de toilette en bois, une baignoire posée, WC à poser, un mur blanc, parquet foncé, un sol marron et un plan de toilette jaune.
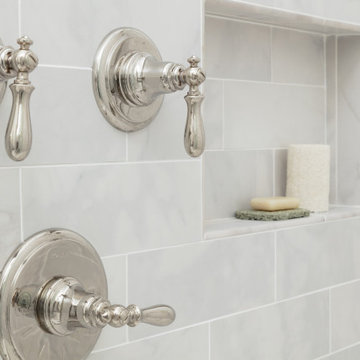
The Kohler Artifacts collection thermostatic valve and volume controls with lever handles in polished nickel with a custom niche.
Kyle J Caldwell Photography Inc
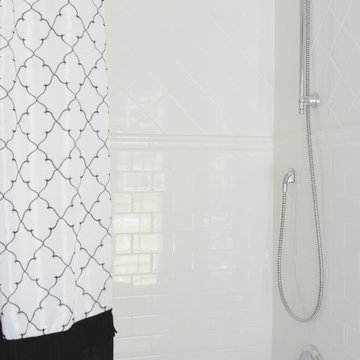
Guest bath
Exemple d'une salle d'eau grise et noire chic de taille moyenne avec un combiné douche/baignoire, un carrelage blanc, un carrelage métro, un mur beige, un sol en carrelage de terre cuite, un plan vasque, un plan de toilette en marbre, un sol multicolore, une cabine de douche avec un rideau, du carrelage bicolore, meuble simple vasque, meuble-lavabo sur pied, boiseries, une baignoire en alcôve, WC séparés et un plan de toilette jaune.
Exemple d'une salle d'eau grise et noire chic de taille moyenne avec un combiné douche/baignoire, un carrelage blanc, un carrelage métro, un mur beige, un sol en carrelage de terre cuite, un plan vasque, un plan de toilette en marbre, un sol multicolore, une cabine de douche avec un rideau, du carrelage bicolore, meuble simple vasque, meuble-lavabo sur pied, boiseries, une baignoire en alcôve, WC séparés et un plan de toilette jaune.
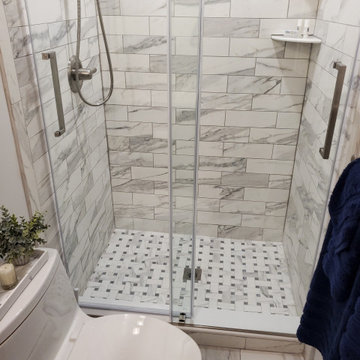
This beautiful small guest bathroom was completely transformed. Matte porcelain tiles in varying sizes and patterns were used throughout. To make the space appear larger we used a vanity with an open shelf on the bottom and a frameless bypass shower door.
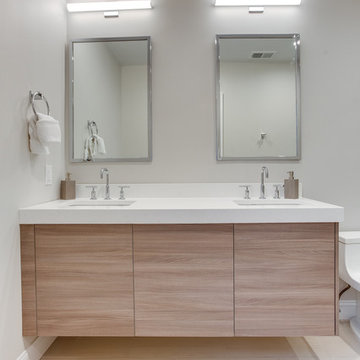
www.elliephoto.com
Cette image montre une petite salle de bain principale minimaliste avec un placard à porte plane, des portes de placard marrons, WC à poser, un carrelage gris, des carreaux de porcelaine, un mur gris, un sol en carrelage de porcelaine, un lavabo encastré, un plan de toilette en quartz modifié, un sol gris, une cabine de douche à porte battante et un plan de toilette jaune.
Cette image montre une petite salle de bain principale minimaliste avec un placard à porte plane, des portes de placard marrons, WC à poser, un carrelage gris, des carreaux de porcelaine, un mur gris, un sol en carrelage de porcelaine, un lavabo encastré, un plan de toilette en quartz modifié, un sol gris, une cabine de douche à porte battante et un plan de toilette jaune.
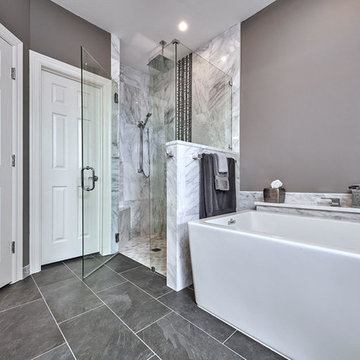
This bathroom looks nothing like the original bathroom. The only part that remains the same is the footprint. A complete gutting was done to expand the shower, get rid of the old tub deck and replace with freestanding soaker tub, add more storage and, of course, character.
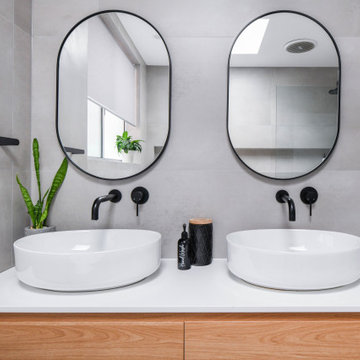
Exemple d'une salle de bain principale moderne de taille moyenne avec un placard à porte plane, des portes de placard marrons, une baignoire indépendante, une douche ouverte, WC à poser, un carrelage gris, des carreaux de céramique, un mur gris, un sol en carrelage de céramique, un lavabo posé, un plan de toilette en quartz modifié, un sol gris, aucune cabine, un plan de toilette jaune, une niche, meuble-lavabo suspendu et meuble double vasque.
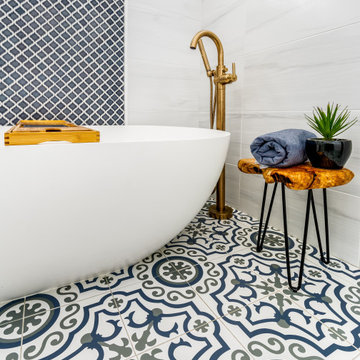
Réalisation d'une salle de bain principale tradition de taille moyenne avec un placard à porte shaker, des portes de placard bleues, une baignoire indépendante, un espace douche bain, WC séparés, un carrelage gris, des carreaux de céramique, un mur blanc, un sol en carrelage de céramique, un lavabo encastré, un plan de toilette en marbre, un sol bleu, aucune cabine, un plan de toilette jaune, des toilettes cachées, meuble double vasque et meuble-lavabo sur pied.
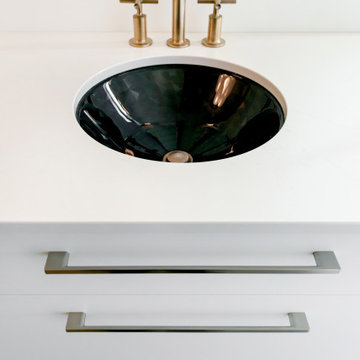
Inspiration pour une salle de bain principale minimaliste de taille moyenne avec un placard à porte plane, des portes de placard blanches, une baignoire indépendante, une douche double, WC à poser, un carrelage blanc, des carreaux de porcelaine, un mur blanc, un sol en carrelage de porcelaine, un lavabo encastré, un plan de toilette en quartz modifié, un sol gris, une cabine de douche à porte battante, un plan de toilette jaune, un banc de douche, meuble double vasque et meuble-lavabo encastré.
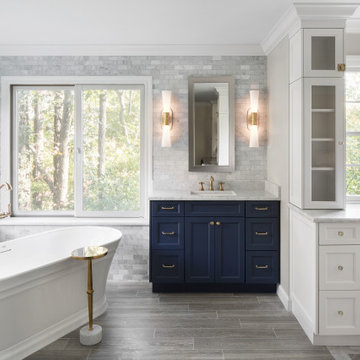
Cette photo montre une salle de bain avec un placard à porte plane, des portes de placard bleues, une baignoire indépendante, un carrelage jaune, du carrelage en marbre, un sol en carrelage imitation parquet, un lavabo encastré, un plan de toilette en marbre, un sol gris, un plan de toilette jaune, meuble simple vasque et meuble-lavabo encastré.
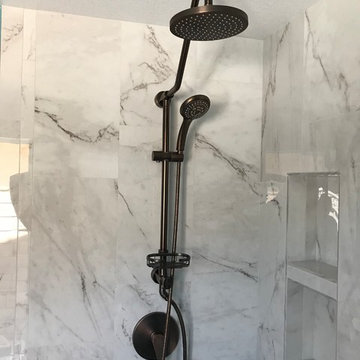
Oil Rubbed Bronze rain shower head and handheld with hand diverter by Pulse shower head company
Exemple d'une salle de bain principale tendance de taille moyenne avec un placard à porte shaker, des portes de placard marrons, une douche d'angle, WC séparés, un carrelage blanc, des carreaux de céramique, un mur bleu, un sol en carrelage de céramique, un lavabo encastré, un plan de toilette en quartz modifié, un sol marron, une cabine de douche à porte battante et un plan de toilette jaune.
Exemple d'une salle de bain principale tendance de taille moyenne avec un placard à porte shaker, des portes de placard marrons, une douche d'angle, WC séparés, un carrelage blanc, des carreaux de céramique, un mur bleu, un sol en carrelage de céramique, un lavabo encastré, un plan de toilette en quartz modifié, un sol marron, une cabine de douche à porte battante et un plan de toilette jaune.
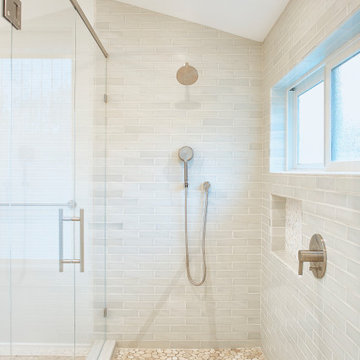
Project undertaken by Sightline Construction – General Contractors offering design and build services in the Santa Cruz and Los Gatos area. Specializing in new construction, additions and Accessory Dwelling Units (ADU’s) as well as kitchen and bath remodels. For more information about Sightline Construction or to contact us for a free consultation click here: https://sightline.construction/
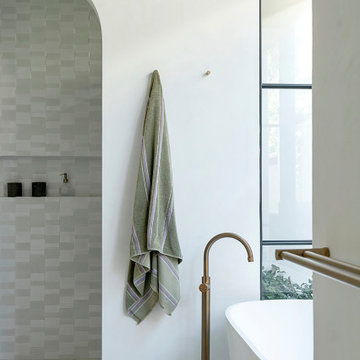
The Suburban Farmhaus //
A hint of country in the city suburbs.
What a joy it was working on this project together with talented designers, architects & builders.⠀
The design seamlessly curated, and the end product bringing the clients vision to life perfectly.
Architect - @arcologic_design
Interiors & Exteriors - @lahaus_creativestudio
Documentation - @howes.and.homes.designs
Builder - @sovereignbuilding
Landscape - @jemhanbury
Photography - @jody_darcy
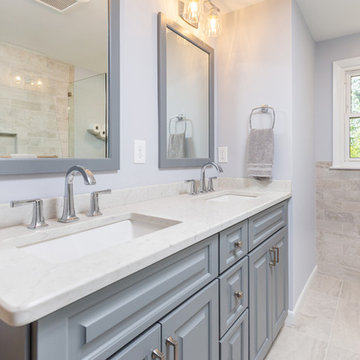
Hall bath in Moorestown, NJ, includes recessed cabinetry & hinged curved glass shower doors.
Idées déco pour une salle de bain contemporaine de taille moyenne avec un placard avec porte à panneau surélevé, des portes de placard grises, une baignoire d'angle, un combiné douche/baignoire, un sol en carrelage de céramique, un lavabo encastré, un plan de toilette en granite, un sol multicolore, une cabine de douche à porte battante et un plan de toilette jaune.
Idées déco pour une salle de bain contemporaine de taille moyenne avec un placard avec porte à panneau surélevé, des portes de placard grises, une baignoire d'angle, un combiné douche/baignoire, un sol en carrelage de céramique, un lavabo encastré, un plan de toilette en granite, un sol multicolore, une cabine de douche à porte battante et un plan de toilette jaune.
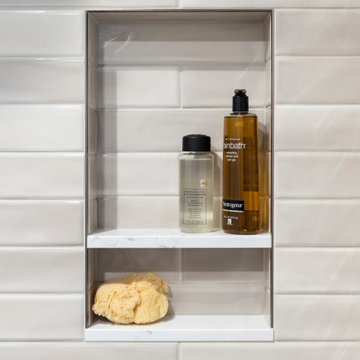
Our clients had found their forever home, but the layout and design of their existing master bath did not match their lifestyle needs. In the new plan, we focused on how to best utilize this large space. We included a walk in shower for two, a double sided vanity with ample storage, and more storage space with a floor to ceiling cabinet located next to the shower. We leaned into a traditional style with special touches in the molding and a light and airy color palette.
Idées déco de salles de bain blanches avec un plan de toilette jaune
3