Idées déco de salles de bain blanches avec un plan vasque
Trier par:Populaires du jour
101 - 120 sur 4 256 photos
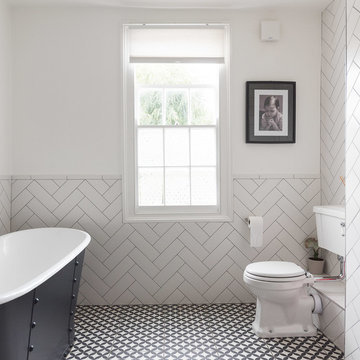
Kopal Jaitly
Idées déco pour une salle de bain classique de taille moyenne avec une baignoire indépendante, WC séparés, un mur blanc, un carrelage blanc, un plan vasque, un sol multicolore et du carrelage bicolore.
Idées déco pour une salle de bain classique de taille moyenne avec une baignoire indépendante, WC séparés, un mur blanc, un carrelage blanc, un plan vasque, un sol multicolore et du carrelage bicolore.

Réalisation d'une grande salle de bain principale design en bois foncé avec WC à poser, du carrelage en marbre, un mur blanc, un sol en marbre, un plan de toilette en marbre, un sol blanc, aucune cabine, un plan de toilette noir, meuble double vasque, meuble-lavabo sur pied, un carrelage noir et blanc, un plan vasque et une douche à l'italienne.
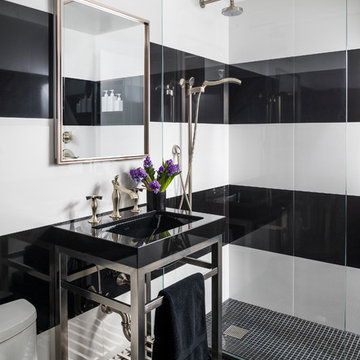
This beautiful bathroom designed by Jill Mehoff Architects features this great black and white tile design!
Réalisation d'une petite salle de bain design avec un carrelage noir et blanc, un plan de toilette noir, WC à poser, un mur multicolore, un plan vasque et un sol noir.
Réalisation d'une petite salle de bain design avec un carrelage noir et blanc, un plan de toilette noir, WC à poser, un mur multicolore, un plan vasque et un sol noir.

Photo Credit: Pura Soul Photography
Idées déco pour une petite douche en alcôve campagne en bois brun pour enfant avec un placard à porte plane, une baignoire d'angle, WC séparés, un carrelage blanc, un carrelage métro, un mur blanc, un sol en carrelage de porcelaine, un plan vasque, un plan de toilette en quartz modifié, un sol noir, une cabine de douche avec un rideau et un plan de toilette blanc.
Idées déco pour une petite douche en alcôve campagne en bois brun pour enfant avec un placard à porte plane, une baignoire d'angle, WC séparés, un carrelage blanc, un carrelage métro, un mur blanc, un sol en carrelage de porcelaine, un plan vasque, un plan de toilette en quartz modifié, un sol noir, une cabine de douche avec un rideau et un plan de toilette blanc.
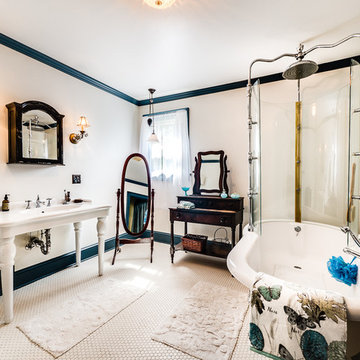
Staging by Seneca Home Staging, photo by John McCarthy, Best House Photo
Cette photo montre une salle de bain chic avec une baignoire sur pieds, un combiné douche/baignoire, un mur blanc, un sol en carrelage de porcelaine, un plan vasque et un sol blanc.
Cette photo montre une salle de bain chic avec une baignoire sur pieds, un combiné douche/baignoire, un mur blanc, un sol en carrelage de porcelaine, un plan vasque et un sol blanc.
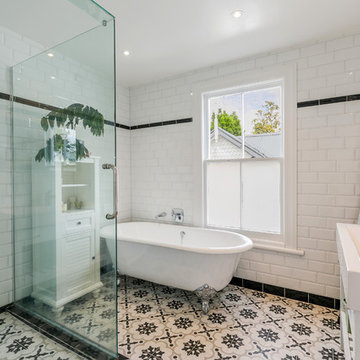
A black tile skirt around the grey, black and white patterned floor. Above this, a subway gloss white beveled edge tile dressed all the walls from floor to ceiling. A black curved border tile drew the eye down from the ceiling and created a bold horizontal line around the room.
Though the contrast could have been potentially very harsh, the soft contour to the tile, and the beveled edges, and the patterns, were composed in a way that was balanced and harmonious. The combination was delicate and feminine, and bright and beautiful.
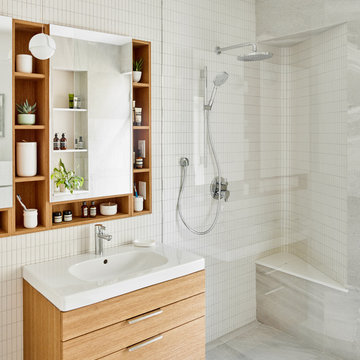
Photo Credit: Scott Norsworthy
Architect: Wanda Ely Architect Inc
Cette photo montre une petite salle de bain tendance en bois brun avec un carrelage blanc, un mur gris, un sol gris, une cabine de douche à porte battante, un placard à porte plane et un plan vasque.
Cette photo montre une petite salle de bain tendance en bois brun avec un carrelage blanc, un mur gris, un sol gris, une cabine de douche à porte battante, un placard à porte plane et un plan vasque.
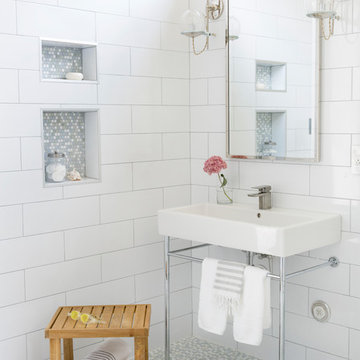
Cette image montre une salle d'eau design de taille moyenne avec un carrelage blanc, un mur blanc, un sol en carrelage de terre cuite, un plan vasque, un sol gris et des carreaux de porcelaine.
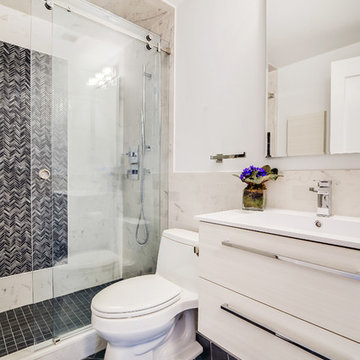
Elizabeth Dooley
Exemple d'une douche en alcôve principale chic de taille moyenne avec un placard à porte plane, des portes de placard blanches, WC à poser, un carrelage gris, des carreaux de céramique, un sol en carrelage de céramique, un plan vasque, un plan de toilette en surface solide et un mur blanc.
Exemple d'une douche en alcôve principale chic de taille moyenne avec un placard à porte plane, des portes de placard blanches, WC à poser, un carrelage gris, des carreaux de céramique, un sol en carrelage de céramique, un plan vasque, un plan de toilette en surface solide et un mur blanc.
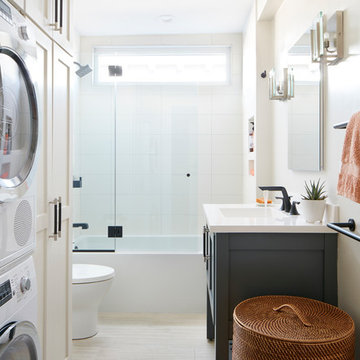
Jared Kuzia
Exemple d'une petite salle de bain principale tendance avec un placard à porte shaker, des portes de placard blanches, une baignoire posée, un combiné douche/baignoire, WC séparés, un carrelage beige, des carreaux de porcelaine, un mur blanc, un sol en carrelage de porcelaine, un plan vasque, un sol beige et buanderie.
Exemple d'une petite salle de bain principale tendance avec un placard à porte shaker, des portes de placard blanches, une baignoire posée, un combiné douche/baignoire, WC séparés, un carrelage beige, des carreaux de porcelaine, un mur blanc, un sol en carrelage de porcelaine, un plan vasque, un sol beige et buanderie.
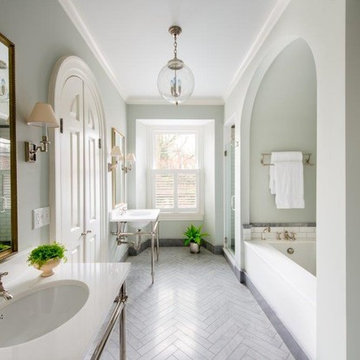
Designer: Beverley Broun Interiors; Photographer: John Cole
Idée de décoration pour une douche en alcôve tradition avec un plan vasque, un carrelage blanc, un carrelage de pierre, un mur bleu et une baignoire encastrée.
Idée de décoration pour une douche en alcôve tradition avec un plan vasque, un carrelage blanc, un carrelage de pierre, un mur bleu et une baignoire encastrée.

This bathroom has a lot of storage space and yet is very simple in design.
CLPM project manager tip - recessed shelves and cabinets work well but do make sure you plan ahead for future maintenance by making cisterns etc accessible without destroying your lovely bathroom!
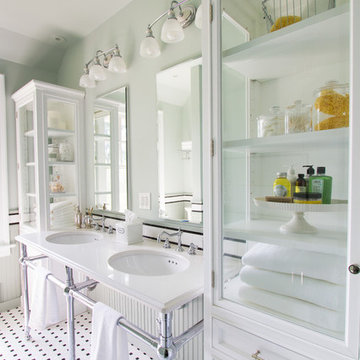
Jessica Yurjevich
Idée de décoration pour une petite salle de bain tradition pour enfant avec un plan vasque, un placard à porte affleurante, des portes de placard blanches, un plan de toilette en quartz modifié, une baignoire posée, un combiné douche/baignoire, WC séparés, un carrelage blanc, des carreaux de céramique, un mur vert et un sol en carrelage de terre cuite.
Idée de décoration pour une petite salle de bain tradition pour enfant avec un plan vasque, un placard à porte affleurante, des portes de placard blanches, un plan de toilette en quartz modifié, une baignoire posée, un combiné douche/baignoire, WC séparés, un carrelage blanc, des carreaux de céramique, un mur vert et un sol en carrelage de terre cuite.
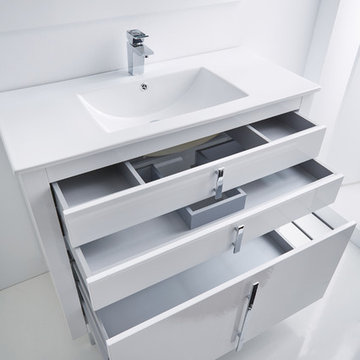
Made in Spain.
Available in stock.
Free shipping within USA Continental.
The pricing includes: Roma vanity 40". White high gloss lacquered with a white ceramic sink console.:
mirror: $429.00.The complete set is available in stock in Miami. Delivery time: 5 labor days. Items can be also bought as individuals.
Designed and manufactured in Spain
if you have any question do not hesitate to contact us: contact@macraldesign.com or by phone: 1-305 471 9041
Description:
Vanity 40 ". White high gloss lacquered.
3 drawers with soft close.
Ceramic countertop in white.Mirror with shelf
Total set: $2,564.00

A modern ensuite with a calming spa like colour palette. Walls are tiled in mosaic stone tile. The open leg vanity, white accents and a glass shower enclosure create the feeling of airiness.
Mark Burstyn Photography
http://www.markburstyn.com/

Boasting a large terrace with long reaching sea views across the River Fal and to Pendennis Point, Seahorse was a full property renovation managed by Warren French.

Garage conversion into Additional Dwelling Unit / Tiny House
Cette photo montre une petite salle d'eau tendance en bois brun avec un placard en trompe-l'oeil, une douche d'angle, WC à poser, un carrelage blanc, un carrelage métro, un mur blanc, un sol en linoléum, un plan vasque, un sol gris, une cabine de douche à porte battante, buanderie, meuble simple vasque et meuble-lavabo encastré.
Cette photo montre une petite salle d'eau tendance en bois brun avec un placard en trompe-l'oeil, une douche d'angle, WC à poser, un carrelage blanc, un carrelage métro, un mur blanc, un sol en linoléum, un plan vasque, un sol gris, une cabine de douche à porte battante, buanderie, meuble simple vasque et meuble-lavabo encastré.
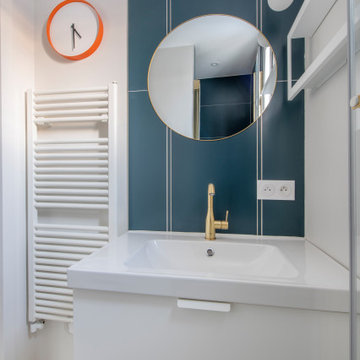
Dans ce grand appartement, l’accent a été mis sur des couleurs fortes qui donne du caractère à cet intérieur.
On retrouve un bleu nuit dans le salon avec la bibliothèque sur mesure ainsi que dans la chambre parentale. Cette couleur donne de la profondeur à la pièce ainsi qu’une ambiance intimiste. La couleur verte se décline dans la cuisine et dans l’entrée qui a été entièrement repensée pour être plus fonctionnelle. La verrière d’artiste au style industriel relie les deux espaces pour créer une continuité visuelle.
Enfin, on trouve une couleur plus forte, le rouge terracotta, dans l’espace servant à la fois de bureau et de buanderie. Elle donne du dynamisme à la pièce et inspire la créativité !
Un cocktail de couleurs tendance associé avec des matériaux de qualité, ça donne ça !

In addition to the use of light quartz and marble, we strategically used mirrors to give the small master bath the illusion of being spacious and airy. Adding paneling to the walls and mirrors gives the room a seamless, finished look, which is highlighted by lights integrated into the mirrors. The white and gray quartz and marble throughout the bathroom. The custom quartz faucet detail we created behind the soaking tub is special touch that sets this room apart.
Rudloff Custom Builders has won Best of Houzz for Customer Service in 2014, 2015 2016, 2017, 2019, and 2020. We also were voted Best of Design in 2016, 2017, 2018, 2019 and 2020, which only 2% of professionals receive. Rudloff Custom Builders has been featured on Houzz in their Kitchen of the Week, What to Know About Using Reclaimed Wood in the Kitchen as well as included in their Bathroom WorkBook article. We are a full service, certified remodeling company that covers all of the Philadelphia suburban area. This business, like most others, developed from a friendship of young entrepreneurs who wanted to make a difference in their clients’ lives, one household at a time. This relationship between partners is much more than a friendship. Edward and Stephen Rudloff are brothers who have renovated and built custom homes together paying close attention to detail. They are carpenters by trade and understand concept and execution. Rudloff Custom Builders will provide services for you with the highest level of professionalism, quality, detail, punctuality and craftsmanship, every step of the way along our journey together.
Specializing in residential construction allows us to connect with our clients early in the design phase to ensure that every detail is captured as you imagined. One stop shopping is essentially what you will receive with Rudloff Custom Builders from design of your project to the construction of your dreams, executed by on-site project managers and skilled craftsmen. Our concept: envision our client’s ideas and make them a reality. Our mission: CREATING LIFETIME RELATIONSHIPS BUILT ON TRUST AND INTEGRITY.
Photo Credit: Linda McManus Images
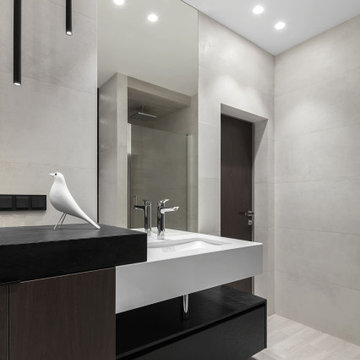
Мы смотрим прекрасный проект в ЖК Мосфильмовский. В этом комплексе находится наш новый реализованный объект. К нам обратился наш хороший друг, с задачей - оформить новые апартаменты для своего сына - первокурсника. Мы хотели создать современный, молодёжный и очень стильный интерьер. Данная квартира имеет небольшую площадь. Мы старались оптимизировать каждый сантиметр функцией. Планировка имеет открытое пространство. По европейским традициям мы не отгораживали зону прихожей дополнительной перегородкой, оставив свободный проход, где мы сразу попадаем в пространство кухни гостиной. Эта основная зона в квартире, где происходят самые оживлённые действия. Кухонный гарнитур у нас спрятан в нишу, за которым находится санузел. И все это плавно обволакивает отделка из шпонированных панелей под орех. Отделку этим же шпоном мы применили и в самой кухонном гарнитуре, чтобы наша общая архитектурная композиция была наиболее единой. Это центральные модули и парящая барная стойка, так же и единая линия цоколя. У кухни есть остров. В который размещена варочная панель. Над ней островная вытяжка, которая имеет интересную архитектурную форму. Двери у нас в скрытом коробе, в одной плоскости со стеной и выполнены в такой же отделке, что и сами стены. Отделка Ореха придаёт единую архитектурную оболочку данному пространству. Второй вид фасадов в корпусной мебели выполнены в натуральном каменном шпоне. Он имеет насыщенный чёрный цвет, что придаёт брутальность данному интерьеру. Мастер спальня у нас не очень большая, но в ней есть все необходимое. Очень важен свет в интерьере. Мы используем много сценариев освещения. Одна из них трековая магнитная система.
Idées déco de salles de bain blanches avec un plan vasque
6