Idées déco de salles de bain blanches avec un sol beige
Trier par :
Budget
Trier par:Populaires du jour
221 - 240 sur 15 064 photos
1 sur 3
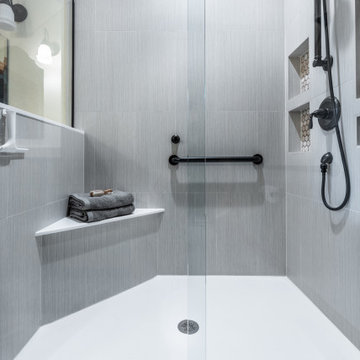
For maximum accessibility, the glass shower enclosure features a frameless sliding shower door offering flexibility for someone using a walker to safely enter the shower

Cette photo montre une petite salle de bain principale scandinave en bois brun avec un placard à porte plane, un carrelage blanc, des carreaux de céramique, un mur blanc, un sol en carrelage de porcelaine, une vasque, un plan de toilette en bois, un sol beige, un plan de toilette beige, meuble simple vasque et meuble-lavabo sur pied.
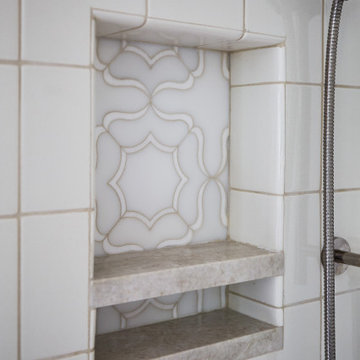
Niche back wall tile is OFI Gardenia from The Fine Line
Inspiration pour une très grande douche en alcôve principale design avec un carrelage multicolore, un carrelage de pierre, un mur beige, un sol en calcaire et un sol beige.
Inspiration pour une très grande douche en alcôve principale design avec un carrelage multicolore, un carrelage de pierre, un mur beige, un sol en calcaire et un sol beige.

Quick and easy update with to a full guest bathroom we did in conjunction with the owner's suite bathroom with Landmark Remodeling. We made sure that the changes were cost effective and still had a wow factor to them. We did a luxury vinyl plank to save money and did a tiled shower surround with decorative feature to heighten the finish level. We also did mixed metals and an equal balance of tan and gray to keep it from being trendy.
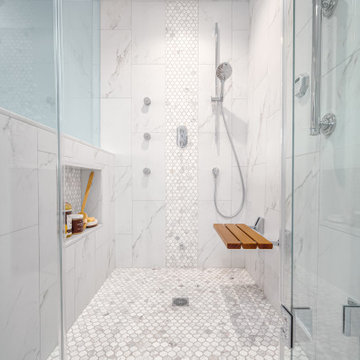
Master en-suite with his and her custom cherry vanities as well as matching linen towers and hidden hamper. Privacy wall for water closet, customer steam shower with teak bench featuring mosaic marble. Thibault, Honshu custom window treatment.
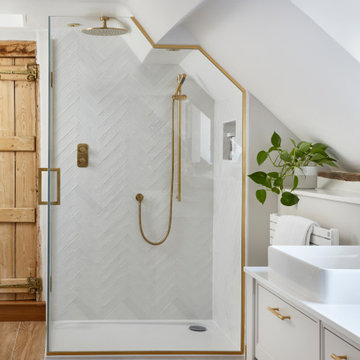
Our clients, a couple living in a 200-year-old period house in Hertfordshire, wanted to refurbish their ensuite bathroom with a calm, contemporary spa-style bath and shower room leading from their main bedroom. The room has low vaulted ceilings and original windows so the challenge was to design every aspect to suit the unusual shape. This was particularly important for the shower enclosure, for which the screen had to be made completely bespoke to perfectly fit with the different angles and ceiling heights. To complement the original door, we chose anti-slip porcelain flooring tiles with a timber-look finish which was laid-down above under-floor heating. Pure white was chosen as the only décor colour for the bathroom, with a white bath, white basins, white herringbone shower tiles and a white standalone bespoke vanity, designed and handmade by Simon Taylor Furniture. This features natural polished oak open shelving at the base, which is also used as an accent bath shelf. The brushed satin brass brassware was suggested and sourced by us to provide a stylish contrast and all light fittings are satin brass as well. The standalone vanity features three deep drawers with open shelving beneath and a Miami White worktop within which are two rectangular basins and industrial-style wall taps. Above each basin is a large swivel mirror on an integrated brass mount, a design concept that is both attractive and functional, whilst allowing natural light into the bathroom. Additional shelving was created on either side of the room to conceal plumbing and to showcase all brassware. A wall-hung white WC adds a floating effect and features a flush brass flushing mechanism and a white towel rail adds the finishing touch.
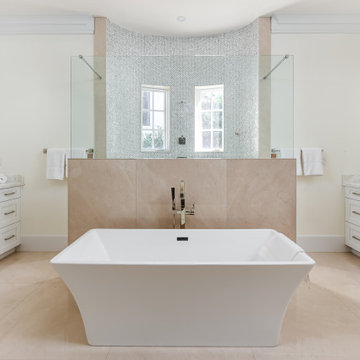
Spa-inspired master bathroom with double vanities, Barclay Taylor freestanding tub, Kohler and Delta Brizo fixtures, and custom cabinetry
Réalisation d'une très grande salle de bain principale tradition avec un placard avec porte à panneau encastré, des portes de placard blanches, une baignoire indépendante, une douche ouverte, WC à poser, un carrelage beige, mosaïque, un mur blanc, un sol en marbre, un lavabo encastré, un plan de toilette en quartz, un sol beige, aucune cabine, un plan de toilette gris, un banc de douche, meuble double vasque et meuble-lavabo encastré.
Réalisation d'une très grande salle de bain principale tradition avec un placard avec porte à panneau encastré, des portes de placard blanches, une baignoire indépendante, une douche ouverte, WC à poser, un carrelage beige, mosaïque, un mur blanc, un sol en marbre, un lavabo encastré, un plan de toilette en quartz, un sol beige, aucune cabine, un plan de toilette gris, un banc de douche, meuble double vasque et meuble-lavabo encastré.

The clients needed a larger space for a bathroom and closet. They also wanted to move the laundry room upstairs from the basement.
We added a room addition with a laundry / mud room, master bathroom with a wet room and enlarged the existing closet. We also removed the flat roof over the bedroom and added a pitched roof to match the existing. The color of the house is going to be changed from yellow to white siding.
The tub and shower is in the same “wet room” with plenty of natural light into the room. White subway tile be on the walls.
The laundry room sink was repurposed and refinished to be used here. New tile floor was also installed.

Beach house on the harbor in Newport with coastal décor and bright inviting colors.
Aménagement d'une grande salle de bain principale bord de mer avec un placard à porte affleurante, des portes de placard marrons, une baignoire indépendante, une douche d'angle, WC à poser, un carrelage marron, des carreaux de céramique, un mur blanc, un sol en carrelage de céramique, un lavabo encastré, un plan de toilette en quartz modifié, un sol beige, une cabine de douche à porte battante, un plan de toilette marron, un banc de douche, meuble double vasque, meuble-lavabo encastré et poutres apparentes.
Aménagement d'une grande salle de bain principale bord de mer avec un placard à porte affleurante, des portes de placard marrons, une baignoire indépendante, une douche d'angle, WC à poser, un carrelage marron, des carreaux de céramique, un mur blanc, un sol en carrelage de céramique, un lavabo encastré, un plan de toilette en quartz modifié, un sol beige, une cabine de douche à porte battante, un plan de toilette marron, un banc de douche, meuble double vasque, meuble-lavabo encastré et poutres apparentes.

Exemple d'une salle de bain grise et rose chic avec un placard à porte shaker, des portes de placard blanches, un carrelage rose, un mur blanc, un lavabo encastré, un plan de toilette en quartz modifié, un sol beige, un plan de toilette beige, meuble double vasque et meuble-lavabo encastré.
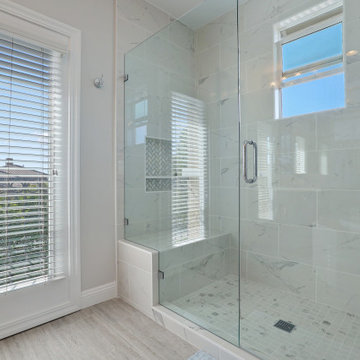
BathCRATE Sundance Lake Drive II | Faucet: Delta Lahara Widespread Faucet in Chrome | Shower Fixture: Delta Trinsic Shower Trim in Chrome | Shower Tile: Bedrosians Classic Floor Tile in Statuarietto | Shower Tile Accent: Bedrosians Eclipse Wall Mosaic in Vintage | Shower Floor Tile: Bedrosians Classic Floor Tile in Statuarietto | Tub: Kohler Sunward Drop-In Bath | Tub Filler: Delta Lahara Trim in Chrome | Floor Tile: Bedrosians Toscano Tile in Grigio | Vanity Paint: Sherwin-Williams Revel Blue in Semi-Gloss | Wall Paint: Sherwin-Williams First Star in Eggshell | For more visit: https://kbcrate.com/bathcrate-sundance-lake-drive-ii-in-modesto-ca-is-complete/
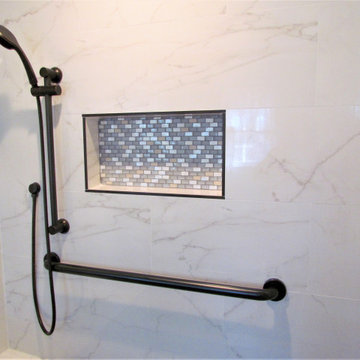
Idée de décoration pour une douche en alcôve principale tradition de taille moyenne avec un placard avec porte à panneau encastré, des portes de placard grises, un carrelage blanc, des carreaux de porcelaine, un lavabo encastré, un plan de toilette en quartz modifié, un sol beige, une cabine de douche à porte coulissante, un plan de toilette gris, un banc de douche, meuble double vasque et meuble-lavabo sur pied.

Tiled bath, corner tub, flat-panel cabinets, quartzite counter tops, single pendant modern light fixtures, enclosed toilet, walk-in master closet, dual shower heads, with inset shelf and brass fixtures.
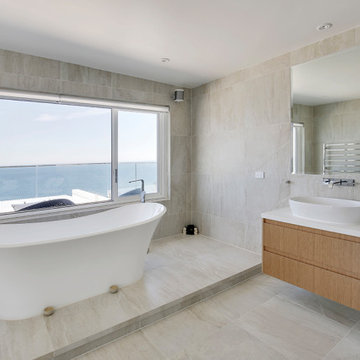
Cette photo montre une grande salle de bain principale scandinave en bois clair avec un placard en trompe-l'oeil, une baignoire indépendante, une douche ouverte, WC à poser, un carrelage beige, des carreaux de porcelaine, un mur beige, un sol en calcaire, une vasque, un plan de toilette en quartz modifié, un sol beige, aucune cabine, un plan de toilette blanc, meuble double vasque, meuble-lavabo suspendu et un plafond à caissons.
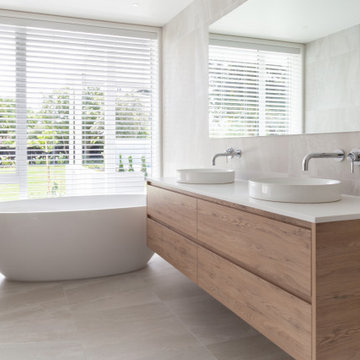
Réalisation d'une salle de bain design en bois clair de taille moyenne avec une baignoire indépendante, un carrelage beige, des carreaux de céramique, un mur beige, un sol en carrelage de céramique, un plan de toilette en quartz modifié, un sol beige, un plan de toilette blanc, meuble double vasque et meuble-lavabo suspendu.
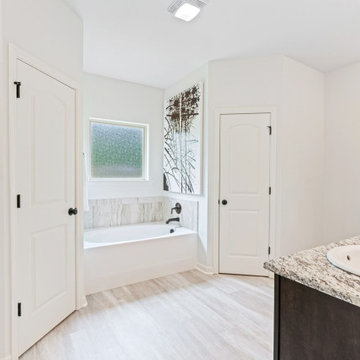
Welcome to Arbor Walk, one of Livingston Parish’s premier subdivisions! Our beautiful homes feature a variety of amenities inside and out, such as fully sodded yards, granite countertops, and many energy-efficient features to reduce your monthly bills. This family orientated subdivision provides two stocked ponds for fishing, a children’s park, and a pavilion for functions and birthday parties. With over 60 floorplans to choose from and numerous amenities, you will quickly fall in love with Arbor Walk.

Custom guest bathroom glass shower enclosure, tiled-walls, pebble mosaic backsplash, walk-in shower, and beautiful lighting by Mike Scorziell.
Cette photo montre une grande salle de bain principale tendance avec un placard avec porte à panneau encastré, des portes de placard blanches, une baignoire indépendante, un espace douche bain, WC à poser, un carrelage beige, du carrelage en pierre calcaire, un mur beige, un sol en calcaire, un lavabo encastré, un plan de toilette en quartz modifié, un sol beige, une cabine de douche à porte battante, un plan de toilette blanc, meuble double vasque, meuble-lavabo encastré et du lambris de bois.
Cette photo montre une grande salle de bain principale tendance avec un placard avec porte à panneau encastré, des portes de placard blanches, une baignoire indépendante, un espace douche bain, WC à poser, un carrelage beige, du carrelage en pierre calcaire, un mur beige, un sol en calcaire, un lavabo encastré, un plan de toilette en quartz modifié, un sol beige, une cabine de douche à porte battante, un plan de toilette blanc, meuble double vasque, meuble-lavabo encastré et du lambris de bois.
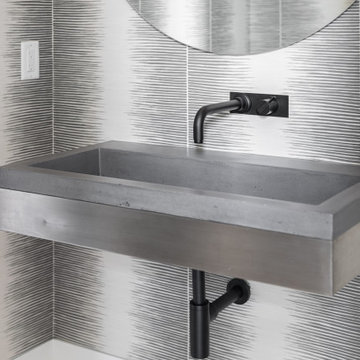
Native Trails sink with a California Faucets wall mounted faucet. Wallpaper Cole & Sons.
Cette photo montre une salle d'eau moderne de taille moyenne avec des portes de placard grises, WC séparés, un carrelage multicolore, un mur blanc, parquet clair, un lavabo encastré, un plan de toilette en béton, un sol beige, aucune cabine, un plan de toilette gris, meuble simple vasque, meuble-lavabo suspendu, un plafond voûté et du papier peint.
Cette photo montre une salle d'eau moderne de taille moyenne avec des portes de placard grises, WC séparés, un carrelage multicolore, un mur blanc, parquet clair, un lavabo encastré, un plan de toilette en béton, un sol beige, aucune cabine, un plan de toilette gris, meuble simple vasque, meuble-lavabo suspendu, un plafond voûté et du papier peint.
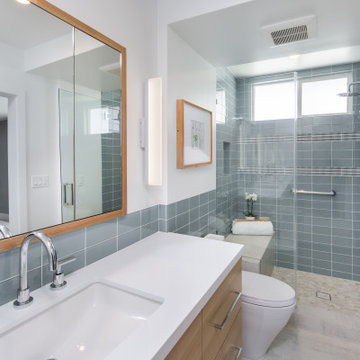
The Master Bathroom is designed to evoke the beach location with natural wood vanity, water-blue glass tile, wave glass accent tile, and pebble rock shower floor.
The LED sconces provide natural task lighting; the generous under-mount sink and hook-neck faucet provide convenient usage. The wall-installed mirrored cabinet hides wide shelves for generous storage.
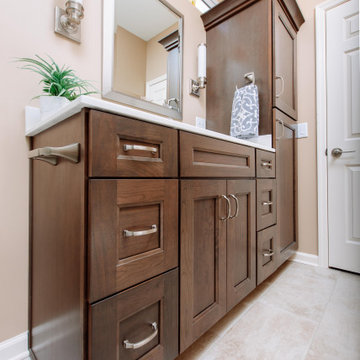
©Tyler Breedwell Photography
Inspiration pour une petite douche en alcôve principale traditionnelle en bois foncé avec un placard à porte plane, WC séparés, un carrelage beige, des carreaux de porcelaine, un mur beige, un sol en carrelage de porcelaine, un lavabo intégré, un plan de toilette en quartz modifié, un sol beige, une cabine de douche à porte battante, un plan de toilette blanc, un banc de douche, meuble simple vasque et meuble-lavabo encastré.
Inspiration pour une petite douche en alcôve principale traditionnelle en bois foncé avec un placard à porte plane, WC séparés, un carrelage beige, des carreaux de porcelaine, un mur beige, un sol en carrelage de porcelaine, un lavabo intégré, un plan de toilette en quartz modifié, un sol beige, une cabine de douche à porte battante, un plan de toilette blanc, un banc de douche, meuble simple vasque et meuble-lavabo encastré.
Idées déco de salles de bain blanches avec un sol beige
12