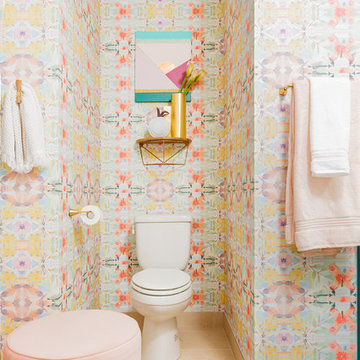Idées déco de salles de bain blanches avec un sol beige
Trier par :
Budget
Trier par:Populaires du jour
121 - 140 sur 15 030 photos
1 sur 3

Agoura Hills mid century bathroom remodel for small townhouse bathroom.
Inspiration pour une petite salle de bain principale vintage en bois brun avec un carrelage blanc, des carreaux de porcelaine, un plan de toilette en stratifié, un plan de toilette blanc, un placard à porte plane, une douche d'angle, WC à poser, un mur blanc, un lavabo posé, une cabine de douche à porte battante, un sol en ardoise et un sol beige.
Inspiration pour une petite salle de bain principale vintage en bois brun avec un carrelage blanc, des carreaux de porcelaine, un plan de toilette en stratifié, un plan de toilette blanc, un placard à porte plane, une douche d'angle, WC à poser, un mur blanc, un lavabo posé, une cabine de douche à porte battante, un sol en ardoise et un sol beige.
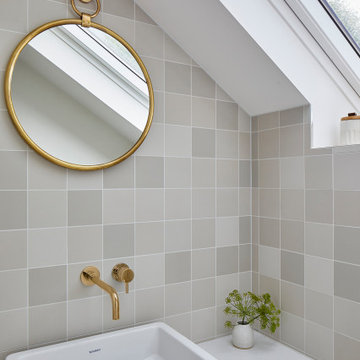
Ensuite bathroom to loft extension. Counter top basin on bespoke vanity to brass fittings. Stone tonal tiles
Cette image montre une petite salle de bain principale design avec un placard à porte plane, des portes de placard beiges, une douche à l'italienne, un carrelage beige, des carreaux de porcelaine, un mur beige, un sol en carrelage de porcelaine, une vasque, un plan de toilette en quartz, un sol beige, une cabine de douche à porte battante et un plan de toilette blanc.
Cette image montre une petite salle de bain principale design avec un placard à porte plane, des portes de placard beiges, une douche à l'italienne, un carrelage beige, des carreaux de porcelaine, un mur beige, un sol en carrelage de porcelaine, une vasque, un plan de toilette en quartz, un sol beige, une cabine de douche à porte battante et un plan de toilette blanc.
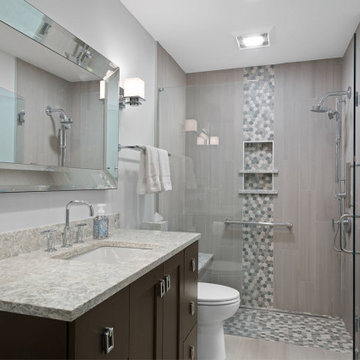
Cette image montre une salle d'eau traditionnelle en bois foncé avec un placard à porte shaker, une douche à l'italienne, WC séparés, un carrelage multicolore, des carreaux de porcelaine, un mur blanc, un sol en carrelage de porcelaine, un lavabo encastré, un sol beige, une cabine de douche à porte battante et un plan de toilette gris.
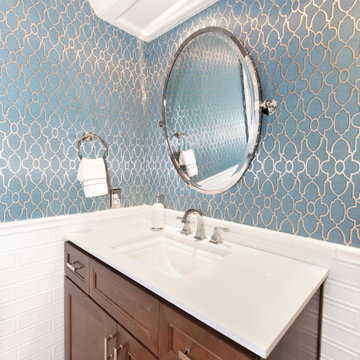
The powder room is one of my favorite places to have fun. We added dimensional tile and a glamorous wallpaper, along with a custom vanity in walnut to contrast the cool & metallic tones.

Our clients came to us because they were tired of looking at the side of their neighbor’s house from their master bedroom window! Their 1959 Dallas home had worked great for them for years, but it was time for an update and reconfiguration to make it more functional for their family.
They were looking to open up their dark and choppy space to bring in as much natural light as possible in both the bedroom and bathroom. They knew they would need to reconfigure the master bathroom and bedroom to make this happen. They were thinking the current bedroom would become the bathroom, but they weren’t sure where everything else would go.
This is where we came in! Our designers were able to create their new floorplan and show them a 3D rendering of exactly what the new spaces would look like.
The space that used to be the master bedroom now consists of the hallway into their new master suite, which includes a new large walk-in closet where the washer and dryer are now located.
From there, the space flows into their new beautiful, contemporary bathroom. They decided that a bathtub wasn’t important to them but a large double shower was! So, the new shower became the focal point of the bathroom. The new shower has contemporary Marine Bone Electra cement hexagon tiles and brushed bronze hardware. A large bench, hidden storage, and a rain shower head were must-have features. Pure Snow glass tile was installed on the two side walls while Carrara Marble Bianco hexagon mosaic tile was installed for the shower floor.
For the main bathroom floor, we installed a simple Yosemite tile in matte silver. The new Bellmont cabinets, painted naval, are complemented by the Greylac marble countertop and the Brainerd champagne bronze arched cabinet pulls. The rest of the hardware, including the faucet, towel rods, towel rings, and robe hooks, are Delta Faucet Trinsic, in a classic champagne bronze finish. To finish it off, three 14” Classic Possini Euro Ludlow wall sconces in burnished brass were installed between each sheet mirror above the vanity.
In the space that used to be the master bathroom, all of the furr downs were removed. We replaced the existing window with three large windows, opening up the view to the backyard. We also added a new door opening up into the main living room, which was totally closed off before.
Our clients absolutely love their cool, bright, contemporary bathroom, as well as the new wall of windows in their master bedroom, where they are now able to enjoy their beautiful backyard!

Inspiration pour une salle de bain principale nordique en bois clair avec un placard à porte plane, une baignoire indépendante, un mur gris, un lavabo encastré, un sol beige et un plan de toilette beige.
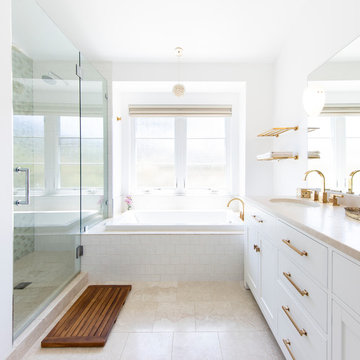
Idée de décoration pour une douche en alcôve principale design avec un placard à porte plane, des portes de placard blanches, une baignoire posée, un carrelage multicolore, un mur blanc, un lavabo encastré, un sol beige, une cabine de douche à porte battante et un plan de toilette beige.

Specific to this photo: A view of our vanity with their choice in an open shower. Our vanity is 60-inches and made with solid timber paired with naturally sourced Carrara marble from Italy. The homeowner chose silver hardware throughout their bathroom, which is featured in the faucets along with their shower hardware. The shower has an open door, and features glass paneling, chevron black accent ceramic tiling, multiple shower heads, and an in-wall shelf.
This bathroom was a collaborative project in which we worked with the architect in a home located on Mervin Street in Bentleigh East in Australia.
This master bathroom features our Davenport 60-inch bathroom vanity with double basin sinks in the Hampton Gray coloring. The Davenport model comes with a natural white Carrara marble top sourced from Italy.
This master bathroom features an open shower with multiple streams, chevron tiling, and modern details in the hardware. This master bathroom also has a freestanding curved bath tub from our brand, exclusive to Australia at this time. This bathroom also features a one-piece toilet from our brand, exclusive to Australia. Our architect focused on black and silver accents to pair with the white and grey coloring from the main furniture pieces.
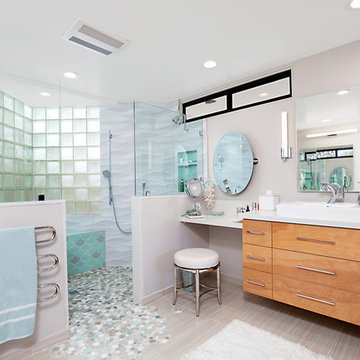
Feast your eyes on this stunning master bathroom remodel in Encinitas. Project was completely customized to homeowner's specifications. His and Hers floating beech wood vanities with quartz counters, include a drop down make up vanity on Her side. Custom recessed solid maple medicine cabinets behind each mirror. Both vanities feature large rimmed vessel sinks and polished chrome faucets. The spacious 2 person shower showcases a custom pebble mosaic puddle at the entrance, 3D wave tile walls and hand painted Moroccan fish scale tile accenting the bench and oversized shampoo niches. Each end of the shower is outfitted with it's own set of shower head and valve, as well as a hand shower with slide bar. Also of note are polished chrome towel warmer and radiant under floor heating system.

On a hillside property in Santa Monica hidden behind trees stands our brand new constructed from the grounds up guest unit. This unit is only 300sq. but the layout makes it feel as large as a small apartment.
Vaulted 12' ceilings and lots of natural light makes the space feel light and airy.
A small kitchenette gives you all you would need for cooking something for yourself, notice the baby blue color of the appliances contrasting against the clean white cabinets and counter top.
The wood flooring give warmth to the neutral white colored walls and ceilings.
A nice sized bathroom bosting a 3'x3' shower with a corner double door entrance with all the high quality finishes you would expect in a master bathroom.
The exterior of the unit was perfectly matched to the existing main house.
These ADU (accessory dwelling unit) also called guest units and the famous term "Mother in law unit" are becoming more and more popular in California and in LA in particular.
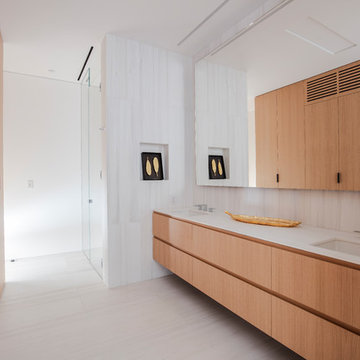
Photo Credit: Matthew Momberger
Cette image montre une très grande salle de bain principale minimaliste en bois clair avec un placard à porte plane, un lavabo encastré, un sol beige et un plan de toilette blanc.
Cette image montre une très grande salle de bain principale minimaliste en bois clair avec un placard à porte plane, un lavabo encastré, un sol beige et un plan de toilette blanc.
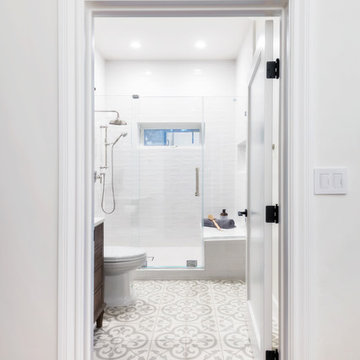
Simple and charming guest bathroom featuring a reclaimed wood vanity, vintage sconces, double wide mirror, Cement Tile flooring, and a large walk-in shower with bench.
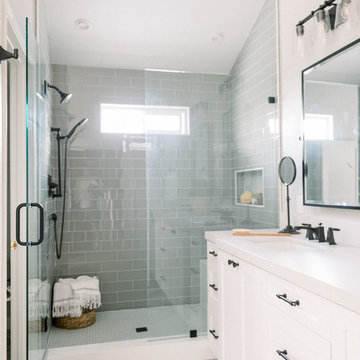
Photo Credit: Pura Soul Photography
Idée de décoration pour une douche en alcôve principale champêtre de taille moyenne avec un placard à porte shaker, des portes de placard blanches, WC à poser, un carrelage gris, un carrelage en pâte de verre, un mur gris, un sol en carrelage de porcelaine, un lavabo encastré, un plan de toilette en quartz modifié, un sol beige, une cabine de douche à porte battante et un plan de toilette blanc.
Idée de décoration pour une douche en alcôve principale champêtre de taille moyenne avec un placard à porte shaker, des portes de placard blanches, WC à poser, un carrelage gris, un carrelage en pâte de verre, un mur gris, un sol en carrelage de porcelaine, un lavabo encastré, un plan de toilette en quartz modifié, un sol beige, une cabine de douche à porte battante et un plan de toilette blanc.
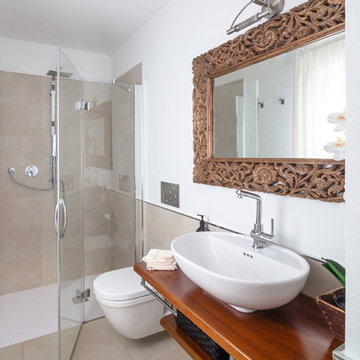
Cedric Dasesson
Cette image montre une salle de bain méditerranéenne en bois brun avec un placard sans porte, une douche à l'italienne, WC suspendus, un carrelage beige, un mur blanc, une vasque, un plan de toilette en bois, un sol beige, une cabine de douche à porte battante et un plan de toilette marron.
Cette image montre une salle de bain méditerranéenne en bois brun avec un placard sans porte, une douche à l'italienne, WC suspendus, un carrelage beige, un mur blanc, une vasque, un plan de toilette en bois, un sol beige, une cabine de douche à porte battante et un plan de toilette marron.
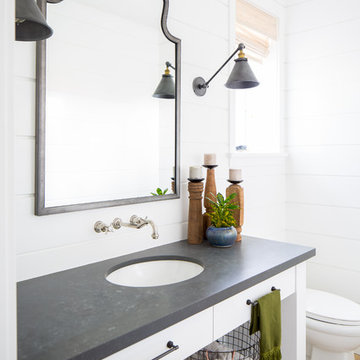
Photography: Ryan Garvin
Exemple d'une salle de bain bord de mer avec un placard sans porte, des portes de placard blanches, un mur blanc, parquet clair, un lavabo encastré, un sol beige et un plan de toilette gris.
Exemple d'une salle de bain bord de mer avec un placard sans porte, des portes de placard blanches, un mur blanc, parquet clair, un lavabo encastré, un sol beige et un plan de toilette gris.
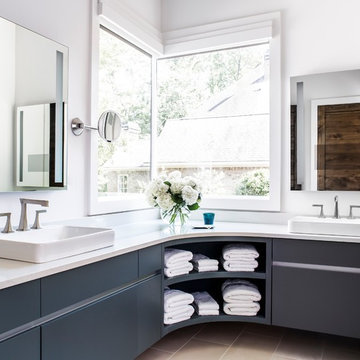
Jeff Herr Photography
Exemple d'une salle de bain nature avec un placard à porte plane, des portes de placard grises, un mur blanc, une vasque, un sol beige et un plan de toilette blanc.
Exemple d'une salle de bain nature avec un placard à porte plane, des portes de placard grises, un mur blanc, une vasque, un sol beige et un plan de toilette blanc.
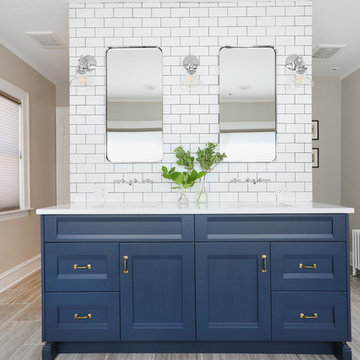
The homeowners' desire to keep as much natural light as possible led to centralizing many of this bathroom's functions. The shower, for example, is hidden behind the vanity shown in this photo.
Photo by Normandy Remodeling

Mark Compton
Cette image montre une petite salle d'eau vintage en bois brun avec un placard à porte plane, une baignoire en alcôve, un combiné douche/baignoire, WC à poser, un carrelage bleu, des plaques de verre, un mur blanc, un sol en carrelage de porcelaine, une grande vasque, un plan de toilette en quartz modifié, un sol beige, une cabine de douche à porte battante et un plan de toilette blanc.
Cette image montre une petite salle d'eau vintage en bois brun avec un placard à porte plane, une baignoire en alcôve, un combiné douche/baignoire, WC à poser, un carrelage bleu, des plaques de verre, un mur blanc, un sol en carrelage de porcelaine, une grande vasque, un plan de toilette en quartz modifié, un sol beige, une cabine de douche à porte battante et un plan de toilette blanc.
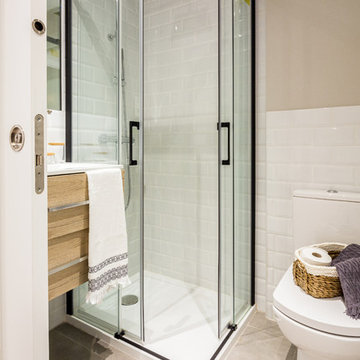
Fotografía , diseño de proyecto y estilismo : Elvira Rubio Fityourhouse
Exemple d'une petite salle d'eau beige et blanche tendance en bois clair avec une douche d'angle, un carrelage blanc, des carreaux de céramique, un placard à porte plane, WC à poser, un mur beige, un plan vasque, un sol beige, une cabine de douche à porte coulissante et un plan de toilette blanc.
Exemple d'une petite salle d'eau beige et blanche tendance en bois clair avec une douche d'angle, un carrelage blanc, des carreaux de céramique, un placard à porte plane, WC à poser, un mur beige, un plan vasque, un sol beige, une cabine de douche à porte coulissante et un plan de toilette blanc.
Idées déco de salles de bain blanches avec un sol beige
7
