Idées déco de salles de bain blanches avec une douche d'angle
Trier par :
Budget
Trier par:Populaires du jour
161 - 180 sur 33 121 photos
1 sur 3
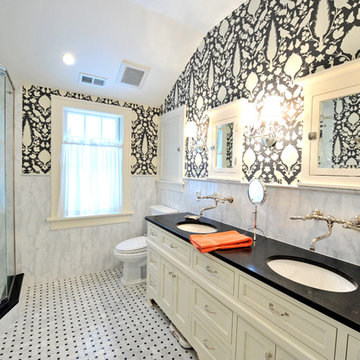
In this master bathroom addition, R. B. Schwarz contractors added a Pella window, inset medicine cabinets, porcelain tile, custom built Amish white cabinets, black absolute granite, Rohl faucets imported from Italy, frameless glass shower door, patterned wallpaper, quiet bath ventilation fan, black and white bathroom. Photo Credit: Marc Golub
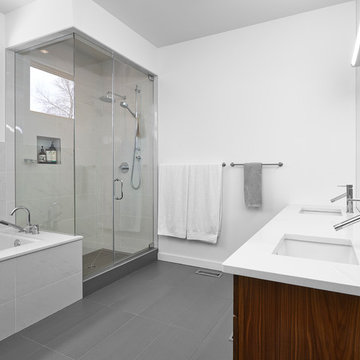
Designers: Kim and Chris Woodroffe
e-mail:cwoodrof@gmail.com
Photographer: Merle Prosofsky Photography Ltd.
Cette image montre une salle de bain principale et grise et blanche minimaliste en bois brun de taille moyenne avec un lavabo encastré, un sol gris, un placard à porte plane, une baignoire encastrée, une douche d'angle, un carrelage gris, un carrelage de pierre, un mur blanc, sol en stratifié, un plan de toilette en quartz modifié et une cabine de douche à porte battante.
Cette image montre une salle de bain principale et grise et blanche minimaliste en bois brun de taille moyenne avec un lavabo encastré, un sol gris, un placard à porte plane, une baignoire encastrée, une douche d'angle, un carrelage gris, un carrelage de pierre, un mur blanc, sol en stratifié, un plan de toilette en quartz modifié et une cabine de douche à porte battante.
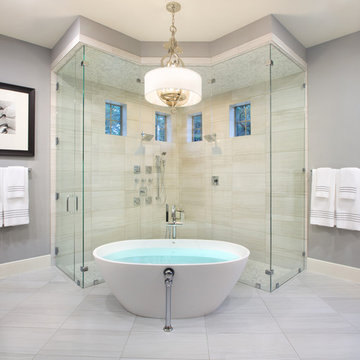
Rachel Kay, Applebox Imaging
Cette image montre une salle de bain design avec une douche d'angle et une baignoire indépendante.
Cette image montre une salle de bain design avec une douche d'angle et une baignoire indépendante.
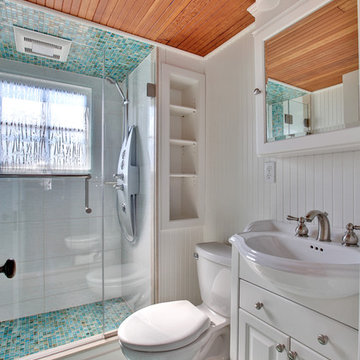
Idée de décoration pour une salle de bain principale tradition de taille moyenne avec un placard à porte affleurante, des portes de placard blanches, une douche d'angle, WC à poser, un mur blanc, un sol en carrelage de terre cuite et un lavabo posé.
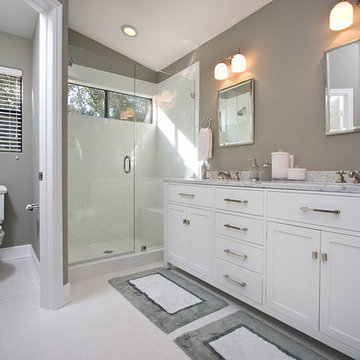
Contemporary gray and white bathroom with a white shaker cabinet double vanity, marble counter tops, dual undermount sinks, glass corner shower, white subway tiles, built in shower bench and white mosaic tile floors.
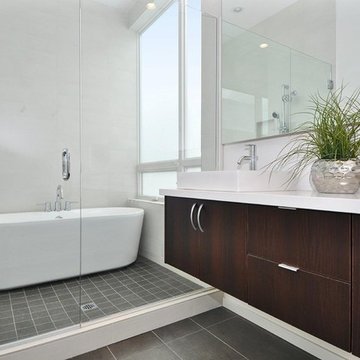
Idées déco pour une salle de bain principale contemporaine en bois foncé de taille moyenne avec une baignoire indépendante, une vasque, un placard à porte plane, une douche d'angle, des carreaux de porcelaine, un mur blanc, un sol en carrelage de porcelaine, un plan de toilette en quartz modifié et une fenêtre.

Peaceful, seaside neutrals define the mood of this custom home in Bethesda. Mixing modern lines with classic style, this home boasts timeless elegance.
Photos by Angie Seckinger.
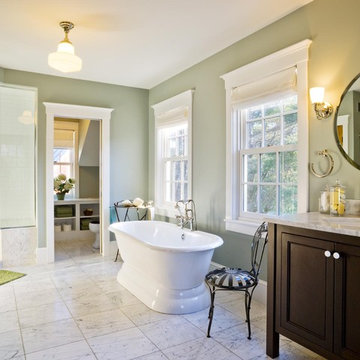
Photography by Susan Teare
Idée de décoration pour une salle de bain champêtre avec une douche d'angle, une baignoire indépendante et un mur vert.
Idée de décoration pour une salle de bain champêtre avec une douche d'angle, une baignoire indépendante et un mur vert.
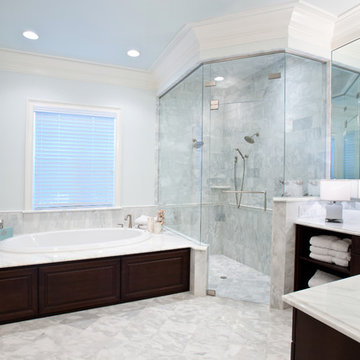
Master Bath whirlpool tub with Calacatta Gold marble flooring, wall tile, and slab tub deck. Stained maple cabinetry and tub skirt.
Cette photo montre une salle de bain moderne avec une douche d'angle.
Cette photo montre une salle de bain moderne avec une douche d'angle.
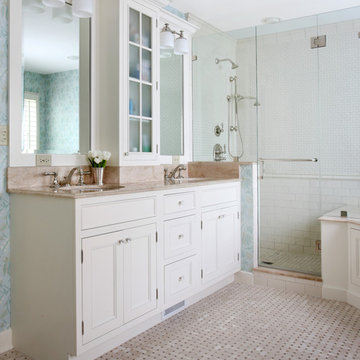
The dual vanities in this master bathroom remodel, allow the homeowners to have their own individual space, and a equally convenient cabinet that is centrally located between the two sinks.

Aménagement d'une salle de bain contemporaine en bois foncé avec un placard à porte plane, une douche d'angle, un carrelage marron, un mur blanc, un lavabo encastré, un sol blanc, une cabine de douche à porte battante, un plan de toilette blanc, un banc de douche, meuble double vasque et meuble-lavabo suspendu.

Cette photo montre une salle de bain principale chic en bois clair de taille moyenne avec un placard avec porte à panneau encastré, un carrelage blanc, du carrelage en marbre, un plan de toilette en marbre, un plan de toilette blanc, meuble double vasque, meuble-lavabo sur pied, une baignoire indépendante, une douche d'angle, WC à poser, un mur gris, un sol en carrelage de céramique, un lavabo posé, un sol blanc, une cabine de douche à porte battante et un banc de douche.

Inspiration pour une salle de bain principale rustique en bois clair de taille moyenne avec un placard à porte shaker, une baignoire indépendante, une douche d'angle, WC à poser, un carrelage blanc, un carrelage métro, un mur blanc, un sol en carrelage de porcelaine, un lavabo encastré, un sol noir, une cabine de douche à porte battante, un plan de toilette blanc et un plan de toilette en quartz modifié.

Aménagement d'une salle d'eau industrielle de taille moyenne avec un placard à porte plane, des portes de placard bleues, une douche d'angle, un mur blanc, une vasque, un sol gris, un plan de toilette gris, WC séparés, sol en béton ciré, un plan de toilette en stéatite et une cabine de douche à porte coulissante.

Cunningham Captures
Idée de décoration pour une salle d'eau design de taille moyenne avec un placard à porte plane, WC suspendus, un carrelage gris, un carrelage de pierre, un mur gris, un sol en carrelage de porcelaine, un sol beige, des portes de placard noires, une douche d'angle, un plan vasque et une cabine de douche à porte coulissante.
Idée de décoration pour une salle d'eau design de taille moyenne avec un placard à porte plane, WC suspendus, un carrelage gris, un carrelage de pierre, un mur gris, un sol en carrelage de porcelaine, un sol beige, des portes de placard noires, une douche d'angle, un plan vasque et une cabine de douche à porte coulissante.

We transformed a Georgian brick two-story built in 1998 into an elegant, yet comfortable home for an active family that includes children and dogs. Although this Dallas home’s traditional bones were intact, the interior dark stained molding, paint, and distressed cabinetry, along with dated bathrooms and kitchen were in desperate need of an overhaul. We honored the client’s European background by using time-tested marble mosaics, slabs and countertops, and vintage style plumbing fixtures throughout the kitchen and bathrooms. We balanced these traditional elements with metallic and unique patterned wallpapers, transitional light fixtures and clean-lined furniture frames to give the home excitement while maintaining a graceful and inviting presence. We used nickel lighting and plumbing finishes throughout the home to give regal punctuation to each room. The intentional, detailed styling in this home is evident in that each room boasts its own character while remaining cohesive overall.

A master bathroom is often a place of peace and solitude, made even richer with luxurious accents. This homeowner was hoping for a serene, spa like atmosphere with modern amenities. Dipped in gold, this bathroom embodies the definition of luxury. From the oversized shower enclosure, to the oval freestanding soaking tub and private restroom facility, this bathroom incorporates it all.
The floor to ceiling white marble tile with gold veins is paired perfectly with a bronze mosaic feature wall behind the his and her vanity areas. The custom free-floating cabinetry continues from the vanities to a large make-up area featuring the same white marble countertops throughout.
A touch of gold is seamlessly tied into the design to create sophisticated accents throughout the space. From the gold crystal chandelier, vibrant gold fixtures and cabinet hardware, and the simple gold mirrors, the accents help bring the vision to life and tie in the esthetics of the concept.
This stunning white bathroom boasts of luxury and exceeded the homeowner’s expectations. It even included an automatic motorized drop-down television located in the ceiling, allowing the homeowner to relax and unwind after a long day, catching their favorite program.

Master Bathroom Addition with custom double vanity.
White herringbone tile with white wall subway tile. white pebble shower floor tile. Walnut rounded vanity mirrors. Brizo Fixtures. Cabinet hardware by School House Electric. Photo Credit: Amy Bartlam
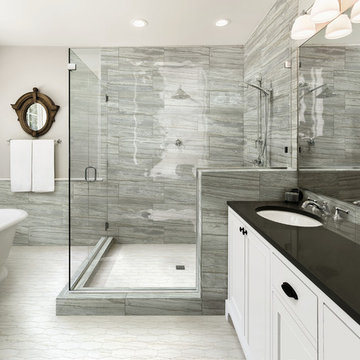
Evolution Avio 12x24
Idées déco pour une grande salle de bain principale classique avec un mur beige, un placard avec porte à panneau encastré, des portes de placard blanches, une baignoire indépendante, une douche d'angle, un carrelage gris, des carreaux de porcelaine, un sol en carrelage de porcelaine, un lavabo encastré, un sol blanc et une cabine de douche à porte battante.
Idées déco pour une grande salle de bain principale classique avec un mur beige, un placard avec porte à panneau encastré, des portes de placard blanches, une baignoire indépendante, une douche d'angle, un carrelage gris, des carreaux de porcelaine, un sol en carrelage de porcelaine, un lavabo encastré, un sol blanc et une cabine de douche à porte battante.
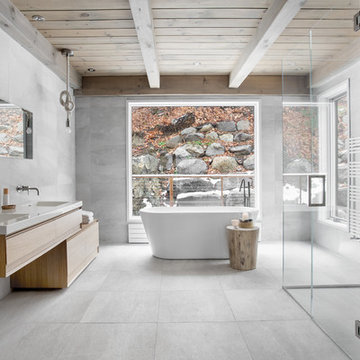
This country house was previously owned by Halle Berry and sits on a private lake north of Montreal. The kitchen was dated and a part of a large two storey extension which included a master bedroom and ensuite, two guest bedrooms, office, and gym. The goal for the kitchen was to create a dramatic and urban space in a rural setting.
Photo : Drew Hadley
Idées déco de salles de bain blanches avec une douche d'angle
9