Idées déco de salles de bain blanches avec une douche ouverte
Trier par :
Budget
Trier par:Populaires du jour
81 - 100 sur 21 782 photos
1 sur 3
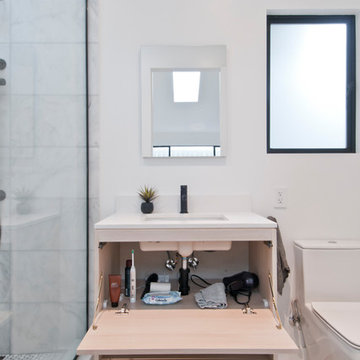
Avesha Michael
Cette image montre une petite salle de bain principale minimaliste en bois clair avec un placard à porte plane, une douche ouverte, WC à poser, un carrelage blanc, du carrelage en marbre, un mur blanc, sol en béton ciré, un lavabo posé, un plan de toilette en quartz modifié, un sol gris, aucune cabine et un plan de toilette blanc.
Cette image montre une petite salle de bain principale minimaliste en bois clair avec un placard à porte plane, une douche ouverte, WC à poser, un carrelage blanc, du carrelage en marbre, un mur blanc, sol en béton ciré, un lavabo posé, un plan de toilette en quartz modifié, un sol gris, aucune cabine et un plan de toilette blanc.
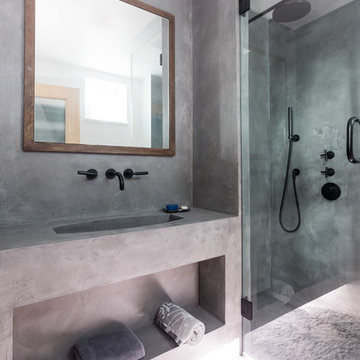
Beautiful polished concrete finish with the rustic mirror and black accessories including taps, wall-hung toilet, shower head and shower mixer is making this newly renovated bathroom look modern and sleek.
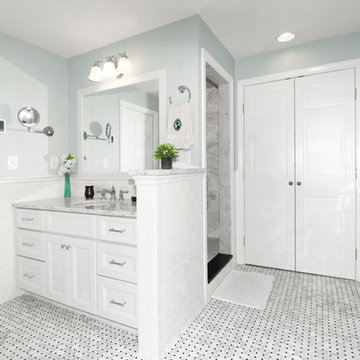
The owners of this 1980’s built-home wanted to create a completely new look for their outdated master bath and turned to Renovisions for design and build services. Having perused Renovisions website, they were confident they made the right choice to help them transform their ordinary space into something truly extraordinary. The design team created several configurations for the homeowners review until they nailed down one particular design that would create that wow factor.
The main challenges were creating an open, spacious feel and maximizing natural light and ventilation with plenty of storage and customizations. The addition of a second window allows ample light into the space throughout the day along with the recessed and sconce lights which were perfectly placed. Storage, which was a key element of this design, includes two separate vanity cabinets (his and hers) with plenty of space for needed toiletries, a matching framed medicine cabinet for her and a custom built cubby for him. Built on site was a linen closet with both roll out and stationary shelves for towels and shower supplies. The spacious walk-in, all tiled shower boasts ‘no door’ access with lineal drain, traditional fixed and hand-held shower heads and a rounded shower seat. Polished black granite was used inside the cubby and topping both the threshold and seat creating a nice contrast to and tying in with the floor. The decorative grab bar ensures safety for these homeowners while showering. The heated floors added throughout the bath take the edge off when stepping out of the warm shower and are conveniently operated by a 24 hour programmable thermostat. Classic white subway tile and chair rail trims adorne all walls and tie in nicely to each vanity station. Carrera look quartz was the perfect choice for countertops creating a clean fresh look. Stunning marble basket-weave mosaic floor tile set the stage in this exquisite bath as the beautiful white painted cabinetry softened the overall feel of the space.
These homeowners are not saving spa retreats for once-a-year vacations anymore, they now enjoy a relaxing spa-like shower experience every day in their own home!
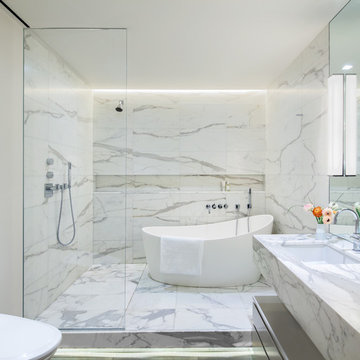
Cette photo montre une salle de bain principale tendance avec un placard à porte plane, des portes de placard grises, une baignoire indépendante, une douche ouverte, un mur blanc, un lavabo encastré et aucune cabine.
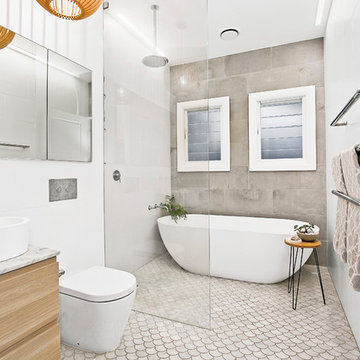
Aménagement d'une salle de bain principale contemporaine en bois brun avec un placard à porte plane, une baignoire indépendante, une douche ouverte, WC à poser, un carrelage beige, un mur blanc, un plan vasque et aucune cabine.
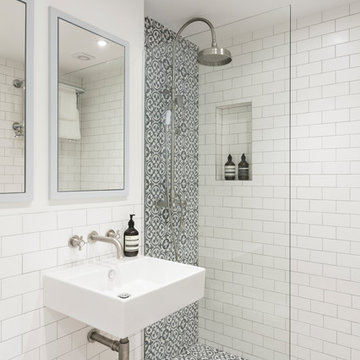
Photo by Nathalie Priem
Black and white cement tiled shower enclosure, designed by Freeman & Whitehouse.
Cette photo montre une petite salle d'eau tendance avec une douche ouverte, un carrelage blanc, un mur blanc, carreaux de ciment au sol, un lavabo suspendu, une cabine de douche à porte battante, un carrelage métro et un sol beige.
Cette photo montre une petite salle d'eau tendance avec une douche ouverte, un carrelage blanc, un mur blanc, carreaux de ciment au sol, un lavabo suspendu, une cabine de douche à porte battante, un carrelage métro et un sol beige.

Have you been dreaming of your custom, personalized bathroom for years? Now is the time to call the Woodbridge, NJ bathroom transformation specialists. Whether you're looking to gut your space and start over, or make minor but transformative changes - Barron Home Remodeling Corporation are the experts to partner with!
We listen to our clients dreams, visions and most of all: budget. Then we get to work on drafting an amazing plan to face-lift your bathroom. No bathroom renovation or remodel is too big or small for us. From that very first meeting throughout the process and over the finish line, Barron Home Remodeling Corporation's professional staff have the experience and expertise you deserve!
Only trust a licensed, insured and bonded General Contractor for your bathroom renovation or bathroom remodel in Woodbridge, NJ. There are plenty of amateurs that you could roll the dice on, but Barron's team are the seasoned pros that will give you quality work and peace of mind.
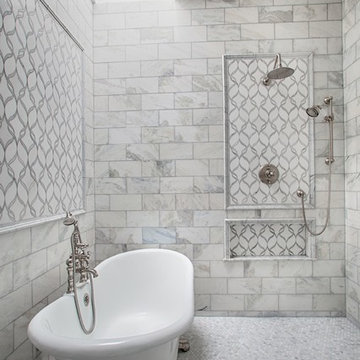
Iris Bachman Photography
Aménagement d'une salle de bain principale classique de taille moyenne avec un placard avec porte à panneau encastré, des portes de placard grises, une douche ouverte, WC séparés, un carrelage blanc, un mur beige, un lavabo encastré, un sol blanc, aucune cabine, du carrelage en marbre, un sol en marbre et une baignoire sur pieds.
Aménagement d'une salle de bain principale classique de taille moyenne avec un placard avec porte à panneau encastré, des portes de placard grises, une douche ouverte, WC séparés, un carrelage blanc, un mur beige, un lavabo encastré, un sol blanc, aucune cabine, du carrelage en marbre, un sol en marbre et une baignoire sur pieds.

Farmhouse shabby chic house with traditional, transitional, and modern elements mixed. Shiplap reused and white paint material palette combined with original hard hardwood floors, dark brown painted trim, vaulted ceilings, concrete tiles and concrete counters, copper and brass industrial accents.
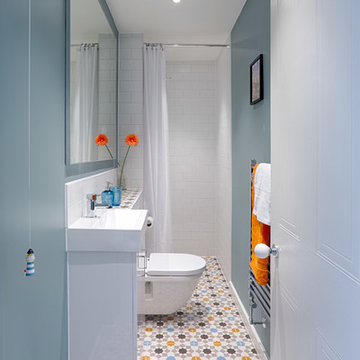
NIck White
Exemple d'une petite salle d'eau tendance avec un placard à porte plane, des portes de placard blanches, une douche ouverte, WC suspendus, un carrelage multicolore, des carreaux de céramique, un mur bleu, un sol en carrelage de céramique, un lavabo suspendu et un plan de toilette en carrelage.
Exemple d'une petite salle d'eau tendance avec un placard à porte plane, des portes de placard blanches, une douche ouverte, WC suspendus, un carrelage multicolore, des carreaux de céramique, un mur bleu, un sol en carrelage de céramique, un lavabo suspendu et un plan de toilette en carrelage.
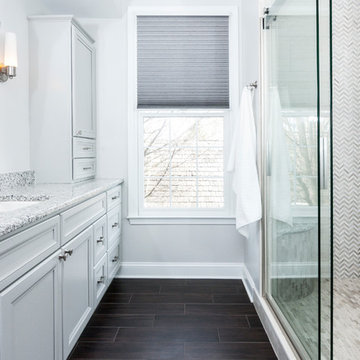
This client had a bathroom with a great layout but it was outdated and there were some things that never made sense. For instance, the entry is double doors facing the back wall of the shower - which originally had no light. Simply adding recessed lighting made the whole space more welcoming. The dated under-mount tub was replaced with a gorgeous freestanding tub. We added film to the window by the tub for privacy. Two beautiful sliding glass doors now hang in the new shower with marble accents. His & hers vanity areas each have ample storage below and on the towers - topped with stunning fixtures, a uniquely formed sink and tile mirrors.
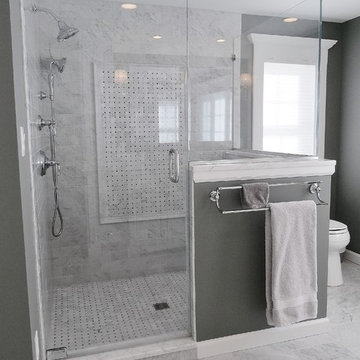
Here you have a better view of the space inside the shower and its fixtures. Just outside the shower is the most effective place for this towel bar.
Idée de décoration pour une grande salle de bain principale tradition avec un placard avec porte à panneau surélevé, des portes de placard blanches, une douche ouverte, WC séparés, un carrelage blanc, du carrelage en marbre, un mur gris, un sol en marbre, un lavabo encastré, un plan de toilette en marbre, un sol gris et une cabine de douche à porte battante.
Idée de décoration pour une grande salle de bain principale tradition avec un placard avec porte à panneau surélevé, des portes de placard blanches, une douche ouverte, WC séparés, un carrelage blanc, du carrelage en marbre, un mur gris, un sol en marbre, un lavabo encastré, un plan de toilette en marbre, un sol gris et une cabine de douche à porte battante.
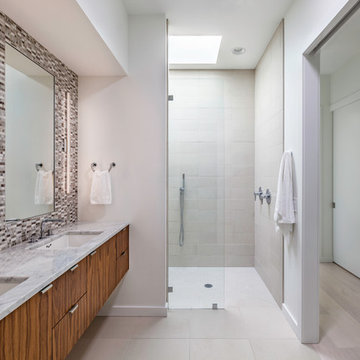
Photography by Rebecca Lehde
Aménagement d'une grande salle de bain principale contemporaine en bois brun avec un placard à porte plane, une douche ouverte, un carrelage multicolore, mosaïque, un mur blanc, un sol en carrelage de porcelaine, un lavabo encastré et un plan de toilette en granite.
Aménagement d'une grande salle de bain principale contemporaine en bois brun avec un placard à porte plane, une douche ouverte, un carrelage multicolore, mosaïque, un mur blanc, un sol en carrelage de porcelaine, un lavabo encastré et un plan de toilette en granite.

Kat Alves-Photography
Idée de décoration pour une petite salle de bain champêtre avec des portes de placard noires, une douche ouverte, WC à poser, un carrelage multicolore, un carrelage de pierre, un mur blanc, un sol en marbre, un lavabo encastré, un plan de toilette en marbre et un placard à porte plane.
Idée de décoration pour une petite salle de bain champêtre avec des portes de placard noires, une douche ouverte, WC à poser, un carrelage multicolore, un carrelage de pierre, un mur blanc, un sol en marbre, un lavabo encastré, un plan de toilette en marbre et un placard à porte plane.

Planung und Umsetzung: Anja Kirchgäßner
Fotografie: Thomas Esch
Dekoration: Anja Gestring
Exemple d'une grande salle de bain principale moderne avec un placard à porte plane, des portes de placard grises, une douche ouverte, WC séparés, un carrelage beige, du carrelage en pierre calcaire, un mur blanc, un sol en calcaire, une vasque, un plan de toilette en calcaire, un sol beige et un plan de toilette beige.
Exemple d'une grande salle de bain principale moderne avec un placard à porte plane, des portes de placard grises, une douche ouverte, WC séparés, un carrelage beige, du carrelage en pierre calcaire, un mur blanc, un sol en calcaire, une vasque, un plan de toilette en calcaire, un sol beige et un plan de toilette beige.

Exemple d'une salle d'eau moderne en bois foncé de taille moyenne avec un placard à porte plane, une douche ouverte, WC suspendus, un carrelage gris, du carrelage en marbre, un lavabo encastré et aucune cabine.
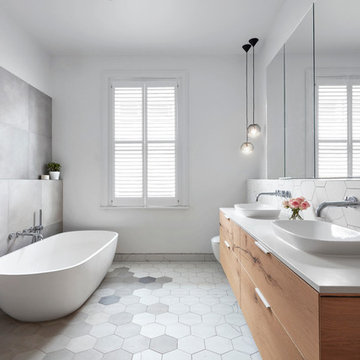
Tom Roe
Réalisation d'une grande salle de bain principale design en bois clair avec un placard à porte plane, une baignoire indépendante, un carrelage gris, un carrelage blanc, un mur blanc, une vasque, une douche ouverte, mosaïque, un sol en carrelage de terre cuite et un plan de toilette en surface solide.
Réalisation d'une grande salle de bain principale design en bois clair avec un placard à porte plane, une baignoire indépendante, un carrelage gris, un carrelage blanc, un mur blanc, une vasque, une douche ouverte, mosaïque, un sol en carrelage de terre cuite et un plan de toilette en surface solide.
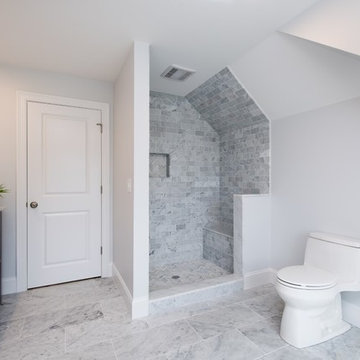
Inspiration pour une grande salle de bain principale traditionnelle avec un placard à porte shaker, des portes de placard grises, une douche ouverte, WC à poser, un carrelage gris, un carrelage blanc, un carrelage métro, un mur blanc, un sol en ardoise, un lavabo encastré et un plan de toilette en surface solide.
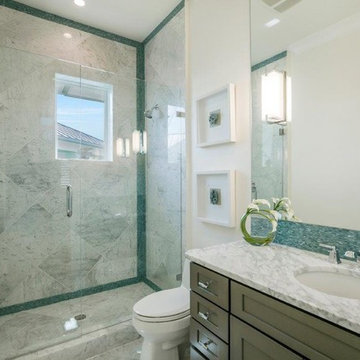
Inspiration pour une salle de bain principale marine en bois foncé de taille moyenne avec un placard à porte shaker, une douche ouverte, WC à poser, un carrelage blanc, un mur blanc, un sol en marbre, un lavabo posé et un plan de toilette en marbre.
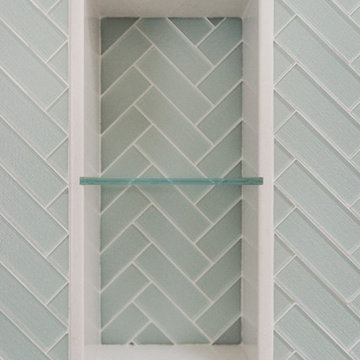
Ben Gebo Photography
Aménagement d'une salle de bain principale moderne en bois clair de taille moyenne avec un placard à porte plane, une douche ouverte, un carrelage bleu, un carrelage en pâte de verre, un mur beige, un sol en carrelage de porcelaine, un lavabo encastré, un plan de toilette en surface solide, un sol beige et aucune cabine.
Aménagement d'une salle de bain principale moderne en bois clair de taille moyenne avec un placard à porte plane, une douche ouverte, un carrelage bleu, un carrelage en pâte de verre, un mur beige, un sol en carrelage de porcelaine, un lavabo encastré, un plan de toilette en surface solide, un sol beige et aucune cabine.
Idées déco de salles de bain blanches avec une douche ouverte
5