Idées déco de salles de bain blanches et bois avec un plan de toilette multicolore
Trier par :
Budget
Trier par:Populaires du jour
1 - 20 sur 52 photos
1 sur 3

Idée de décoration pour une salle de bain blanche et bois tradition de taille moyenne avec un placard en trompe-l'oeil, des portes de placard marrons, WC séparés, un carrelage blanc, un mur blanc, un lavabo encastré, un plan de toilette en terrazzo, une cabine de douche à porte battante, un plan de toilette multicolore, des carreaux de céramique, un sol en carrelage de porcelaine, un sol multicolore, du carrelage bicolore, meuble simple vasque, meuble-lavabo sur pied et un plafond voûté.

Download our free ebook, Creating the Ideal Kitchen. DOWNLOAD NOW
A tired primary bathroom, with varying ceiling heights and a beige-on-beige color scheme, was screaming for love. Squaring the room and adding natural materials erased the memory of the lack luster space and converted it to a bright and welcoming spa oasis. The home was a new build in 2005 and it looked like all the builder’s material choices remained. The client was clear on their design direction but were challenged by the differing ceiling heights and were looking to hire a design-build firm that could resolve that issue.
This local Glen Ellyn couple found us on Instagram (@kitchenstudioge, follow us ?). They loved our designs and felt like we fit their style. They requested a full primary bath renovation to include a large shower, soaking tub, double vanity with storage options, and heated floors. The wife also really wanted a separate make-up vanity. The biggest challenge presented to us was to architecturally marry the various ceiling heights and deliver a streamlined design.
The existing layout worked well for the couple, so we kept everything in place, except we enlarged the shower and replaced the built-in tub with a lovely free-standing model. We also added a sitting make-up vanity. We were able to eliminate the awkward ceiling lines by extending all the walls to the highest level. Then, to accommodate the sprinklers and HVAC, lowered the ceiling height over the entrance and shower area which then opens to the 2-story vanity and tub area. Very dramatic!
This high-end home deserved high-end fixtures. The homeowners also quickly realized they loved the look of natural marble and wanted to use as much of it as possible in their new bath. They chose a marble slab from the stone yard for the countertops and back splash, and we found complimentary marble tile for the shower. The homeowners also liked the idea of mixing metals in their new posh bathroom and loved the look of black, gold, and chrome.
Although our clients were very clear on their style, they were having a difficult time pulling it all together and envisioning the final product. As interior designers it is our job to translate and elevate our clients’ ideas into a deliverable design. We presented the homeowners with mood boards and 3D renderings of our modern, clean, white marble design. Since the color scheme was relatively neutral, at the homeowner’s request, we decided to add of interest with the patterns and shapes in the room.
We were first inspired by the shower floor tile with its circular/linear motif. We designed the cabinetry, floor and wall tiles, mirrors, cabinet pulls, and wainscoting to have a square or rectangular shape, and then to create interest we added perfectly placed circles to contrast with the rectangular shapes. The globe shaped chandelier against the square wall trim is a delightful yet subtle juxtaposition.
The clients were overjoyed with our interpretation of their vision and impressed with the level of detail we brought to the project. It’s one thing to know how you want a space to look, but it takes a special set of skills to create the design and see it thorough to implementation. Could hiring The Kitchen Studio be the first step to making your home dreams come to life?
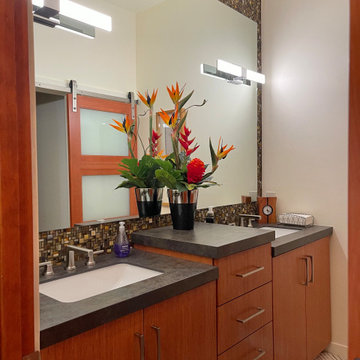
This guest room full bath is divided by a frosted glass barn door for privacy when required by multiple occupants. The door is left open to the hallway, as the artistry installed in every element of this double sink part of the room is worthy of display across from the hall bar.
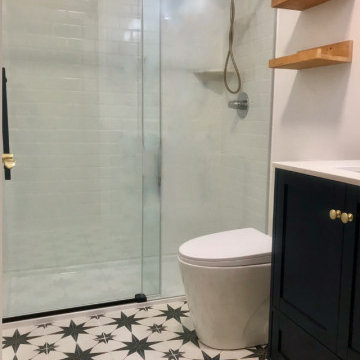
Shannon and John had been updating thier home but wanted to start remodeling the bathrooms. This bathroom is part of an in aw suite and shannon wanted something cheerful and John likes the classics so off to the drawing board I went.. Check out the original digital design i did.

Idées déco pour une grande douche en alcôve principale et blanche et bois moderne en bois foncé avec un placard avec porte à panneau surélevé, une baignoire d'angle, WC à poser, un carrelage blanc, un mur blanc, un sol en calcaire, une vasque, un plan de toilette en granite, un sol multicolore, une cabine de douche à porte battante, un plan de toilette multicolore, meuble double vasque, meuble-lavabo encastré et un plafond voûté.
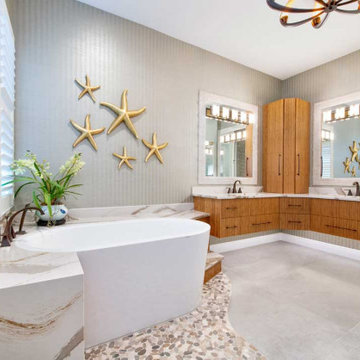
The Japanese soaking tub was designed with built-in stairs and the tub deck was designed using the same Cambria and bamboo finishes as the vanity. The floor around the bathtub was accented with Riverstone pebble tile flooring that flows into the adjacent open shower to tie the two spaces together.
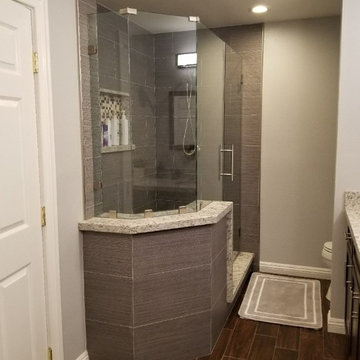
Réalisation d'une grande salle de bain principale et blanche et bois design en bois foncé avec un placard à porte shaker, un carrelage gris, un plan de toilette en quartz modifié, une cabine de douche à porte battante, un bain bouillonnant, une douche d'angle, WC à poser, du carrelage en ardoise, un mur blanc, un sol en carrelage imitation parquet, un lavabo encastré, un sol marron, un plan de toilette multicolore, meuble double vasque et meuble-lavabo encastré.
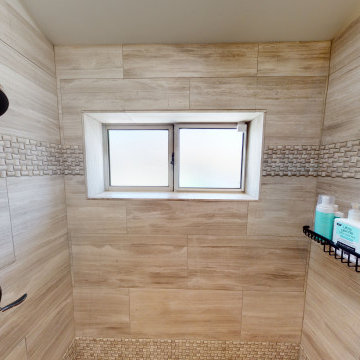
Cette image montre une grande salle de bain blanche et bois et principale minimaliste avec un placard à porte shaker, des portes de placard blanches, une douche d'angle, WC à poser, un mur blanc, parquet clair, un lavabo encastré, un plan de toilette en granite, un sol marron, une cabine de douche à porte battante, un plan de toilette multicolore, meuble double vasque, meuble-lavabo suspendu, un plafond voûté, une baignoire indépendante, un carrelage beige et du carrelage en ardoise.
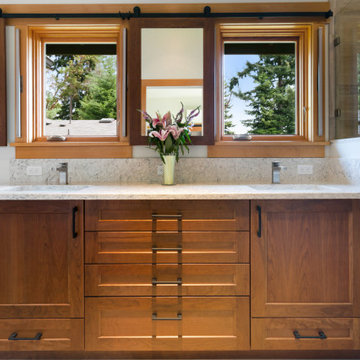
Storage and ample counter space combined with the dual mirrors and enhanced lighting allows two busy professionals to groom simultaneously. Remodeled in 2020.
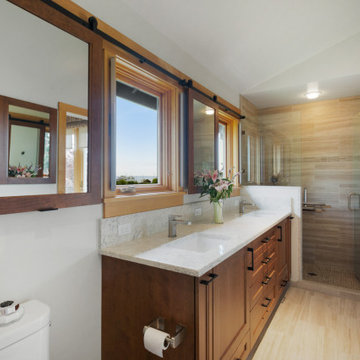
To maintain matrimonial harmony, it was time to transform the primary bathroom into a room built for two with two sinks being at the top of the needs list (the original sink and dinky mirror were located between the two exterior windows). Finishes throughout were also ready for an update.
The bathroom was gutted which provided an opportunity to open up the cave like shower and install the much-desired dual sinks and bidet toilet. The challenge was how to place mirrors and lighting for each sink which were centered on the exterior windows. The exterior wall framing, and the windows prohibited the placement of both a light fixture and a mirror above the sink(s). To remedy this issue, the casing on either side of the window was removed and wiring for lights was installed. The casing was bored to allow the wiring to run through to the surface mounted Twiggy LED lights (by Edge Lighting) which are hinged to allow the user to move the lights in for full illumination of the face. The mirrors, in frames to match the cabinetry, where then mounted on a barn door track installed above the window frame. The mirrors not only clear the Twiggy lights but can be moved to the left of their original location to allow the natural light from the windows to pour through. To round out the new design, more and better organized storage and a rear grooming mirror were incorporated in this small, narrow bathroom.
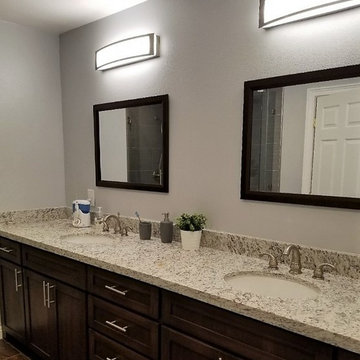
Exemple d'une grande salle de bain principale et blanche et bois tendance en bois foncé avec un placard à porte shaker, un carrelage gris, un plan de toilette en quartz modifié, un plan de toilette multicolore, meuble double vasque, meuble-lavabo encastré, du carrelage en ardoise, un bain bouillonnant, une douche d'angle, une cabine de douche à porte battante, WC à poser, un lavabo encastré, un mur blanc, un sol en carrelage imitation parquet et un sol marron.
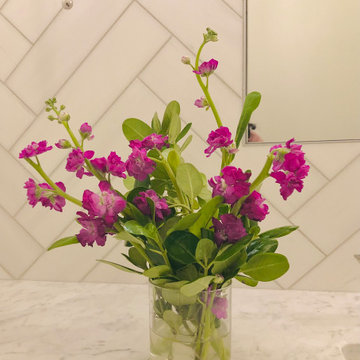
Réalisation d'une salle d'eau blanche et bois design de taille moyenne avec un placard à porte shaker, des portes de placard blanches, WC à poser, un carrelage blanc, du carrelage en marbre, un mur blanc, un sol en marbre, un lavabo encastré, un plan de toilette en marbre, un sol blanc, une cabine de douche à porte battante, un plan de toilette multicolore, meuble simple vasque, meuble-lavabo encastré et un mur en pierre.
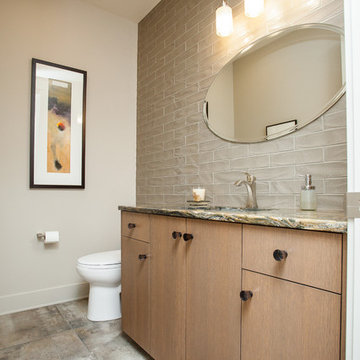
Whitney Lyons
Idée de décoration pour une salle de bain principale et blanche et bois design en bois brun de taille moyenne avec un placard à porte plane, un mur blanc, un sol en carrelage de céramique, un lavabo encastré, un sol beige, un plan de toilette multicolore, meuble double vasque et meuble-lavabo encastré.
Idée de décoration pour une salle de bain principale et blanche et bois design en bois brun de taille moyenne avec un placard à porte plane, un mur blanc, un sol en carrelage de céramique, un lavabo encastré, un sol beige, un plan de toilette multicolore, meuble double vasque et meuble-lavabo encastré.
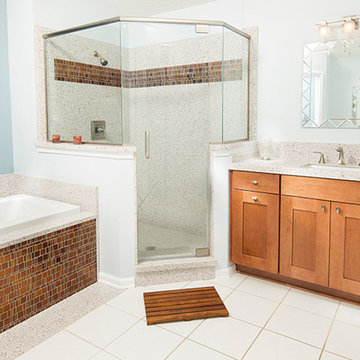
Aménagement d'une grande salle de bain principale et blanche et bois moderne en bois brun avec un placard à porte plane, une baignoire en alcôve, un espace douche bain, WC à poser, un carrelage beige, des carreaux de céramique, un mur blanc, un sol en carrelage de céramique, un lavabo encastré, un plan de toilette en quartz modifié, un sol blanc, une cabine de douche à porte battante, un plan de toilette multicolore, meuble simple vasque, meuble-lavabo encastré et un plafond décaissé.
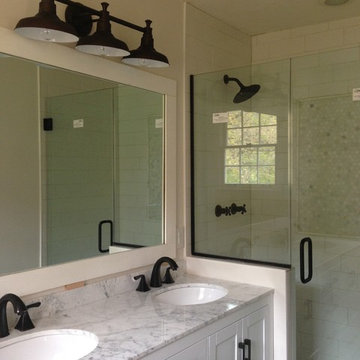
Cette photo montre une grande salle de bain principale et blanche et bois chic avec un placard avec porte à panneau encastré, des portes de placard blanches, une baignoire d'angle, une douche d'angle, WC à poser, un carrelage blanc, des carreaux de céramique, un mur blanc, un sol en carrelage de céramique, un lavabo encastré, un plan de toilette en granite, un sol blanc, une cabine de douche à porte battante, un plan de toilette multicolore, un banc de douche, meuble double vasque, meuble-lavabo encastré et un plafond voûté.
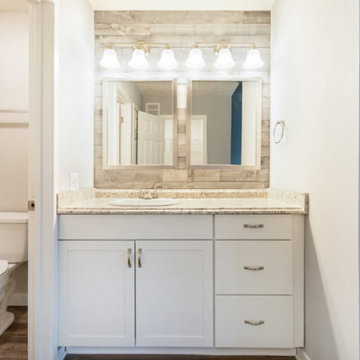
Idée de décoration pour une salle de bain principale et blanche et bois tradition de taille moyenne avec un placard à porte shaker, des portes de placard blanches, une baignoire en alcôve, un combiné douche/baignoire, WC séparés, un carrelage multicolore, un carrelage imitation parquet, un mur blanc, parquet clair, un lavabo posé, un plan de toilette en marbre, un sol marron, une cabine de douche avec un rideau, un plan de toilette multicolore, meuble simple vasque et meuble-lavabo encastré.
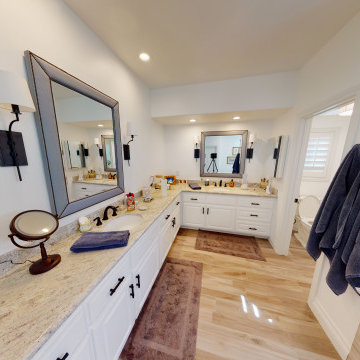
Exemple d'une grande salle de bain blanche et bois et principale moderne avec un placard à porte shaker, des portes de placard blanches, une douche d'angle, WC à poser, un mur blanc, parquet clair, un lavabo encastré, un plan de toilette en granite, un sol marron, une cabine de douche à porte battante, un plan de toilette multicolore, meuble double vasque, un plafond voûté, un carrelage beige, un carrelage de pierre, meuble-lavabo encastré et une baignoire indépendante.
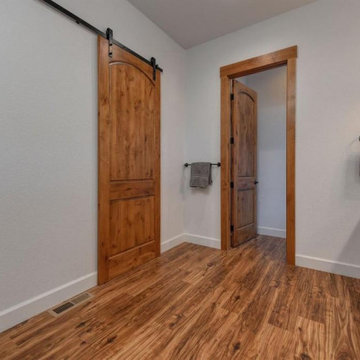
Inspiration pour une grande salle de bain principale et blanche et bois craftsman en bois brun avec un placard à porte shaker, un mur blanc, parquet clair, un lavabo encastré, un plan de toilette en granite, un sol marron, un plan de toilette multicolore, meuble double vasque, meuble-lavabo encastré, un plafond voûté, un espace douche bain, un carrelage multicolore, un carrelage de pierre et aucune cabine.
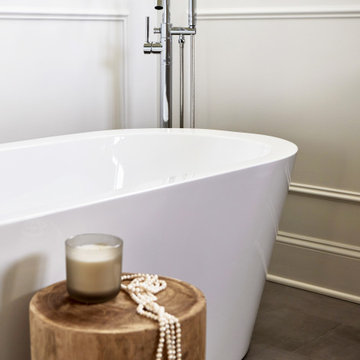
Download our free ebook, Creating the Ideal Kitchen. DOWNLOAD NOW
A tired primary bathroom, with varying ceiling heights and a beige-on-beige color scheme, was screaming for love. Squaring the room and adding natural materials erased the memory of the lack luster space and converted it to a bright and welcoming spa oasis. The home was a new build in 2005 and it looked like all the builder’s material choices remained. The client was clear on their design direction but were challenged by the differing ceiling heights and were looking to hire a design-build firm that could resolve that issue.
This local Glen Ellyn couple found us on Instagram (@kitchenstudioge, follow us ?). They loved our designs and felt like we fit their style. They requested a full primary bath renovation to include a large shower, soaking tub, double vanity with storage options, and heated floors. The wife also really wanted a separate make-up vanity. The biggest challenge presented to us was to architecturally marry the various ceiling heights and deliver a streamlined design.
The existing layout worked well for the couple, so we kept everything in place, except we enlarged the shower and replaced the built-in tub with a lovely free-standing model. We also added a sitting make-up vanity. We were able to eliminate the awkward ceiling lines by extending all the walls to the highest level. Then, to accommodate the sprinklers and HVAC, lowered the ceiling height over the entrance and shower area which then opens to the 2-story vanity and tub area. Very dramatic!
This high-end home deserved high-end fixtures. The homeowners also quickly realized they loved the look of natural marble and wanted to use as much of it as possible in their new bath. They chose a marble slab from the stone yard for the countertops and back splash, and we found complimentary marble tile for the shower. The homeowners also liked the idea of mixing metals in their new posh bathroom and loved the look of black, gold, and chrome.
Although our clients were very clear on their style, they were having a difficult time pulling it all together and envisioning the final product. As interior designers it is our job to translate and elevate our clients’ ideas into a deliverable design. We presented the homeowners with mood boards and 3D renderings of our modern, clean, white marble design. Since the color scheme was relatively neutral, at the homeowner’s request, we decided to add of interest with the patterns and shapes in the room.
We were first inspired by the shower floor tile with its circular/linear motif. We designed the cabinetry, floor and wall tiles, mirrors, cabinet pulls, and wainscoting to have a square or rectangular shape, and then to create interest we added perfectly placed circles to contrast with the rectangular shapes. The globe shaped chandelier against the square wall trim is a delightful yet subtle juxtaposition.
The clients were overjoyed with our interpretation of their vision and impressed with the level of detail we brought to the project. It’s one thing to know how you want a space to look, but it takes a special set of skills to create the design and see it thorough to implementation. Could hiring The Kitchen Studio be the first step to making your home dreams come to life?
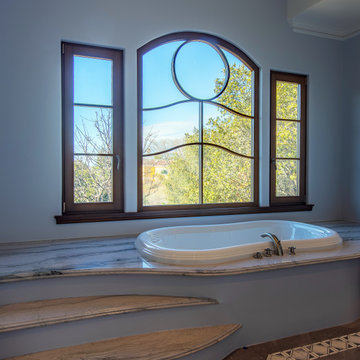
Inspiration pour une très grande salle de bain principale et blanche et bois en bois foncé avec une baignoire posée, un mur blanc, un plan de toilette en marbre, un plan de toilette multicolore, un placard avec porte à panneau encastré, une douche d'angle, WC à poser, un carrelage multicolore, un sol en carrelage de céramique, un lavabo posé, un sol multicolore, une cabine de douche à porte battante, meuble simple vasque, meuble-lavabo encastré, un plafond à caissons et un mur en pierre.
Idées déco de salles de bain blanches et bois avec un plan de toilette multicolore
1