Idées déco de salles de bain blanches et bois en bois brun
Trier par :
Budget
Trier par:Populaires du jour
1 - 20 sur 327 photos
1 sur 3
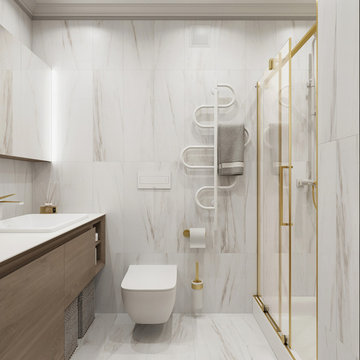
Стены и пол ванной комнаты оформлены керамогранитом с рисунком мрамора. Белый электрический полотенцесушитель необычной формы удобно расположен у выхода из душевой кабины.
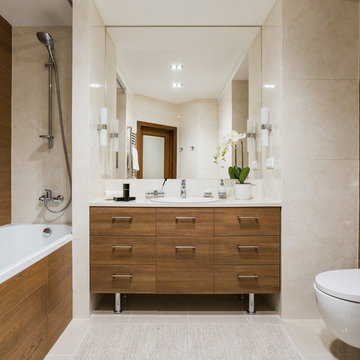
автор проекта--Илюхина Елена
фотограф--Шангина Ольга
Réalisation d'une salle de bain principale et blanche et bois design en bois brun de taille moyenne avec un placard à porte plane, une baignoire en alcôve, un combiné douche/baignoire, WC suspendus, un lavabo posé, un mur beige, un sol en carrelage de porcelaine, un carrelage beige, des carreaux de céramique, un plan de toilette en surface solide et aucune cabine.
Réalisation d'une salle de bain principale et blanche et bois design en bois brun de taille moyenne avec un placard à porte plane, une baignoire en alcôve, un combiné douche/baignoire, WC suspendus, un lavabo posé, un mur beige, un sol en carrelage de porcelaine, un carrelage beige, des carreaux de céramique, un plan de toilette en surface solide et aucune cabine.

Luxury Bathroom complete with a double walk in Wet Sauna and Dry Sauna. Floor to ceiling glass walls extend the Home Gym Bathroom to feel the ultimate expansion of space.
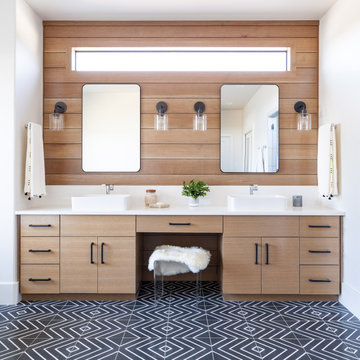
Cette image montre une salle de bain principale et blanche et bois marine en bois brun avec un placard à porte plane, une baignoire indépendante, un espace douche bain, un mur blanc, un lavabo encastré, une cabine de douche à porte battante, un plan de toilette blanc, meuble double vasque et meuble-lavabo encastré.

Réalisation d'une petite salle d'eau blanche et bois design en bois brun avec un placard à porte plane, une douche d'angle, WC suspendus, un carrelage blanc, des carreaux de céramique, un mur vert, un sol en carrelage de porcelaine, un lavabo posé, un plan de toilette en bois, un sol gris, une cabine de douche avec un rideau, meuble simple vasque et meuble-lavabo suspendu.
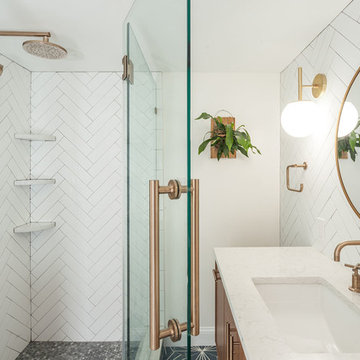
mid century modern bathroom design.
herringbone tiles, brick wall, cement floor tiles, gold fixtures, round mirror and globe scones.
corner shower with subway tiles and penny tiles.
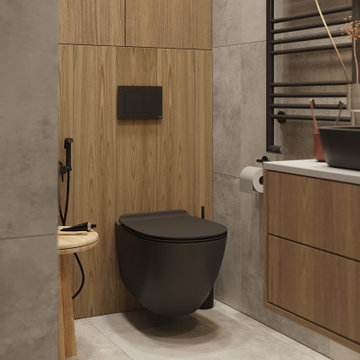
Aménagement d'une petite douche en alcôve principale et blanche et bois contemporaine en bois brun avec un placard à porte plane, WC suspendus, un carrelage gris, des carreaux de porcelaine, un mur gris, un sol en carrelage de porcelaine, un lavabo posé, un plan de toilette en surface solide, un sol gris, une cabine de douche à porte battante, un plan de toilette blanc, buanderie, meuble simple vasque et meuble-lavabo suspendu.
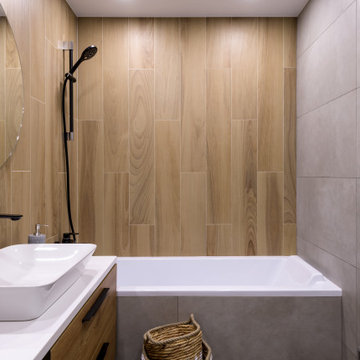
Inspiration pour une salle de bain principale et blanche et bois design en bois brun de taille moyenne avec un placard à porte plane, une baignoire encastrée, WC suspendus, un carrelage gris, des carreaux de céramique, un mur beige, un sol en carrelage de porcelaine, un lavabo posé, un plan de toilette en surface solide, un sol multicolore, un plan de toilette blanc, meuble simple vasque et meuble-lavabo suspendu.
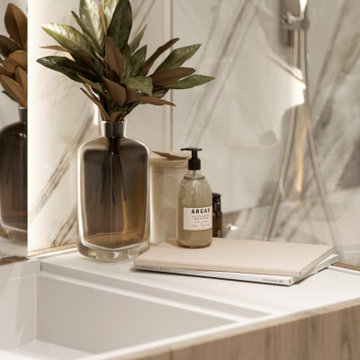
Exemple d'une petite salle de bain principale et blanche et bois moderne en bois brun avec un placard à porte plane, une baignoire en alcôve, un combiné douche/baignoire, un carrelage noir et blanc, un sol en carrelage de porcelaine, un sol gris, une cabine de douche à porte battante, des toilettes cachées, meuble simple vasque et meuble-lavabo encastré.
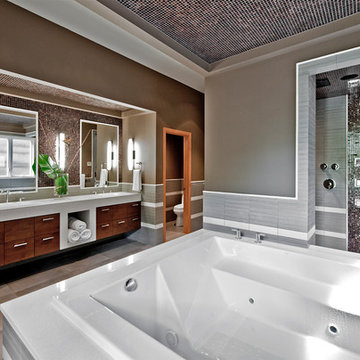
Aménagement d'une salle de bain principale et blanche et bois contemporaine en bois brun avec mosaïque, une douche ouverte, un lavabo posé, un placard à porte plane, un bain bouillonnant, un carrelage gris, un mur marron, un sol en carrelage de céramique et aucune cabine.
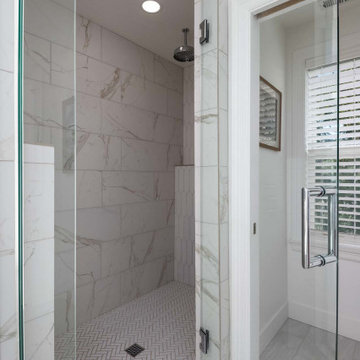
Stunning Bathroom remodel using IKEA cabinets and custom door fronts from Dendra Doors. Pental Quartz countertops. Signature Hardware plumbing fixtures. Circa Lighting light fixture. High quality and timeless finishes all around!

Cette photo montre une douche en alcôve principale, longue et étroite et blanche et bois rétro en bois brun de taille moyenne avec un placard à porte affleurante, une baignoire indépendante, WC à poser, un carrelage blanc, un carrelage métro, un mur blanc, un sol en carrelage de céramique, un lavabo encastré, un plan de toilette en quartz, un sol noir, une cabine de douche à porte coulissante, un plan de toilette blanc, meuble double vasque, meuble-lavabo sur pied, un plafond en papier peint et du papier peint.

Aménagement d'une salle d'eau blanche et bois contemporaine en bois brun de taille moyenne avec un placard à porte plane, un bain bouillonnant, un espace douche bain, WC suspendus, un carrelage vert, des carreaux de céramique, un mur vert, un sol en carrelage de porcelaine, un lavabo posé, un plan de toilette en surface solide, un sol blanc, une cabine de douche à porte coulissante, un plan de toilette blanc, meuble simple vasque, meuble-lavabo suspendu, du carrelage bicolore, une niche et des toilettes cachées.
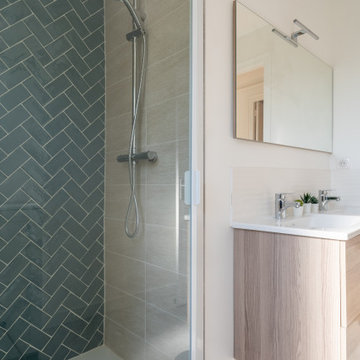
Passer du 3 pièces au 4 pièces pour ce bel appartement traversant. Rénovation complète et décoration en vu d’une colocation. Parquet, alcôves, peintures et papier peint végétal.

This new home was built on an old lot in Dallas, TX in the Preston Hollow neighborhood. The new home is a little over 5,600 sq.ft. and features an expansive great room and a professional chef’s kitchen. This 100% brick exterior home was built with full-foam encapsulation for maximum energy performance. There is an immaculate courtyard enclosed by a 9' brick wall keeping their spool (spa/pool) private. Electric infrared radiant patio heaters and patio fans and of course a fireplace keep the courtyard comfortable no matter what time of year. A custom king and a half bed was built with steps at the end of the bed, making it easy for their dog Roxy, to get up on the bed. There are electrical outlets in the back of the bathroom drawers and a TV mounted on the wall behind the tub for convenience. The bathroom also has a steam shower with a digital thermostatic valve. The kitchen has two of everything, as it should, being a commercial chef's kitchen! The stainless vent hood, flanked by floating wooden shelves, draws your eyes to the center of this immaculate kitchen full of Bluestar Commercial appliances. There is also a wall oven with a warming drawer, a brick pizza oven, and an indoor churrasco grill. There are two refrigerators, one on either end of the expansive kitchen wall, making everything convenient. There are two islands; one with casual dining bar stools, as well as a built-in dining table and another for prepping food. At the top of the stairs is a good size landing for storage and family photos. There are two bedrooms, each with its own bathroom, as well as a movie room. What makes this home so special is the Casita! It has its own entrance off the common breezeway to the main house and courtyard. There is a full kitchen, a living area, an ADA compliant full bath, and a comfortable king bedroom. It’s perfect for friends staying the weekend or in-laws staying for a month.
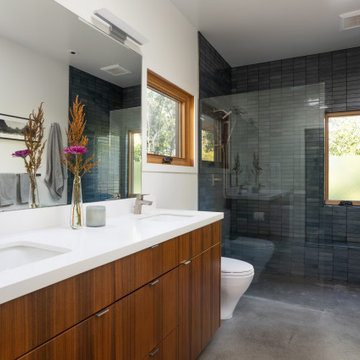
Picture of new master bathroom with curbless walk-in shower & double sink vanity.
Idées déco pour une salle de bain principale et blanche et bois rétro en bois brun avec sol en béton ciré, meuble double vasque, une douche à l'italienne, un carrelage bleu, des carreaux de céramique, aucune cabine, un placard à porte plane, WC à poser, un lavabo encastré, un plan de toilette en surface solide, un sol gris, un plan de toilette blanc et meuble-lavabo encastré.
Idées déco pour une salle de bain principale et blanche et bois rétro en bois brun avec sol en béton ciré, meuble double vasque, une douche à l'italienne, un carrelage bleu, des carreaux de céramique, aucune cabine, un placard à porte plane, WC à poser, un lavabo encastré, un plan de toilette en surface solide, un sol gris, un plan de toilette blanc et meuble-lavabo encastré.

Reforma de baño, pasando de baño de invitados a baño completo. Nuevos revestimientos, con suelo y pared de ducha en conjunto. Baño de luz led sobre la pared de la ducha, combinación de acabado madera con color blanco. Mampara de vidrio con apertura hacia adentro y hacia afuera. Elementos sanitarios roca.

Cette photo montre une salle de bain principale et blanche et bois tendance en bois brun et bois avec un placard à porte plane, un bain bouillonnant, un espace douche bain, WC suspendus, un carrelage vert, des carreaux de céramique, un mur vert, un sol en carrelage de porcelaine, un lavabo posé, un plan de toilette en surface solide, un sol blanc, une cabine de douche à porte coulissante, un plan de toilette blanc, meuble simple vasque, meuble-lavabo suspendu, une porte coulissante, du carrelage bicolore, une niche et des toilettes cachées.
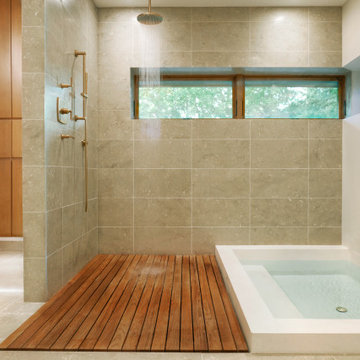
A chorus of concrete, stone and wood strike a harmonious note in this modern master bath. The shower walls and floor are tiled in cool seagrass fossil limestone and surround a large sunken tub of cream concrete. The concrete climbs the right wall and is home to a trio of brass tub fillers. Dispersing a lush waterfall onto the teak deck is a large rain head from California Faucets. Teak shows up again via a custom bench designed to functionally be moved around the space. Tucked to the side is a linen cabinet crafted in alder and stained warm honey to match the window trim. The cabinet floats above the floor and is outfitted with accent lighting that casts an ethereal glow underneath. Ivory walls and ceiling quietly set the stage, allowing the room’s natural elements to sing.
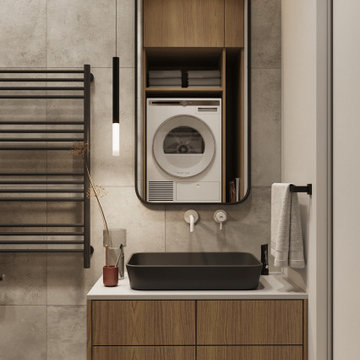
Exemple d'une petite douche en alcôve principale et blanche et bois tendance en bois brun avec un placard à porte plane, WC suspendus, un carrelage gris, des carreaux de porcelaine, un mur gris, un sol en carrelage de porcelaine, un lavabo posé, un plan de toilette en surface solide, un sol gris, une cabine de douche à porte battante, un plan de toilette blanc, buanderie, meuble simple vasque et meuble-lavabo suspendu.
Idées déco de salles de bain blanches et bois en bois brun
1