Idées déco de salles de bain blanches et bois marrons
Trier par :
Budget
Trier par:Populaires du jour
121 - 140 sur 565 photos
1 sur 3
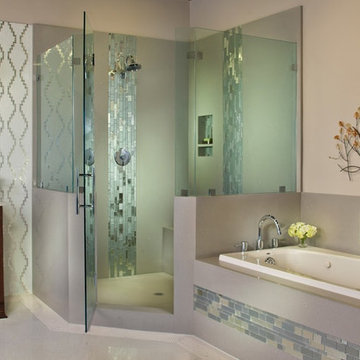
Exemple d'une salle de bain principale et blanche et bois tendance en bois foncé de taille moyenne avec un placard à porte shaker, une baignoire encastrée, une douche d'angle, un carrelage vert, un carrelage blanc, mosaïque, un mur beige, un sol en carrelage de terre cuite, un lavabo encastré, un plan de toilette en granite, un sol blanc, une cabine de douche à porte battante, WC à poser, un plan de toilette blanc, meuble simple vasque, meuble-lavabo sur pied et un plafond voûté.
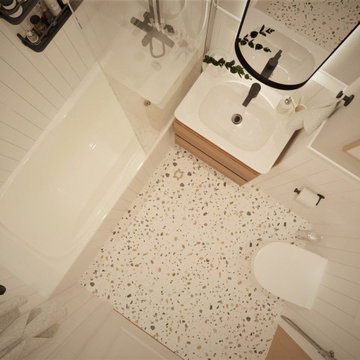
Compact and functional bathroom in Scandinavian style. Classic white tiles mixed with the painted walls and terrazzo floor. Custom made fitted furniture.
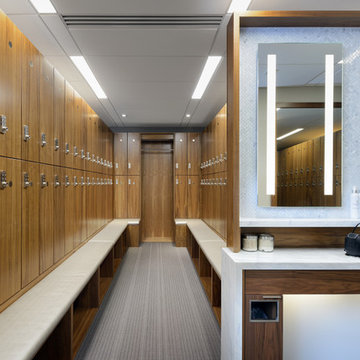
Réalisation d'une grande salle de bain blanche et bois minimaliste avec un plan de toilette blanc, meuble-lavabo encastré, un lavabo encastré, un plan de toilette en marbre et meuble double vasque.
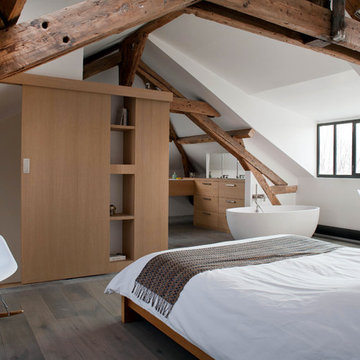
Olivier Chabaud
Réalisation d'une salle d'eau blanche et bois design en bois brun avec un placard à porte plane, une baignoire posée, un mur blanc, parquet peint, un plan de toilette en bois, un sol gris et poutres apparentes.
Réalisation d'une salle d'eau blanche et bois design en bois brun avec un placard à porte plane, une baignoire posée, un mur blanc, parquet peint, un plan de toilette en bois, un sol gris et poutres apparentes.
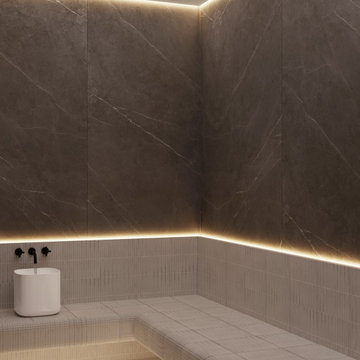
Idées déco pour une salle d'eau blanche et bois contemporaine en bois clair de taille moyenne avec meuble simple vasque, meuble-lavabo suspendu, des carreaux de porcelaine, un sol en carrelage de porcelaine, un sol gris, un placard à porte plane, WC suspendus, un lavabo intégré, un plan de toilette en surface solide et un plan de toilette blanc.
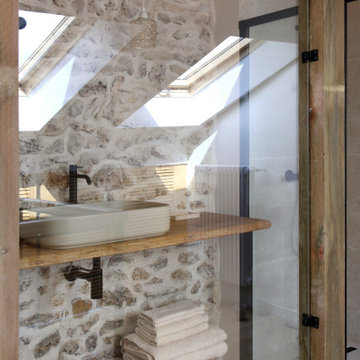
Réalisation d'une salle de bain blanche et bois nordique avec une douche à l'italienne, des carreaux de céramique, un sol en carrelage de céramique, une vasque, un plan de toilette en bois, une cabine de douche à porte coulissante et un mur en pierre.
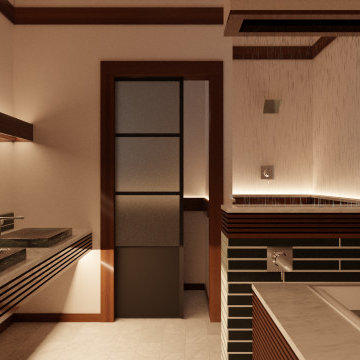
Frosted glass sliding doors provide modern vibes and conserve space.
The dimmable LED lighting is controllable in three different zones: above the vanity, around the perimeter of the ceiling, and running through the wainscot (even in the shower!).
We transformed this lower east side bathroom into a modern spa. Complete with rain feature, atmospheric lighting, and aeration massage bath.
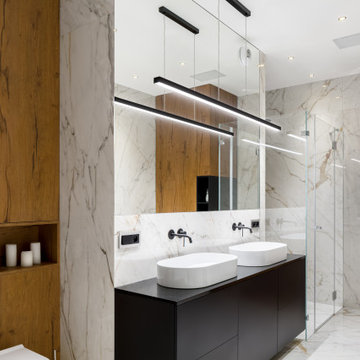
Cette image montre une grande salle de bain blanche et bois design en bois pour enfant avec un placard à porte plane, des portes de placard noires, une baignoire indépendante, un espace douche bain, WC suspendus, un carrelage noir et blanc, du carrelage en marbre, un mur multicolore, un sol en marbre, un lavabo suspendu, un sol blanc, une cabine de douche à porte battante, du carrelage bicolore, meuble double vasque et meuble-lavabo suspendu.
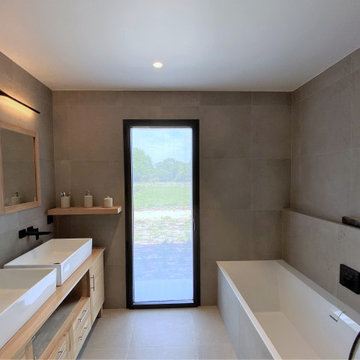
Sale de bains à l'esprit contemporain et naturel. L'applique murale Apex éclaire avec élégance et sobriété cet espace
Exemple d'une douche en alcôve principale et blanche et bois tendance en bois clair de taille moyenne avec une baignoire encastrée, WC suspendus, un carrelage gris, des carreaux de céramique, un lavabo posé, un plan de toilette en bois, aucune cabine, un plan de toilette beige, un banc de douche, meuble double vasque, un mur beige, parquet clair, un sol beige, du papier peint, un placard à porte affleurante et meuble-lavabo sur pied.
Exemple d'une douche en alcôve principale et blanche et bois tendance en bois clair de taille moyenne avec une baignoire encastrée, WC suspendus, un carrelage gris, des carreaux de céramique, un lavabo posé, un plan de toilette en bois, aucune cabine, un plan de toilette beige, un banc de douche, meuble double vasque, un mur beige, parquet clair, un sol beige, du papier peint, un placard à porte affleurante et meuble-lavabo sur pied.
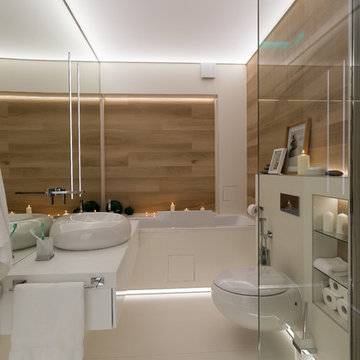
Cette photo montre une salle de bain principale et blanche et bois tendance avec un placard à porte plane, des portes de placard blanches, une baignoire en alcôve, une douche d'angle, WC suspendus, une vasque, un sol blanc et un plan de toilette blanc.

Idée de décoration pour une salle de bain blanche et bois design en bois clair de taille moyenne pour enfant avec un placard à porte plane, une baignoire indépendante, une douche d'angle, WC suspendus, un carrelage vert, un mur blanc, une vasque, un plan de toilette en bois, un sol gris, un plan de toilette beige, meuble double vasque, meuble-lavabo suspendu, des carreaux de céramique, sol en béton ciré et aucune cabine.
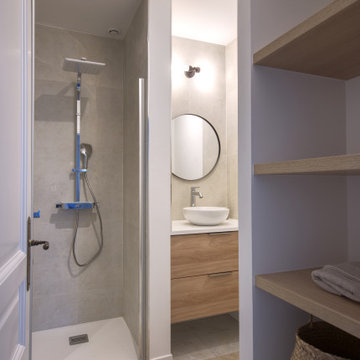
Cette salle de bain fait partie de l'une des chambres. Nous avons gardé l'agencement mais nous avons récupéré une partie du placard de la chambre pour en faire des niches coté salle de douche car cette ci manquait de rangements.

Loving this floating modern cabinets for the guest room. Simple design with a combination of rovare naturale finish cabinets, teknorit bianco opacto top, single tap hole gold color faucet and circular mirror.
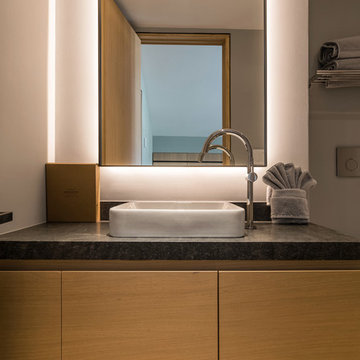
This modern restroom looks simple and warm, with its wall and mirror backlit, that adds freshness to this space. It's uncluttered counter and straight lines makes it elegant and outstanding.
Built by ULFBUILT. Contact us to learn more.
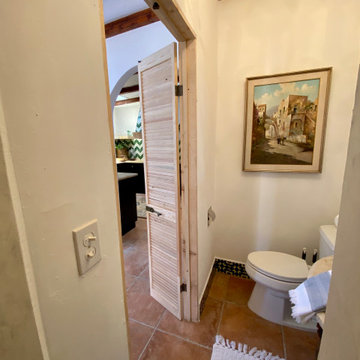
This casita was completely renovated from floor to ceiling in preparation of Airbnb short term romantic getaways. The color palette of teal green, blue and white was brought to life with curated antiques that were stripped of their dark stain colors, collected fine linens, fine plaster wall finishes, authentic Turkish rugs, antique and custom light fixtures, original oil paintings and moorish chevron tile and Moroccan pattern choices.
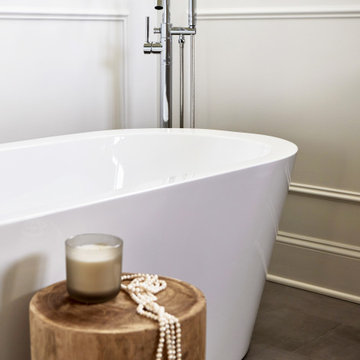
Download our free ebook, Creating the Ideal Kitchen. DOWNLOAD NOW
A tired primary bathroom, with varying ceiling heights and a beige-on-beige color scheme, was screaming for love. Squaring the room and adding natural materials erased the memory of the lack luster space and converted it to a bright and welcoming spa oasis. The home was a new build in 2005 and it looked like all the builder’s material choices remained. The client was clear on their design direction but were challenged by the differing ceiling heights and were looking to hire a design-build firm that could resolve that issue.
This local Glen Ellyn couple found us on Instagram (@kitchenstudioge, follow us ?). They loved our designs and felt like we fit their style. They requested a full primary bath renovation to include a large shower, soaking tub, double vanity with storage options, and heated floors. The wife also really wanted a separate make-up vanity. The biggest challenge presented to us was to architecturally marry the various ceiling heights and deliver a streamlined design.
The existing layout worked well for the couple, so we kept everything in place, except we enlarged the shower and replaced the built-in tub with a lovely free-standing model. We also added a sitting make-up vanity. We were able to eliminate the awkward ceiling lines by extending all the walls to the highest level. Then, to accommodate the sprinklers and HVAC, lowered the ceiling height over the entrance and shower area which then opens to the 2-story vanity and tub area. Very dramatic!
This high-end home deserved high-end fixtures. The homeowners also quickly realized they loved the look of natural marble and wanted to use as much of it as possible in their new bath. They chose a marble slab from the stone yard for the countertops and back splash, and we found complimentary marble tile for the shower. The homeowners also liked the idea of mixing metals in their new posh bathroom and loved the look of black, gold, and chrome.
Although our clients were very clear on their style, they were having a difficult time pulling it all together and envisioning the final product. As interior designers it is our job to translate and elevate our clients’ ideas into a deliverable design. We presented the homeowners with mood boards and 3D renderings of our modern, clean, white marble design. Since the color scheme was relatively neutral, at the homeowner’s request, we decided to add of interest with the patterns and shapes in the room.
We were first inspired by the shower floor tile with its circular/linear motif. We designed the cabinetry, floor and wall tiles, mirrors, cabinet pulls, and wainscoting to have a square or rectangular shape, and then to create interest we added perfectly placed circles to contrast with the rectangular shapes. The globe shaped chandelier against the square wall trim is a delightful yet subtle juxtaposition.
The clients were overjoyed with our interpretation of their vision and impressed with the level of detail we brought to the project. It’s one thing to know how you want a space to look, but it takes a special set of skills to create the design and see it thorough to implementation. Could hiring The Kitchen Studio be the first step to making your home dreams come to life?
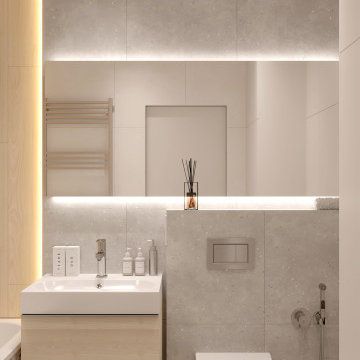
Современная квартира для семьи из четырех человек
Aménagement d'une petite salle de bain principale et blanche et bois contemporaine en bois clair avec un placard à porte plane, une baignoire indépendante, un combiné douche/baignoire, WC suspendus, un carrelage gris, des carreaux de porcelaine, un mur gris, un sol en carrelage de porcelaine, un lavabo posé, un sol multicolore, un plan de toilette blanc, meuble simple vasque et meuble-lavabo suspendu.
Aménagement d'une petite salle de bain principale et blanche et bois contemporaine en bois clair avec un placard à porte plane, une baignoire indépendante, un combiné douche/baignoire, WC suspendus, un carrelage gris, des carreaux de porcelaine, un mur gris, un sol en carrelage de porcelaine, un lavabo posé, un sol multicolore, un plan de toilette blanc, meuble simple vasque et meuble-lavabo suspendu.
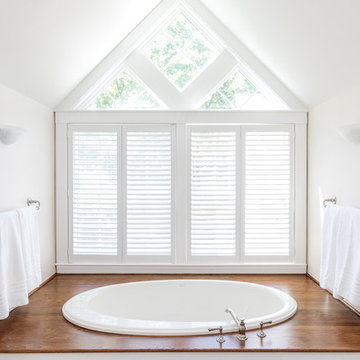
This beautifully sited Colonial captures the essence of the serene and sophisticated Webster Hill neighborhood. Stunning architectural design and a character-filled interior will serve with distinction and grace for years to come. Experience the full effect of the family room with dramatic cathedral ceiling, built-in bookcases and grand brick fireplace. The open floor plan leads to a spacious kitchen equipped with stainless steel appliances. The dining room with built-in china cabinets and a generously sized living room are perfect for entertaining. Exceptional guest accommodations or alternative master suite are found in a stunning renovated second floor addition with vaulted ceiling, sitting room, luxurious bath and custom closets. The fabulous mudroom is a true necessity for today's living. The spacious lower level includes play room and game room, full bath, and plenty of storage. Enjoy evenings on the screened porch overlooking the park-like grounds abutting conservation land.
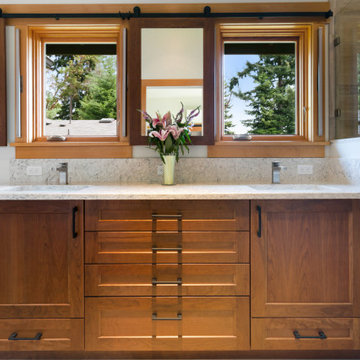
Storage and ample counter space combined with the dual mirrors and enhanced lighting allows two busy professionals to groom simultaneously. Remodeled in 2020.
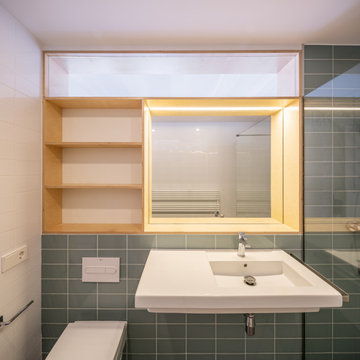
Idée de décoration pour une salle de bain principale et blanche et bois design de taille moyenne avec un placard sans porte, des portes de placard blanches, une douche à l'italienne, WC suspendus, un carrelage vert, des carreaux de céramique, un sol en carrelage de porcelaine, un lavabo suspendu, un sol gris, un plan de toilette blanc, meuble simple vasque et meuble-lavabo suspendu.
Idées déco de salles de bain blanches et bois marrons
7