Idées déco de salles de bain bleues avec boiseries
Trier par :
Budget
Trier par:Populaires du jour
21 - 40 sur 68 photos
1 sur 3

Inspiration pour une salle de bain principale rustique en bois brun de taille moyenne avec une baignoire indépendante, une douche à l'italienne, un carrelage bleu, un mur bleu, un lavabo posé, un plan de toilette en quartz modifié, un sol gris, une cabine de douche à porte battante, des toilettes cachées, meuble double vasque, meuble-lavabo sur pied, un plafond voûté et boiseries.
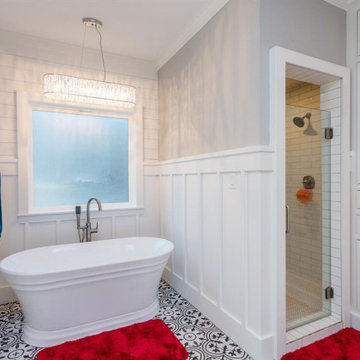
Master Bathroom with flush inset shaker style doors/drawers, shiplap, board and batten.
Exemple d'une grande salle de bain principale et grise et blanche moderne avec un placard à porte shaker, des portes de placard blanches, meuble-lavabo encastré, un carrelage blanc, un plan de toilette en granite, un plan de toilette gris, une baignoire indépendante, une douche d'angle, WC à poser, un mur blanc, un lavabo encastré, un sol multicolore, une cabine de douche à porte battante, meuble double vasque, un plafond voûté et boiseries.
Exemple d'une grande salle de bain principale et grise et blanche moderne avec un placard à porte shaker, des portes de placard blanches, meuble-lavabo encastré, un carrelage blanc, un plan de toilette en granite, un plan de toilette gris, une baignoire indépendante, une douche d'angle, WC à poser, un mur blanc, un lavabo encastré, un sol multicolore, une cabine de douche à porte battante, meuble double vasque, un plafond voûté et boiseries.
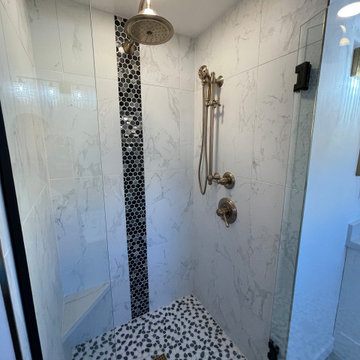
Exemple d'une douche en alcôve principale éclectique de taille moyenne avec un placard à porte shaker, des portes de placard blanches, une baignoire sur pieds, WC séparés, un carrelage noir et blanc, des carreaux de porcelaine, un mur blanc, un sol en carrelage de porcelaine, une vasque, un plan de toilette en quartz modifié, un sol gris, une cabine de douche à porte battante, un plan de toilette blanc, une niche, meuble simple vasque, meuble-lavabo encastré, poutres apparentes et boiseries.
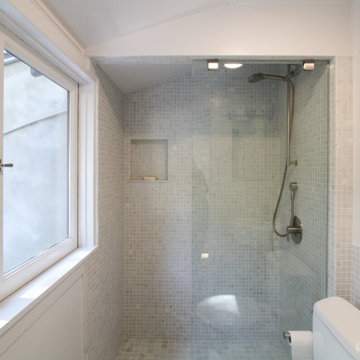
Los Angeles/Hollywood Hills, CA - Bathroom addition to Room addition to existing house.
Framing of the addition to the existing home, installation of insulation, drywall, flooring, electrical, plumbing, windows and a fresh paint to finish.
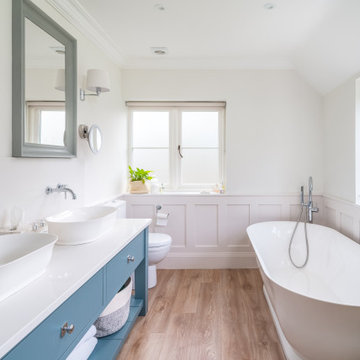
Cette photo montre une salle de bain chic avec un placard à porte plane, des portes de placard bleues, une baignoire indépendante, un mur blanc, un sol en bois brun, une vasque, un sol marron, un plan de toilette blanc, meuble double vasque, meuble-lavabo sur pied et boiseries.
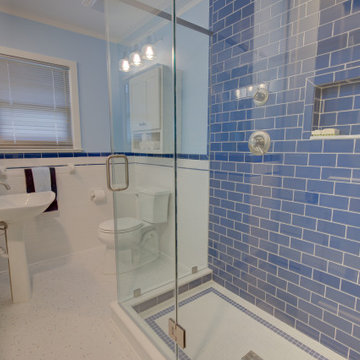
A 1940's cottage home, tucked away on a quiet cul-de-sac was ready for a main bathroom update. The owner wanted updated and fresh while paying homage to the home's original style. The use of classic 3x6 subway tile and hexagon terrazzo porcelain tiles on the floor achieved this goal.
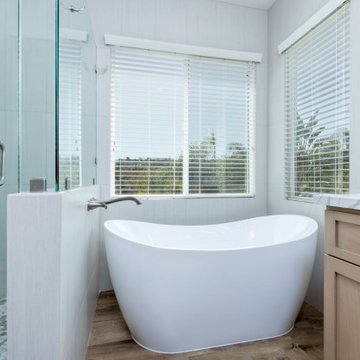
Quartz
Idée de décoration pour une grande salle de bain principale tradition avec des portes de placard beiges, une baignoire indépendante, une douche d'angle, WC séparés, un carrelage gris, un mur blanc, un sol en vinyl, un lavabo encastré, un plan de toilette en quartz modifié, un sol marron, un plan de toilette blanc, des toilettes cachées, meuble simple vasque, meuble-lavabo encastré et boiseries.
Idée de décoration pour une grande salle de bain principale tradition avec des portes de placard beiges, une baignoire indépendante, une douche d'angle, WC séparés, un carrelage gris, un mur blanc, un sol en vinyl, un lavabo encastré, un plan de toilette en quartz modifié, un sol marron, un plan de toilette blanc, des toilettes cachées, meuble simple vasque, meuble-lavabo encastré et boiseries.

This small 3/4 bath was added in the space of a large entry way of this ranch house, with the bath door immediately off the master bedroom. At only 39sf, the 3'x8' space houses the toilet and sink on opposite walls, with a 3'x4' alcove shower adjacent to the sink. The key to making a small space feel large is avoiding clutter, and increasing the feeling of height - so a floating vanity cabinet was selected, with a built-in medicine cabinet above. A wall-mounted storage cabinet was added over the toilet, with hooks for towels. The shower curtain at the shower is changed with the whims and design style of the homeowner, and allows for easy cleaning with a simple toss in the washing machine.
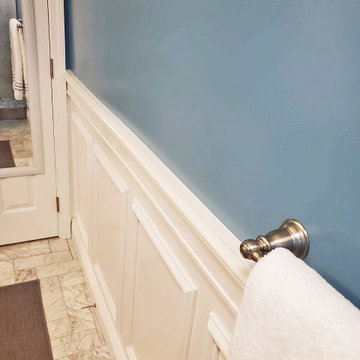
Updated guest bathroom with marble tile and modern finishes. Removed old tub and built a beautiful new stand-up shower with marble subway tile, custom shampoo niche, and hexagon tile shower floor. Installed window for more natural light. Tiled the bathroom floor herringbone-style with marble. A new vanity with ample storage completes the space.
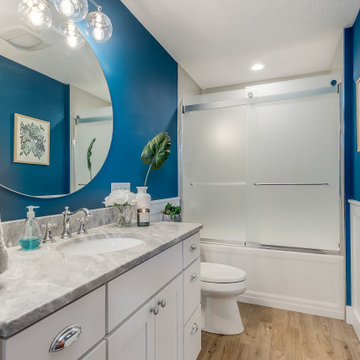
Aménagement d'une salle de bain classique de taille moyenne avec un placard à porte shaker, des portes de placard blanches, un mur bleu, un lavabo encastré, un sol beige, une cabine de douche à porte coulissante, un plan de toilette gris, meuble simple vasque, meuble-lavabo encastré et boiseries.
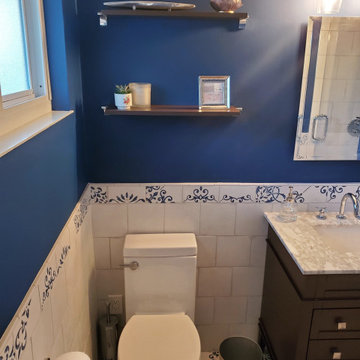
This small bathroom packs a big punch! The antique blue and white tile set the tone the second you walk in the door! Not only is the antique tile set in a fun random pattern on the floor, it is echoed in a horizontal band around the room and again in the shower niche. The vanity brings warmth with the dark wood tone and softness with the marble top. It all ties together with simple accents.

Blue & marble kids bathroom with traditional tile wainscoting and basketweave floors. Chrome fixtures to keep a timeless, clean look with white Carrara stone parts!
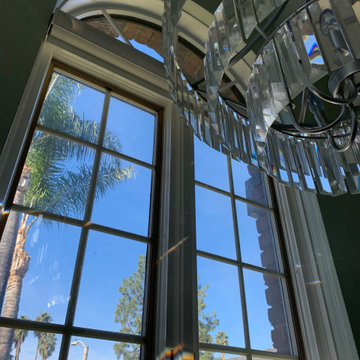
This custom vanity is the perfect balance of the white marble and porcelain tile used in this large master restroom. The crystal and chrome sconces set the stage for the beauty to be appreciated in this spa-like space. The soft green walls complements the green veining in the marble backsplash, and is subtle with the quartz countertop.
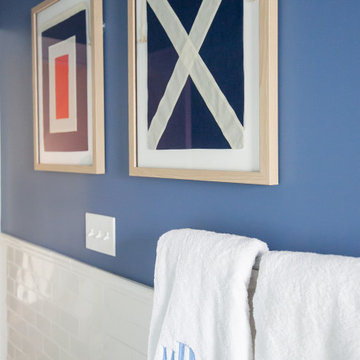
Blue & marble kids bathroom with traditional tile wainscoting and basketweave floors. Chrome fixtures to keep a timeless, clean look with white Carrara stone parts!
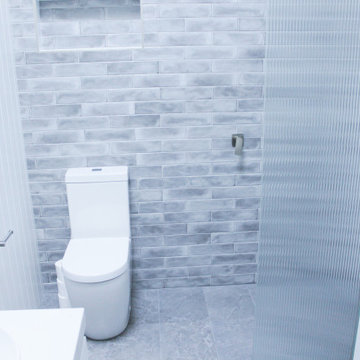
fluted shower screen, grey subway feature tile, Marble vanity, heated flooring, curved shower screen, rounded mirror cabinet otb bathrooms. Small bathroom renovations perth
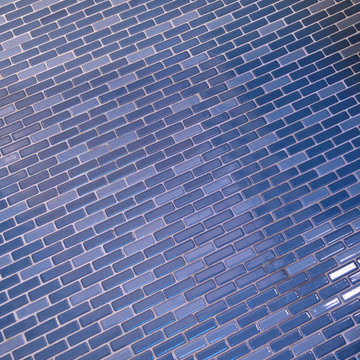
A two-bed, two-bath condo located in the Historic Capitol Hill neighborhood of Washington, DC was reimagined with the clean lined sensibilities and celebration of beautiful materials found in Mid-Century Modern designs. A soothing gray-green color palette sets the backdrop for cherry cabinetry and white oak floors. Specialty lighting, handmade tile, and a slate clad corner fireplace further elevate the space. A new Trex deck with cable railing system connects the home to the outdoors.
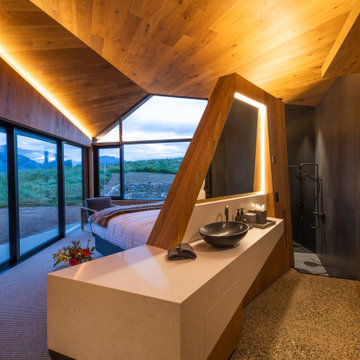
Aménagement d'une grande salle de bain principale contemporaine avec un mur marron, sol en béton ciré, un plan de toilette en marbre, un sol gris, un plan de toilette blanc, boiseries et un placard à porte plane.
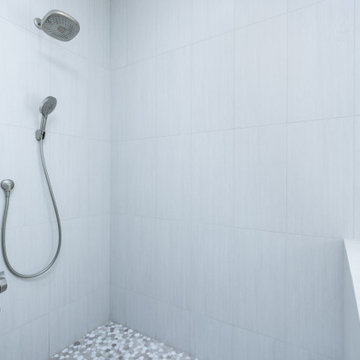
Quartz
Inspiration pour une grande salle de bain principale traditionnelle avec des portes de placard beiges, une baignoire indépendante, une douche d'angle, WC séparés, un carrelage gris, un mur blanc, un sol en vinyl, un lavabo encastré, un plan de toilette en quartz modifié, un sol marron, un plan de toilette blanc, des toilettes cachées, meuble simple vasque, meuble-lavabo encastré et boiseries.
Inspiration pour une grande salle de bain principale traditionnelle avec des portes de placard beiges, une baignoire indépendante, une douche d'angle, WC séparés, un carrelage gris, un mur blanc, un sol en vinyl, un lavabo encastré, un plan de toilette en quartz modifié, un sol marron, un plan de toilette blanc, des toilettes cachées, meuble simple vasque, meuble-lavabo encastré et boiseries.
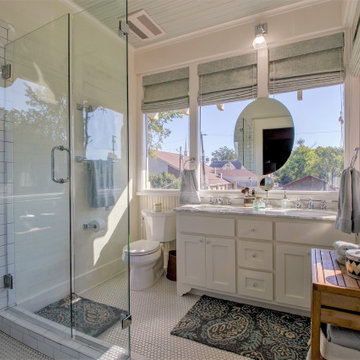
Rehabilitation of a 1910 home. Converted a sleeping porch into a bathroom.
Inspiration pour une salle de bain principale craftsman avec un placard à porte shaker, des portes de placard blanches, une douche d'angle, un carrelage blanc, des carreaux de céramique, un mur blanc, un sol en carrelage de porcelaine, un lavabo encastré, un plan de toilette en marbre, un sol blanc, une cabine de douche à porte battante, un plan de toilette blanc, meuble double vasque, meuble-lavabo encastré, un plafond en bois et boiseries.
Inspiration pour une salle de bain principale craftsman avec un placard à porte shaker, des portes de placard blanches, une douche d'angle, un carrelage blanc, des carreaux de céramique, un mur blanc, un sol en carrelage de porcelaine, un lavabo encastré, un plan de toilette en marbre, un sol blanc, une cabine de douche à porte battante, un plan de toilette blanc, meuble double vasque, meuble-lavabo encastré, un plafond en bois et boiseries.
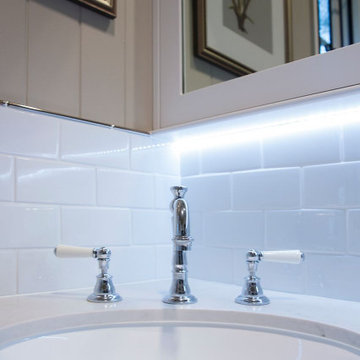
Traditional Family Bathroom
Cette image montre une petite salle de bain traditionnelle avec des portes de placard blanches, une douche à l'italienne, un carrelage blanc, des carreaux de porcelaine, un lavabo encastré, un plan de toilette en quartz modifié, une cabine de douche à porte battante, un plan de toilette blanc, meuble simple vasque, meuble-lavabo encastré et boiseries.
Cette image montre une petite salle de bain traditionnelle avec des portes de placard blanches, une douche à l'italienne, un carrelage blanc, des carreaux de porcelaine, un lavabo encastré, un plan de toilette en quartz modifié, une cabine de douche à porte battante, un plan de toilette blanc, meuble simple vasque, meuble-lavabo encastré et boiseries.
Idées déco de salles de bain bleues avec boiseries
2